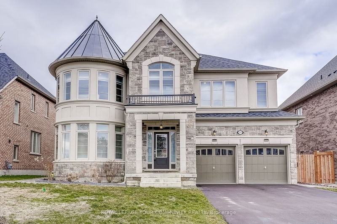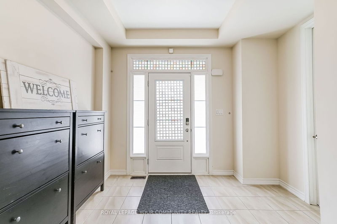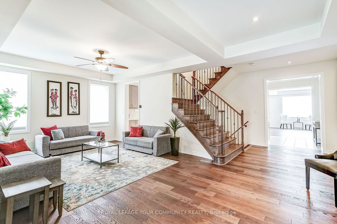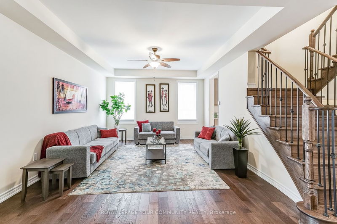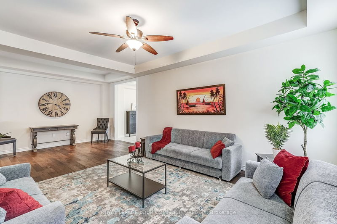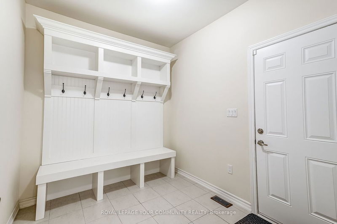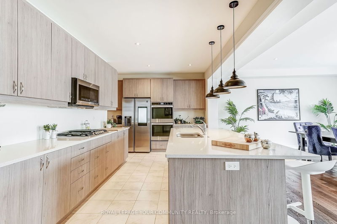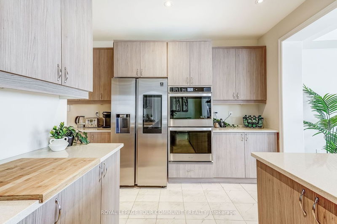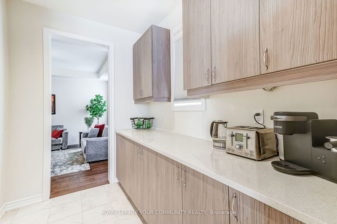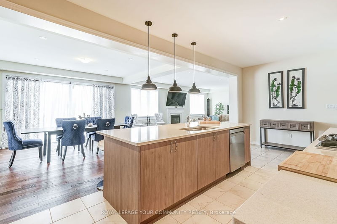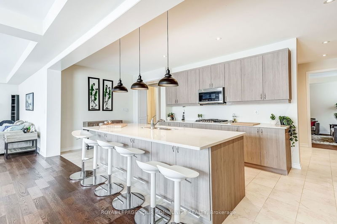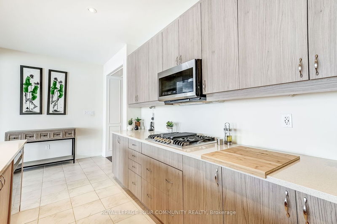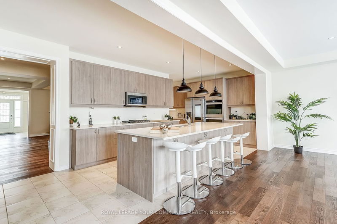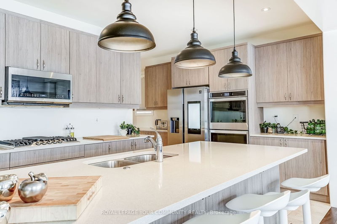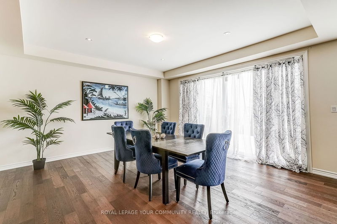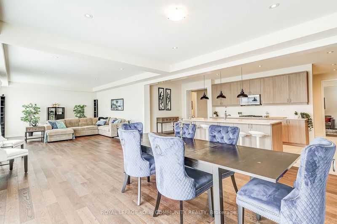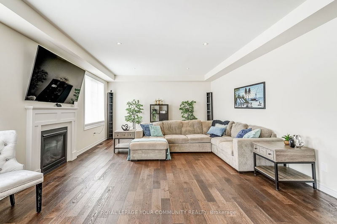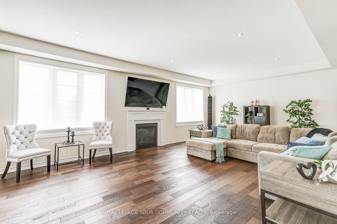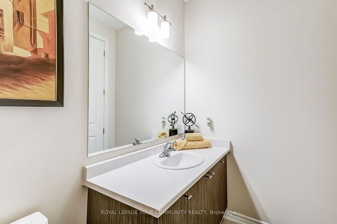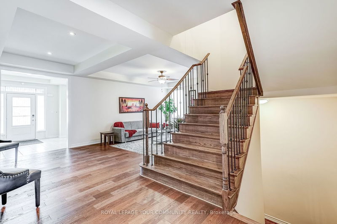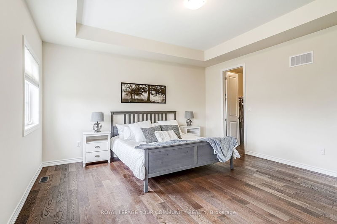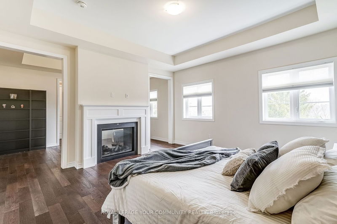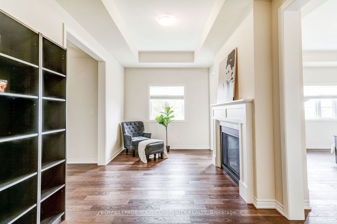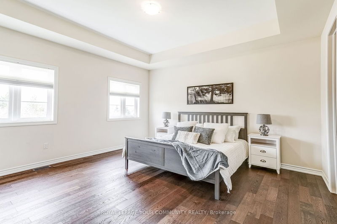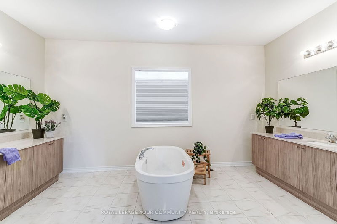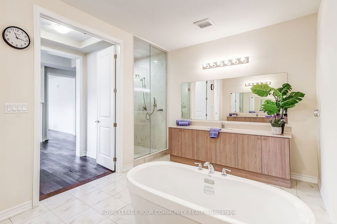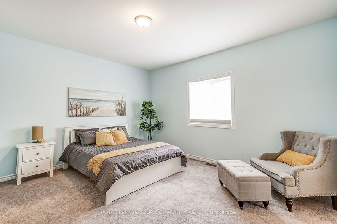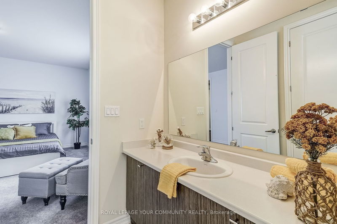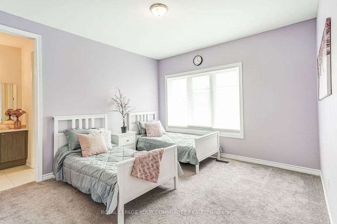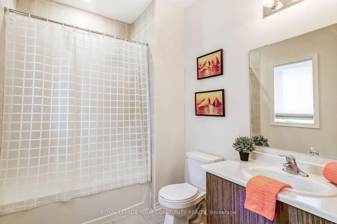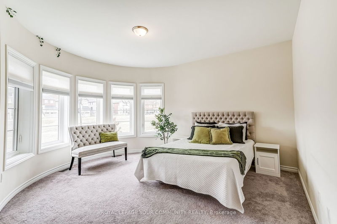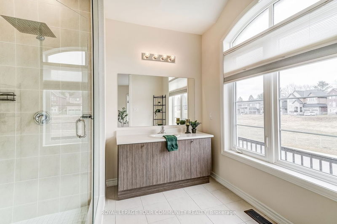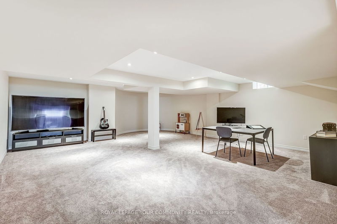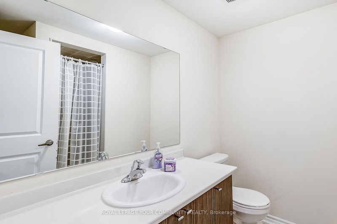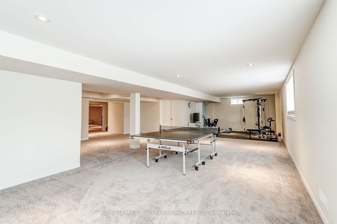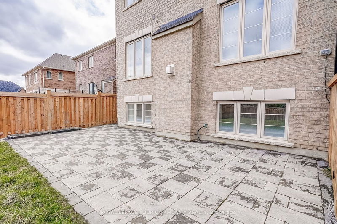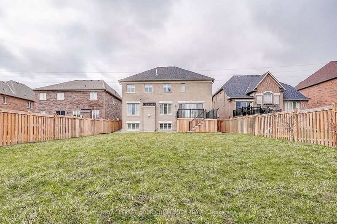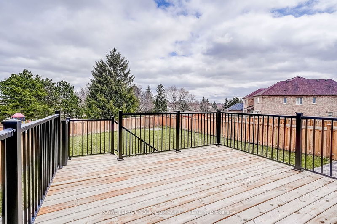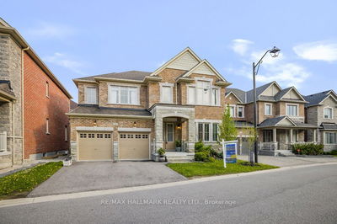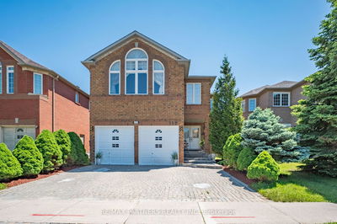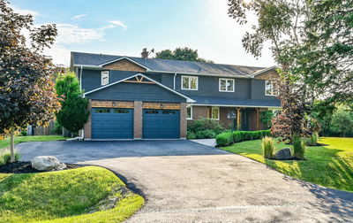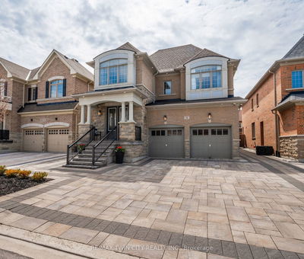Welcome to this stunning luxury 5 bdrm home! Approx 4500sqft, this 3 yr old home has many custom upgrades from the builder such as 9ft ceilings, custom 8ft doors & entry ways, gleaming hdwd flrs,plush broadloom in 4 of the bdrms & finished bsmt. The main floor offers a circular office. A buyer favourite: a mudroom that has access from the 3 car garage & features another walk-in coat closet!The oversized kitchen has a double built-in oven, a touchscreen fridge, built in microwave, gas stove, quartz counters, an oversized island w/ 6 seating & a butler's pantry! Open concept layout of the kitchen, dining, family rms have a walkout to deck & massive backyard! 5 oversized bdrms upstairs each w/ their own access to their bath rms & large closets in all. The Master Bdrm features 2 walk-in closets, a sitting room w/ a 2-sided fireplace, & a spa-like ensuite bath featuring a soaker tub, separate shower, separate toilet rm, & 2 vanities!
부동산 특징
- 등록 날짜: Thursday, March 28, 2024
- 가상 투어: View Virtual Tour for 295 Reg Harrison Trail
- 도시: Newmarket
- 이웃/동네: Glenway Estates
- 중요 교차로: Yonge St/Davis Dr
- 전체 주소: 295 Reg Harrison Trail, Newmarket, L3X 0M2, Ontario, Canada
- 거실: Hardwood Floor, Separate Rm
- 주방: Ceramic Floor, B/I Appliances, Breakfast Bar
- 가족실: Hardwood Floor, Fireplace, Large Window
- 리스팅 중개사: Royal Lepage Your Community Realty - Disclaimer: The information contained in this listing has not been verified by Royal Lepage Your Community Realty and should be verified by the buyer.

