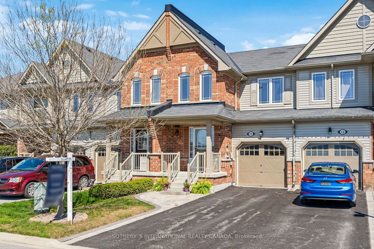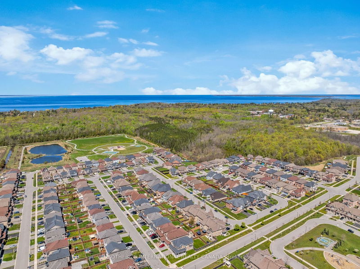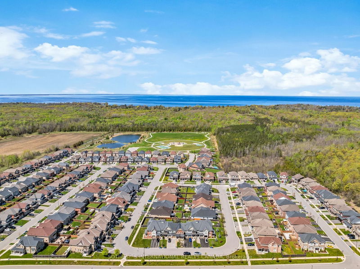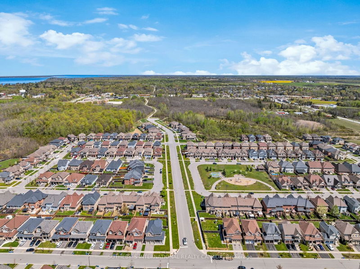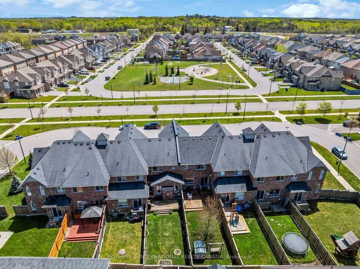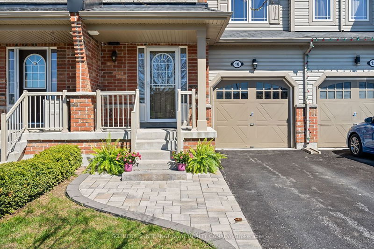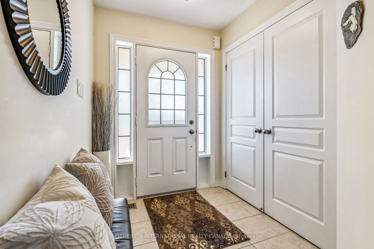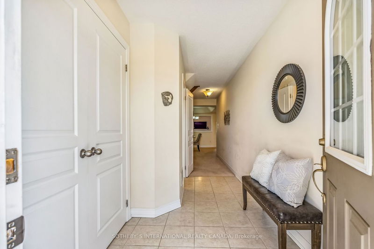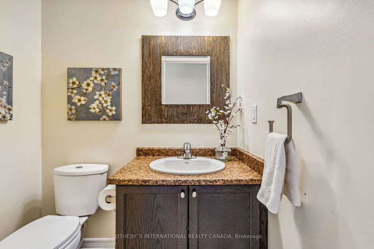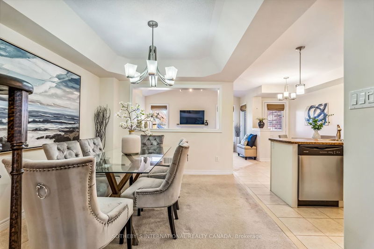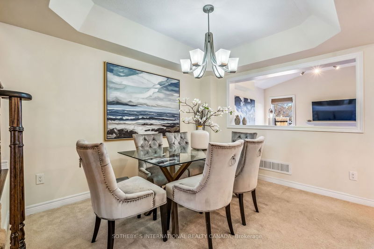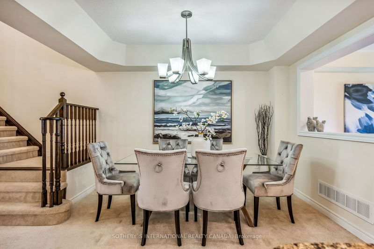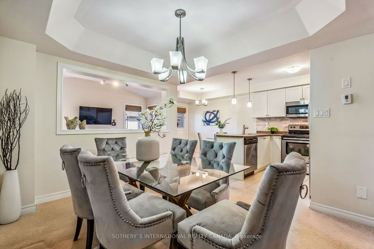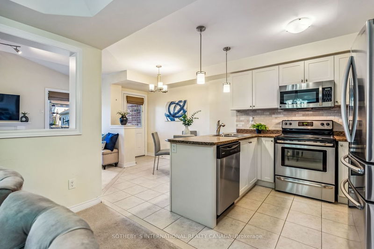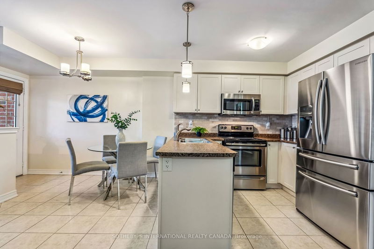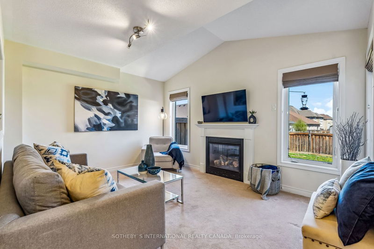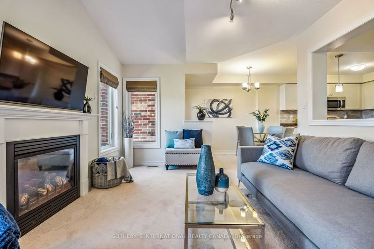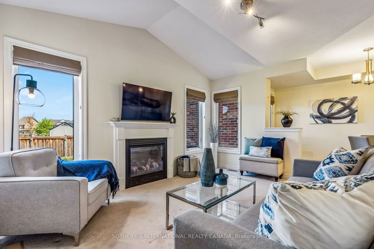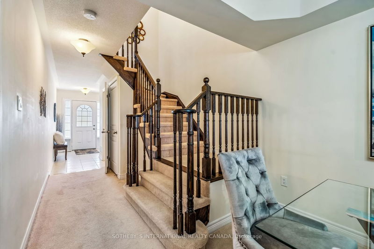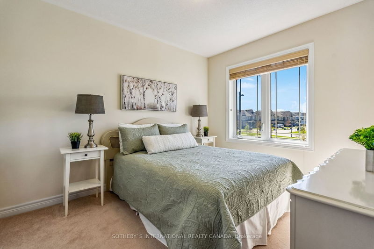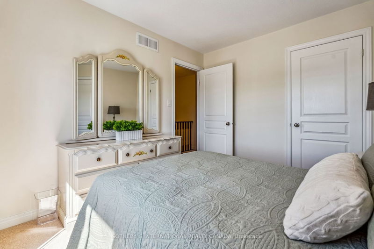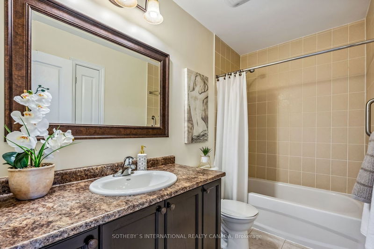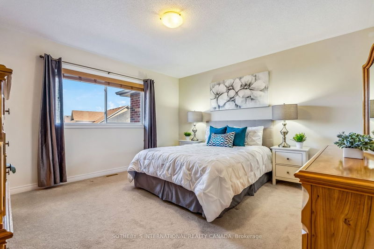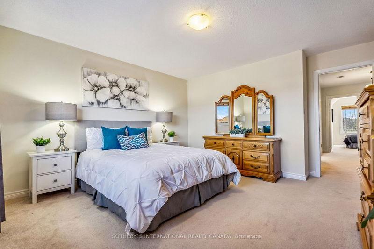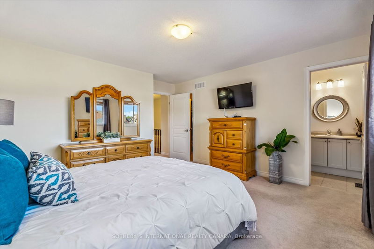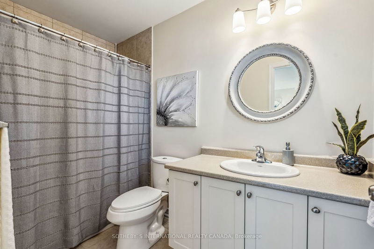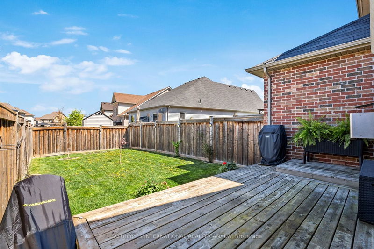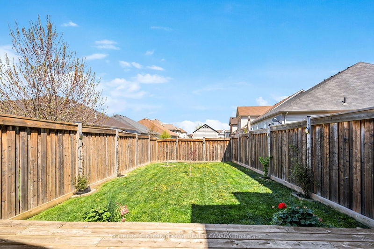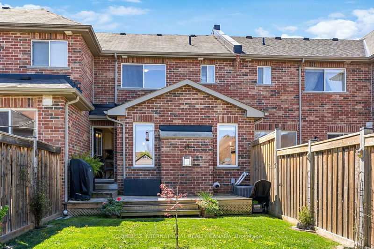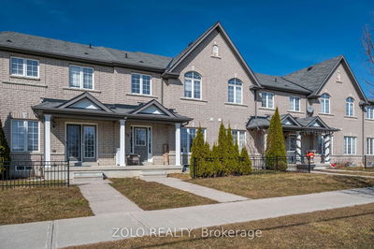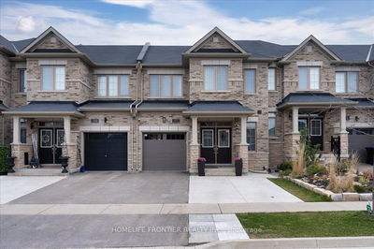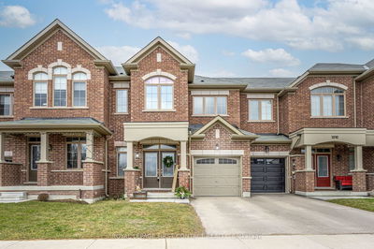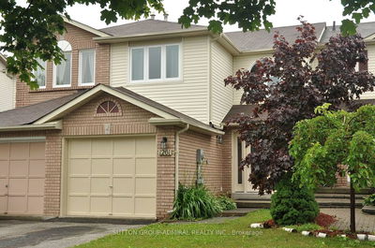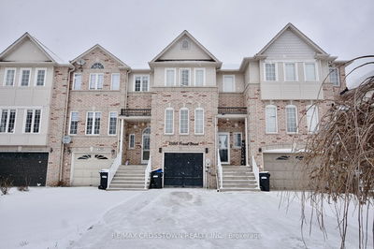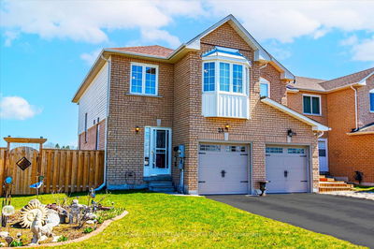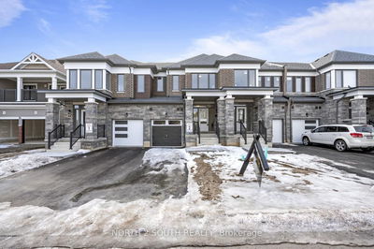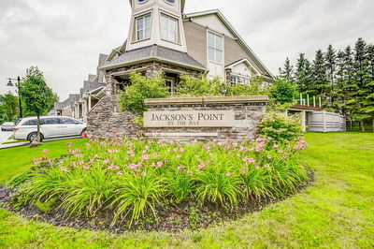This delightful townhouse is situated in the winsome town of Sutton, perched on the southern shore of Lake Simcoe. The lake is renowned for its vibrant year-round fishing, swimming and boating scene.The residence is nestled within a quaint development of townhomes surrounded by numerous farms, blending rural tranquility with the comforts of a developed, secure neighborhood. The townhouse spans 1,427 square feet and features 3 bedrooms and 3 bathrooms, including a primary bedroom with an ensuite bath and walk-in closet. Built in 2013, it offers a 1-car attached garage, 2 car driveway and a vast, unfinished basement offering potential for customization as a home gym, media room, or even a fourth bedroom. Bright, modern, and meticulously maintained, the townhome boasts a lush, fully fenced backyard, an eat-in kitchen, and a cozy dining room perfect for family gatherings. The living room is warmed by a charming fireplace, enhancing the homes welcoming atmosphere. Adding to the appeal, it sits directly across from the picturesque Wyndham Park, and near a magical fruit and vegetable market. Conveniently, it is also within walking distance to both the local elementary and high schools. Living here means enjoying the essence of small-town life with all the benefits of a structured neighborhood. The community has a strong neighborly feel, with walking trails nearby that invite leisurely strolls or energetic jogs. Sutton is a historic community that radiates charm and scenic beauty. Its cleanliness, friendliness, and abundance of nature make it a haven for those who cherish outdoor activities and a slower pace of life. With popular Jacksons Point Toronto's original cottage country nearby, the area is pedestrian-friendly, encouraging seasonal bicycle rides and fostering a close-knit community spirit where residents are quick to know and support each other.
부동산 특징
- 등록 날짜: Wednesday, May 08, 2024
- 가상 투어: View Virtual Tour for 10 Fred Cooper Way
- 도시: Georgina
- 이웃/동네: Sutton & Jackson's Point
- 전체 주소: 10 Fred Cooper Way, Georgina, L0E 1E0, Ontario, Canada
- 주방: Family Size Kitchen, Stainless Steel Appl, Eat-In Kitchen
- 거실: Gas Fireplace, W/O To Sundeck, O/Looks Backyard
- 리스팅 중개사: Sotheby`S International Realty Canada - Disclaimer: The information contained in this listing has not been verified by Sotheby`S International Realty Canada and should be verified by the buyer.

