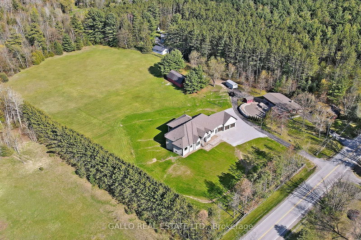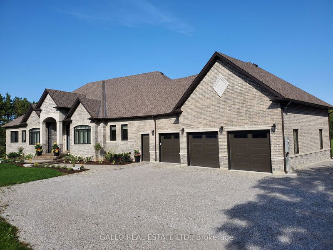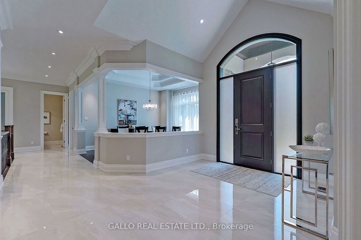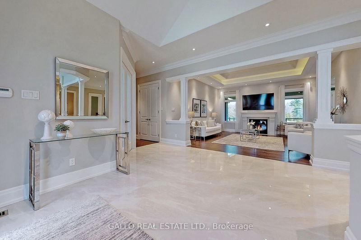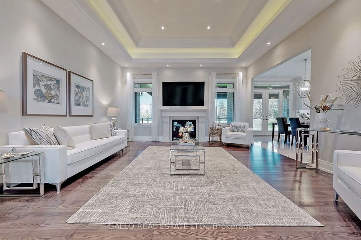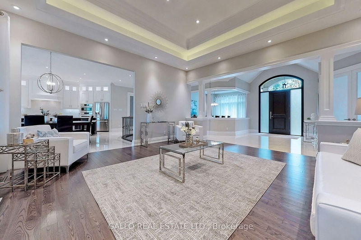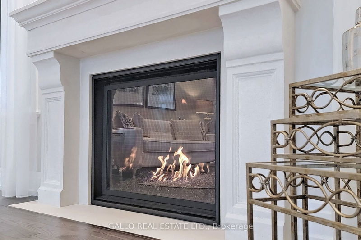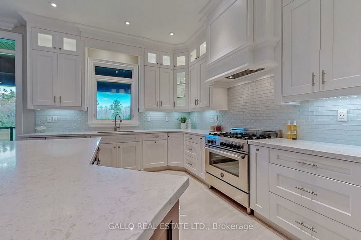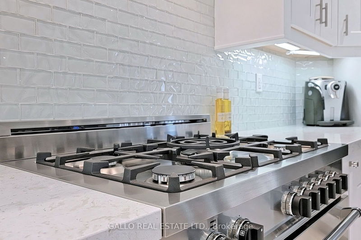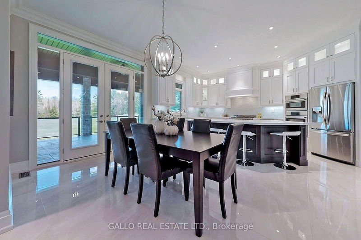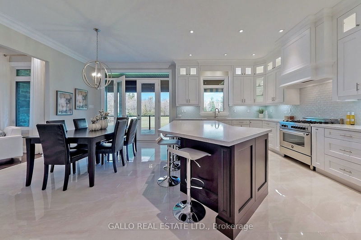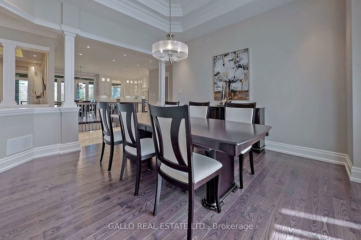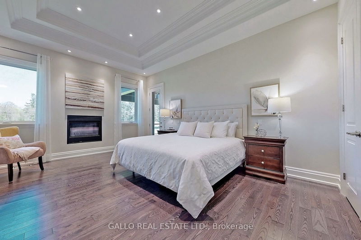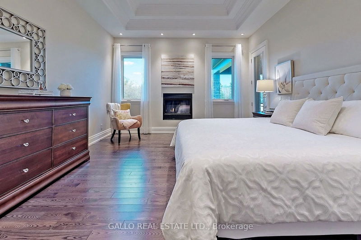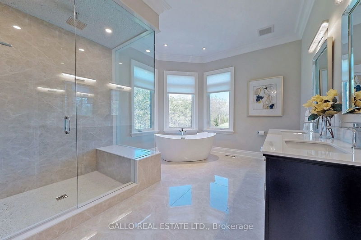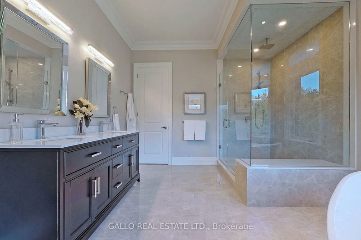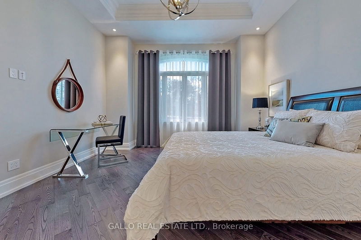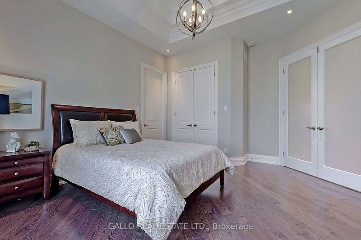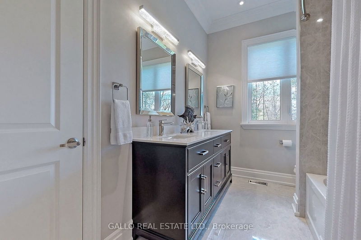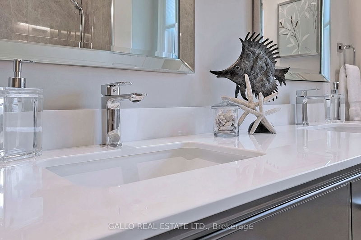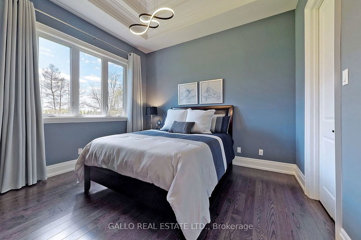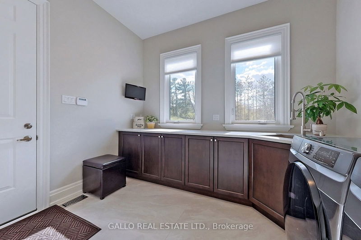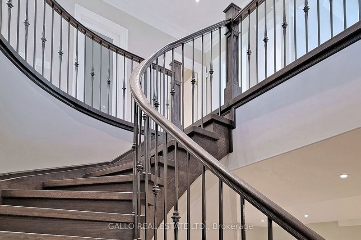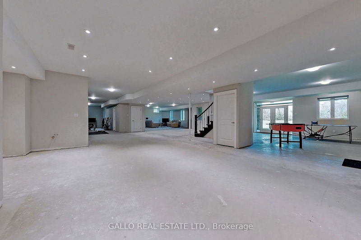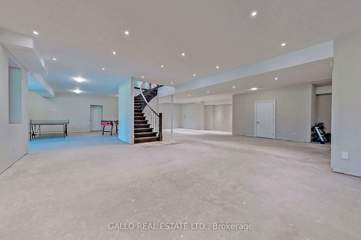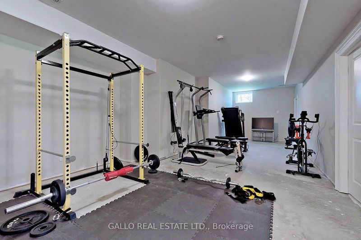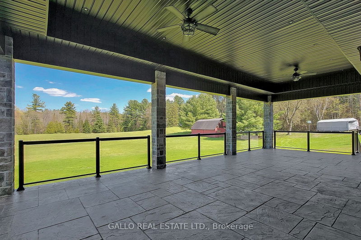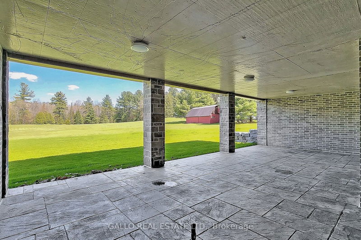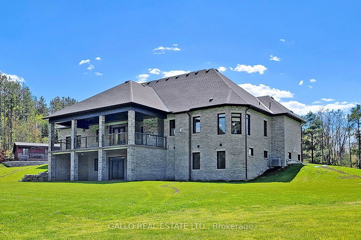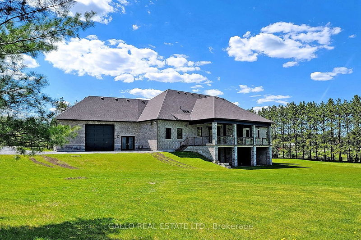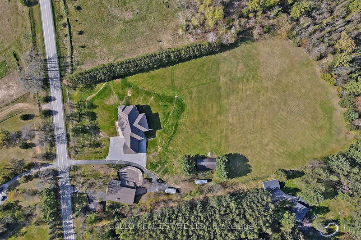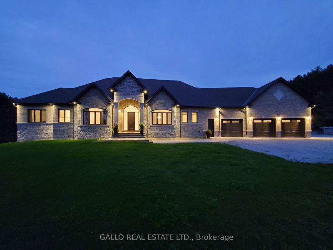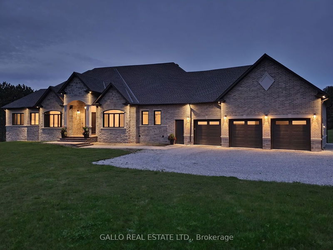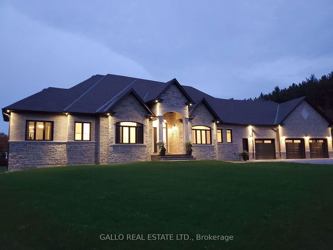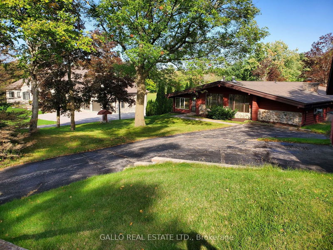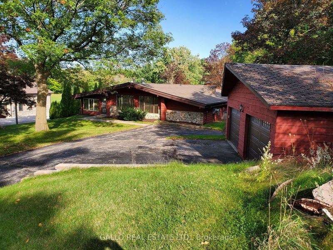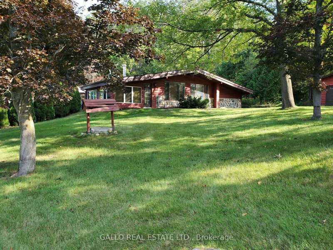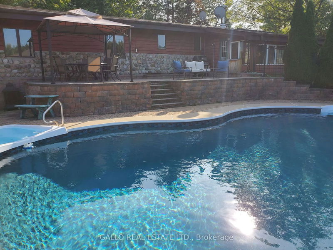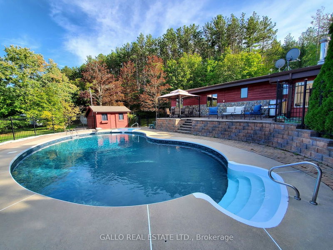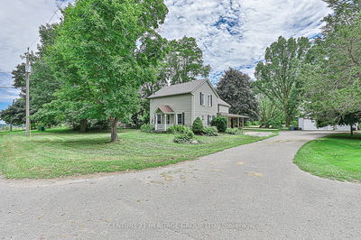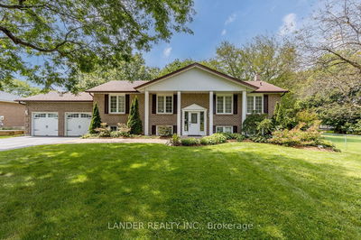This Beautiful Sun-Filled Custom Built Walk-Out Bungalow Is A Must See! Superior Construction 5700 Sq. Ft Of Living Space, Fabulous Open Concept With Soaring 10 To 14 Ft Ceilings. Gourmet Kitchen For All Your Entertaining With High-End SS Appliances, Quartz Counter Tops, Large Centre Island, Glass Backsplash, Walk-Out To Large Covered Patterned Concrete Porch. Porcelain & Hardwood Floors, Pot Lights, Plaster Cournice Mouldings, Three Gas Fireplaces, Central Vacuum, Alarm System, Too Many Extras To List. Walk-Out Basement With Covered Patterned Concrete Porch. Basement Is Finished Except For Floors (Add Your Own Personal Touch), Basement Floor Is Insulated Under Slab, 9 Ft Ceilings In Basement, Basement Has R-I Kitchen & Bar. Over-Sized 3 Car Garage With Sep. Workshop. 10 Acres With Approx 5 Acres Cleared. Pool House, Shed, Detached Garage & Barn Are As Is. POOL HOUSE - Possible Change Of Use To A Second Residence As Per Town Of EG. Truly The Best of Both Worlds-Country Living Yet A Short Drive To City Via The 404, 10 Min To Newmarket.
부동산 특징
- 등록 날짜: Tuesday, May 21, 2024
- 가상 투어: View Virtual Tour for 18865 Kennedy Road
- 도시: East Gwillimbury
- 이웃/동네: Sharon
- Major Intersection: Mount Albert & Kennedy
- 전체 주소: 18865 Kennedy Road, East Gwillimbury, L0G 1V0, Ontario, Canada
- 주방: B/I Appliances, Quartz Counter, Pantry
- 리스팅 중개사: Gallo Real Estate Ltd. - Disclaimer: The information contained in this listing has not been verified by Gallo Real Estate Ltd. and should be verified by the buyer.

