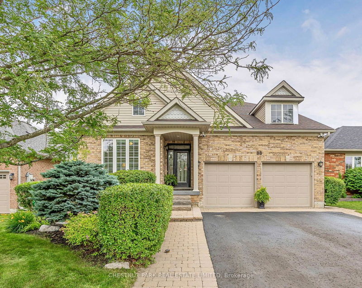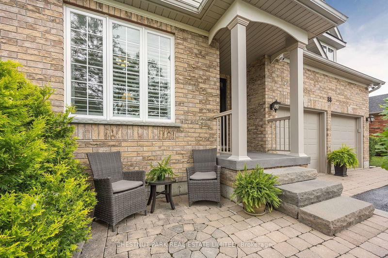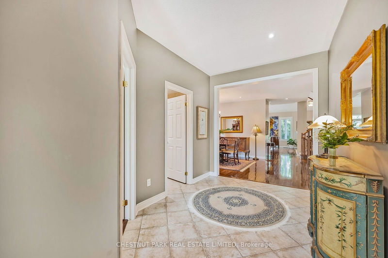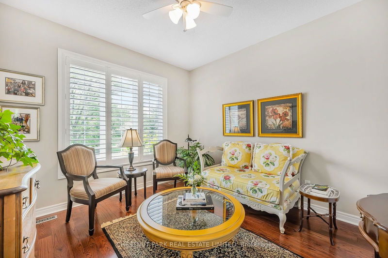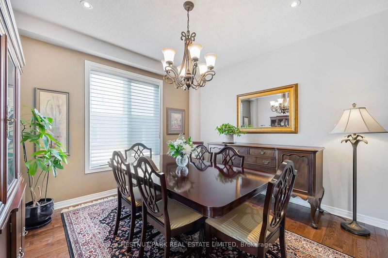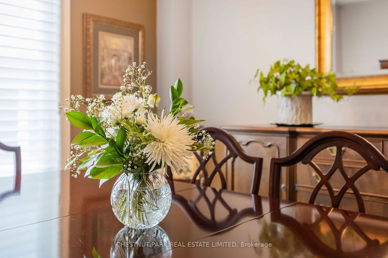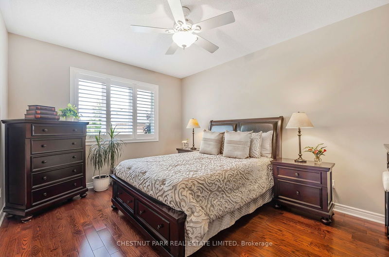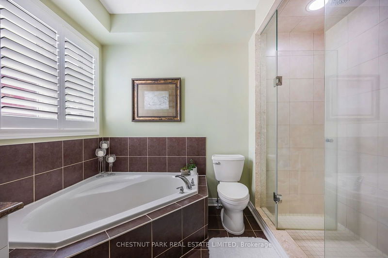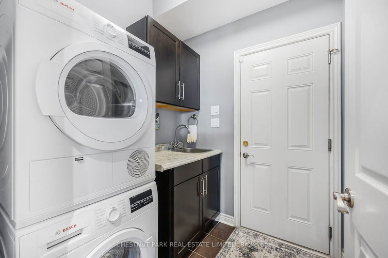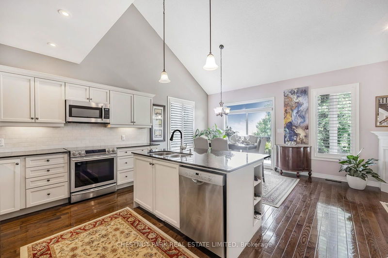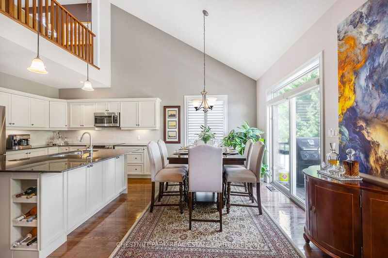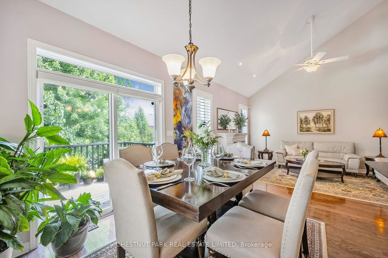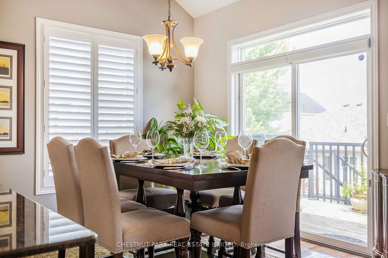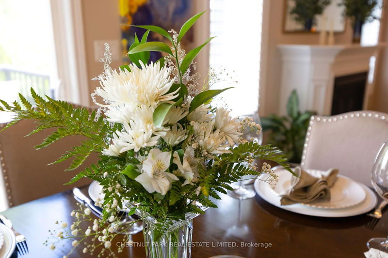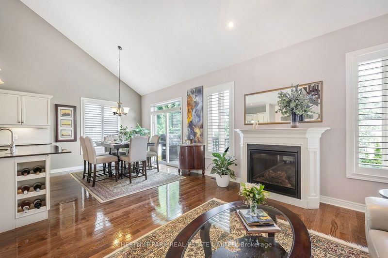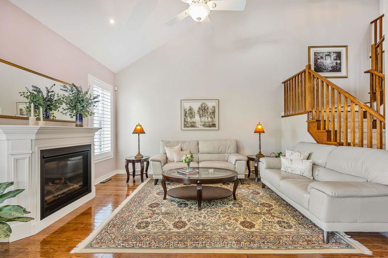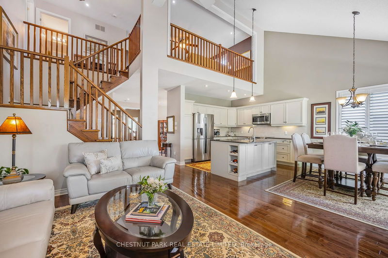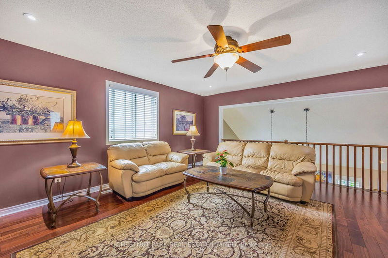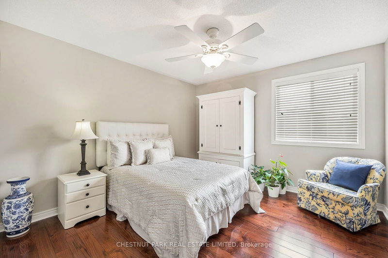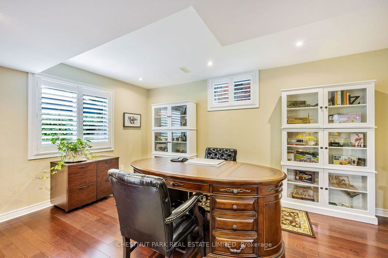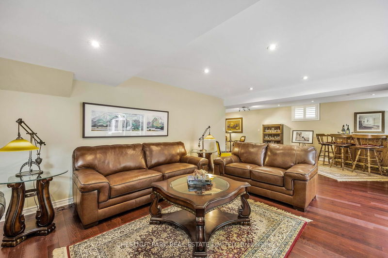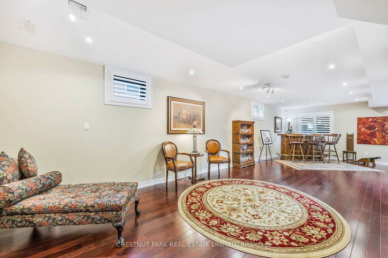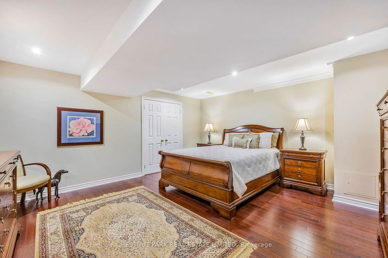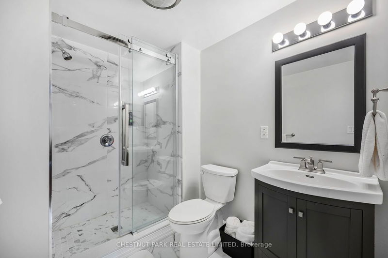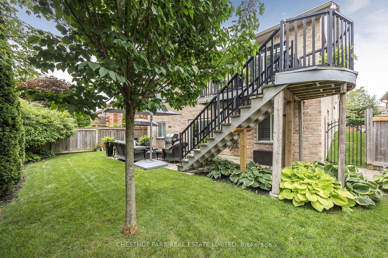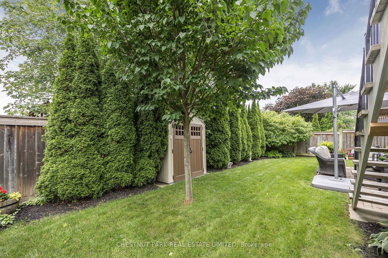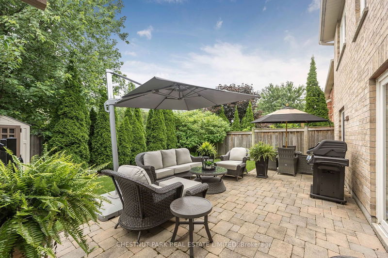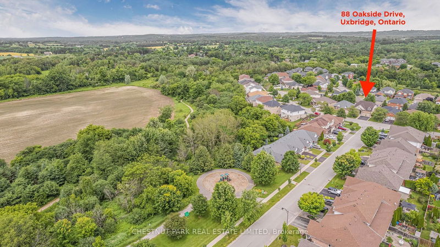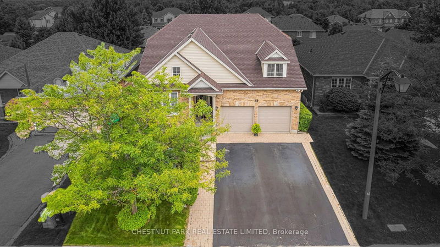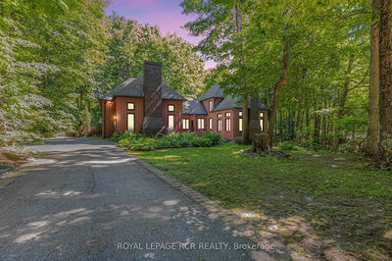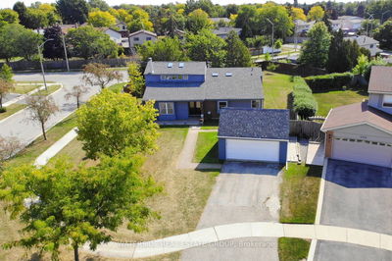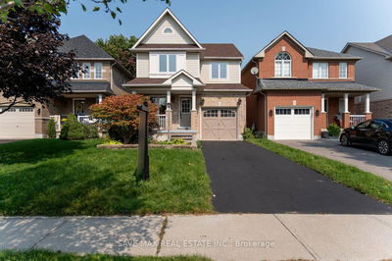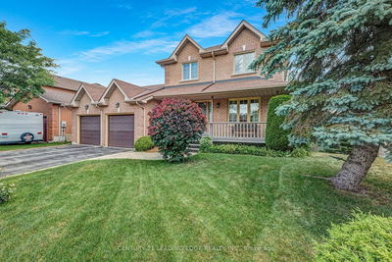Discover the epitome of luxury in this 3+1 bedroom, 4 bath Bungaloft by Mason Homes (Greenwich Model, 2,586 sq. ft., per builder). Immaculately designed with an open concept, vaulted ceilings, and hardwood floors, it features a gourmet kitchen with granite counters, centre island, and stainless steel appliances. The main floor boasts a spacious great room with a fireplace and walkout to a serene upper deck overlooking a private fenced beautifully landscaped backyard with a patio and shed. Retreat to the primary bedroom with a walk-in closet and 4 pc ensuite. Upstairs, find a loft living space, third bedroom, and additional 4 piece bathroom. The fully finished walkout lower level offers a sprawling recreation room, fourth bedroom, and modern bathroom. Recent updates (within the last 5 years) include a new roof, surveillance system, fully renovated basement from top to bottom, water heater, air conditioner and more. Don't miss out on this meticulously maintained home offering unparalleled comfort and style!
부동산 특징
- 등록 날짜: Monday, September 09, 2024
- 가상 투어: View Virtual Tour for 88 Oakside Drive
- 도시: Uxbridge
- 이웃/동네: Uxbridge
- 전체 주소: 88 Oakside Drive, Uxbridge, L9P 2A6, Ontario, Canada
- 주방: Granite Counter, Centre Island, B/I Appliances
- 가족실: Hardwood Floor, Pot Lights, W/O To Patio
- 리스팅 중개사: Chestnut Park Real Estate Limited - Disclaimer: The information contained in this listing has not been verified by Chestnut Park Real Estate Limited and should be verified by the buyer.

