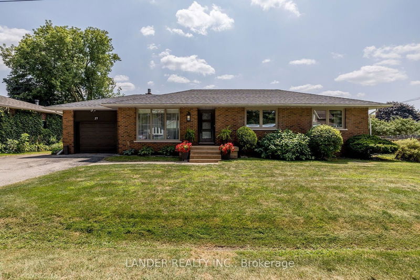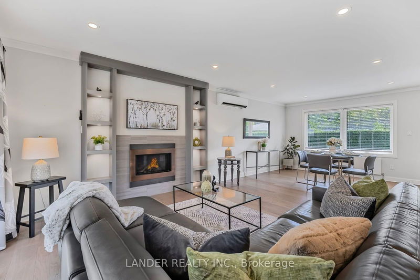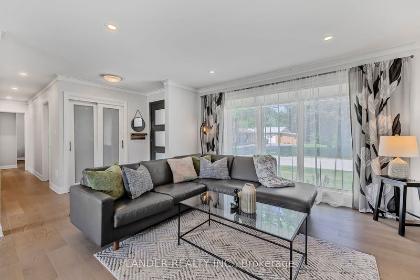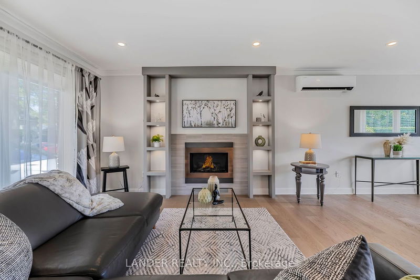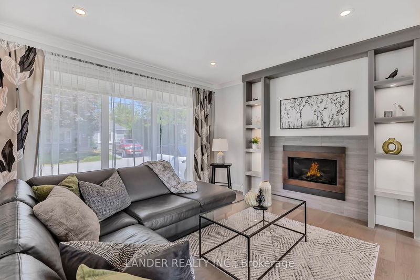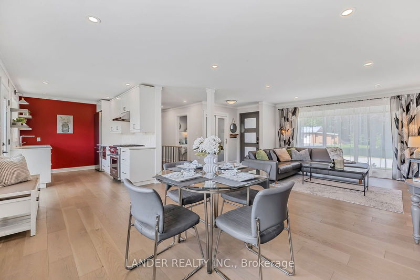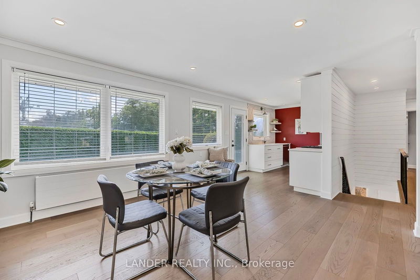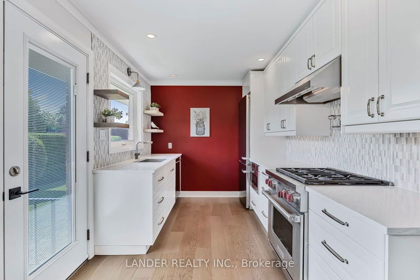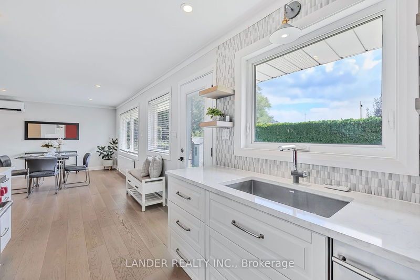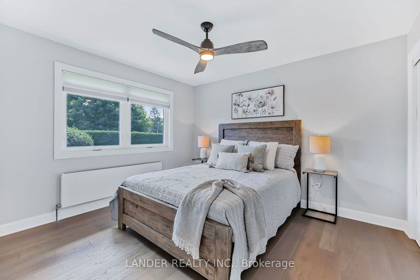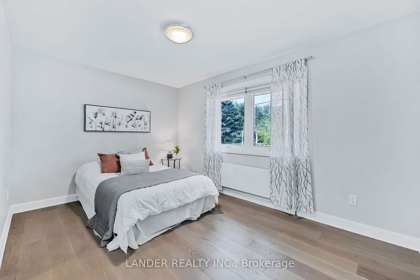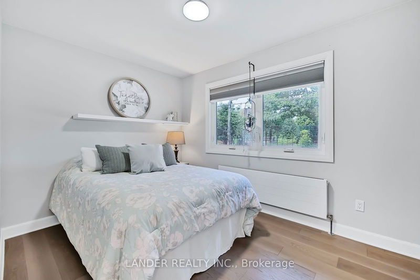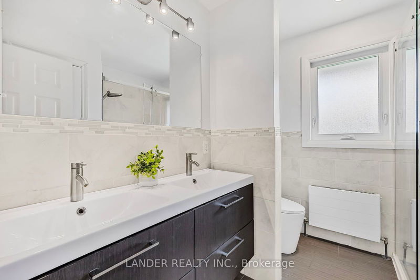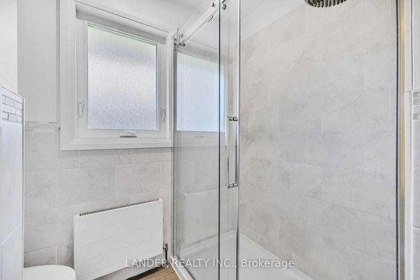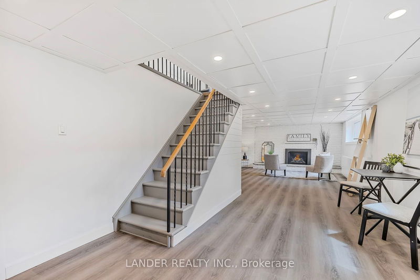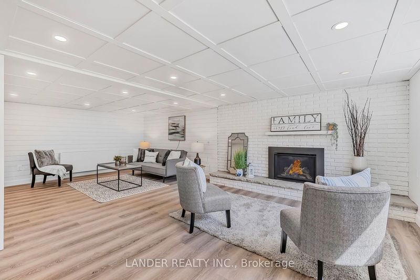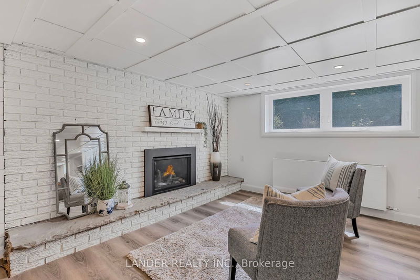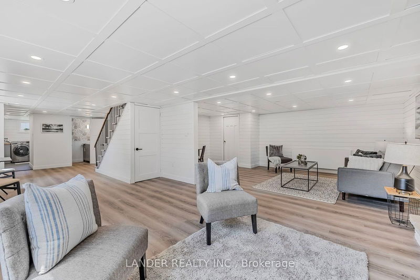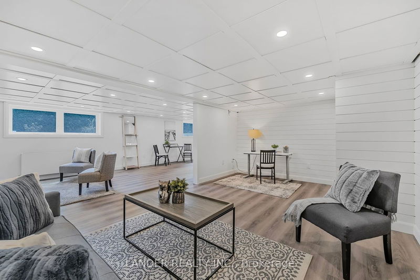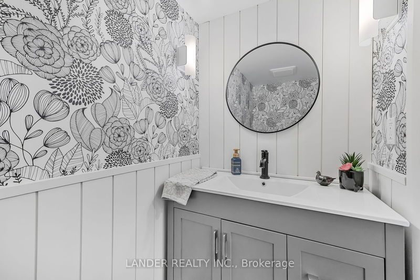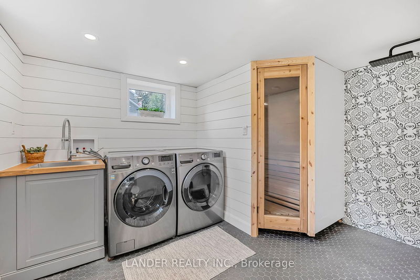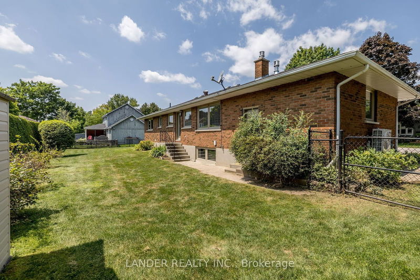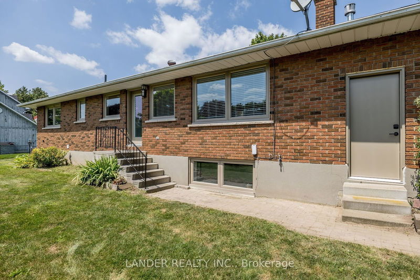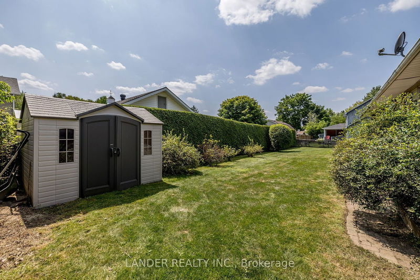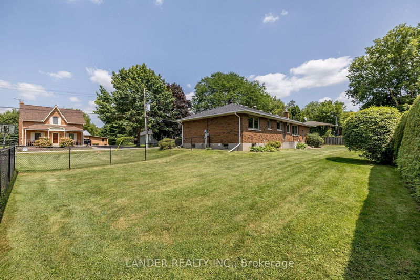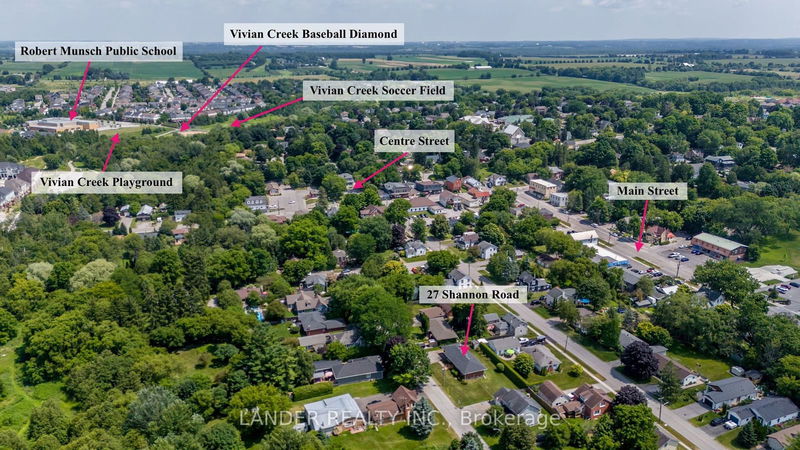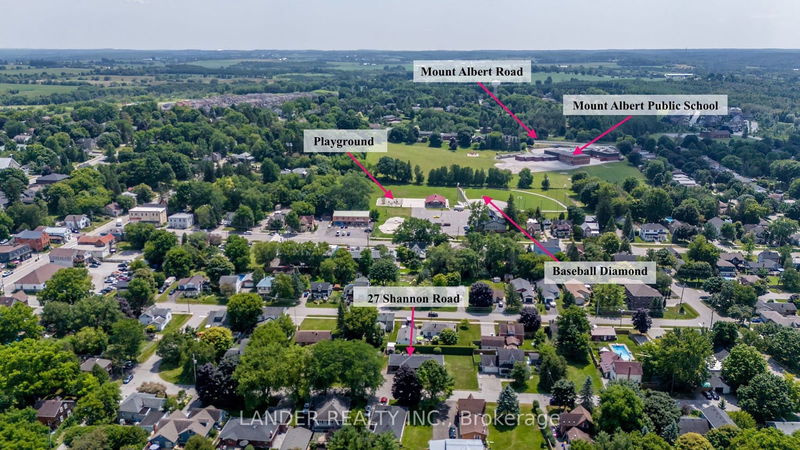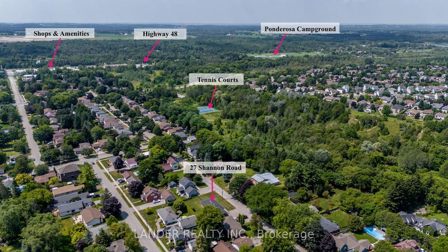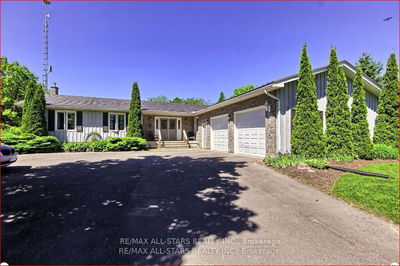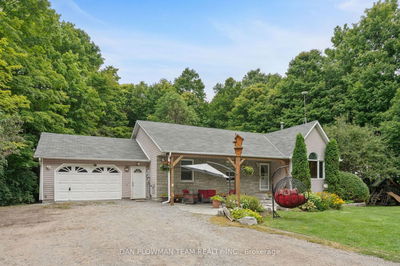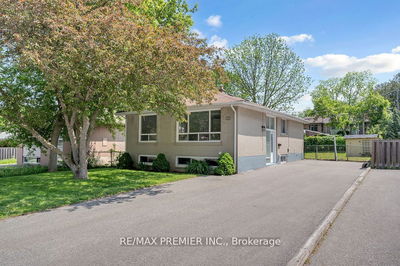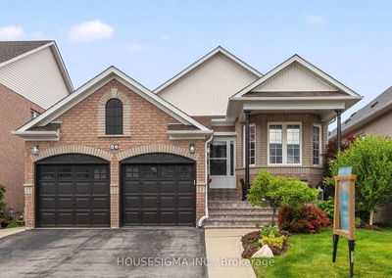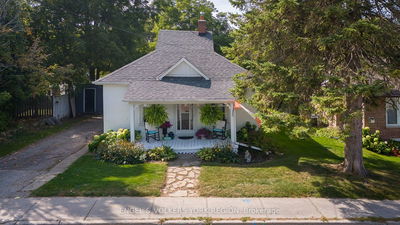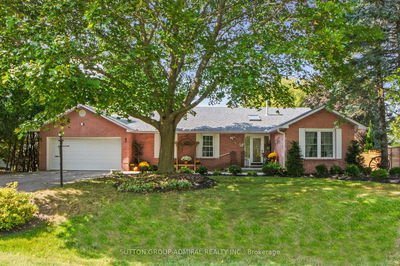Welcome to 27 Shannon Road in the heart of Mount Albert. This exceptionally renovated bungalow offers 3 bedrooms, 2 bathrooms, and a fully finished lower level with above-grade windows providing 2450 square feet of finished living space. From the minute you open the front door, you will feel like you have walked into the pages of a design magazine. The perfect blend of modern style and cozy comfort welcomes you home. The spacious, open-concept layout is filled with natural light thanks to large windows that create a bright and airy atmosphere throughout. The fully finished basement is a standout, featuring large above-grade windows that ensure it is anything but your typical basement. For an extra touch of luxury, this level includes a private sauna perfect for unwinding after a long day. The large, south-facing backyard is your personal retreat, offering privacy and plenty of space for outdoor living, whether you're hosting friends or enjoying a quiet evening under the stars. This home perfectly blends sophisticated design and everyday practicality, making it a must-see. Don't miss your chance to make it yours!
부동산 특징
- 등록 날짜: Wednesday, September 25, 2024
- 가상 투어: View Virtual Tour for 27 Shannon Road
- 도시: East Gwillimbury
- 이웃/동네: Mt Albert
- 중요 교차로: Shannon Rd & King St
- 전체 주소: 27 Shannon Road, East Gwillimbury, L0G 1M0, Ontario, Canada
- 거실: Large Window, Fireplace, Hardwood Floor
- 주방: Stainless Steel Appl, W/O To Yard, Hardwood Floor
- 가족실: Combined W/Office, Gas Fireplace, Above Grade Window
- 리스팅 중개사: Lander Realty Inc. - Disclaimer: The information contained in this listing has not been verified by Lander Realty Inc. and should be verified by the buyer.

