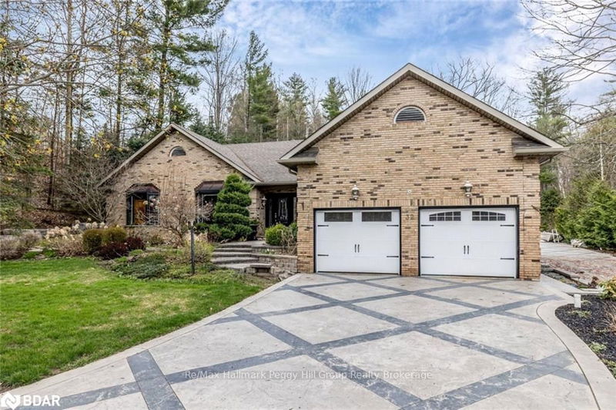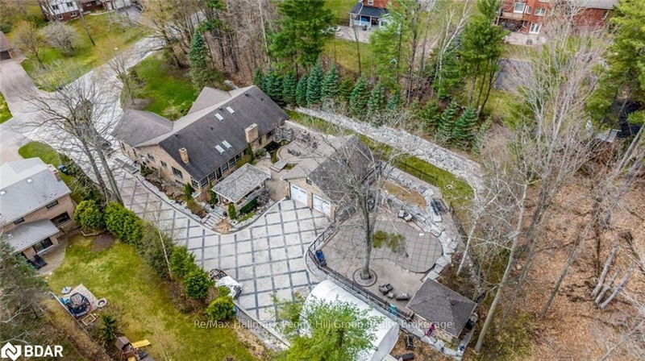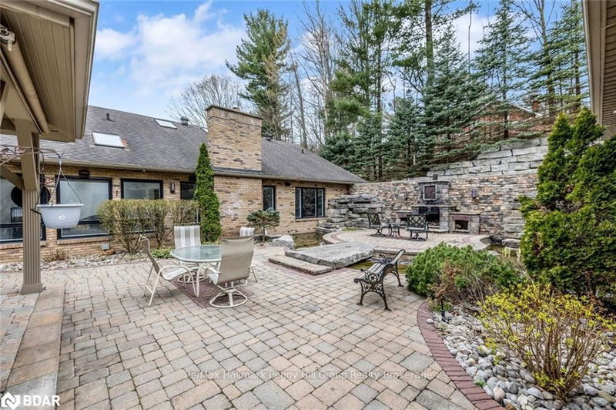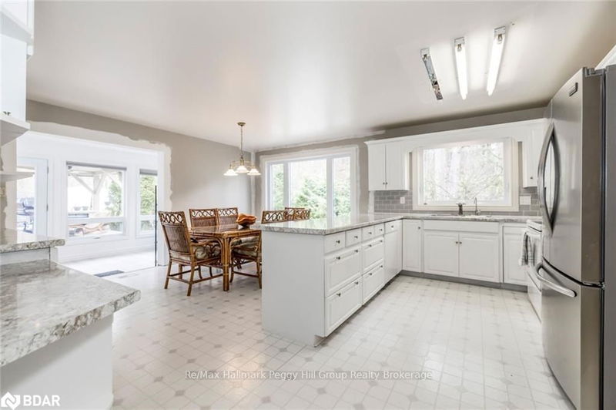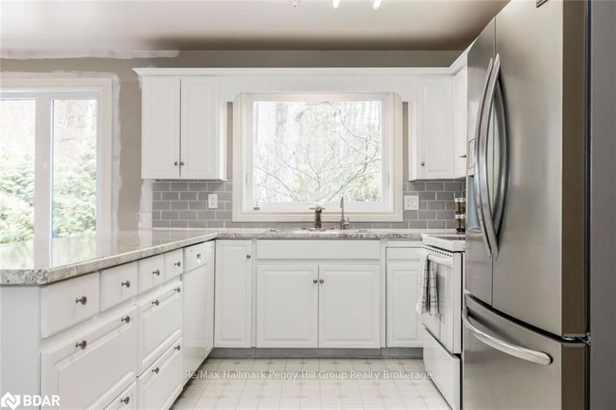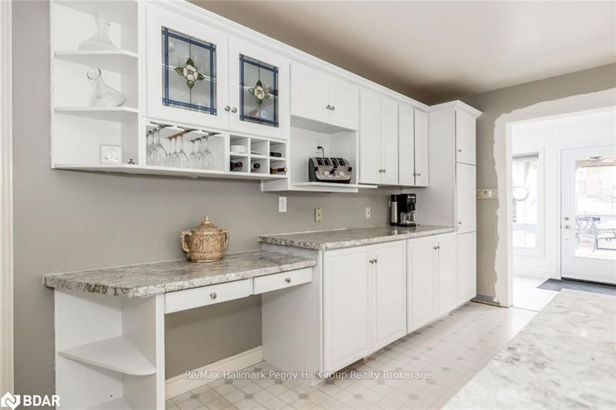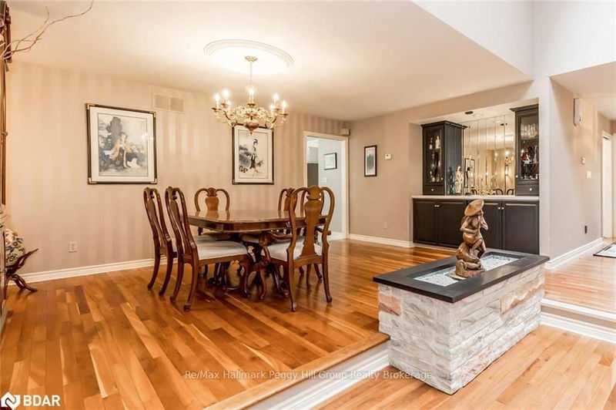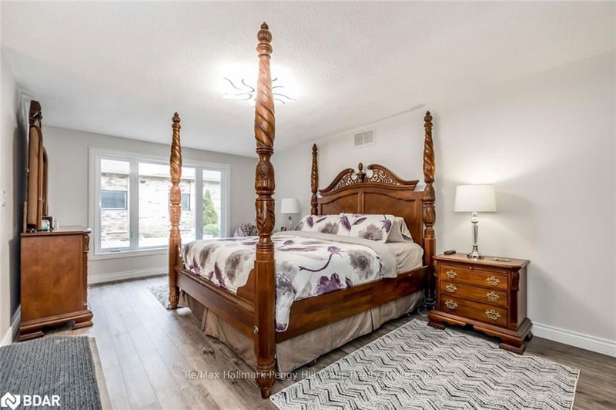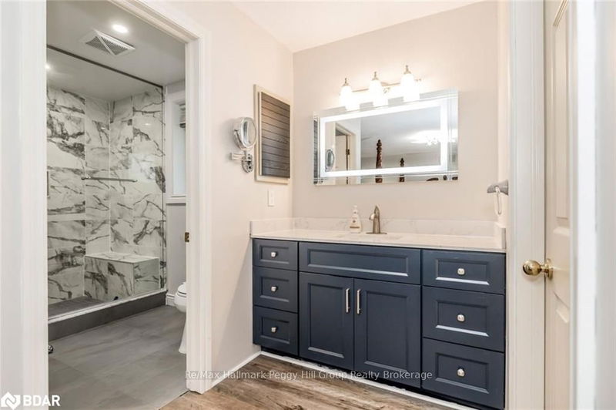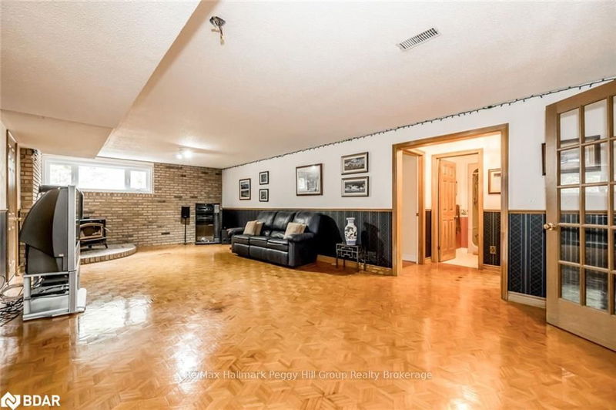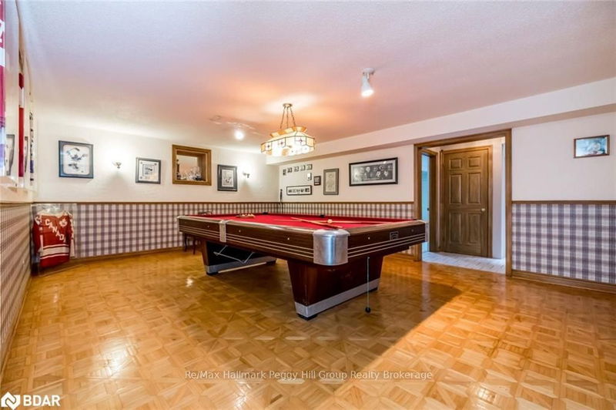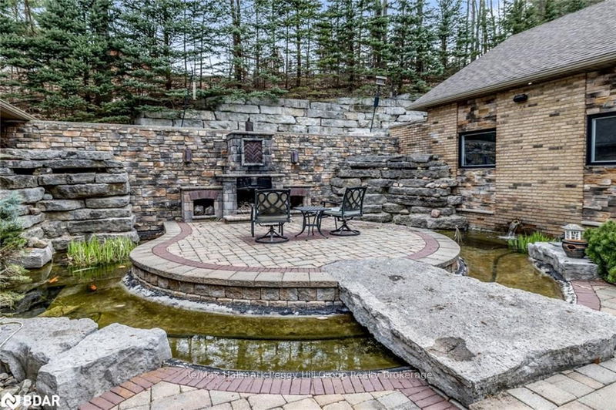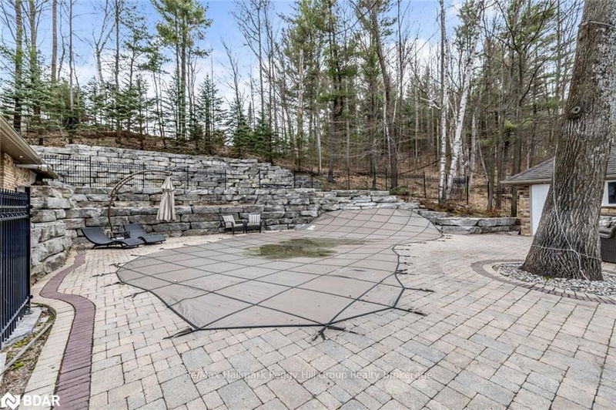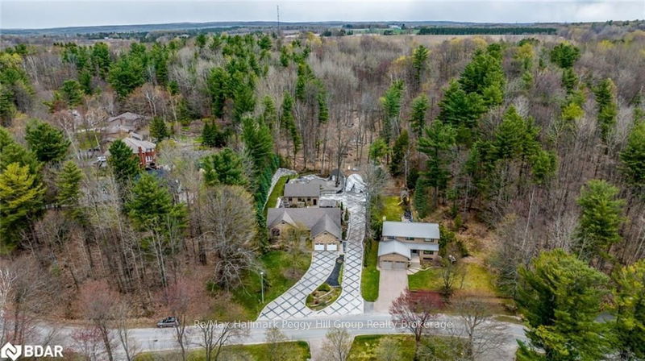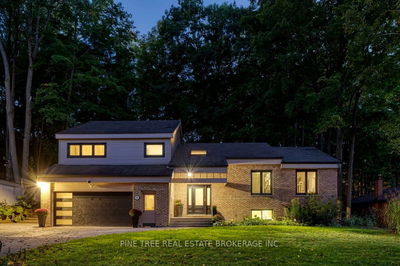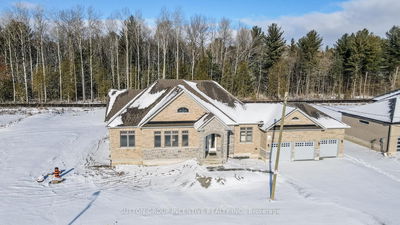This custom-built home is located on one of the best streets in Midhurst and backs onto a green belt. The impressive landscaping, stamped concrete driveway, & peaceful surroundings will grab your attention. Inside, you'll notice the hardwood floors, vaulted ceilings, & large primary rooms that create a grand feel. The living room has a beautiful fireplace & skylights, & the formal dining room features a built-in wet bar. The kitchen has ample storage & a spacious eat-in area. A 4-season sunroom overlooks the natural surroundings. This home has 3 main floor beds, including an impressive primary with a gorgeous ensuite & walk-in closet. The fully finished basement has a wood f/p, a guest bedroom, & a 3pc bath. Outside, you'll find extensive landscaping, a covered outdoor kitchen with a BBQ, cooktop, fridge & an ultra-private saltwater pool, & a custom outdoor f/p surrounded by a pond. The large detached shop with a separate driveway features gas heat, water, & 200 amp service.
부동산 특징
- 등록 날짜: Friday, April 28, 2023
- 도시: Springwater
- 중요 교차로: ON-26 W/Finlay Mill Rd/Wattie Rd/Park Trail
- 전체 주소: 32 PARK Trail, Springwater, L0L 1X0, Ontario, Canada
- 가족실: Main
- 거실: Main
- 거실: Bsmt
- 리스팅 중개사: Re/Max Hallmark Peggy Hill Group Realty Brokerage - Disclaimer: The information contained in this listing has not been verified by Re/Max Hallmark Peggy Hill Group Realty Brokerage and should be verified by the buyer.

