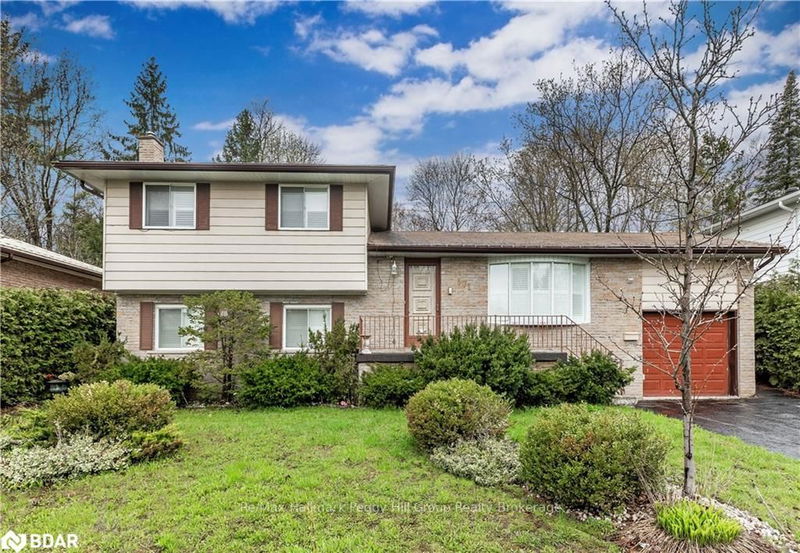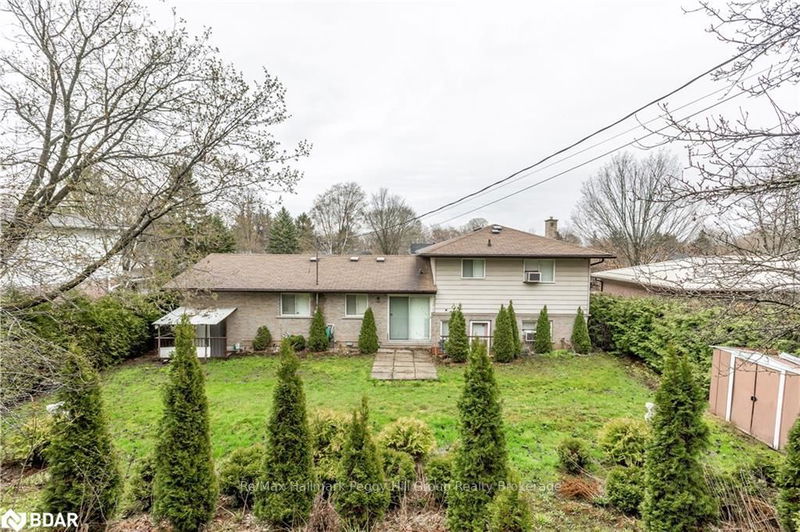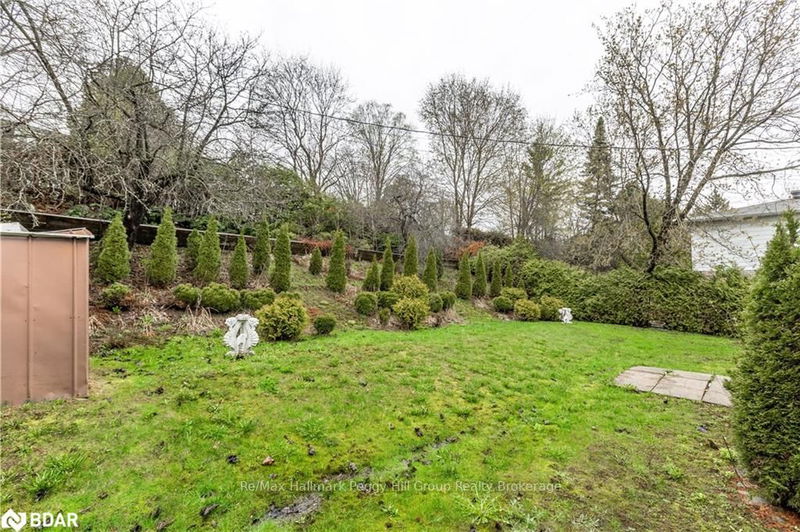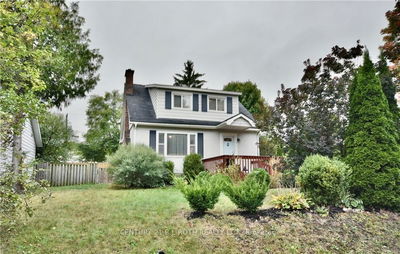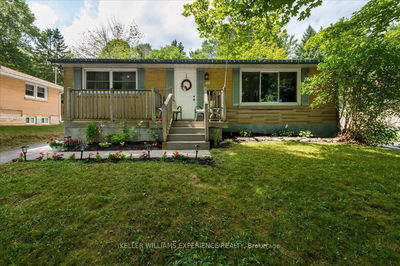UNLEASH THE POTENTIAL! Upgrades galore in this sprawling 4 level sidesplit, with loads of potential being offered with an in-law suite, & a huge, beautifully landscaped & private backyard! Conveniently located within walking distance to schools, parks & the lake, & quick access to the highway - perfect for commuters! Eat-in kitchen with walkout to backyard, charming rec room with fireplace, master with ensuite, & so much more! Visit our site to experience a 3D interactive tour. A fantastic #HomeToStay with room to grow!
부동산 특징
- 등록 날짜: Friday, March 08, 2019
- 도시: Orillia
- 이웃/동네: Orillia
- 중요 교차로: Highland Ave To Tallwood Dr
- 전체 주소: 371 Tallwood Drive, Orillia, L3V 2H1, Ontario, Canada
- 주방: Main
- 가족실: Bay Window, California Shutters
- 가족실: Crown Moulding
- 주방: Lower
- 리스팅 중개사: Re/Max Hallmark Peggy Hill Group Realty Brokerage - Disclaimer: The information contained in this listing has not been verified by Re/Max Hallmark Peggy Hill Group Realty Brokerage and should be verified by the buyer.

