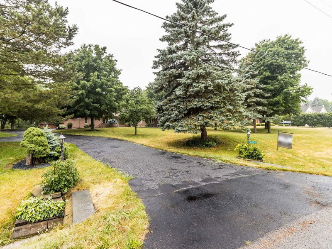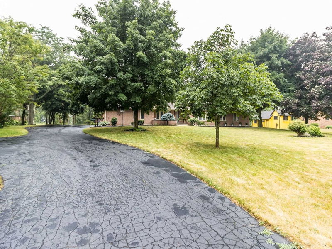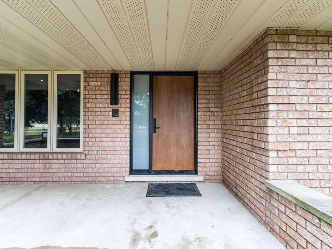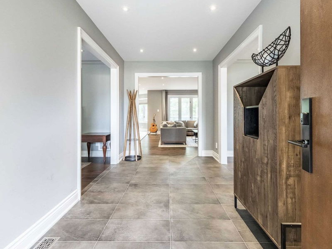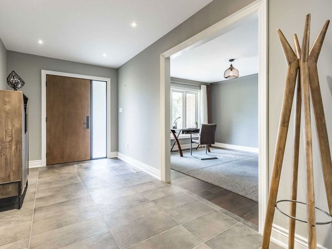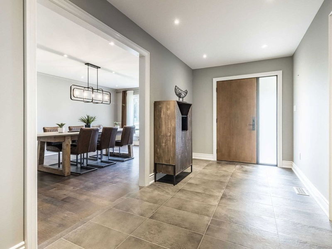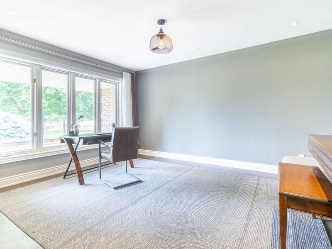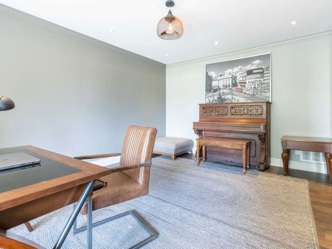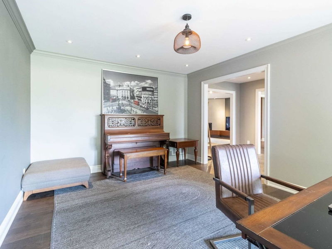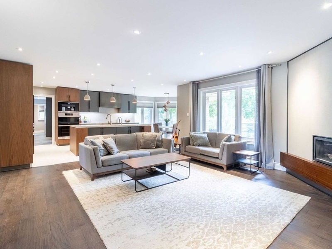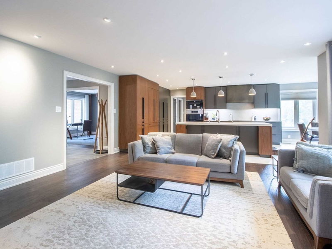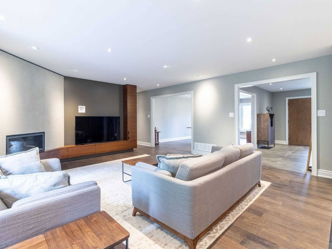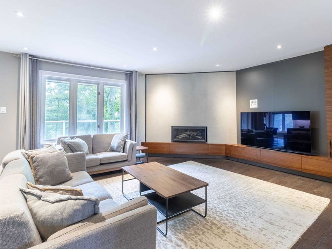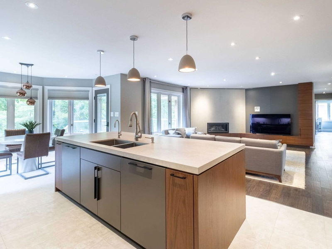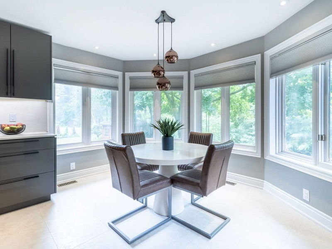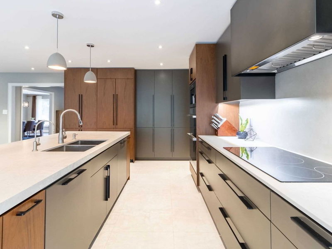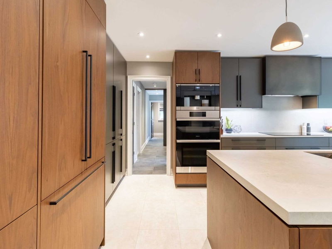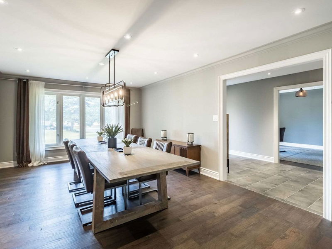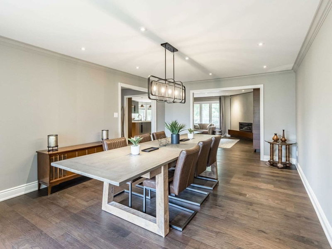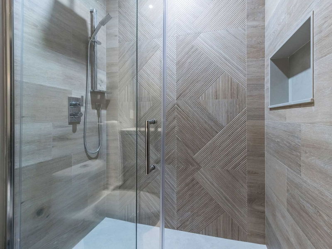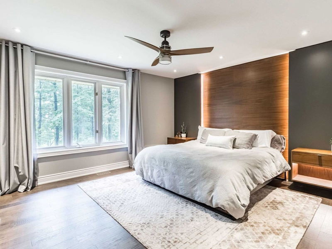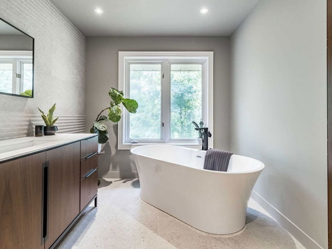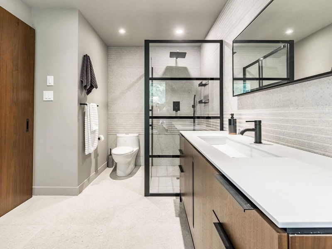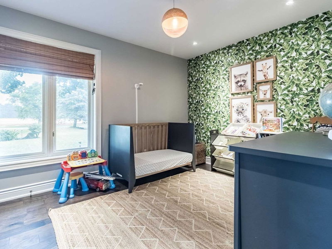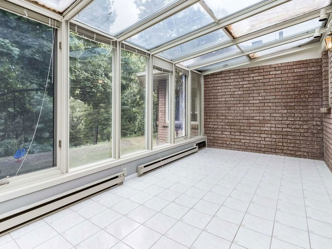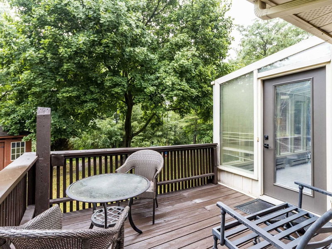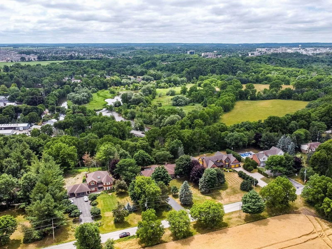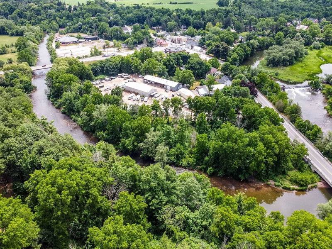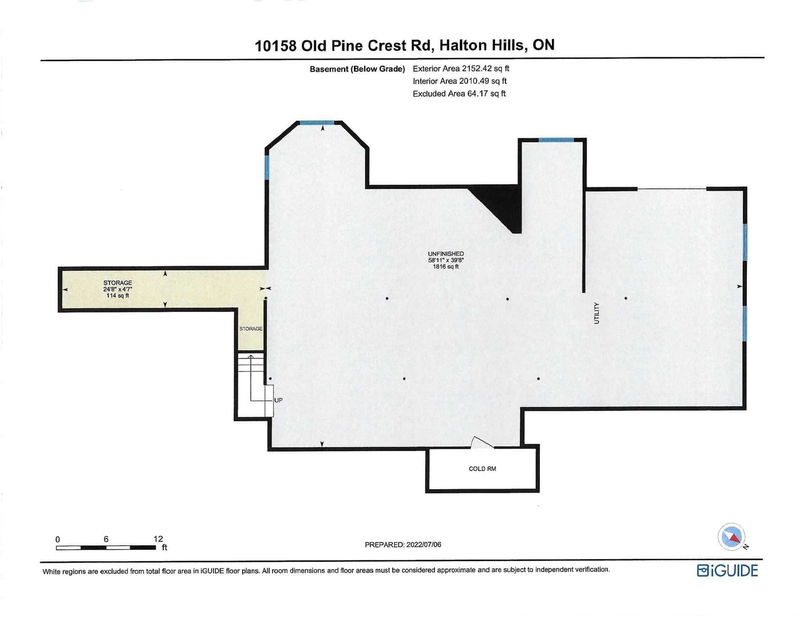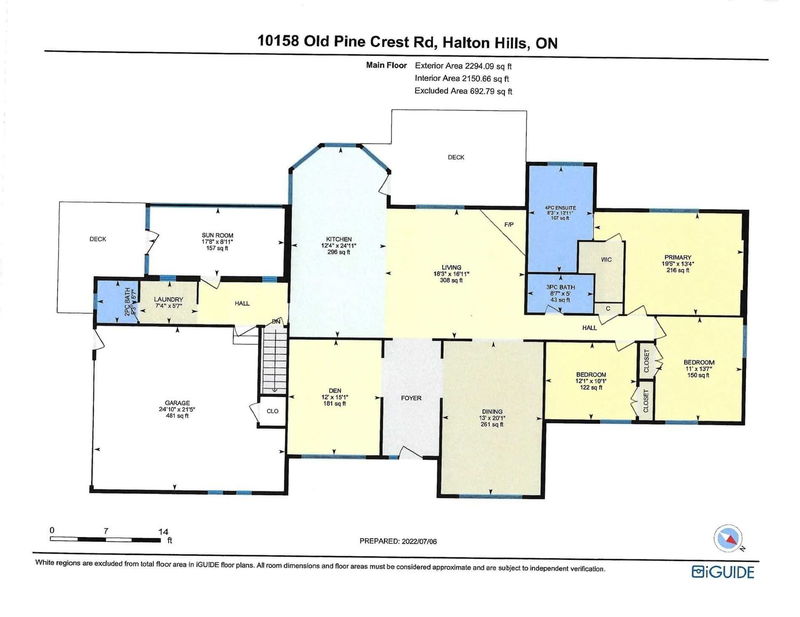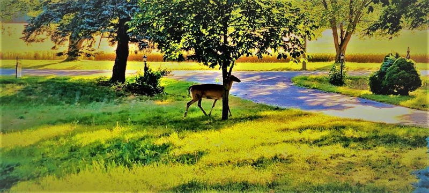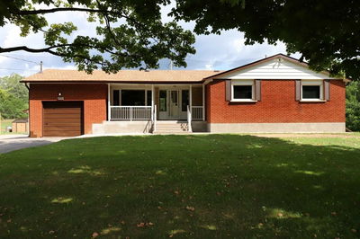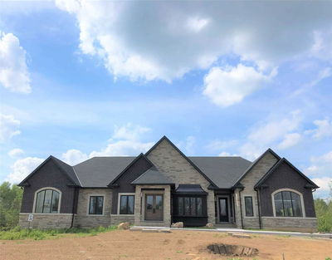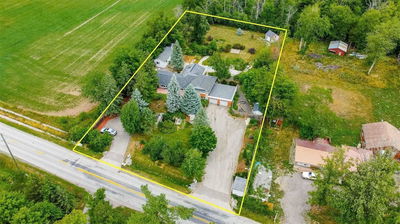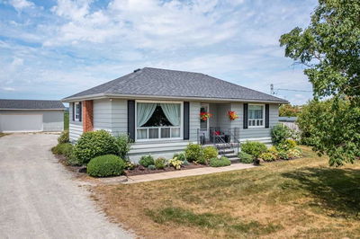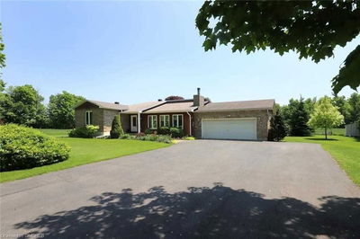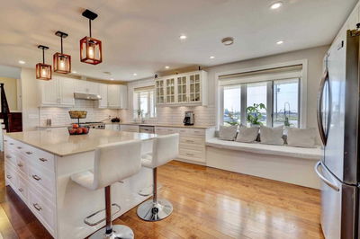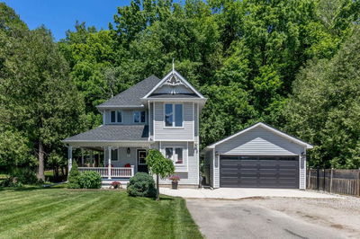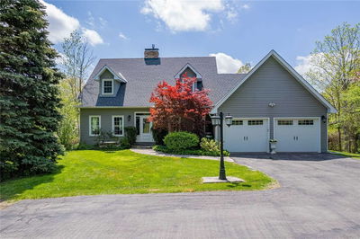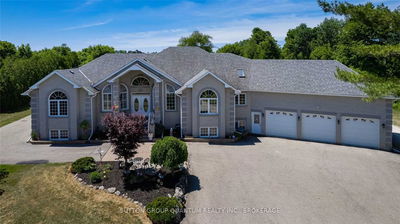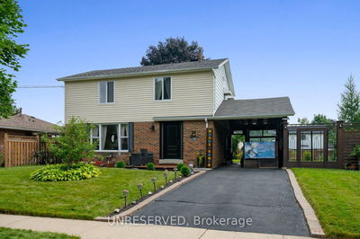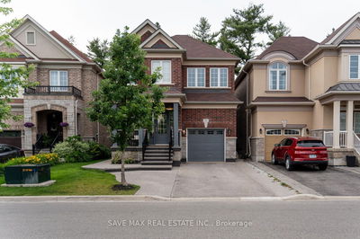Luxurious Executive Bungalow Backs Onto Beautiful Credit Valley Ravine & Quick Access To Hwys. Driveway Fits 10+ Cars & 2 Car Garage. Main Flr Offers New Hdwd Fls, Potlights, New Light Fixtures. Open Concept Layout Boasts Massive Dining Room, Spacious Rm For Office/Den Or Convert To 4th Bdrm. High End Chef's Kitchen Boasts Huge Centre Island, Decor Fridge & D/W, Ceasar Stone Counter Tops, Built-In Combo Oven & M/W & Miele Coffee Machine & Induction Stove, Custom Cupboards With Interior Lighting & Overlooks Spacious Fam Rm With New Handsome F/P. W/O From The Dinette Onto The B/Y Deck With Priceless Views. Large Primary Bed Showcases An Elegant Feature Wall With Lighting, Spacious W/I, & Fully Renovated Modern 4Pc Ensuite With Matte Black Fixtures, Glass/Tile Shower & Soaker Tub. 2 More Nice Sized Bdrms Perfect For The Growing Family. Modern 4 Pc Bath With Glass/Tile Shower/Tub. Bsmt Has Massive Footprint & Gar Door For Workshop/Storage & B/Y Access.
부동산 특징
- 등록 날짜: Friday, September 09, 2022
- 가상 투어: View Virtual Tour for 10158 Old Pine Crest Road
- 도시: Halton Hills
- 이웃/동네: Rural Halton Hills
- 중요 교차로: Hwy 7 Norval,N On Winston Chur
- 전체 주소: 10158 Old Pine Crest Road, Halton Hills, L0P 0A2, Ontario, Canada
- 거실: Separate Rm, Picture Window, Formal Rm
- 주방: Combined W/Br, W/O To Sunroom
- 가족실: Fireplace, Picture Window, Open Concept
- 리스팅 중개사: Sullivan Real Estate Brokerage, Inc., Brokerage - Disclaimer: The information contained in this listing has not been verified by Sullivan Real Estate Brokerage, Inc., Brokerage and should be verified by the buyer.


