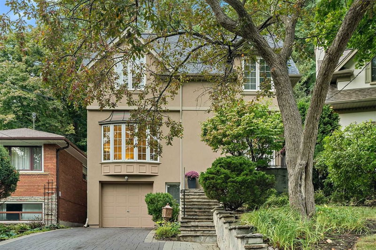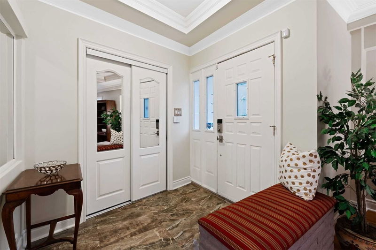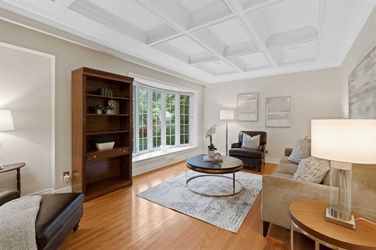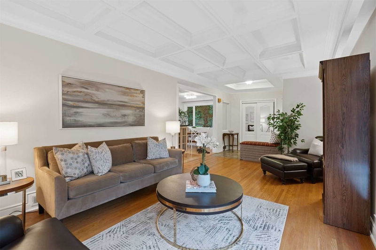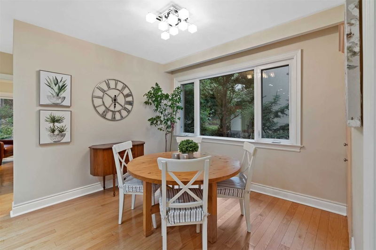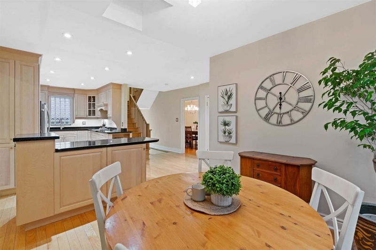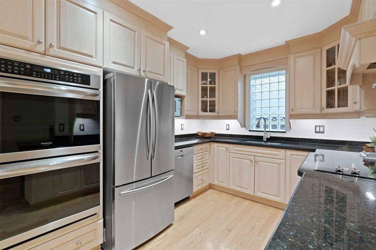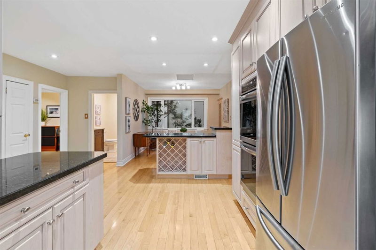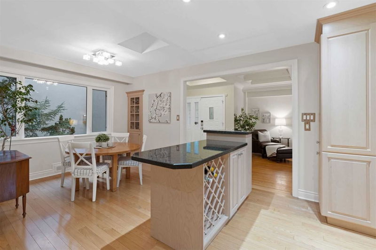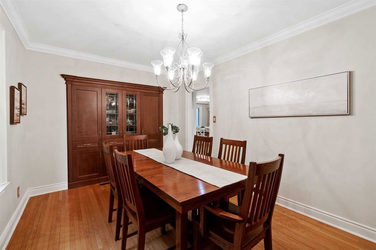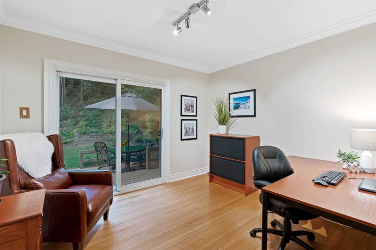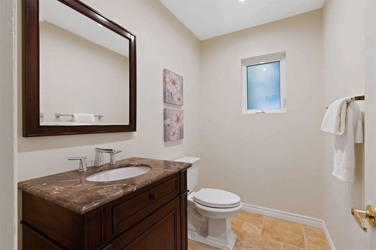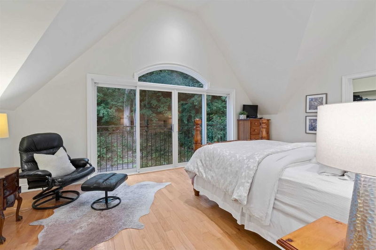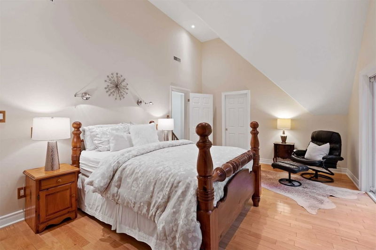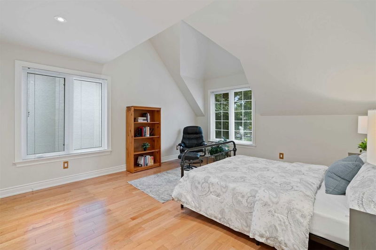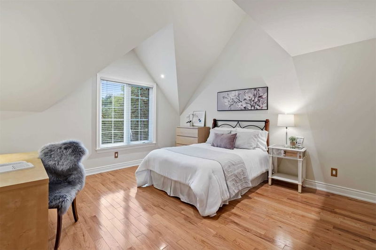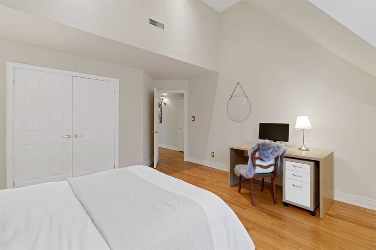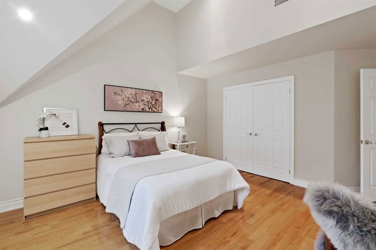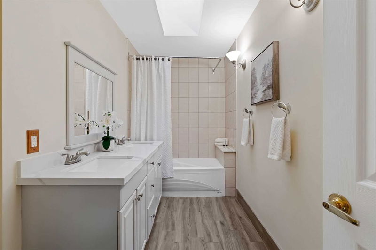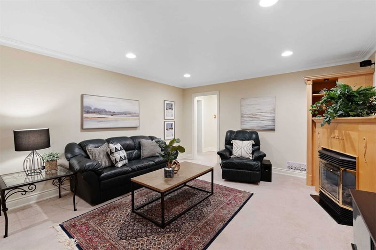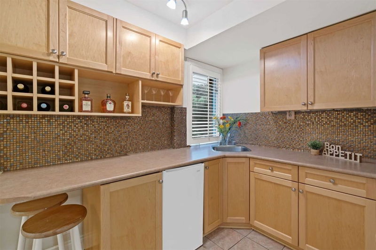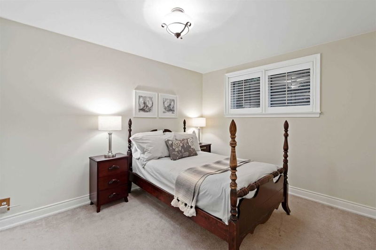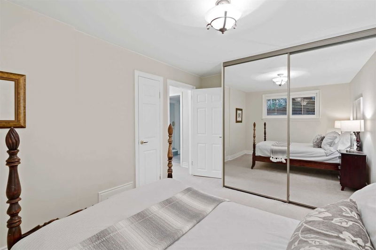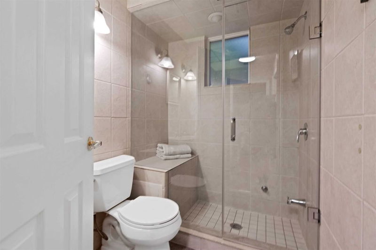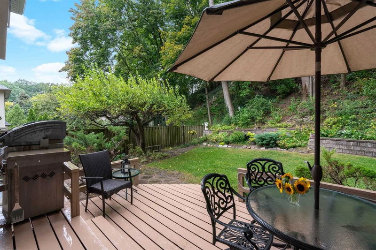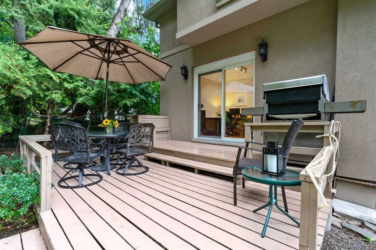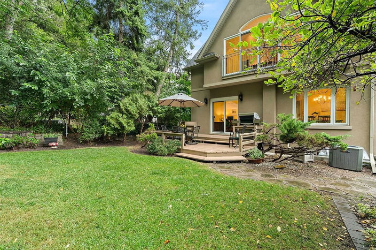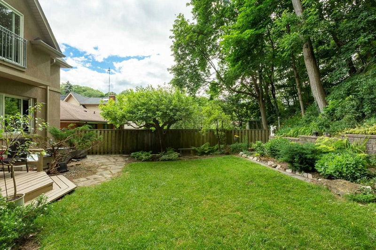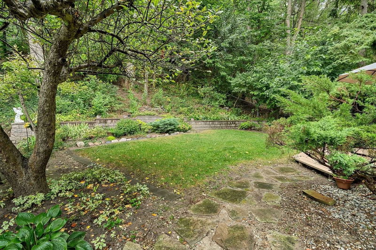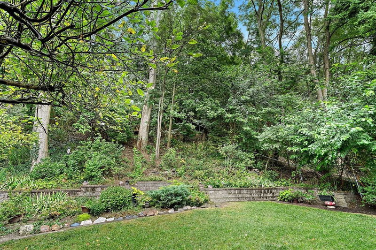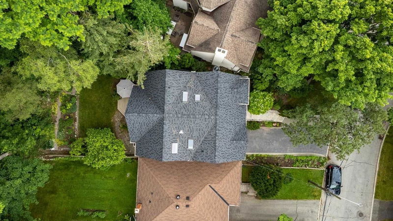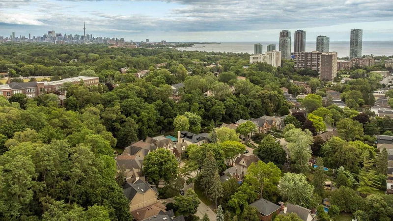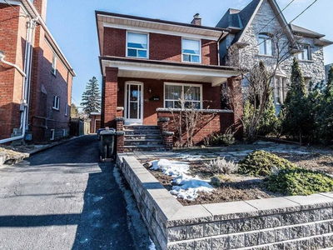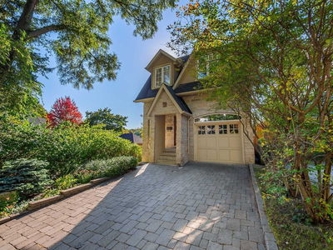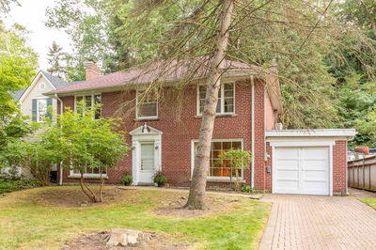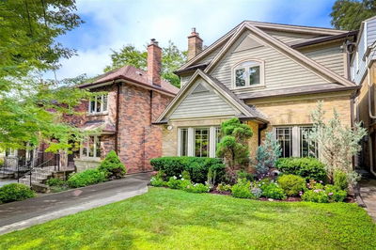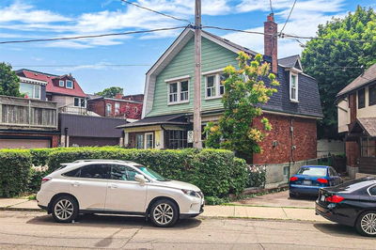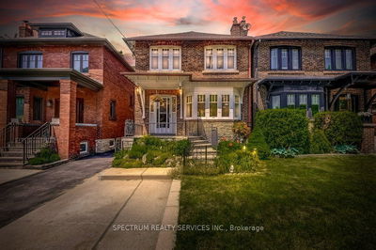Superb, Renovated Family Home On A Quiet Crescent In The Heart Of Swansea! Situated On A Wonderful 33' X 177' Lot In A Tranquil, Ravine Setting, This Splendid Rebuild Offers 3+1 Bedrooms, 3.5 Baths And A Versatile Floor Plan With 3,370 Square Feet Of Living Space On Three Levels. The Main Level Features A Lovely Sun-Filled Living Room With Bay Window And Coffered Ceilings; Separate Dining Room With Custom Built-Ins; Chef's Custom Kitchen With Adjoining Breakfast Room; Powder Room; Den With Walkout To A Deck And Landscaped Garden. The Second Level Boasts A Spacious Primary Bedroom Retreat With Garden Views, Vaulted Ceilings, Double Walk-In Closets, And A 5-Piece Ensuite Bath. In Addition, There Are Two Large Bedrooms With Vaulted Ceilings, And Double Closets. The 7'8" Lower Level Is An Ideal Nanny, In-Law Or Guest Suite With A Separate Side Entry, Kitchenette, 3-Piece Bath With Steam Shower And Bedroom. A Direct Entry To The Built-In Garage Is Accessible Via Private Drive.
부동산 특징
- 등록 날짜: Tuesday, September 27, 2022
- 가상 투어: View Virtual Tour for 47 Worthington Crescent
- 도시: Toronto
- 이웃/동네: High Park-Swansea
- 중요 교차로: South Kingsway
- 거실: Coffered Ceiling, Bay Window, Hardwood Floor
- 주방: Granite Counter, Stainless Steel Appl, Centre Island
- 가족실: Gas Fireplace, B/I Shelves, Broadloom
- 주방: Window, Tile Floor, Stainless Steel Sink
- 리스팅 중개사: Babiak Team Real Estate Brokerage Ltd., Brokerage - Disclaimer: The information contained in this listing has not been verified by Babiak Team Real Estate Brokerage Ltd., Brokerage and should be verified by the buyer.

