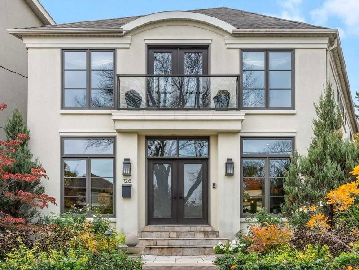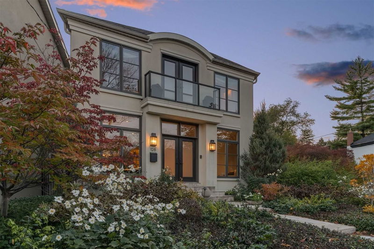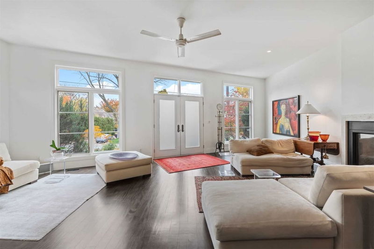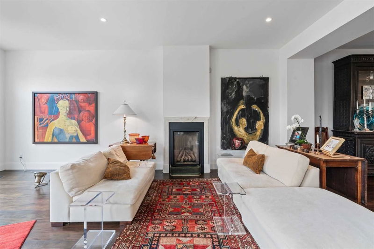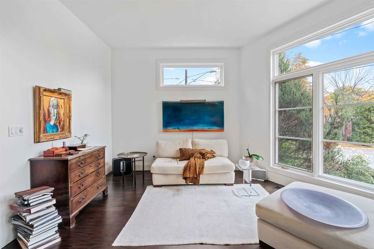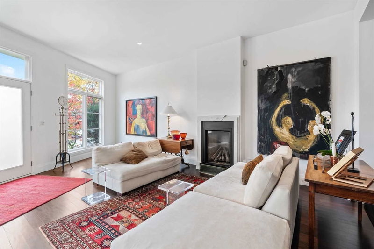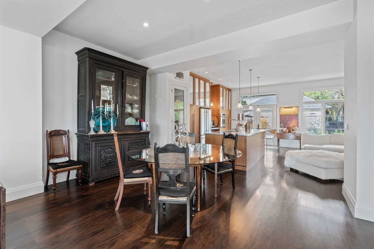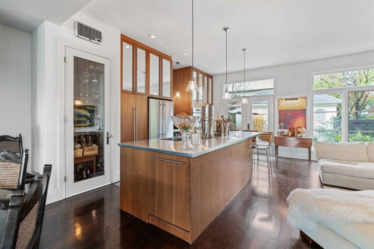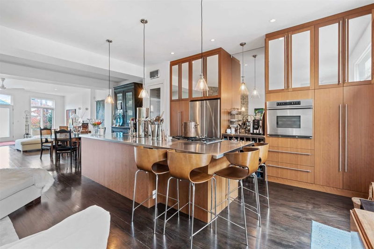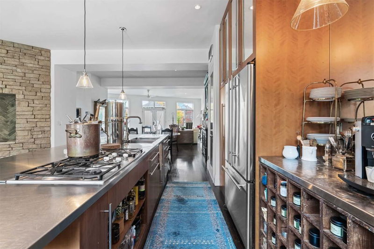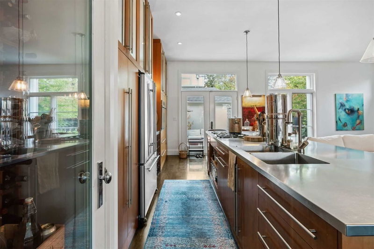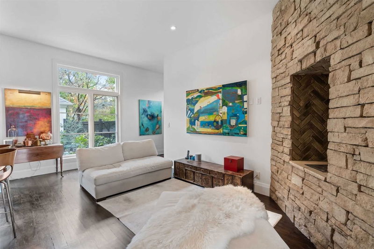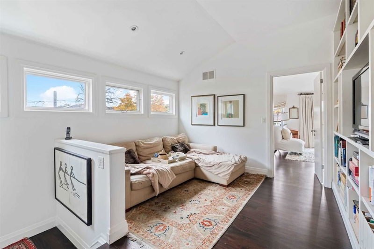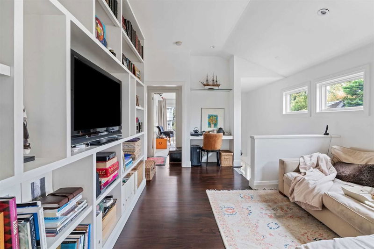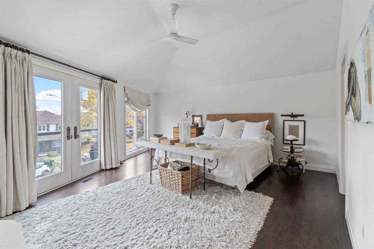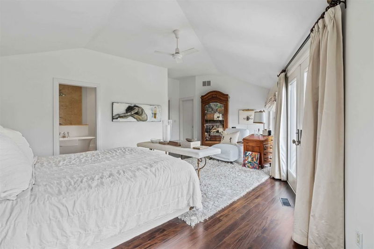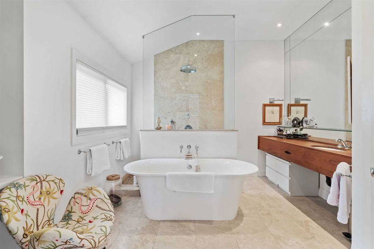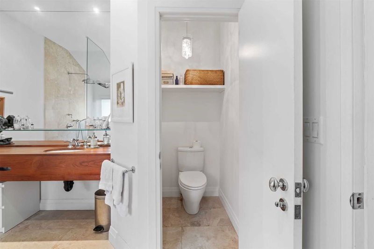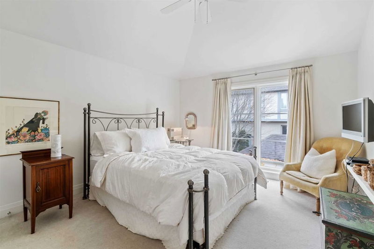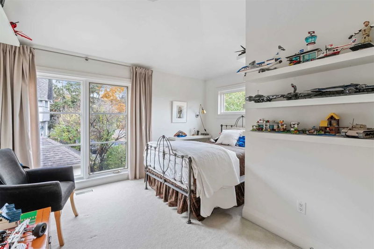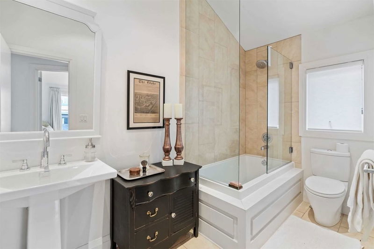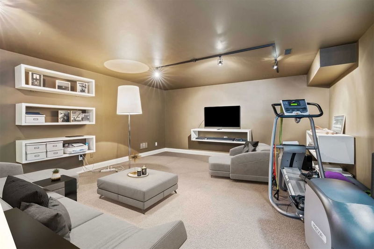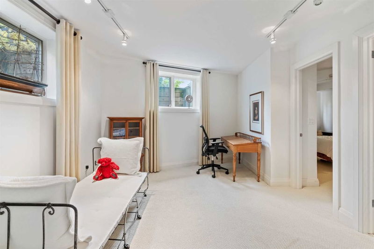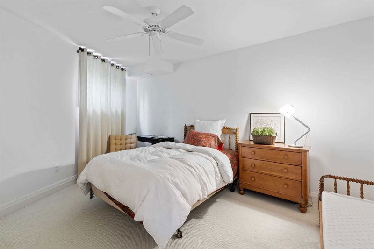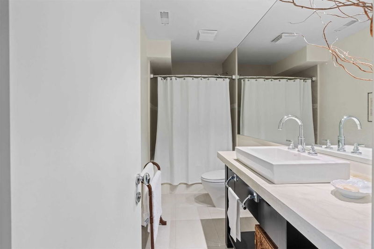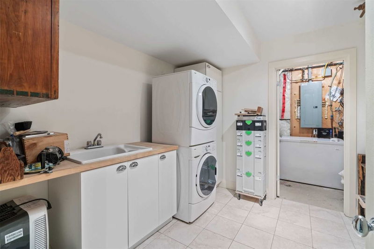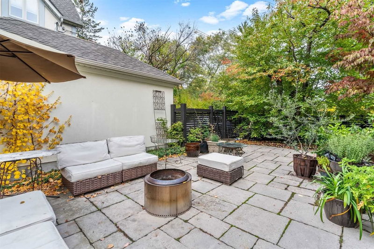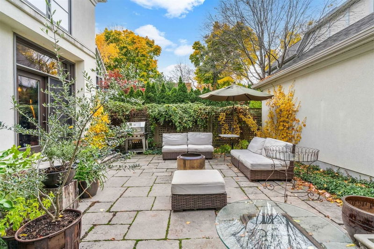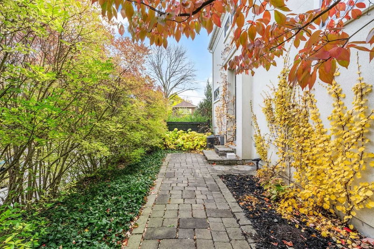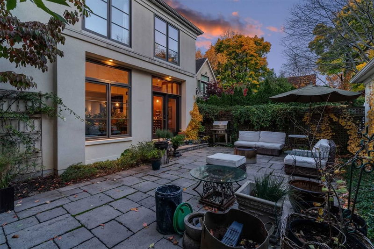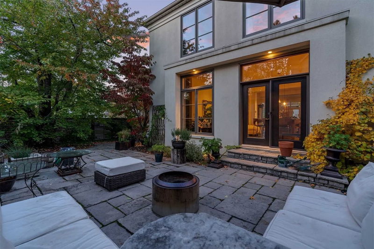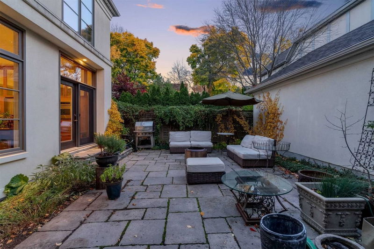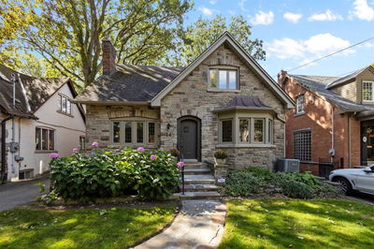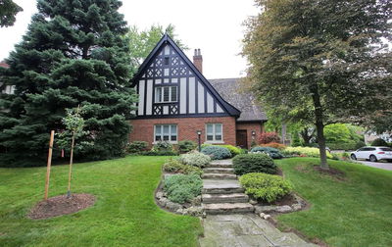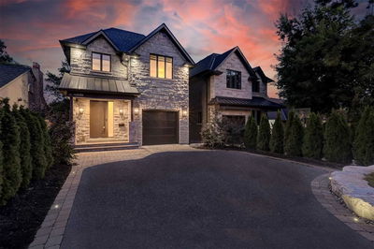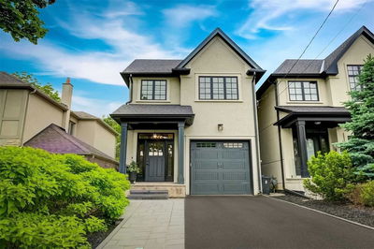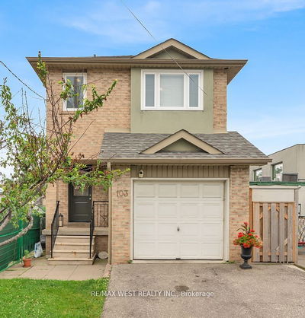On The Exclusive, Winding Kingsway Crescent Just Steps To Bloor, Dundas & The Humber River Sits This Architecturally Impressive 3+1 Bdrm, 4 Bath Stunner. Custom Built In 2007 W/Great Entertainment Space, Unique Design Elements & Ease Of Living In Mind, You Will Feel Equally At Home Relaxing W/Friends & Family Or Hosting A Large Festive Gathering In Prestigious "Olde Kingsway". Open Main W/Transitional Spaces, 10Ft Ceilings, Floor-To-Ceiling Windows, Hardwood Flrs, 2 Fireplaces (Natural Gas & Ethanol), & Multiple Areas To Lounge. Opt To Dine More Formally In The Airy Dining Space, Or More Casually At The Kitchen's Custom Stainless Steel Centre Island, Surrounded By Chef's Appls, Sleek Cabinetry & A Climate Wine Cellar. Upper Offers Cathedral Ceilings, A Central Family Hub W/Built-In Shelves & Desk, Large Primary Bdrm Retreat W/Walk-Out To Balcony, W/I Closet, 4Pc Ensuite Bath W/Teak Countertop, Inviting Soaker Tub & W/I Shower. 2 Add'l Bdrms & 4Pc Family Bath Complete This Level.
부동산 특징
- 등록 날짜: Friday, October 28, 2022
- 가상 투어: View Virtual Tour for 128 Kingsway Crescent
- 도시: Toronto
- 이웃/동네: Kingsway South
- 중요 교차로: Kingsway Cres & Thorndale
- 전체 주소: 128 Kingsway Crescent, Toronto, M8X2S2, Ontario, Canada
- 거실: Hardwood Floor, Open Concept, Gas Fireplace
- 주방: Centre Island, Stainless Steel Appl, W/O To Yard
- 가족실: Cathedral Ceiling, Pot Lights, B/I Shelves
- 리스팅 중개사: Berkshire Hathaway Homeservices West Realty, Brokerage - Disclaimer: The information contained in this listing has not been verified by Berkshire Hathaway Homeservices West Realty, Brokerage and should be verified by the buyer.

