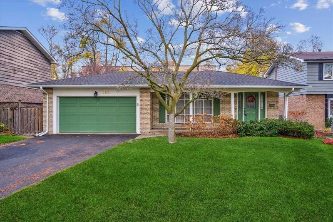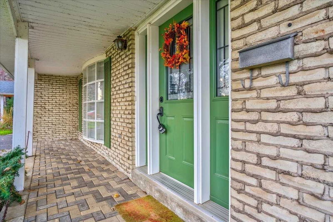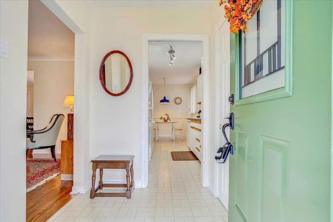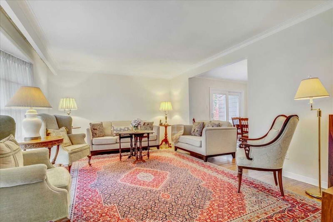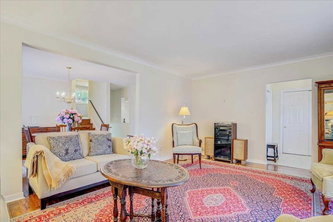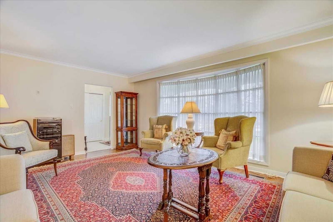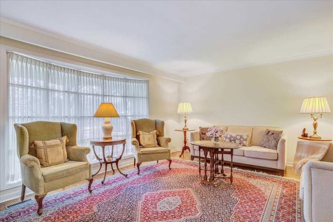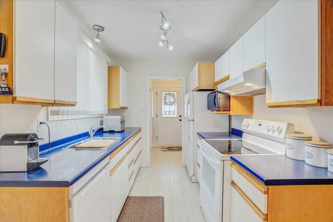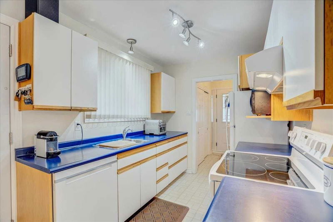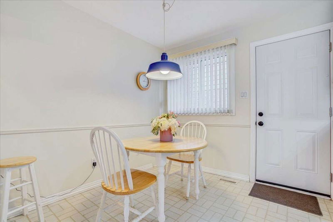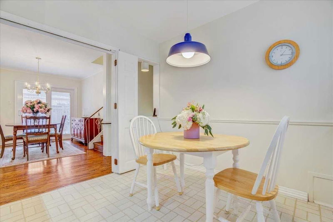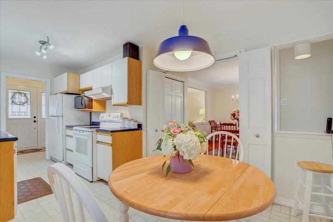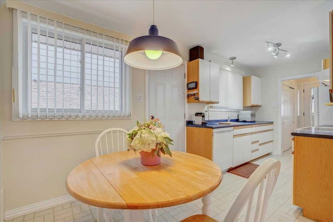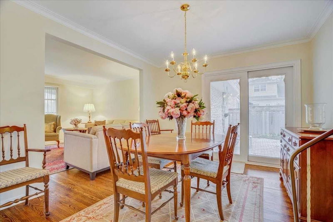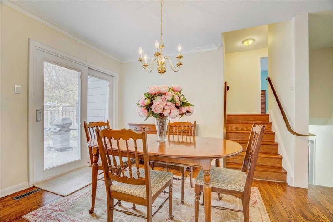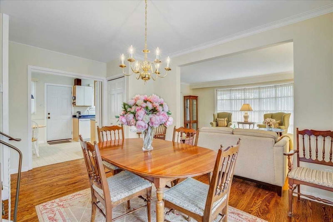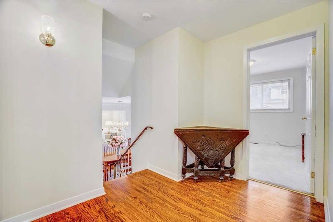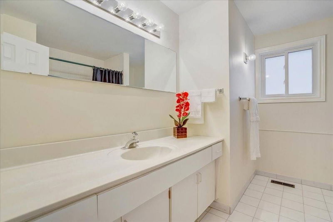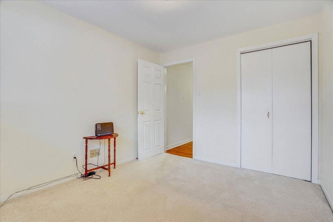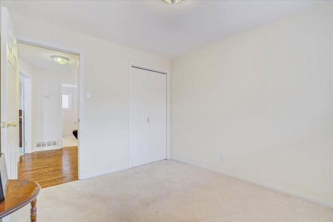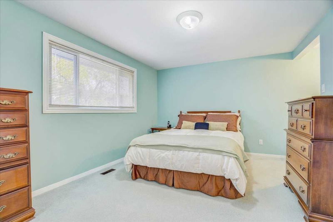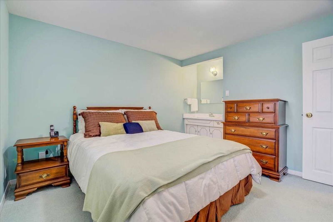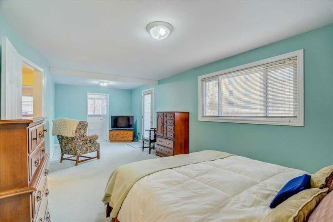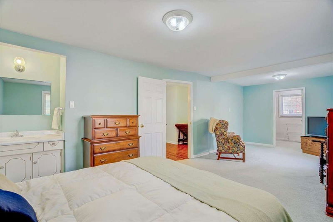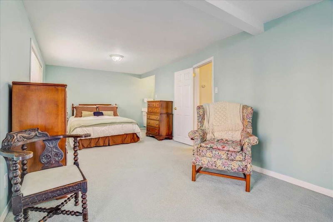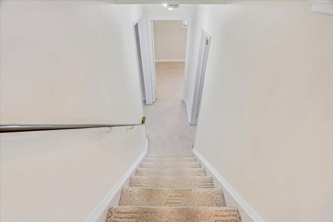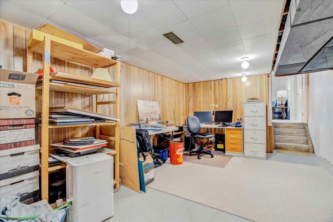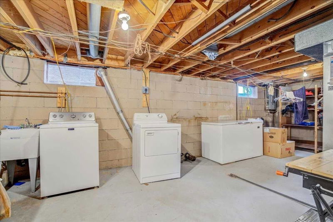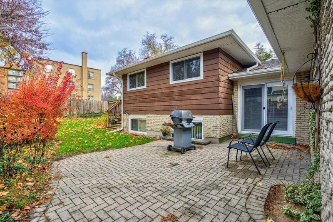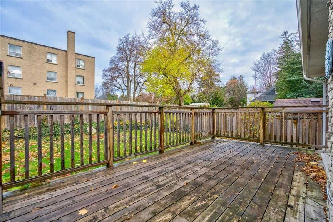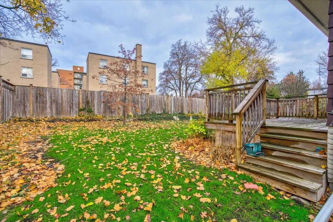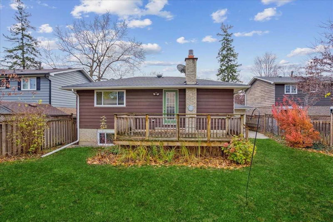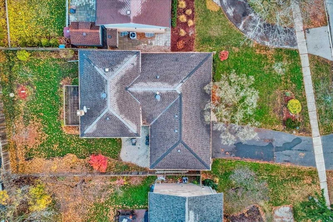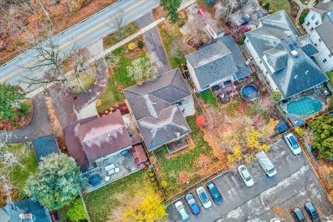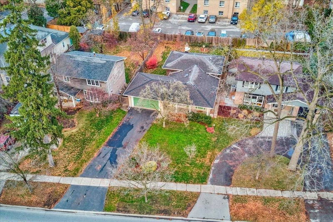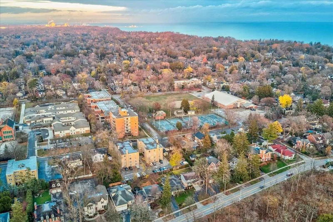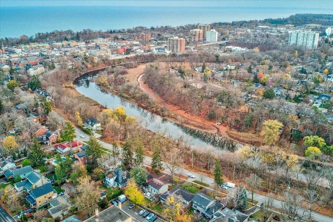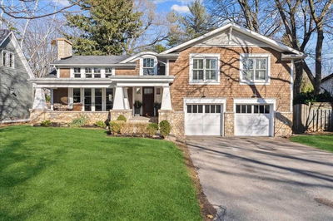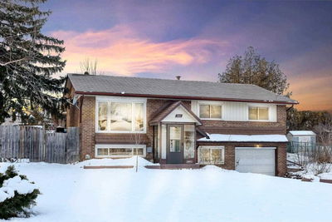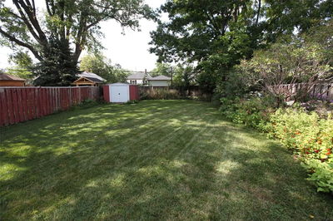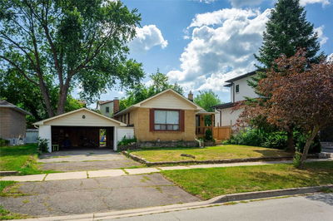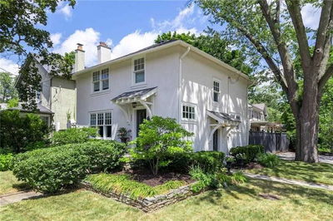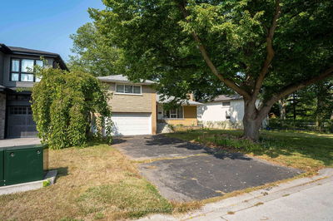Desirable Old Oakville. Spacious 4 Level Back Split Home With 2 Car Garage. Main Floor Large Living Room With Hardwood Floors, Spacious Dining Room With Sliding Door To Patio. White Eat In Kitchen With Door To Back Garden. 2nd Floor 3 Bedrooms, But 2 Bedrooms Were Converted Into One. Created One Large Master Bedroom With Vanity, Sitting Area And Walk In Closet. Could Be Converted Back To 3. Lower Level Large Family Room With New Gas Fireplace, Above Grade Windows, Bedroom And 3Pc Bathroom. Basement 4th Level With Laundry, Storage Area, Cold Room And Plenty Of Room For Home Office. Many Improvements Over The Years. All Interior Doors Updated To 800 Series, Most Of The Windows Replaced, Beautiful Hardwood Floors On Main Level. New Garage Door, Updated Electrical . Lovely 5 Minute Short Walk To Downtown Oakville, Steps To Excellent Schools, Oakville Go Station, Whole Foods, New Recreation Centre (Including Pool, Tennis And Other Facilities).
부동산 특징
- 등록 날짜: Friday, November 18, 2022
- 가상 투어: View Virtual Tour for 263 Trafalgar Road
- 도시: Oakville
- 이웃/동네: Old Oakville
- 중요 교차로: Trafalgar Rd. And Lawson St.
- 전체 주소: 263 Trafalgar Road, Oakville, L6J 3H1, Ontario, Canada
- 주방: Main
- 거실: Main
- 가족실: In Betwn
- 리스팅 중개사: Royal Lepage Real Estate Services Ltd., Brokerage - Disclaimer: The information contained in this listing has not been verified by Royal Lepage Real Estate Services Ltd., Brokerage and should be verified by the buyer.

