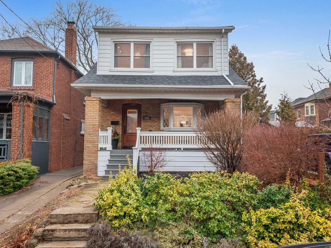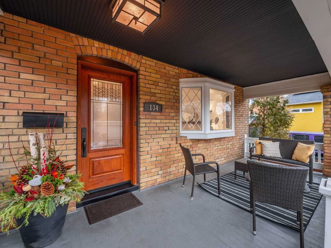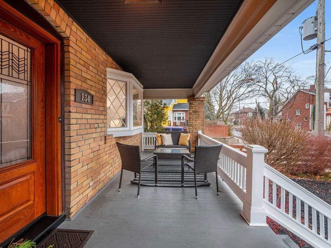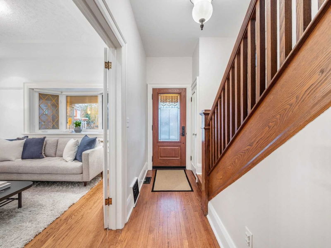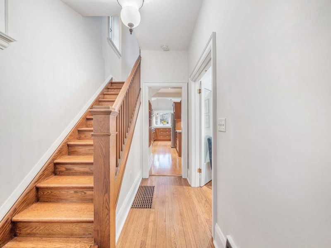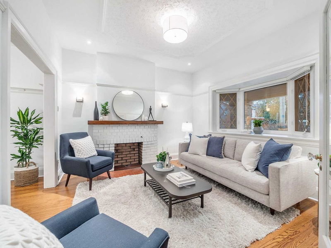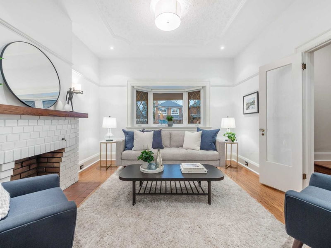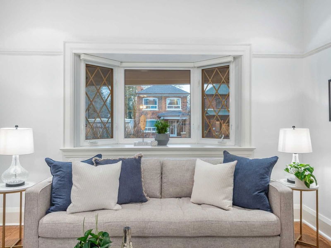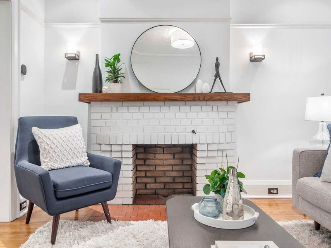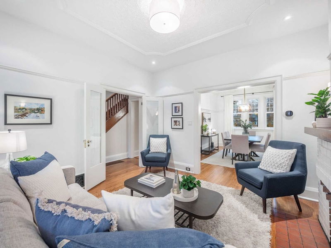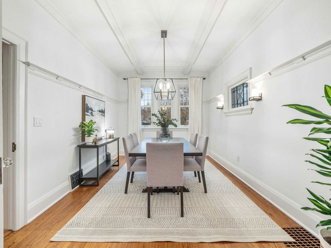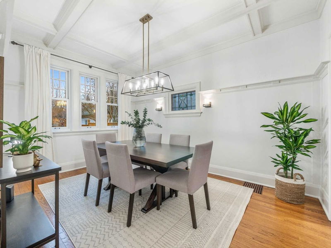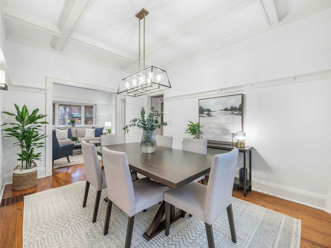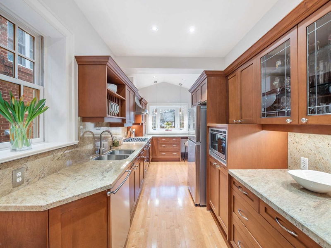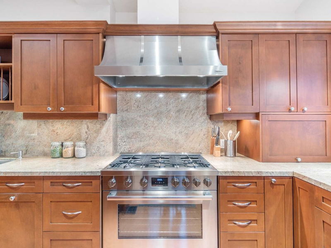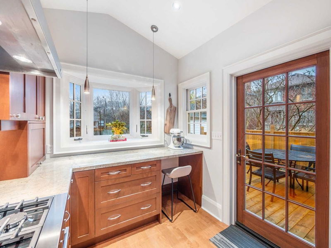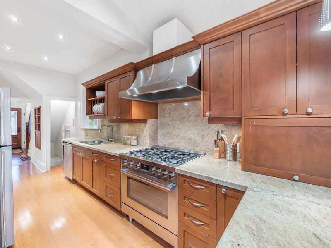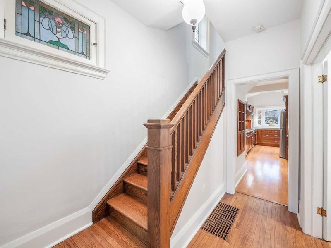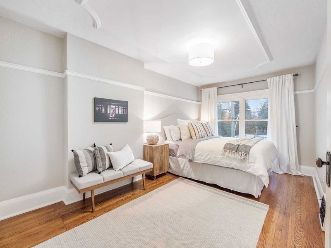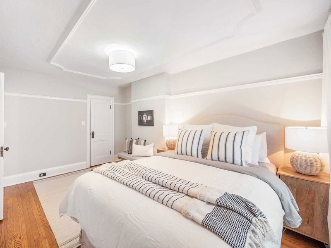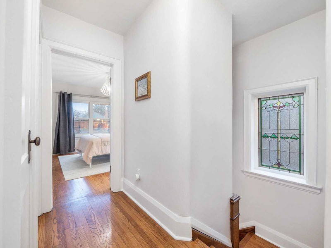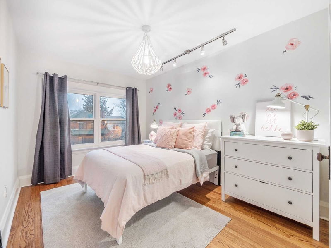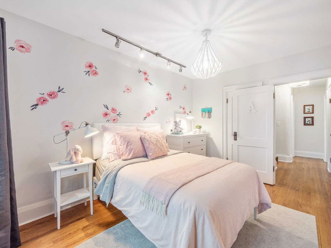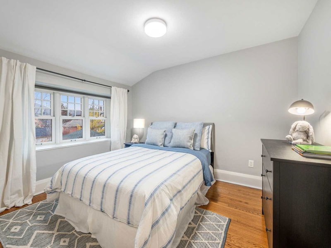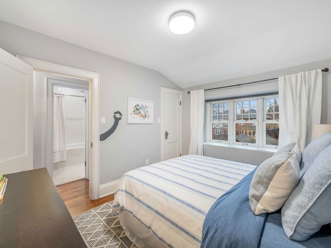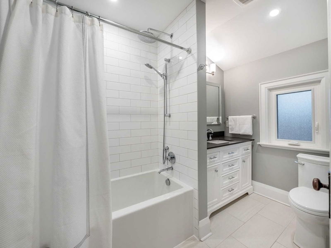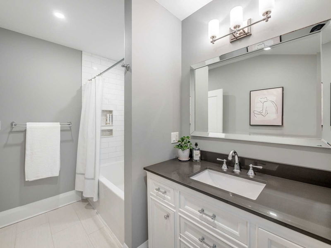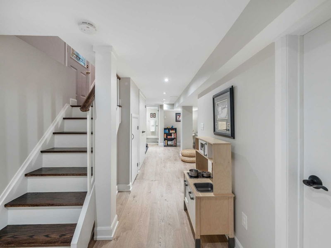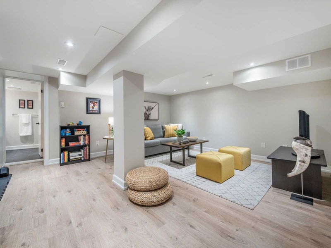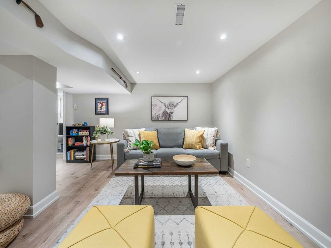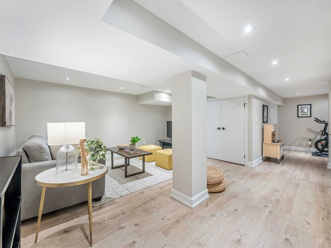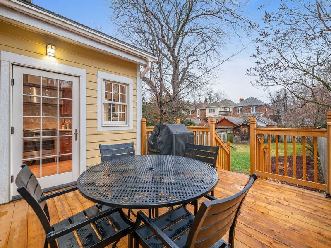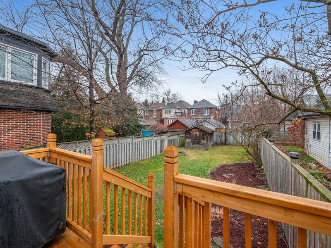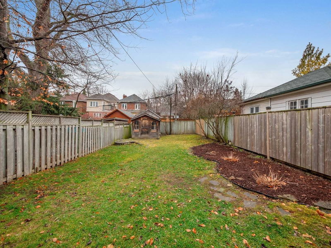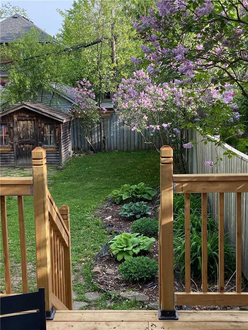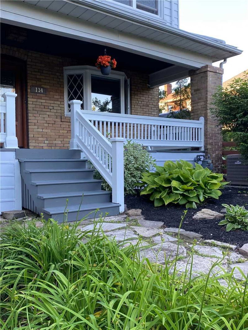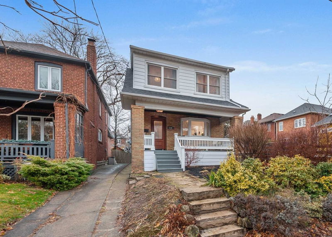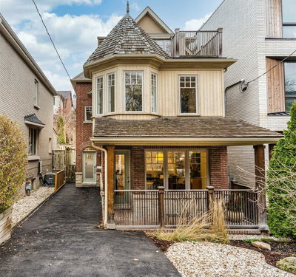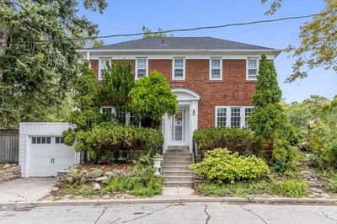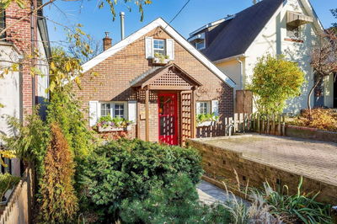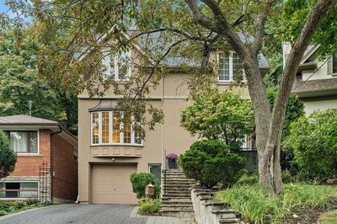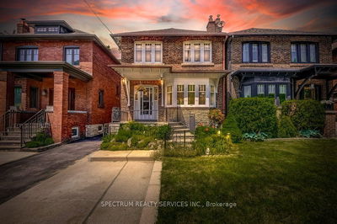Situated In The Heart Of Swansea Village, This Spacious And Inviting 3-Bed, 2-Bath Home Is Located Just South Of Bloor St W On A Coveted, Quiet Cul-De-Sac. This Home Has Many Original Features Which Maintain The Charm Of The 1920'S Period, Including Beautiful Stained-Glass Windows, A Coffered Ceiling, Plate Rails, French Doors, A Brick Fireplace & Hardwood Flrs. The Main Floor Features Soaring Ceilings And A Modernized And Extended Kitchen, Complete With A Cathedral Ceiling, Stainless Steel Appliances, And Granite Counters. A Picture Window At The Rear Provides A Beautiful View Of The Garden And A Rear Door Gives Access To A New Deck For Bbq & Outdoor Dining, With Steps To A Private, Spacious Backyard. The Second Floor Has 3 Generous Bedrooms, Each With Hardwood Floors, Upgraded Windows And Large Closets, And A Spacious 4-Piece Fully Renovated Bathroom. The Lower Level Was Completely Renovated Providing A Finished Basement With Rec Room, 3-Piece Bathroom, Laundry & Storage. A Must See!
부동산 특징
- 등록 날짜: Monday, January 16, 2023
- 가상 투어: View Virtual Tour for 134 Deforest Road
- 도시: Toronto
- 이웃/동네: High Park-Swansea
- 전체 주소: 134 Deforest Road, Toronto, M6S1J8, Ontario, Canada
- 거실: Hardwood Floor, Fireplace, Bay Window
- 주방: Modern Kitchen, Stainless Steel Appl, Picture Window
- 리스팅 중개사: Royal Lepage Real Estate Services Ltd., Brokerage - Disclaimer: The information contained in this listing has not been verified by Royal Lepage Real Estate Services Ltd., Brokerage and should be verified by the buyer.

