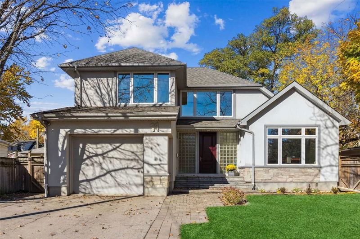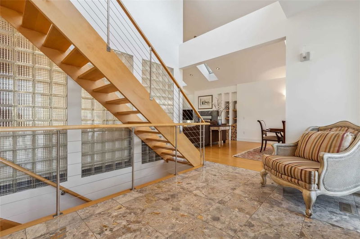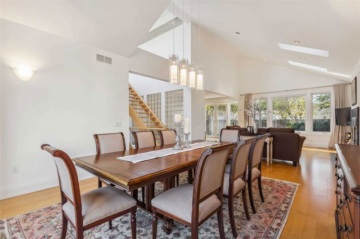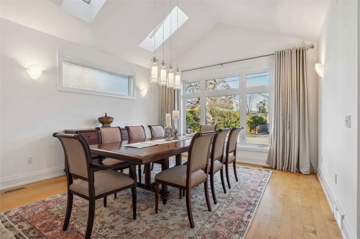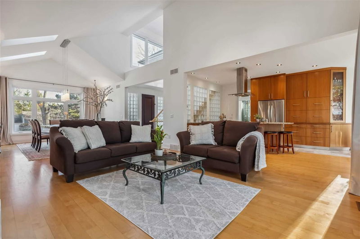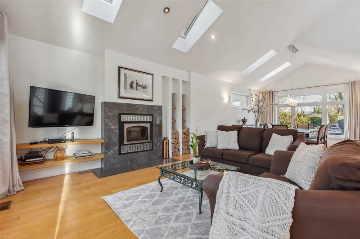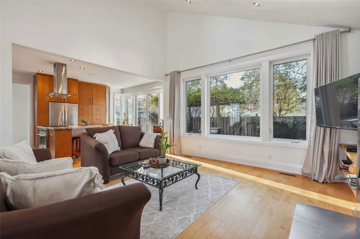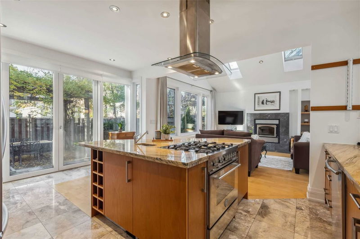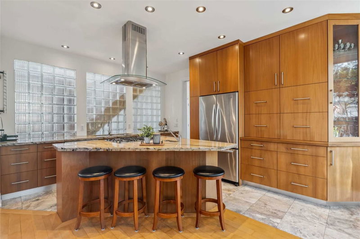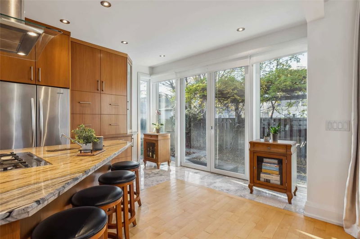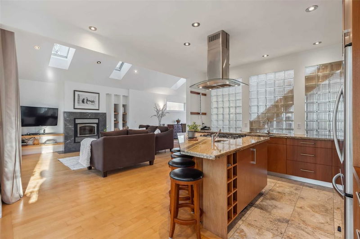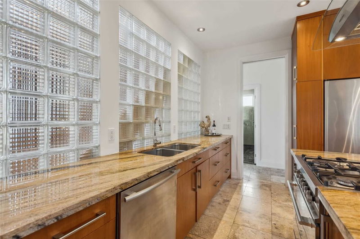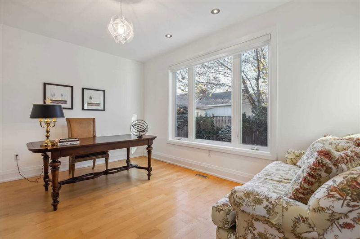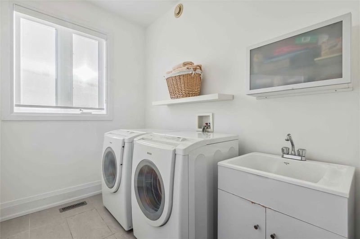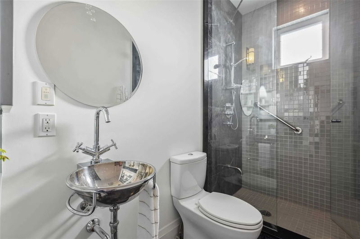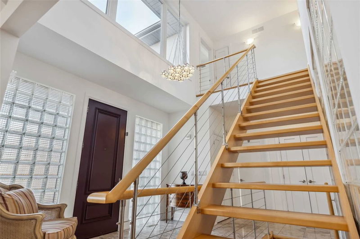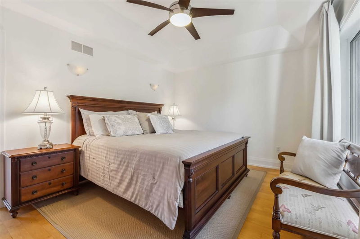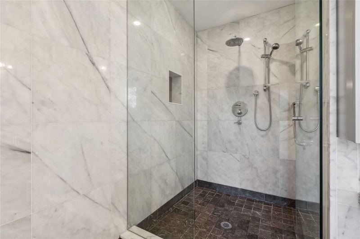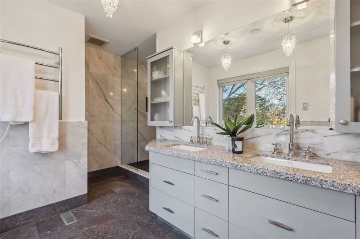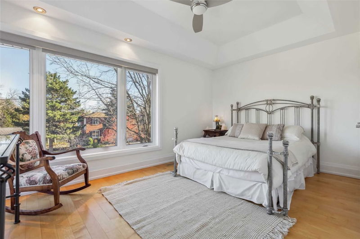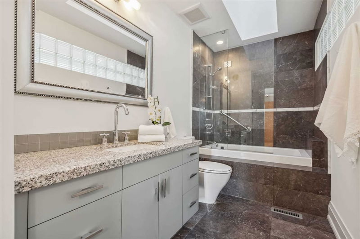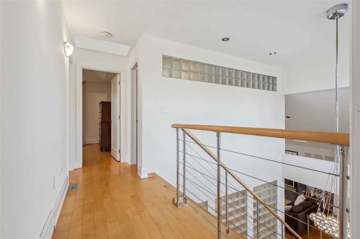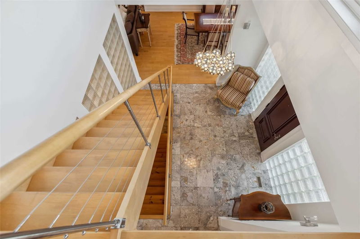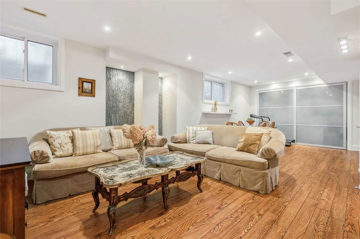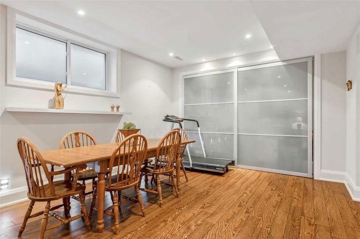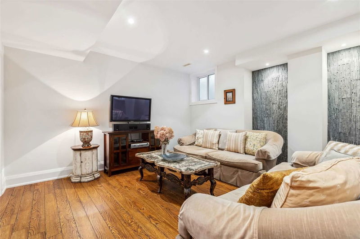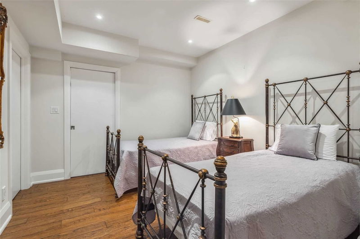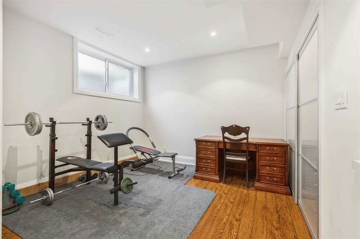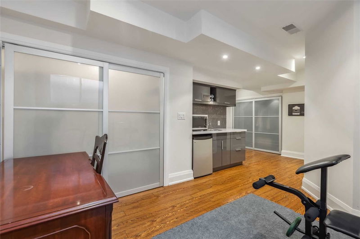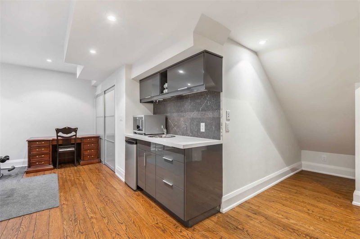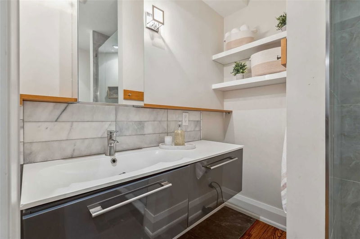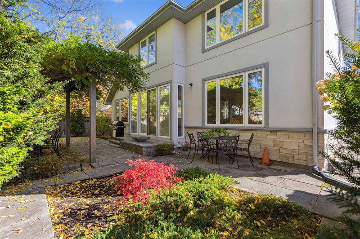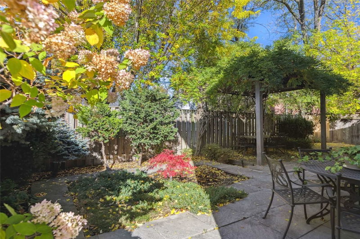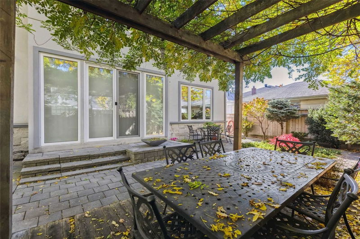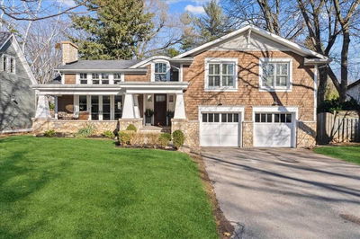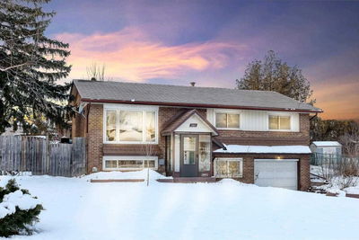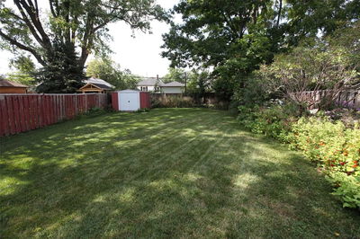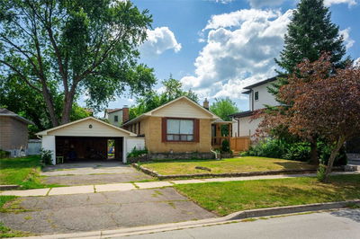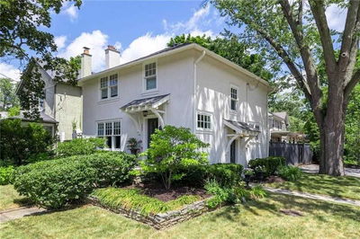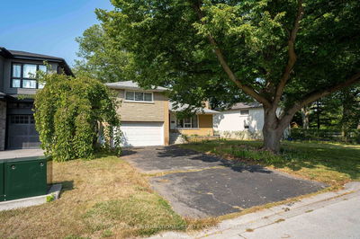One Of A Kind In Kerr Village!This Unique Custom Built Home Boasts Over 2000 Ft.? + Finished Basement. 3 Bedrms & 4 Full Bath.Architectural Elements Incl: Glass Walls, Floating Staircase, Art Niches & Vaulted Ceilings.Extensive Use Of Hardwd, Pot Lights , 9'Ceilings, 9" Baseboards & Contemp Light Fixtures! Stucco & Brick Exterior. Impressive Entryway W/2 Story Foyer, Light Accents, Dramatic Floating Staircase W/ Ss Cable Railing. Open Concept Layout! Spacious Great Room & Dining Room W/Hardwd, Pot Lights, Skylights, Wood-Burning Fireplace. Bright Custom Kitchen W/ Extended Wood Cabinetry, Custom Hood Vent, Break/Bar, Glass Wall, 4 High-End Ss Appl., Granite Counters & Island Sink. Cabinetry W/ Soft Closing Drawers, Garage Style Pull Out Spice Rack. Backyard Views From Wall-To-Wall Windows. Main Floor Den. Primary Bedroom Retreat W/Hdwd, Coffered Ceiling, W/In Closet, Heated Flrs++ Lower Level W/9' Ceilings & Upgraded Windows,Laminate Flrs.Rec Rm, Gym,Kitchenette, 3Pc Bath, & Storage!
부동산 특징
- 등록 날짜: Wednesday, February 08, 2023
- 가상 투어: View Virtual Tour for 11 Washington Avenue
- 도시: Oakville
- 이웃/동네: Old Oakville
- 전체 주소: 11 Washington Avenue, Oakville, L6K 1W5, Ontario, Canada
- 거실: Cathedral Ceiling, Skylight, Fireplace
- 주방: Hardwood Floor, Pantry, W/O To Yard
- 리스팅 중개사: Royal Lepage Real Estate Services Ltd., Brokerage - Disclaimer: The information contained in this listing has not been verified by Royal Lepage Real Estate Services Ltd., Brokerage and should be verified by the buyer.

