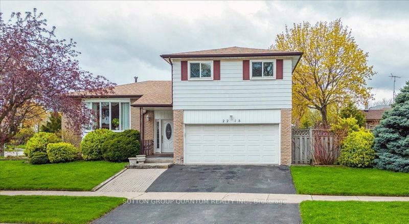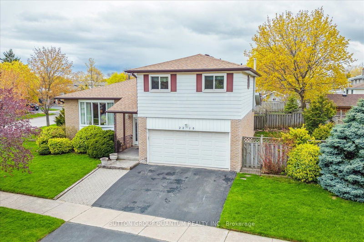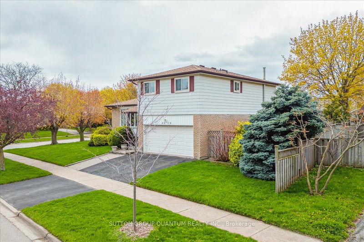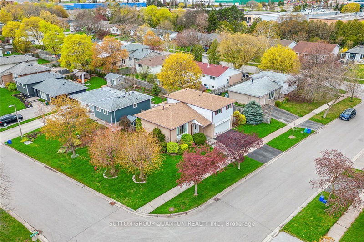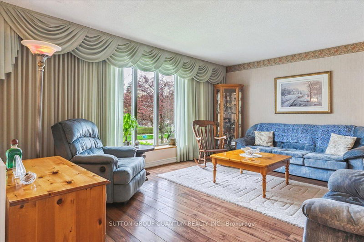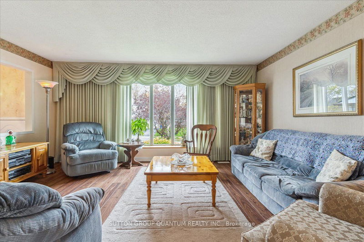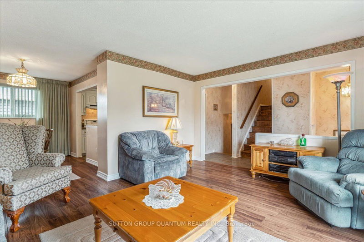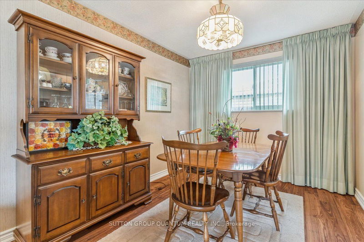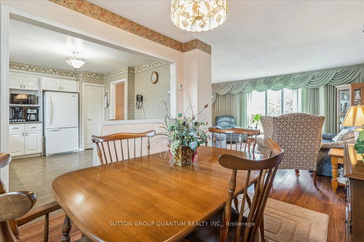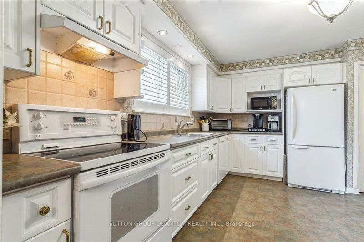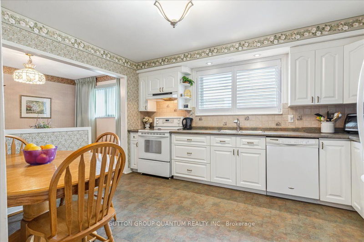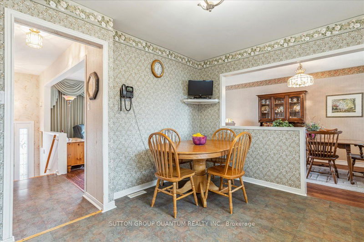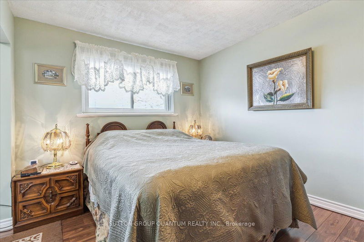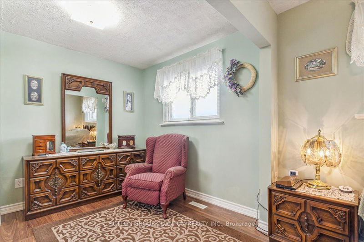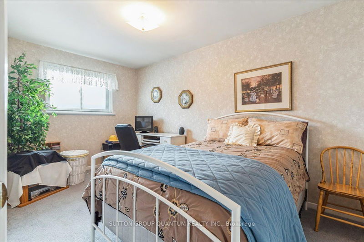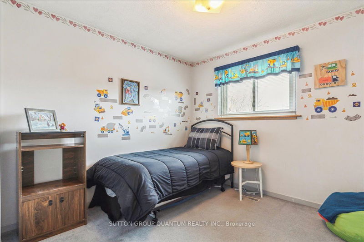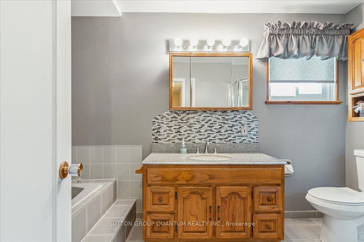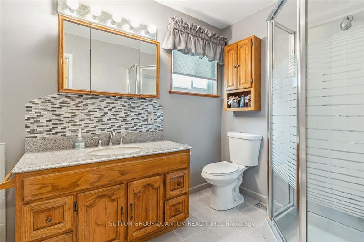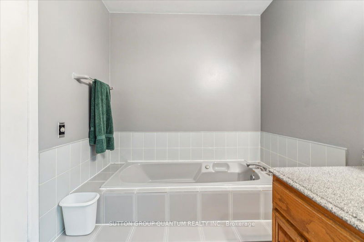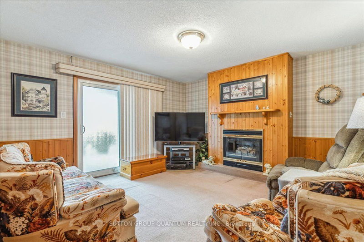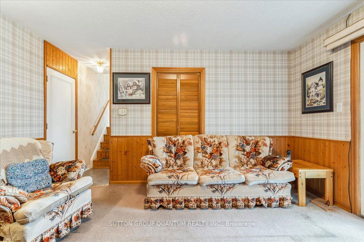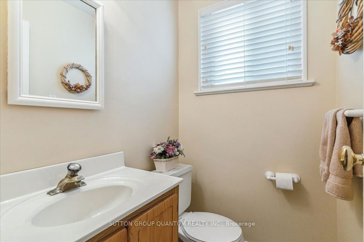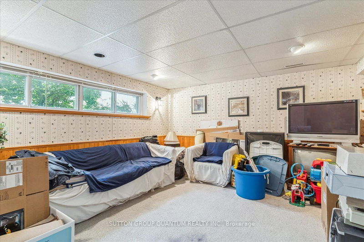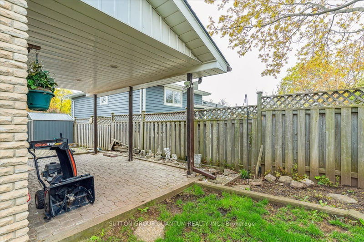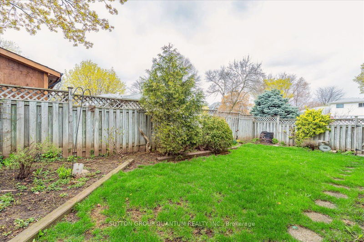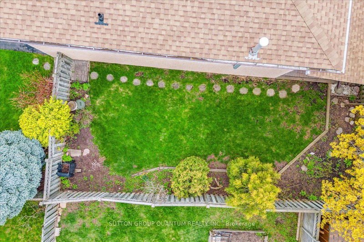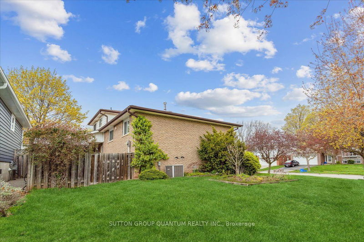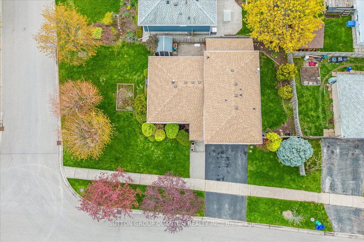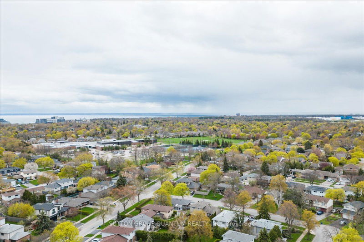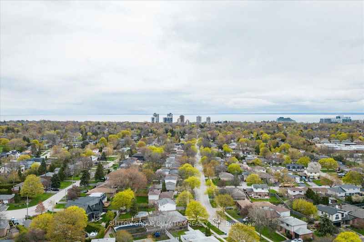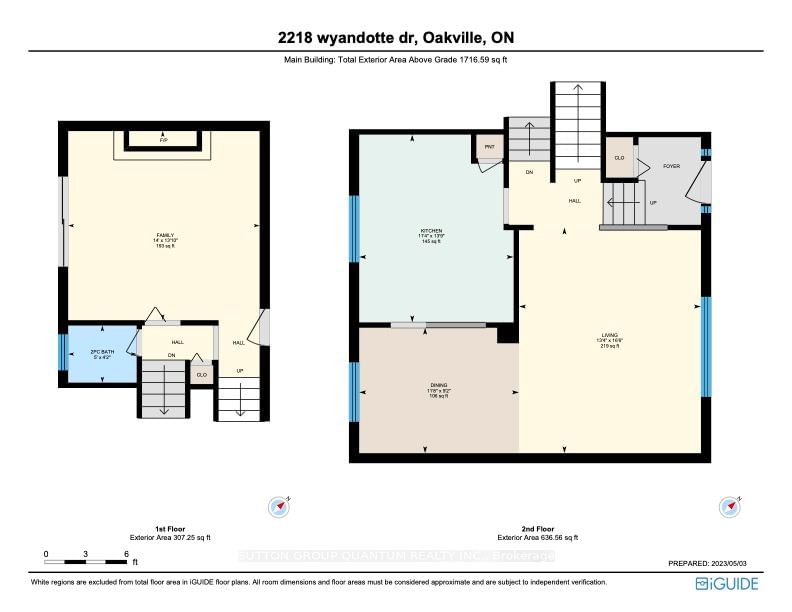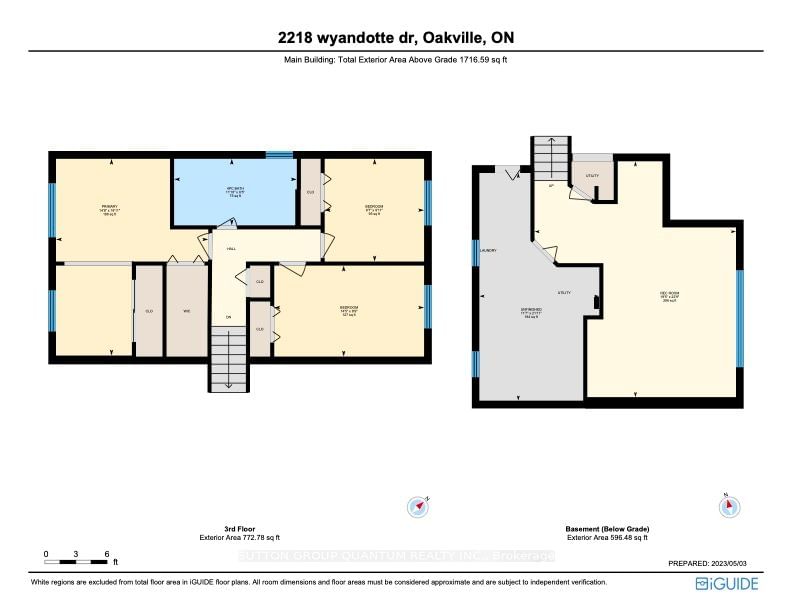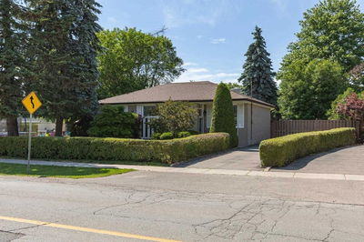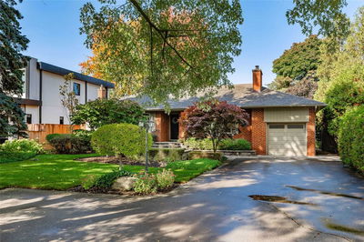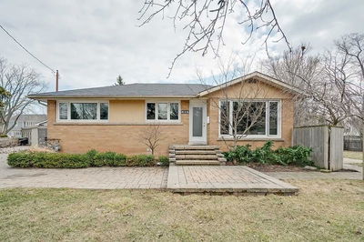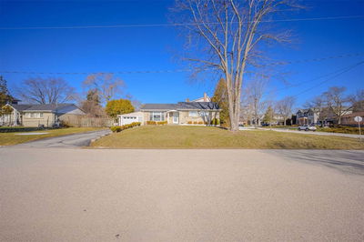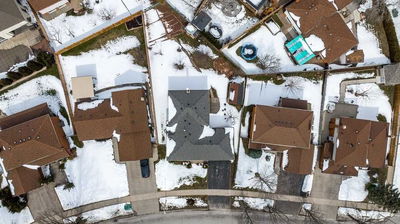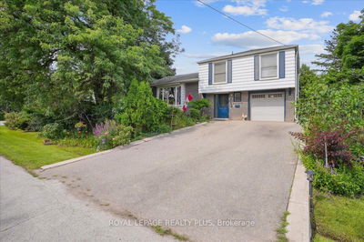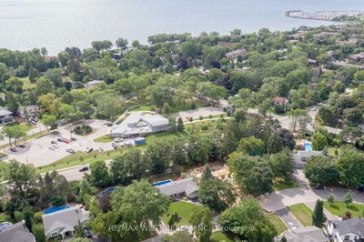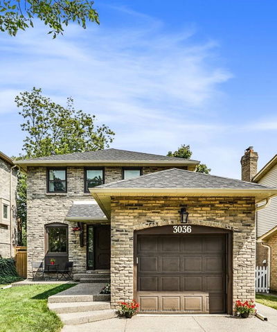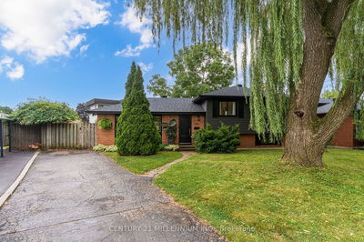On A Mature, Tree-Lined Street, This Family Home Is Located Within One Of The Most Desirable Neighbourhoods In Oakville! Hard To Come By 2-Car Garage, 4-Level Side Split Home, With Over 2,000 Sq Ft Of Total Living Space. This Is Your Opportunity To Own A Detached Home On A Quiet Street In Coveted Sw Oakville. Once A 4-Bedroom Home, The Renovated Top Floor Now Features An Expanded Primary Bedroom With Large Walk-In Closet, A Large Main Bathroom, & 2 Additional Ample-Sized Bedrooms. A Comfortable Living & Dining Room With Updated Laminate Floors & Updated White Cabinets In The Kitchen, Makes This Home Move In Ready. Lower Level Features A Cozy Family Room Complete With A Gas Fireplace & Walkout To Covered Patio. Basement Perfect For Playroom, Gym Or Home Office. Large Crawl Space Provides Additional Storage For Seasonal Items, Etc. Backyard Features A Covered Patio, 8X8 Storage Shed, & Play Space. Electrical Panel, Roof, Eavestroughs, & Numerous Windows All Replaced Within Last 5 Yrs.
부동산 특징
- 등록 날짜: Thursday, May 04, 2023
- 가상 투어: View Virtual Tour for 2218 Wyandotte Drive
- 도시: Oakville
- 이웃/동네: Bronte East
- 중요 교차로: Third Line To Bridge Rd
- 전체 주소: 2218 Wyandotte Drive, Oakville, L6L 2T5, Ontario, Canada
- 주방: California Shutters, Eat-In Kitchen, Double Sink
- 거실: Laminate, Bay Window
- 가족실: Fireplace, W/O To Patio
- 리스팅 중개사: Sutton Group Quantum Realty Inc. - Disclaimer: The information contained in this listing has not been verified by Sutton Group Quantum Realty Inc. and should be verified by the buyer.

