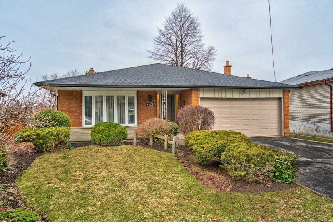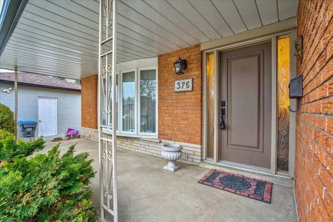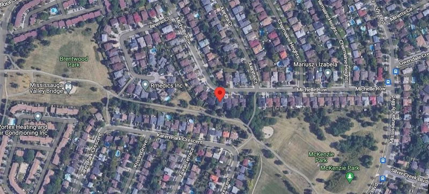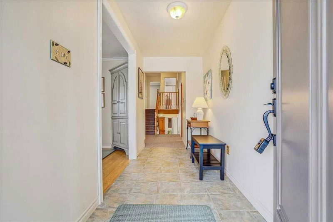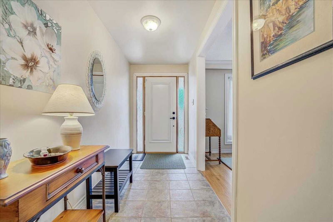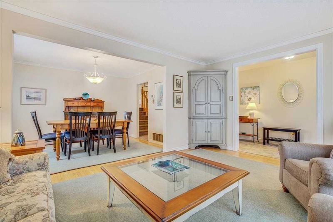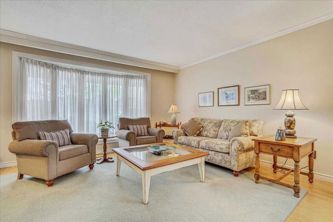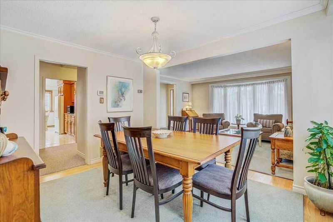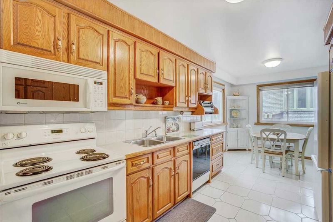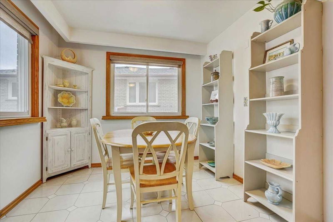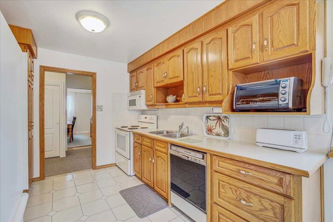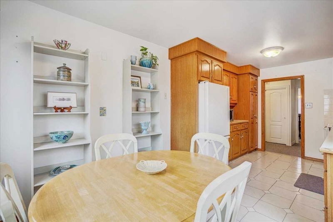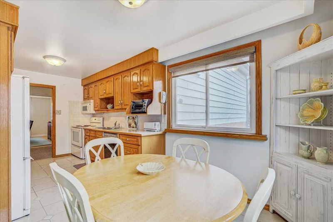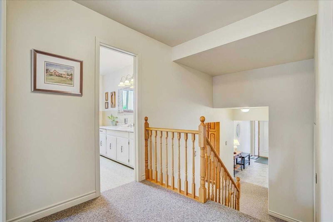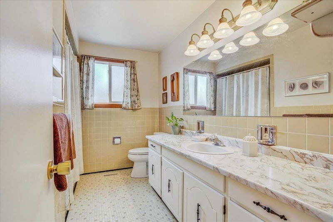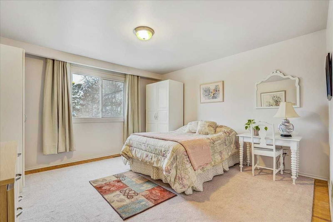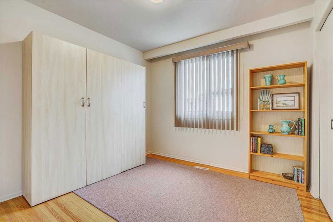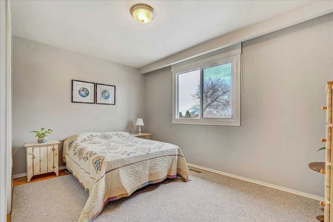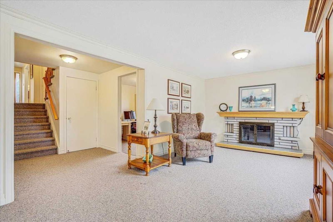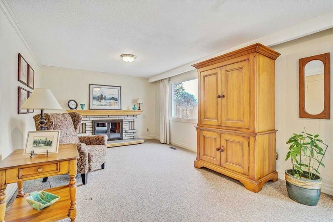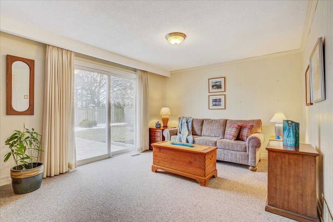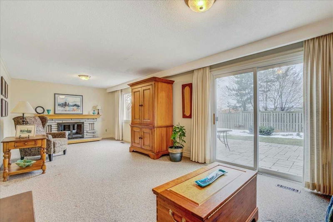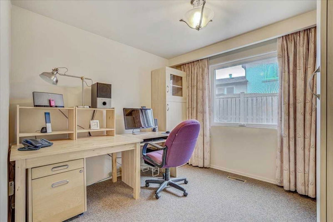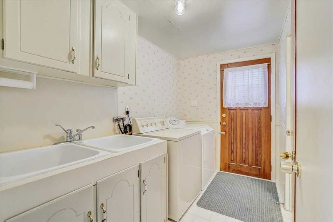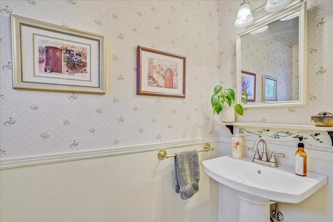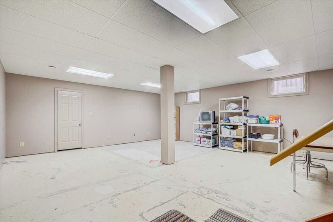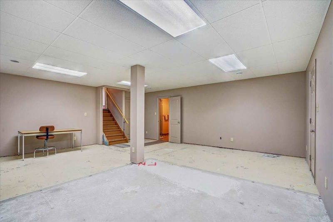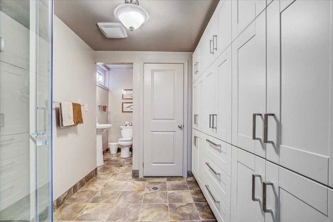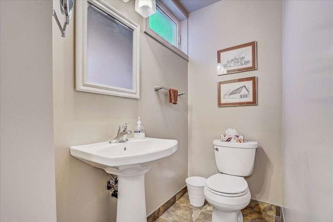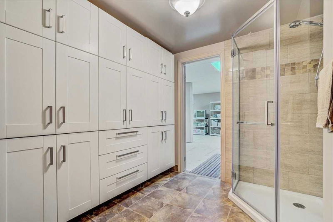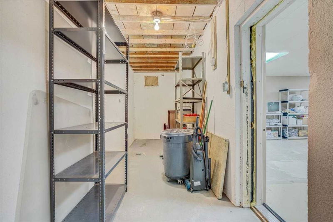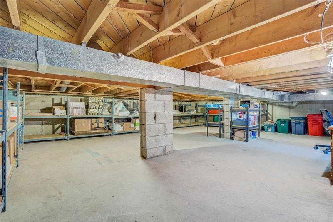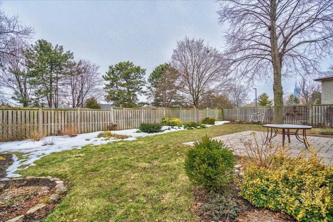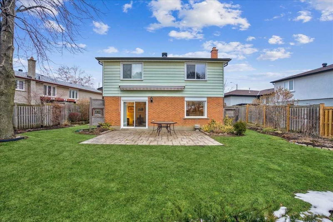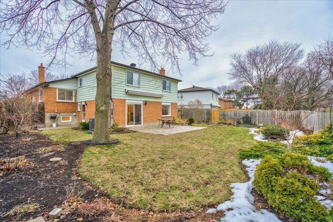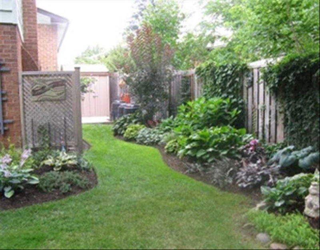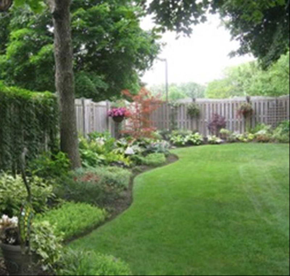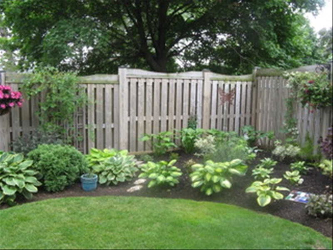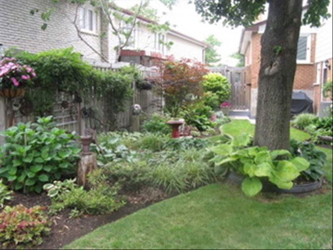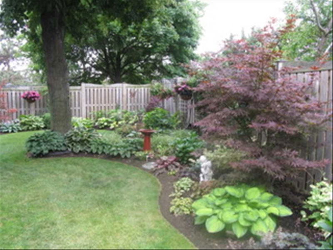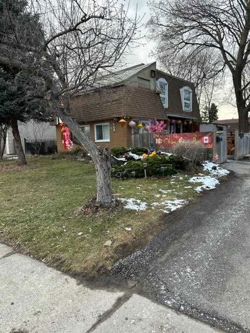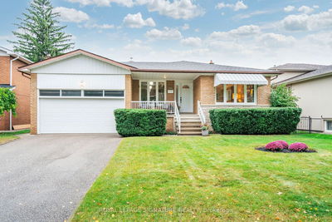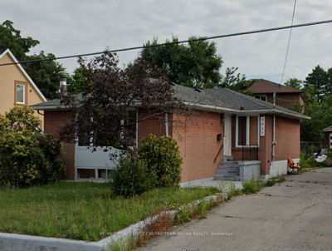Welcome To Mississauga Valley, A Neighbourhood With Quiet Streets, Mature Trees, Easy Access To Top-Rated Schools, Shopping, Dining, And Outdoor Recreation. Enter Through The Spacious Foyer That Leads Into The Living Room. The Fresh Paint & Hardwood Flooring Give This Room A Clean, Modern Feel, While The Large Windows Provide Lots Of Natural Light. The Living Room Flows Seamlessly Into The Dining Room, Which Comfortably Fits A Table For Eight. The Country Kitchen With A Functional Breakfast Area - It's Bright, Spacious, And Overlooks The Fantastic Gardens. Upstairs, You'll Find Three Large Bedrooms With Good-Sized Closets, Large Windows, And Hardwood Floors Under The Broadloom. And The Four-Piece Family Bathroom Is Just Waiting For Your Personal Touches. The Real Showstopper Is The Mid-Level Family Room With A Wood-Burning Fireplace & A Walkout To The Incredible Perennial Gardens. This Level Also Features An Office/4th Bedroom, Guest Bathroom And Laundry With A Side Yard Walkout.
부동산 특징
- 등록 날짜: Wednesday, March 29, 2023
- 가상 투어: View Virtual Tour for 376 Michelle Row
- 도시: Mississauga
- 이웃/동네: Mississauga Valleys
- 중요 교차로: Mississauga Valley & Bloor
- 전체 주소: 376 Michelle Row, Mississauga, L5A 3C3, Ontario, Canada
- 거실: Formal Rm, Bay Window, O/Looks Frontyard
- 주방: Family Size Kitchen, Breakfast Area, O/Looks Backyard
- 가족실: Fireplace, Panelled, W/O To Garden
- 리스팅 중개사: Sotheby`S International Realty Canada, Brokerage - Disclaimer: The information contained in this listing has not been verified by Sotheby`S International Realty Canada, Brokerage and should be verified by the buyer.

