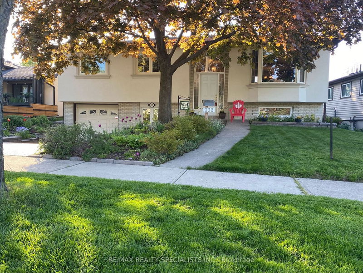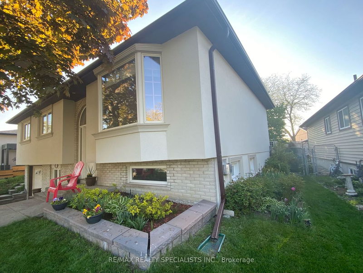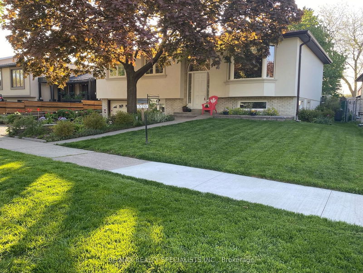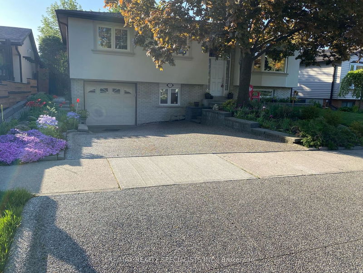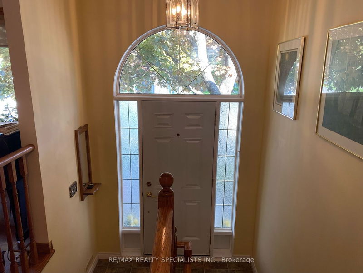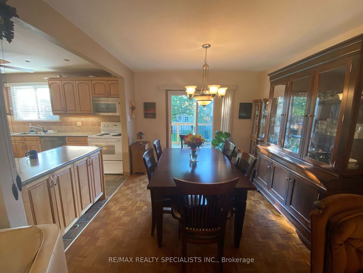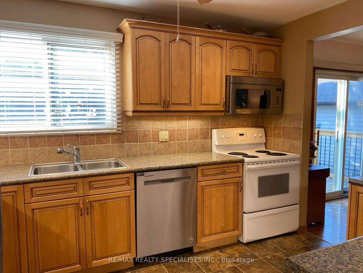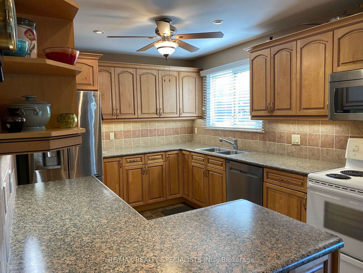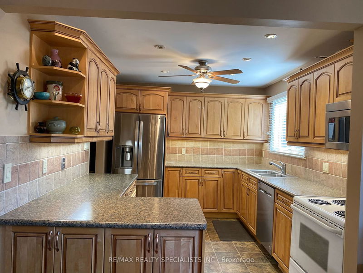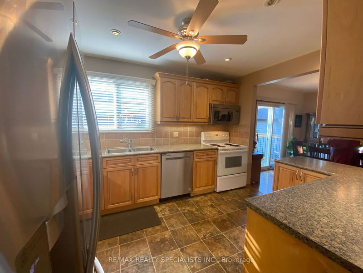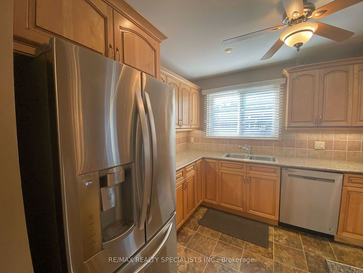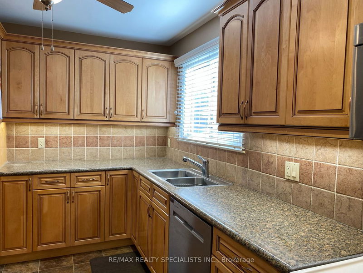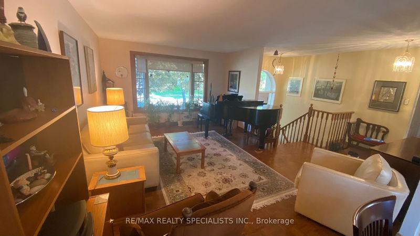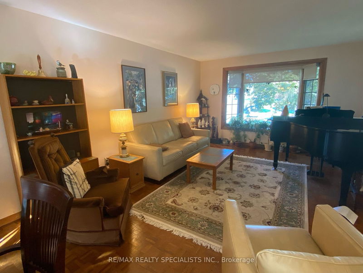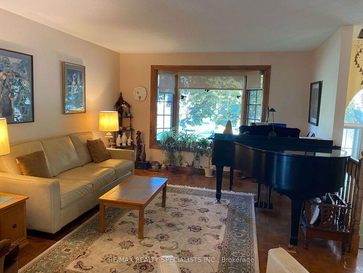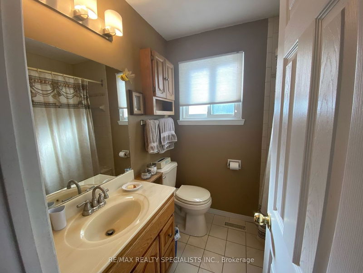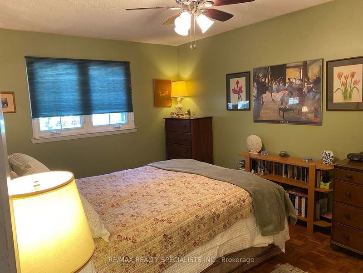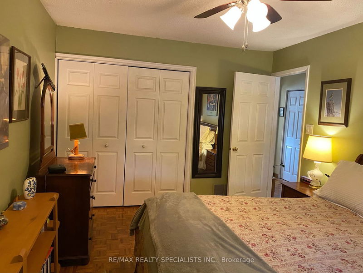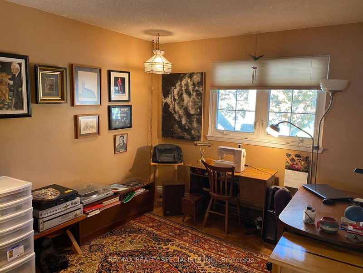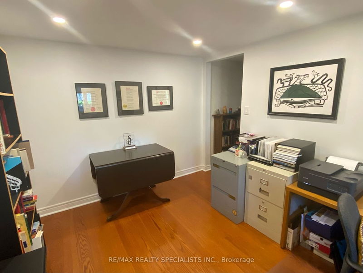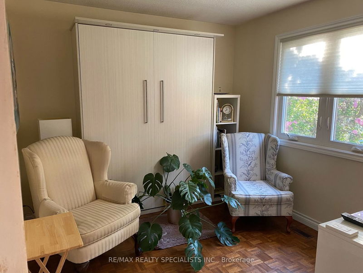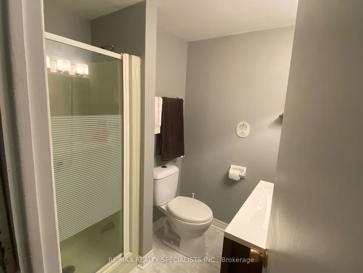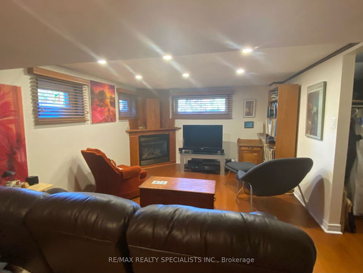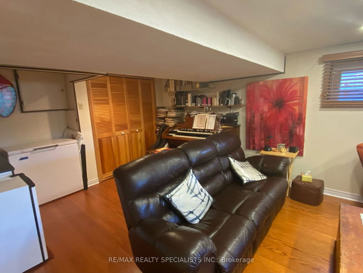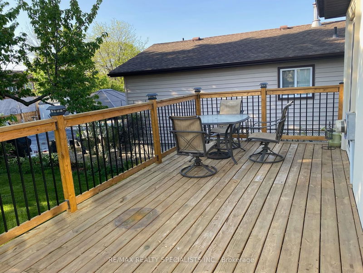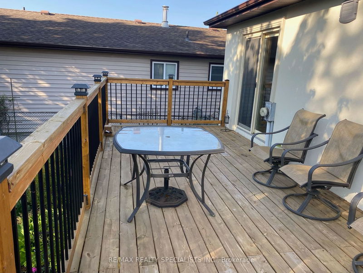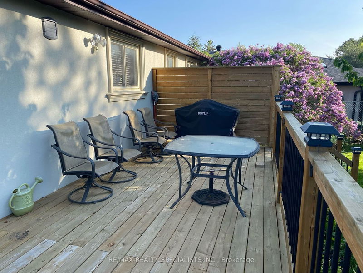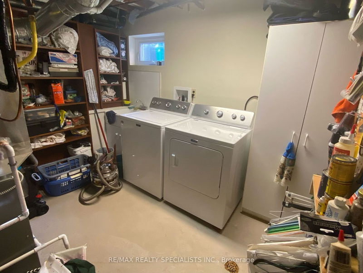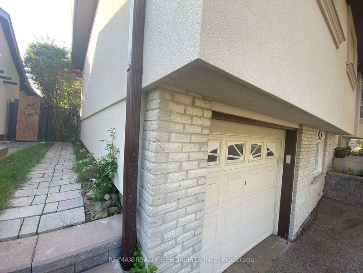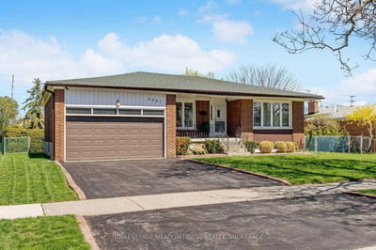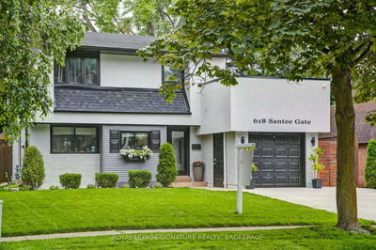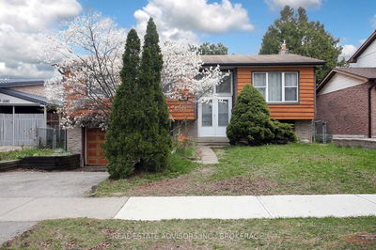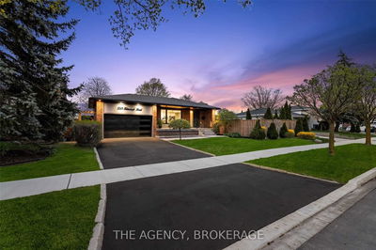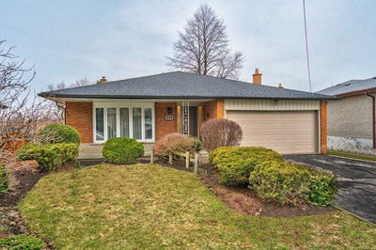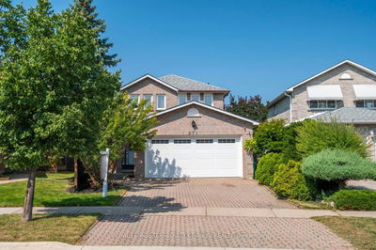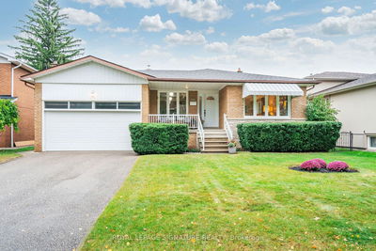Rarely Offered, This Style Of Raised Bungalow Is Stunning And Centrally Located Around Parks, Paths & Any Amenity You Need In Central Mississauga. Extensive List Of Upgrades (Attached) Have Been Done Inside And Out! Outside: New Aggregate Concrete Drive, Stucco/Insulation Of Exterior, New Oversize Deck, Concrete Paths,Garage Door (W/Foam Insulation), Eaves And Soffits, Side Gates & Storage Shed Are All Upgraded Or Replaced! Mechanics: Brand New A/C,Furnace & Humid! Roof Reshingled, Owned Hot Water Tank,All Windows & Doors & Electrical Panel! Interior: Extensive Kitchen Reno W/Built-Ins & S/S Appliances (Except Stove) All Bathrooms Renovated,Flooring In Lower Level, Window Coverings, Gas Fireplace & Freshly Painted Throughout! Extensive Perennial Gardens Also With Two Cherry And An Apple Tree In Rear Yard. Pride Of Ownership Is Apparent Inside And Out! Very Bright And Spacious With Bay Window Addition In Living Room And Sunny Exposure On Quiet, Child Safe, Crescent.
부동산 특징
- 등록 날짜: Thursday, May 18, 2023
- 도시: Mississauga
- 이웃/동네: Mississauga Valleys
- 중요 교차로: Cliff & Mississauga Valley Blv
- 전체 주소: 326 Karen Park Crescent, Mississauga, L5A 3C6, Ontario, Canada
- 거실: Bay Window, Parquet Floor, Open Concept
- 주방: Stainless Steel Appl, Pot Lights, O/Looks Backyard
- 리스팅 중개사: Re/Max Realty Specialists Inc. - Disclaimer: The information contained in this listing has not been verified by Re/Max Realty Specialists Inc. and should be verified by the buyer.

