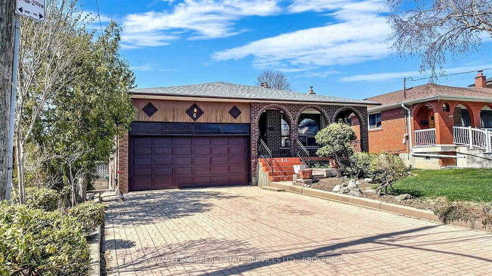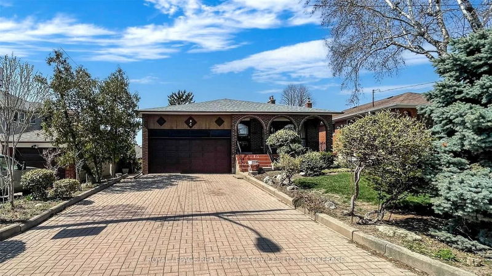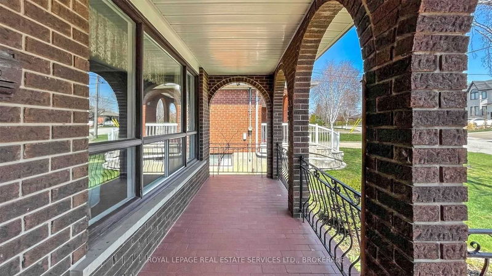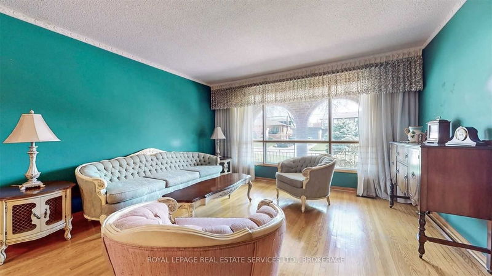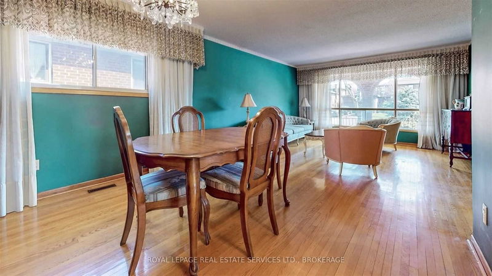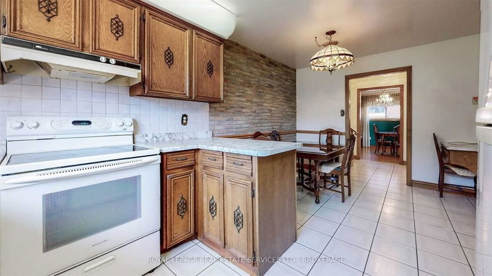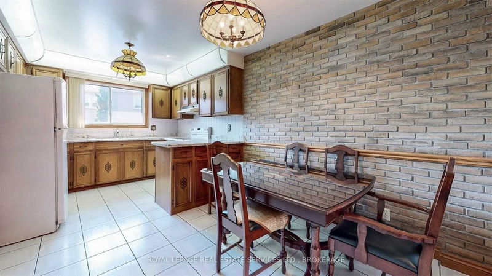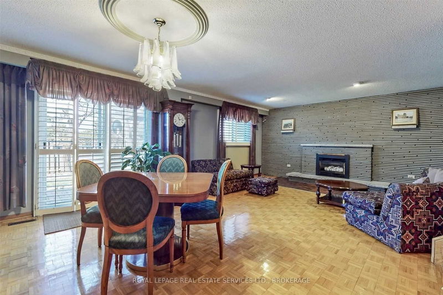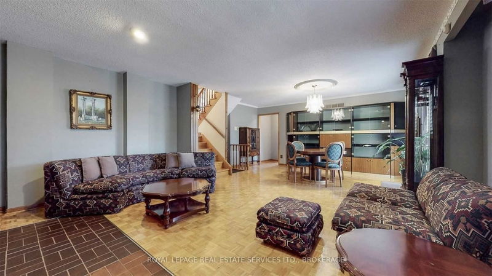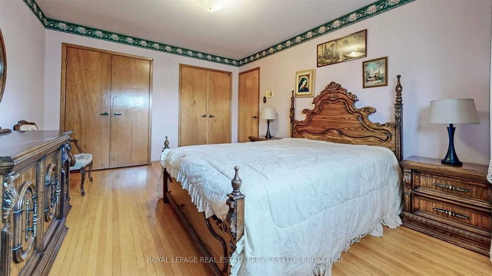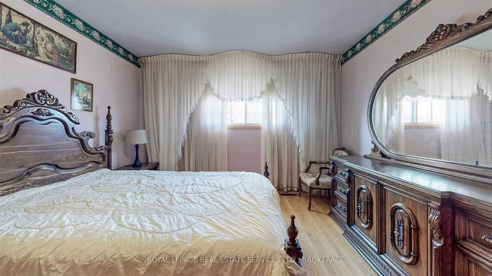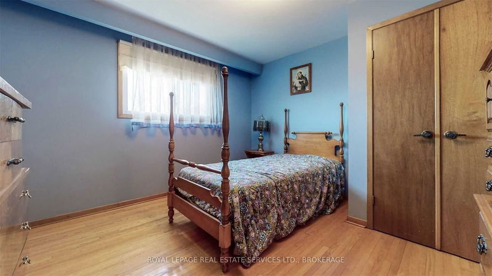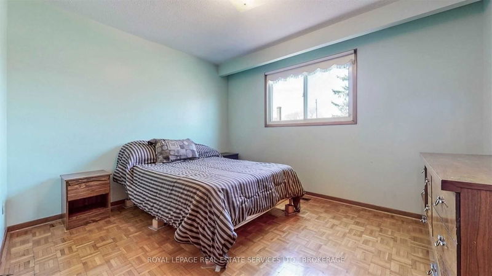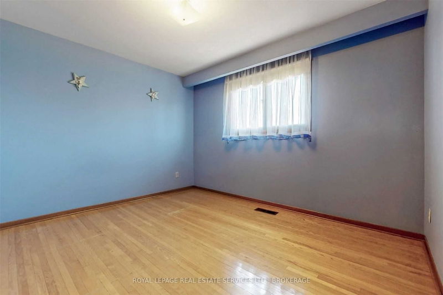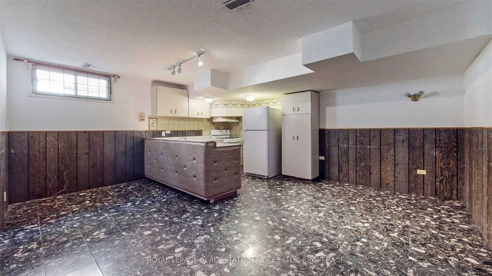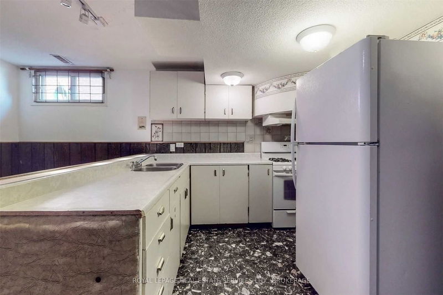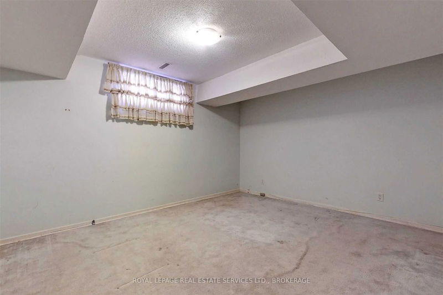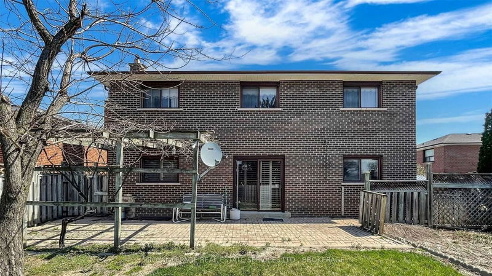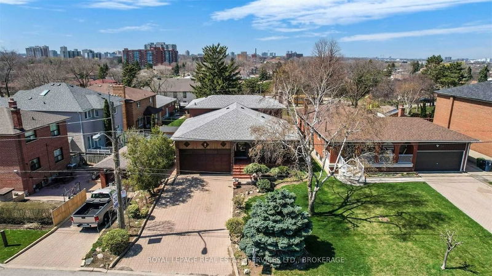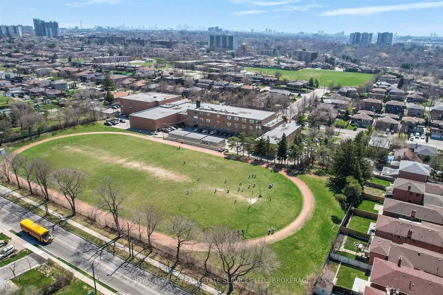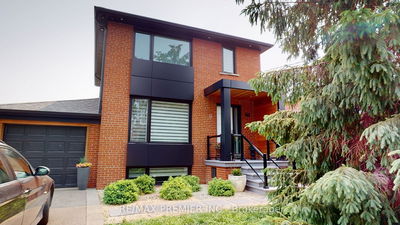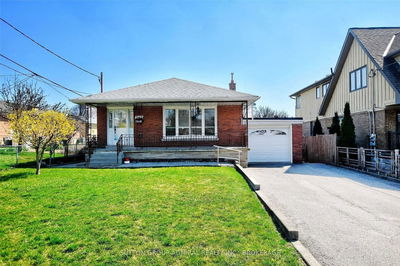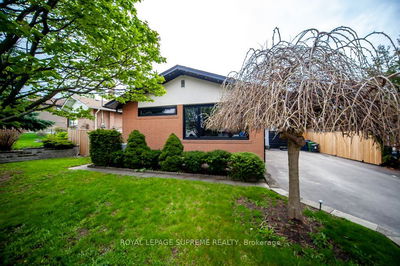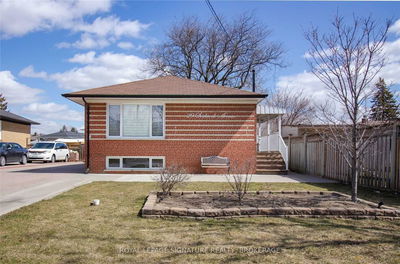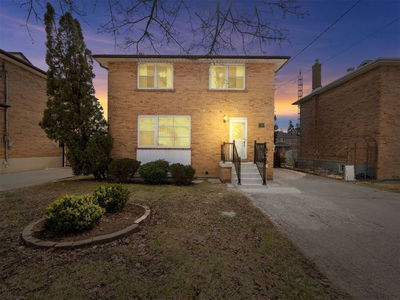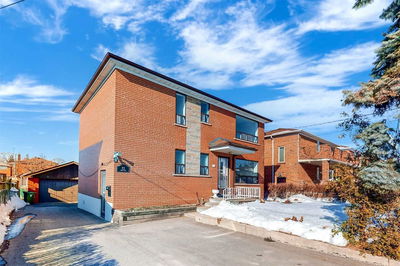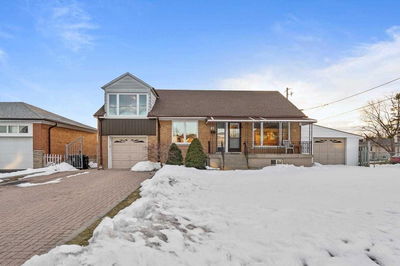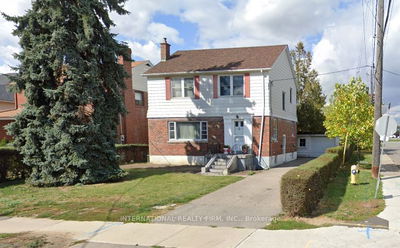Bright Spacious Detached 3+2 Bedroom Backsplit With Family Room With Basement Apartment With Separate Entrance, Combined Living And Dining Room, Located On A Premium 50 X 108 Lot Backing Onto Parkette, Large Driveway With Double Car Garage, Interlocking Driveway, Large Covered Veranda, Great Location In The Maple Leaf/Rustic Road Neighbourhood, On One Of The Most Desirable Streets In The Subdivision, Located Close To The Ttc, Shops, Schools, Yorkdale Shopping Centre, Hospitals, Parks, Easy Access To 401/400 Highways, Show & Sell.
부동산 특징
- 등록 날짜: Friday, April 14, 2023
- 가상 투어: View Virtual Tour for 4 Bourdon Avenue
- 도시: Toronto
- 이웃/동네: Rustic
- 중요 교차로: Maple Leaf Dr. & Bourdon Ave.
- 전체 주소: 4 Bourdon Avenue, Toronto, M6L 2V6, Ontario, Canada
- 거실: Combined W/Dining, Hardwood Floor
- 주방: Eat-In Kitchen
- 가족실: W/O To Yard, Fireplace
- 리스팅 중개사: Royal Lepage Real Estate Services Ltd., Brokerage - Disclaimer: The information contained in this listing has not been verified by Royal Lepage Real Estate Services Ltd., Brokerage and should be verified by the buyer.

