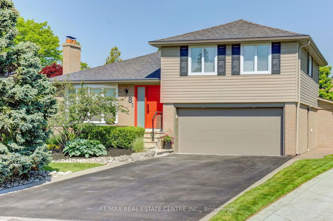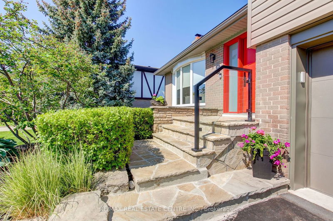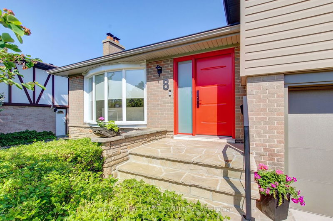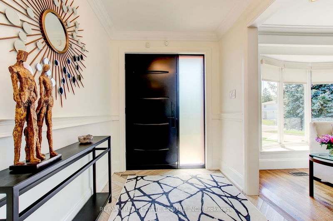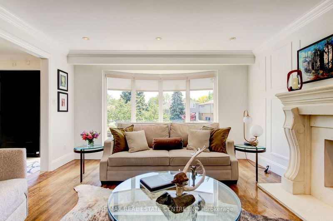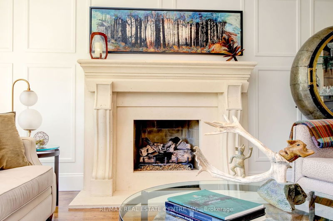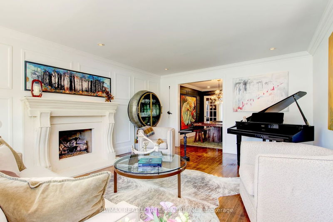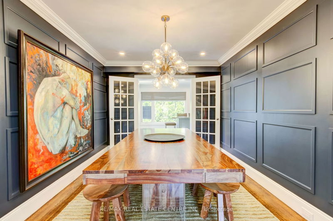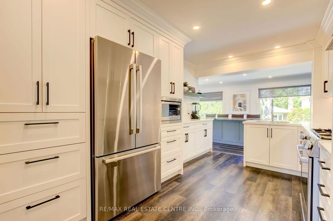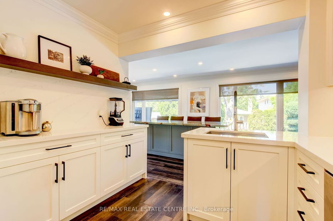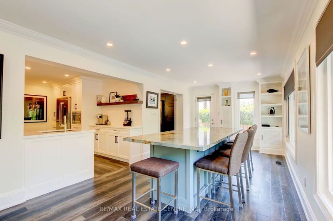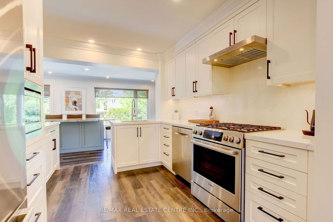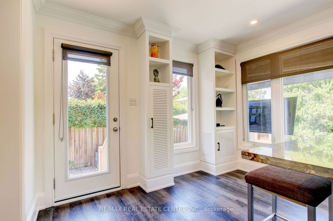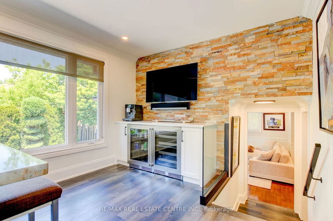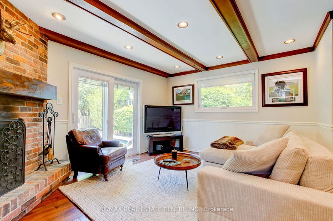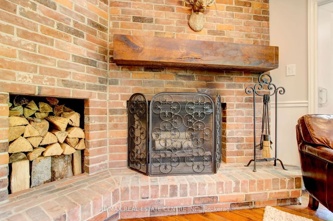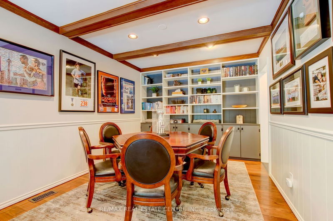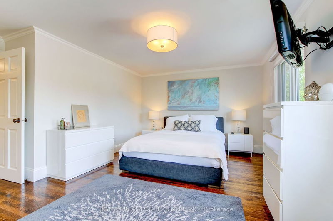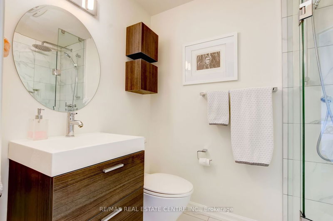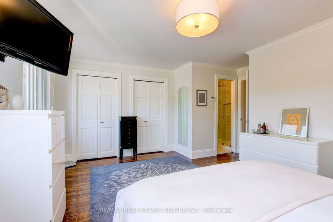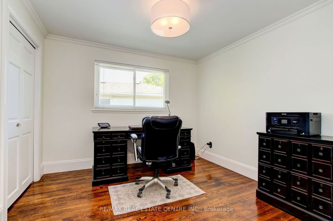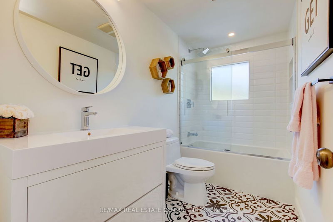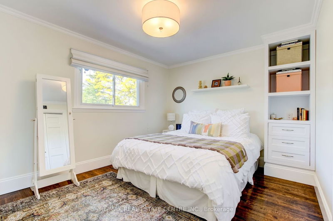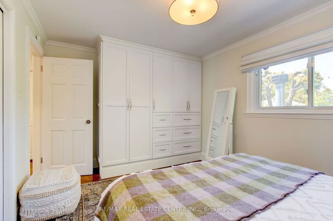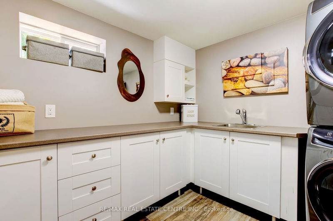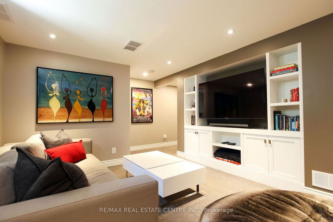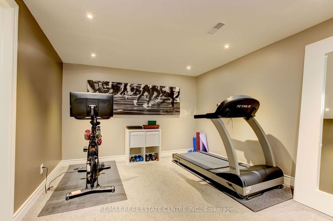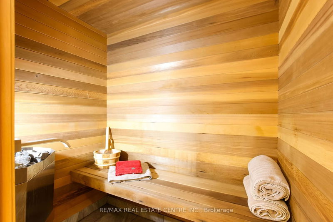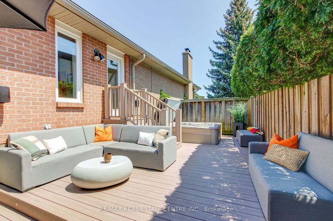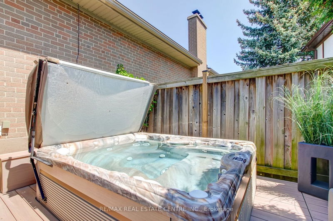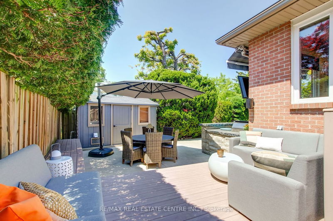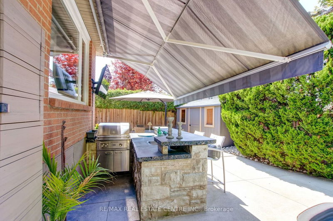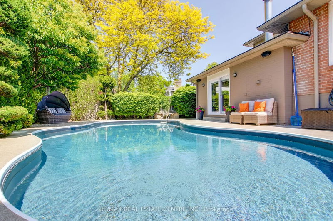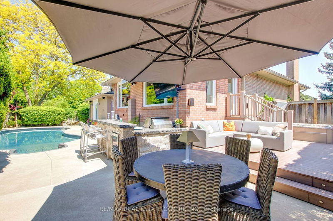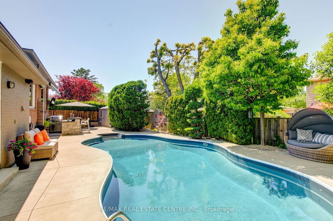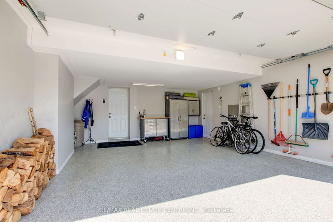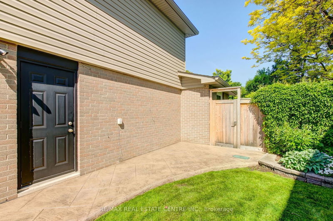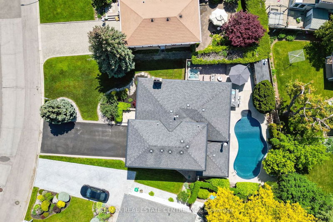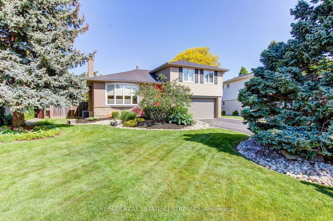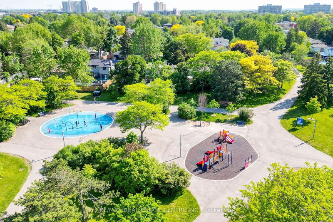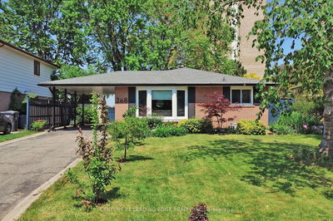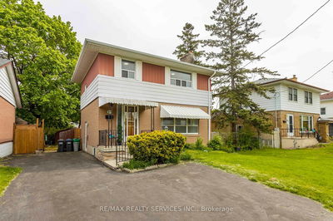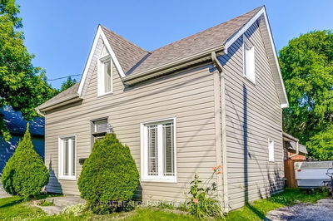Desirable Peel Village-this stunning home will not disappoint! Beautiful exterior-custom front door, flagstone stairs & porch, double garage door w/opener & epoxy floor. Bright foyer leads to the living rm that features a custom stone gas F/P, pot lighting & wall mouldings. Dine in style in the separate dining room. French doors open to the gorgeous kitchen, designed for those who love to cook & entertain! An island that can seat 12 (full marble slab!!) Custom B/I cabinets, a stone feature wall with wine & beverage fridges. The workspace of the kitchen is efficiently designed w/custom wood soft close cabinetry, under mount lighting, quartz counters & backsplash, stainless appl's & more! Beamed family rm w/re-claimed brick- wood burning F/P -new insert, games area, entire wall of custom B/I shelves & cabinets + W/O to pool. Upper level consists of primary bdrm w/updated 3-pc ensuite. Modern 4-pc main bath. Bdrms 2 & 3 complete this level. All have closet organizers. Lower level has a
부동산 특징
- 등록 날짜: Thursday, June 01, 2023
- 가상 투어: View Virtual Tour for 8 Cheltenham Court
- 도시: Brampton
- 이웃/동네: Brampton East
- 중요 교차로: Peel Village Pkwy/Bartley Bull
- 전체 주소: 8 Cheltenham Court, Brampton, L6W 1J3, Ontario, Canada
- 거실: Gas Fireplace, Hardwood Floor, Bow Window
- 주방: Stainless Steel Appl, Quartz Counter
- 가족실: Fireplace, Pot Lights, W/O To Pool
- 리스팅 중개사: Re/Max Real Estate Centre Inc. - Disclaimer: The information contained in this listing has not been verified by Re/Max Real Estate Centre Inc. and should be verified by the buyer.

