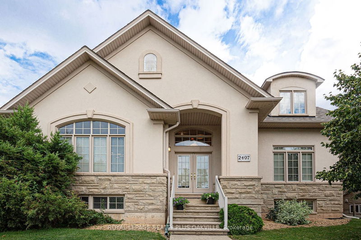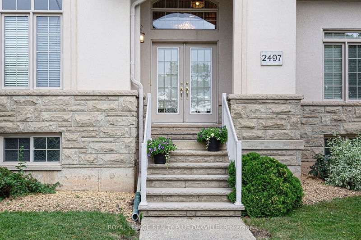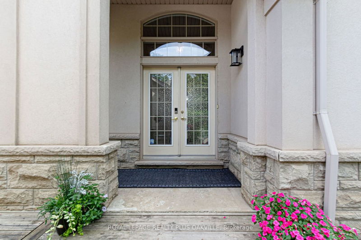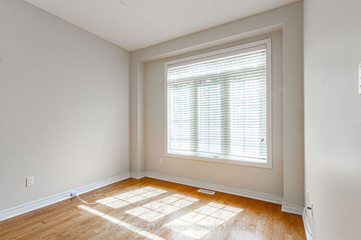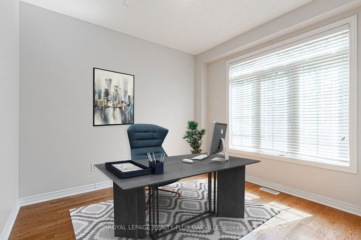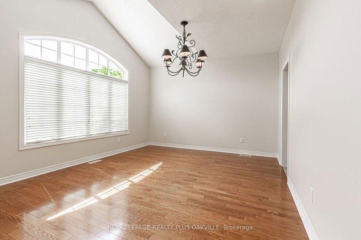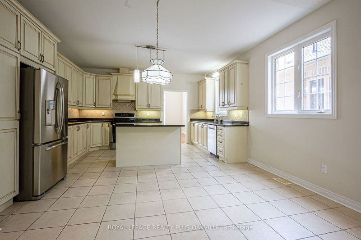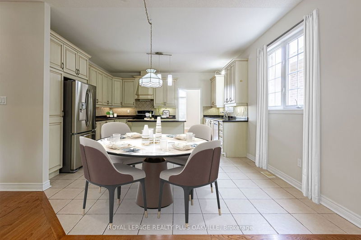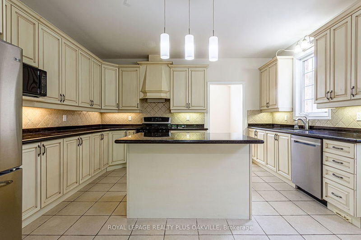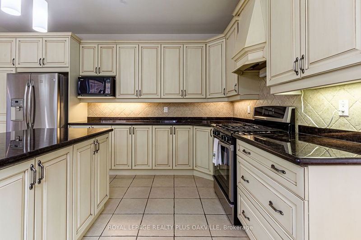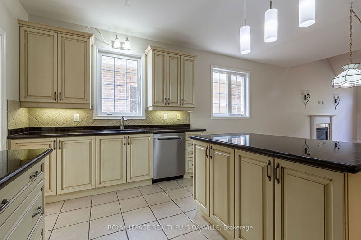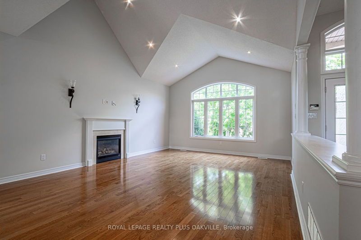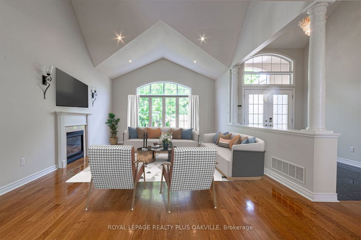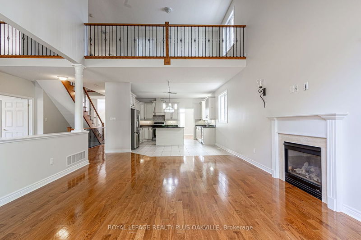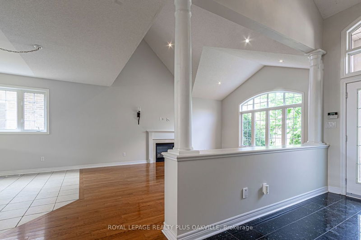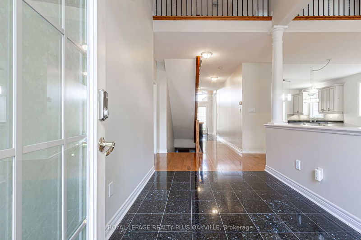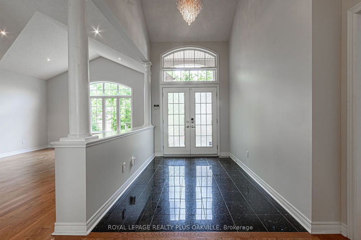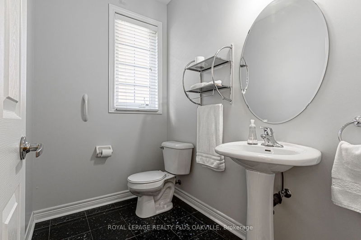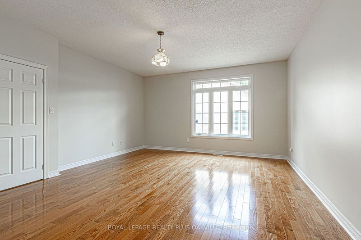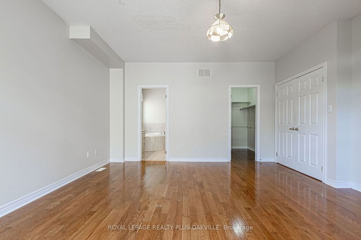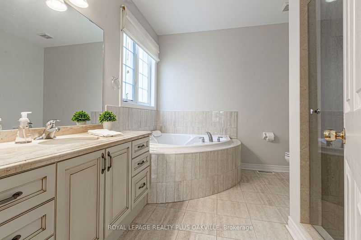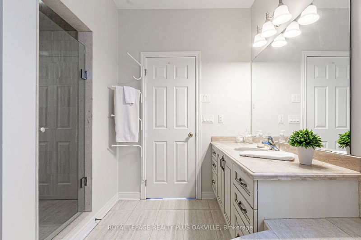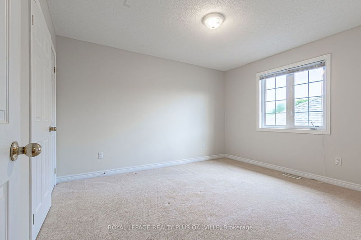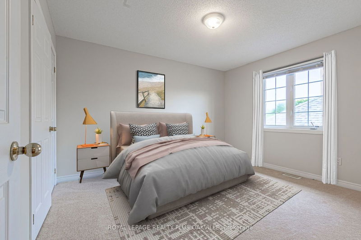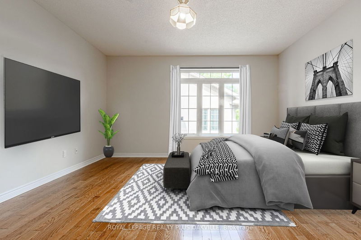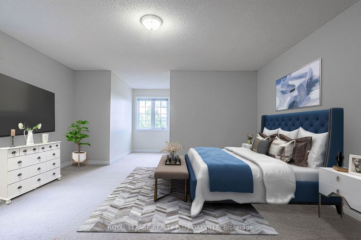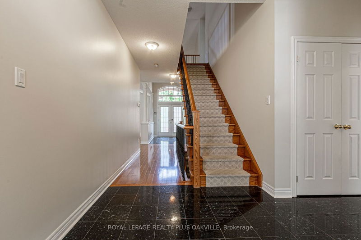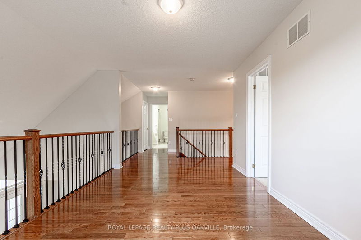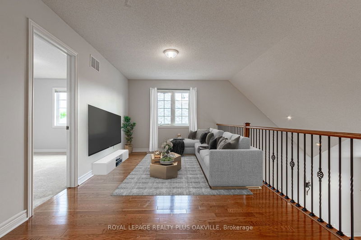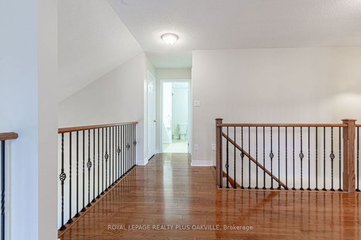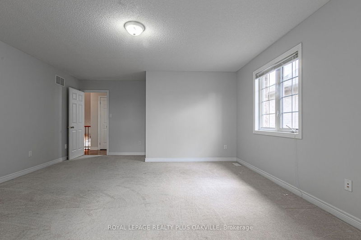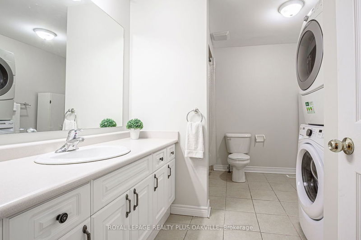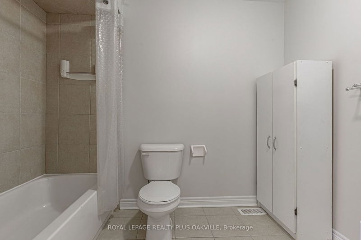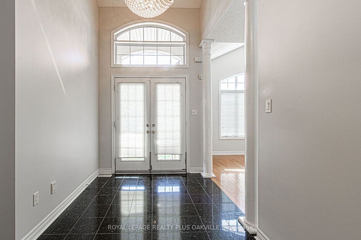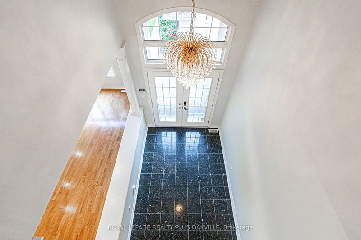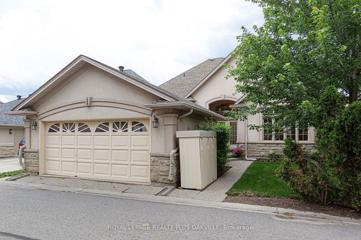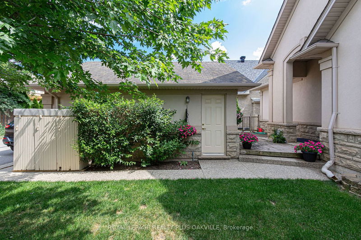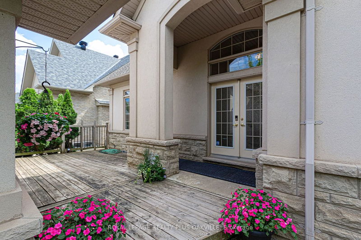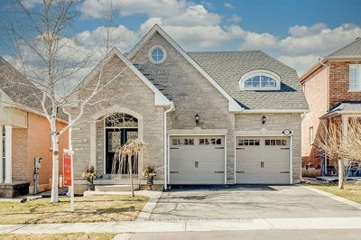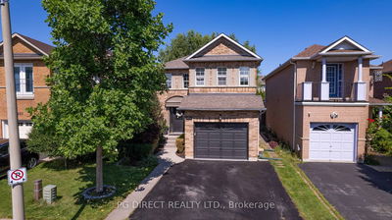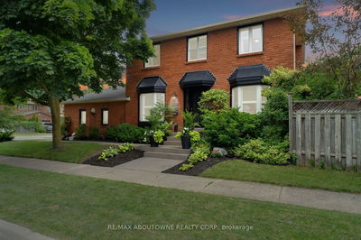Family friendly Joshua Creek. 3316 sq ft of elegant finishes thru-out this open concept home. Magnificent polished granite tile at front door, leading to the staircase w/wrought iron spindles. Bright main floor den w/oak hrdwd floor & lrg window. Main flr powder rm w/granite floor & elegant finishes. Lrg spacious formal Dining rm w/oak hardwood floor, vaulted ceiling, picture window w/transom. Inviting great room to relax & cozy up to the gas fireplace w/picture window, hardwood flr & vaulted ceiling. Breakfast rm & kitchen w/ tile floor. Entertainer's kitchen is sure to please w/centre island, granite counters, under cabinet lights, high end stainless steel appliances, & a gas stove! Loads of cupboards & counter space. King size primary bedroom on the ground floor w/ large walk-in closet & luxurious ensuite bath w/ corner jacuzzi 2 person tub, walk-in shower & travertine tile floor. Rear entrance has polished granite tile & vaulted ceiling.
부동산 특징
- 등록 날짜: Wednesday, July 26, 2023
- 가상 투어: View Virtual Tour for 2497 Eighth Line
- 도시: Oakville
- 이웃/동네: Iroquois Ridge North
- Major Intersection: Northridge/Eighth Line
- 전체 주소: 2497 Eighth Line, Oakville, L6H 0A4, Ontario, Canada
- 주방: Granite Counter, Centre Island, Tile Floor
- 리스팅 중개사: Royal Lepage Realty Plus Oakville - Disclaimer: The information contained in this listing has not been verified by Royal Lepage Realty Plus Oakville and should be verified by the buyer.

