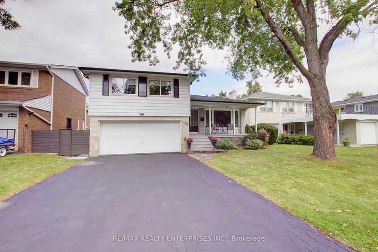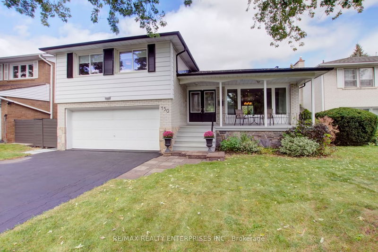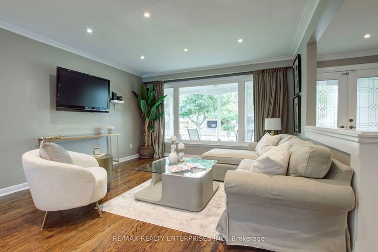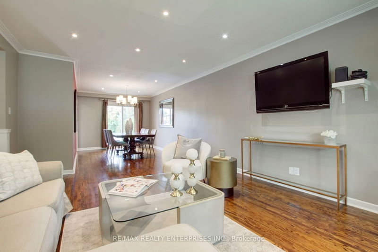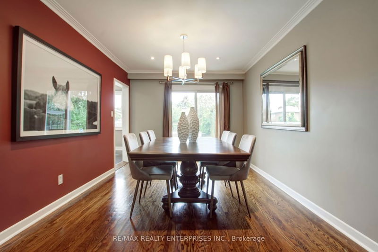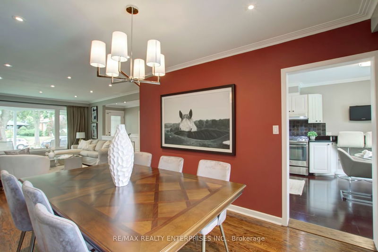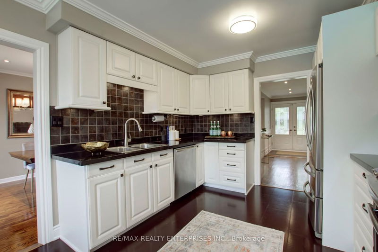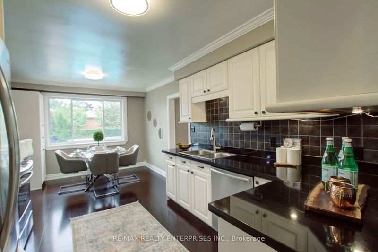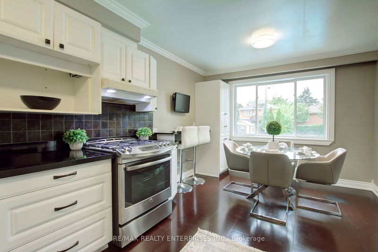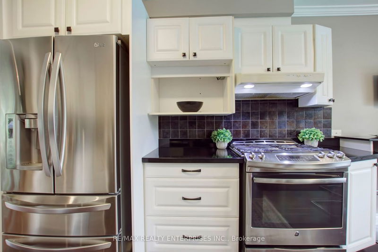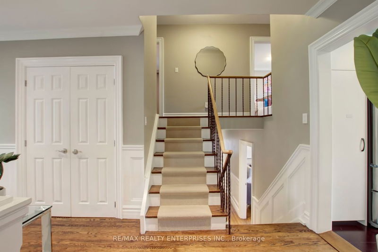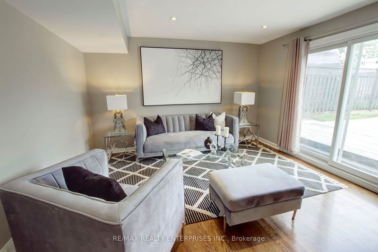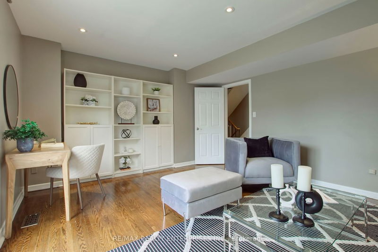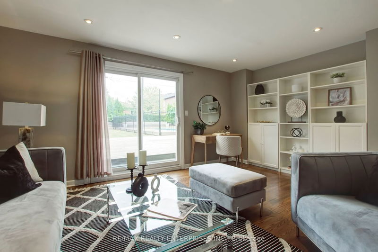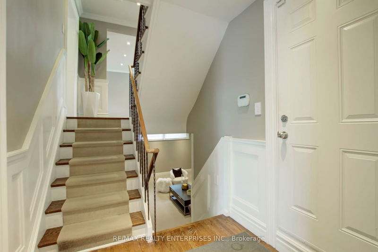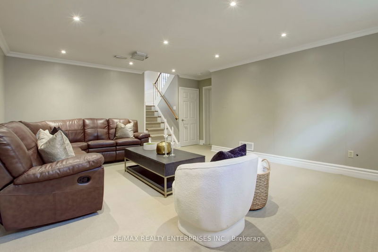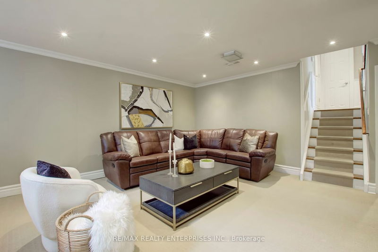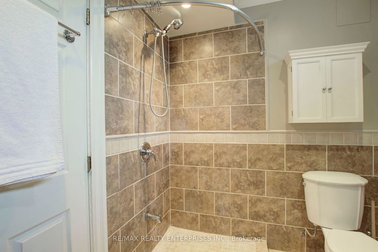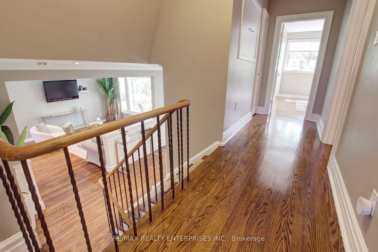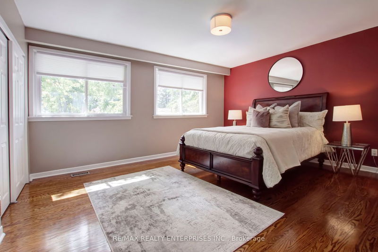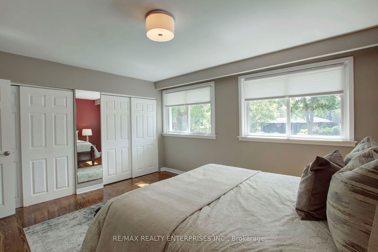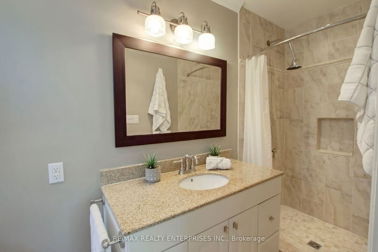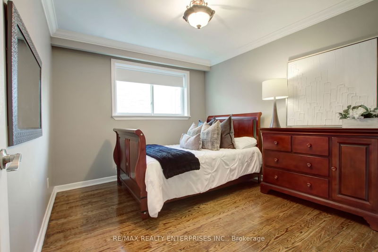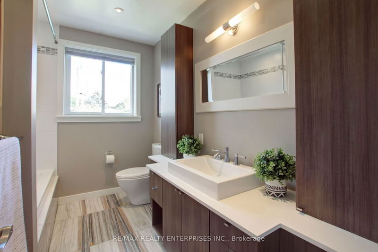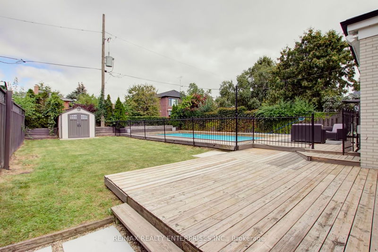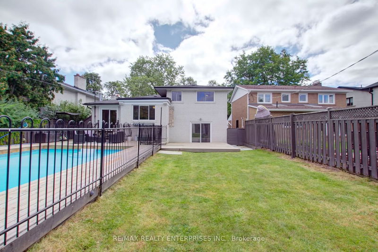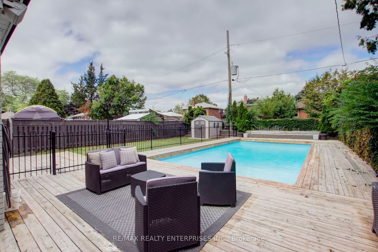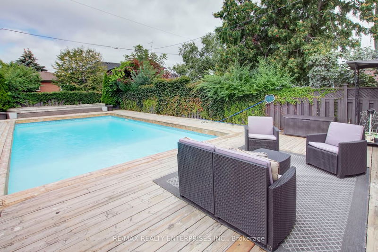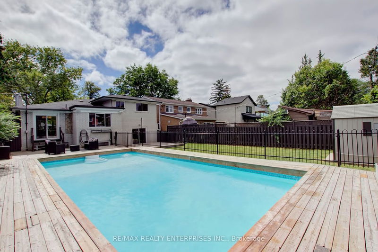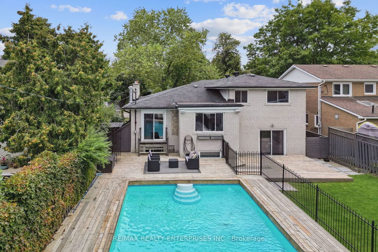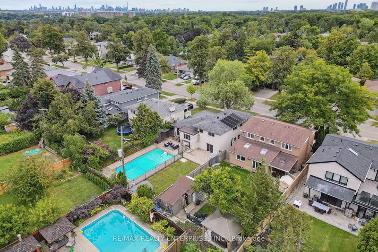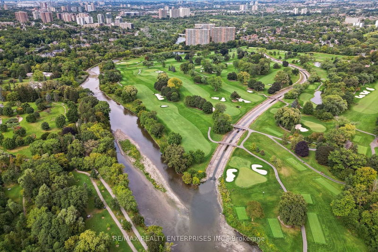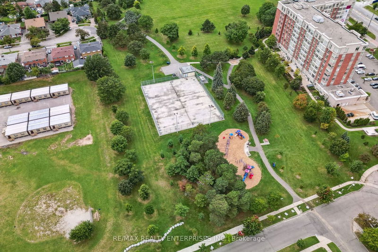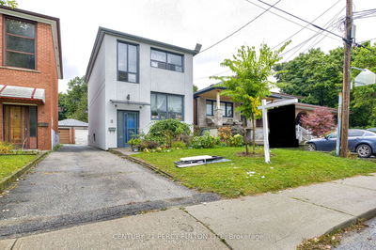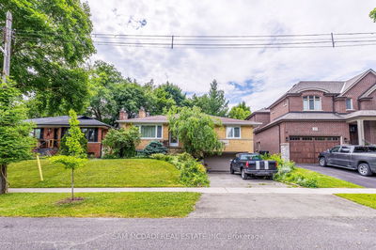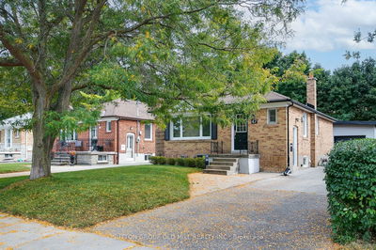Located in the prestigious Edenbridge Humber Valley neighbourhood of West Toronto, this inviting brick side split is a hidden gem. The home is surrounded by mature trees with a spacious lot and inground pool. The plentiful upgrades throughout complement the traditional architecture of the home with a fresh & modern polish. Offering over 2500sqft of living space, this property features 3 beds, 4 baths, multiple walk-outs & 2 car garage. Ideal for either formal entertaining or casual family living, the main floor offers a thoughtful open floor plan with spacious principal rooms & large bright windows. Finishing details include stainless steel kitchen appliances, crown moulding, pot lights, hardwood floors, wood burning fireplace, oak & wrought iron railing & updated washrooms. The private backyard offers a spacious deck & gardens. Excellent schools, and close to amenities, recreation and public transit.
부동산 특징
- 등록 날짜: Monday, September 11, 2023
- 가상 투어: View Virtual Tour for 150 Allanhurst Drive
- 도시: Toronto
- 이웃/동네: Edenbridge-Humber Valley
- 중요 교차로: Eglinton Ave W & Royal York Rd
- 전체 주소: 150 Allanhurst Drive, Toronto, M9A 4K7, Ontario, Canada
- 거실: Hardwood Floor, Open Concept, Picture Window
- 주방: Stainless Steel Appl, Eat-In Kitchen, O/Looks Backyard
- 가족실: Hardwood Floor, Walk-Out, Pot Lights
- 리스팅 중개사: Re/Max Realty Enterprises Inc. - Disclaimer: The information contained in this listing has not been verified by Re/Max Realty Enterprises Inc. and should be verified by the buyer.

