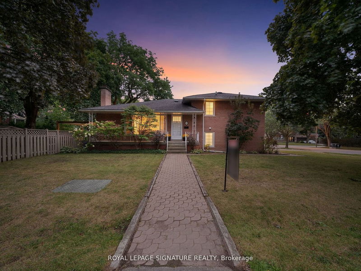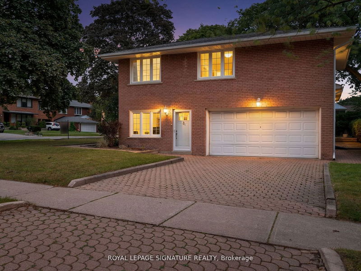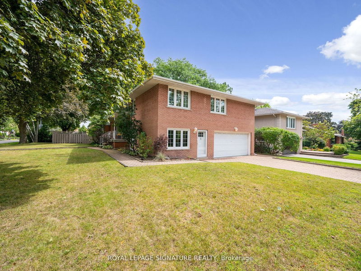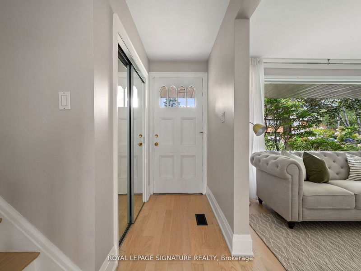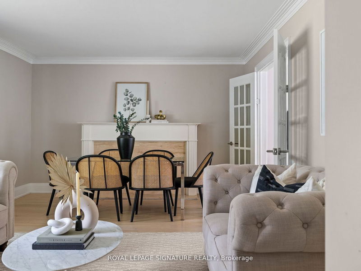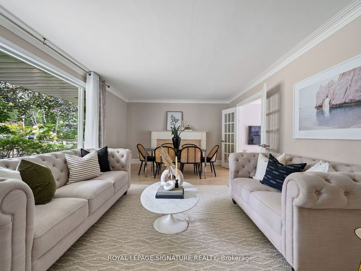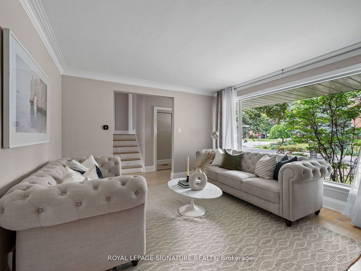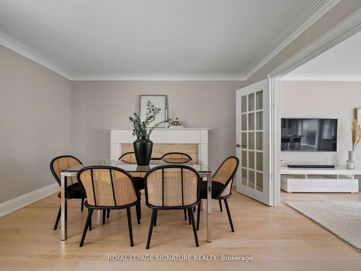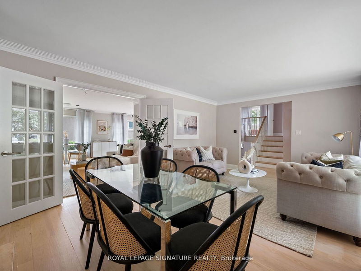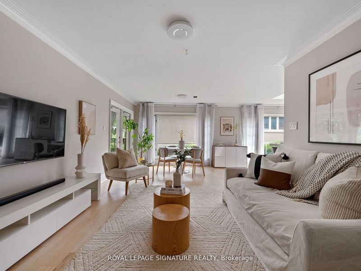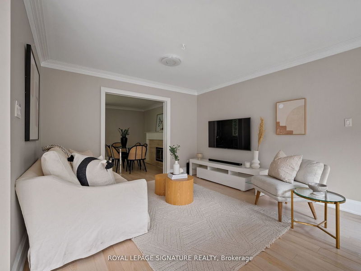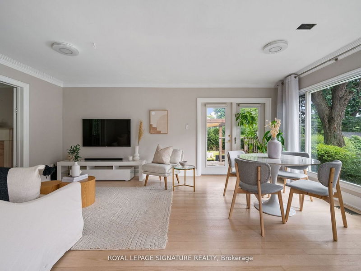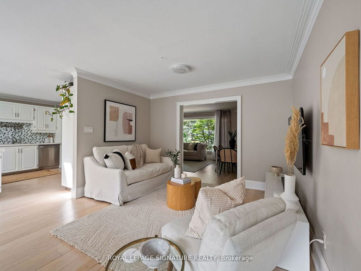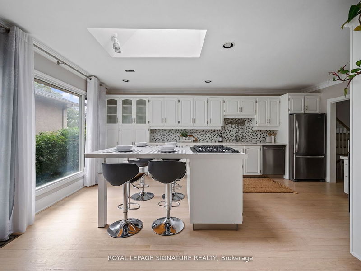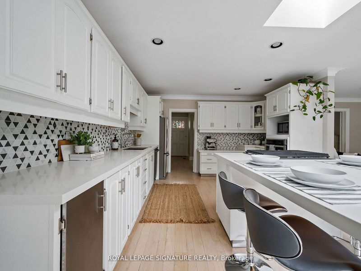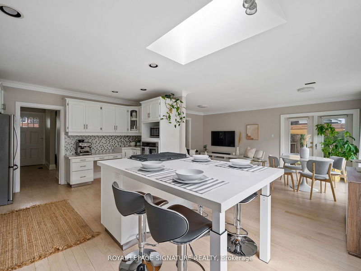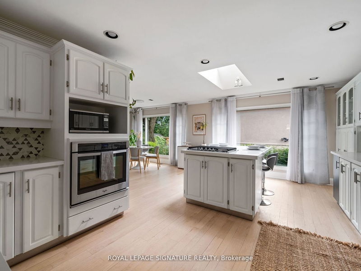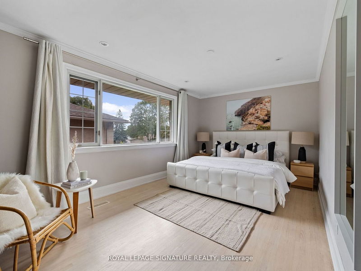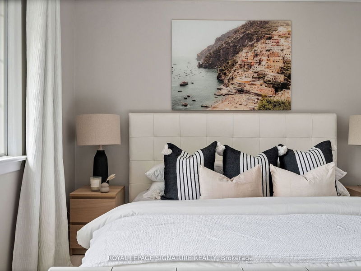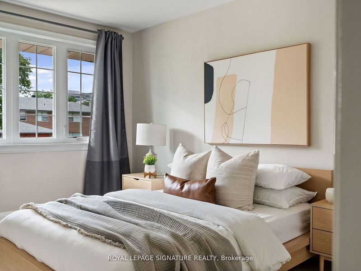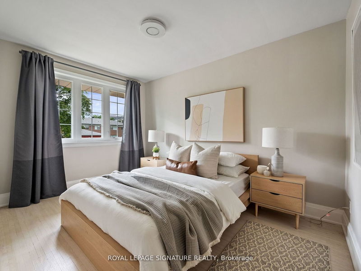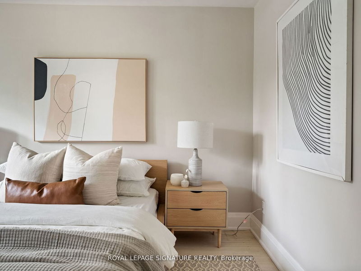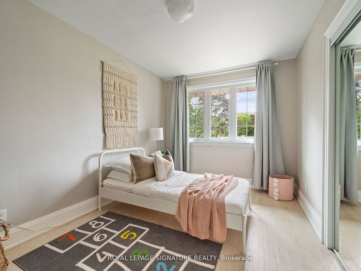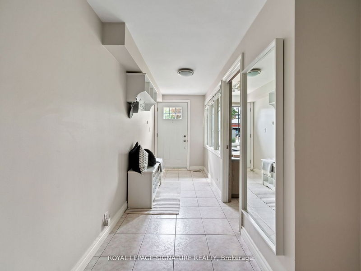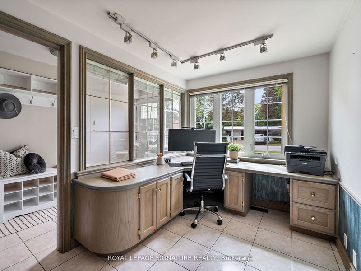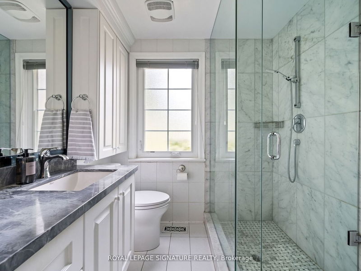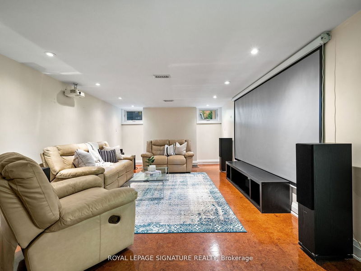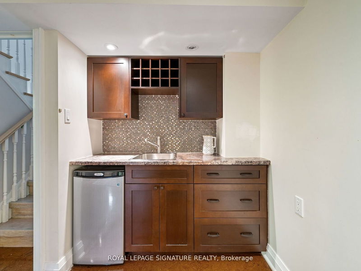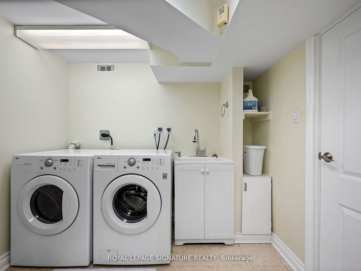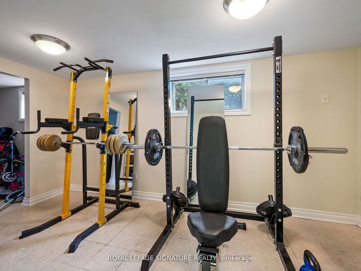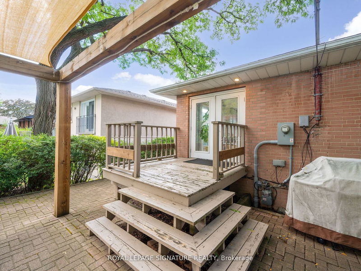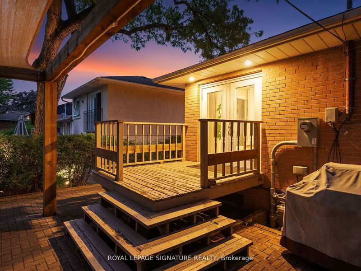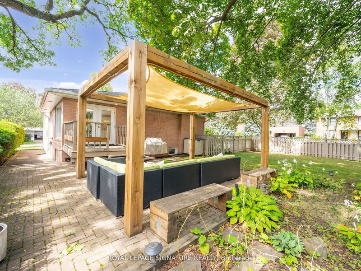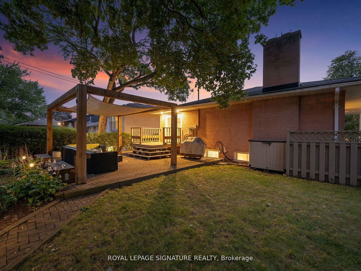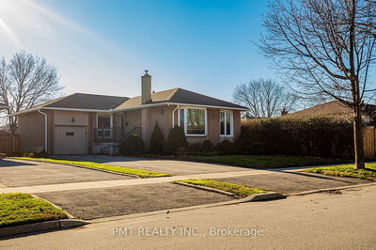Welcome to this stunning 4-level side-split residence that seamlessly blends modern comfort with timeless charm. Located in the highly sought-after neighbourhood of Princess-Anne Manor, this home offers a perfect fusion of spacious living and functional elegance. The main level welcomes you with an open-concept layout, creating an inviting space for everyday living. The living room flows effortlessly into the family room is bathed in natural light and features a W/O to the backyard, making it the perfect spot for family gatherings or entertaining. The kitchen features quartz countertops, S/S appliances, and ample cabinet space. The upper-level features three great-sized bedrooms & B/I cabinets in the primary bdrm. The lower level features a W/O & private office w B/I desk & storage. The Basement is a cozy haven, featuring a media room that's perfect for movie nights or make it your own! An additional room on this level provides extra space for friends or family!
부동산 특징
- 등록 날짜: Monday, October 02, 2023
- 가상 투어: View Virtual Tour for 52 Oldham Road
- 도시: Toronto
- 이웃/동네: Princess-Rosethorn
- 중요 교차로: Eglinton Btw Islington/Kipling
- 전체 주소: 52 Oldham Road, Toronto, M9A 2C1, Ontario, Canada
- 가족실: Fireplace, Picture Window, French Doors
- 주방: Skylight, Centre Island, Hardwood Floor
- 거실: Window, Wet Bar, Cork Floor
- 리스팅 중개사: Royal Lepage Signature Realty - Disclaimer: The information contained in this listing has not been verified by Royal Lepage Signature Realty and should be verified by the buyer.

