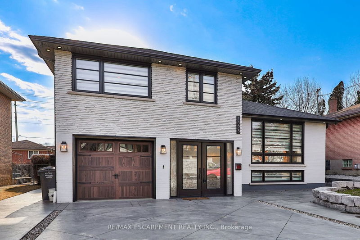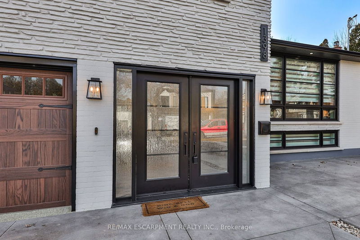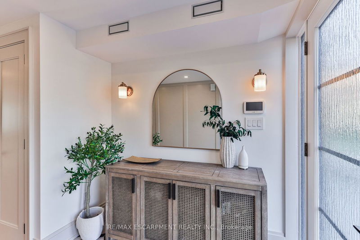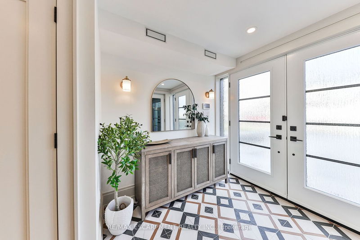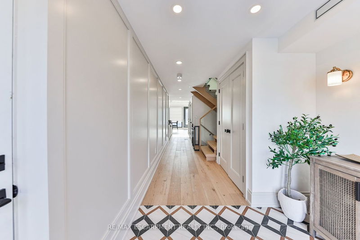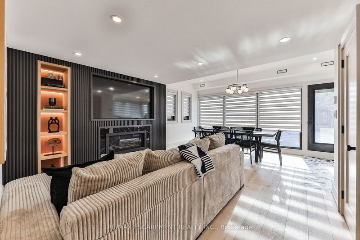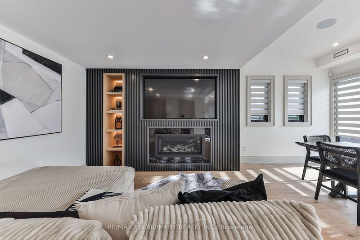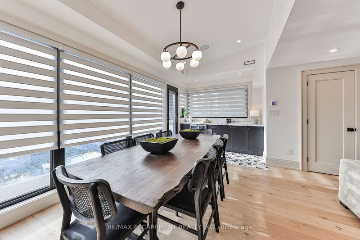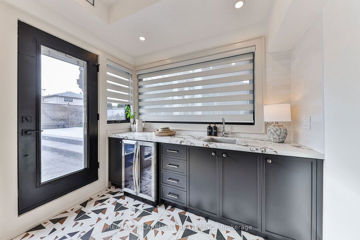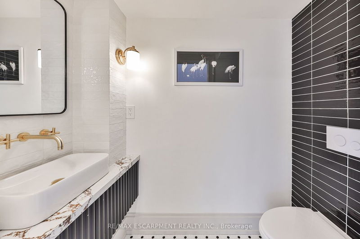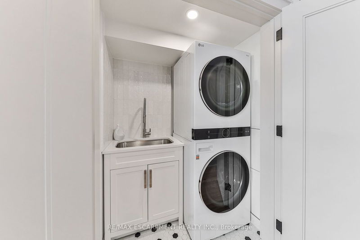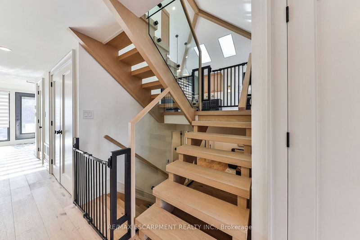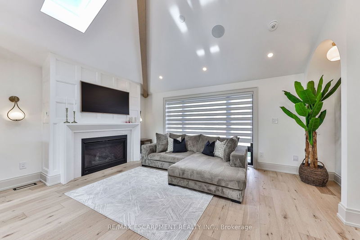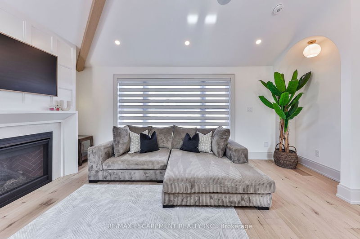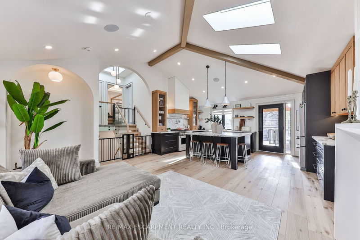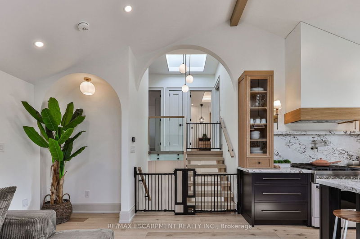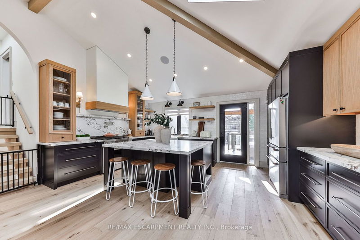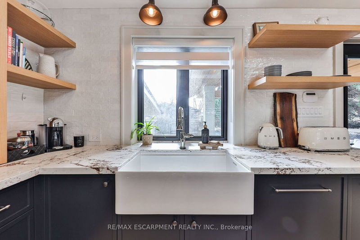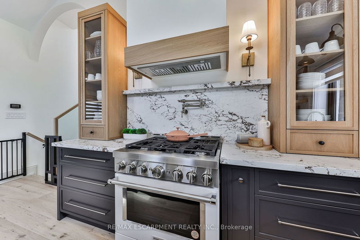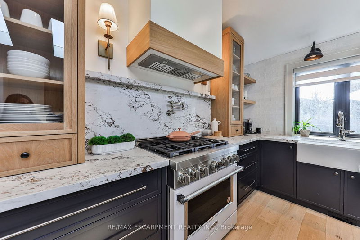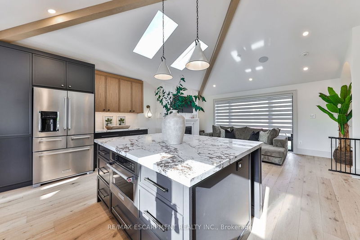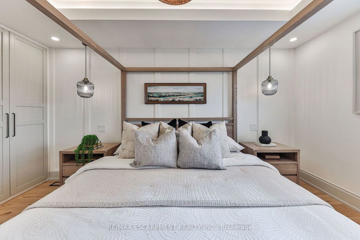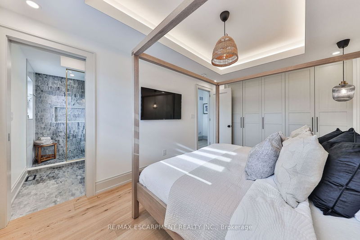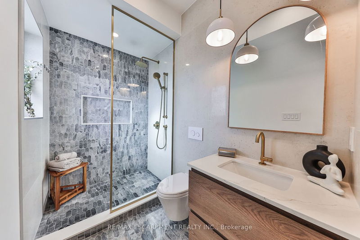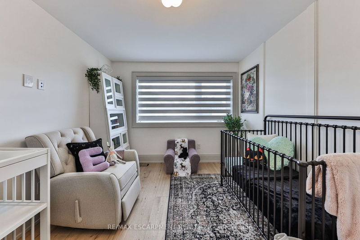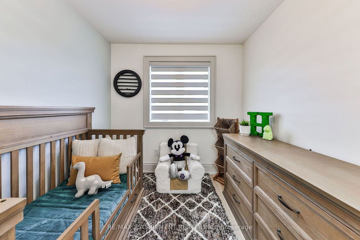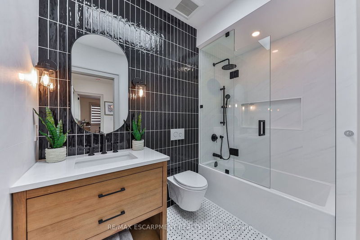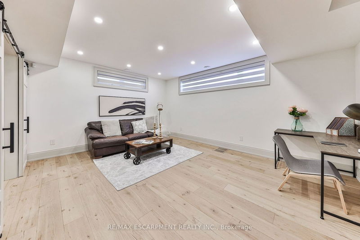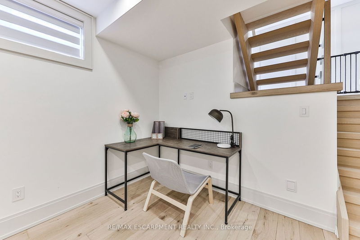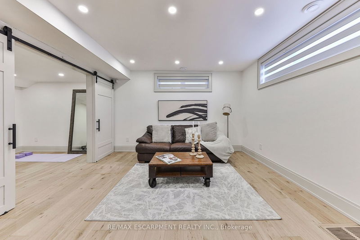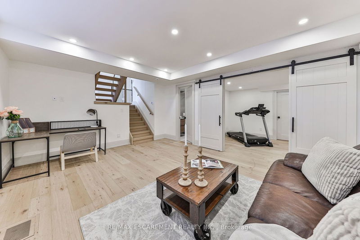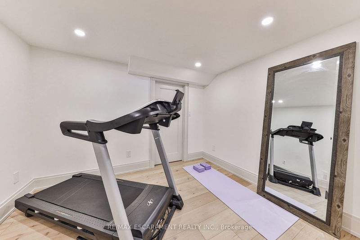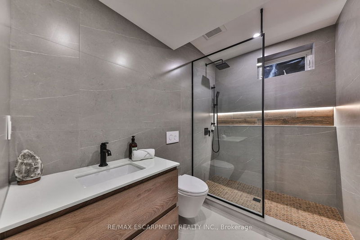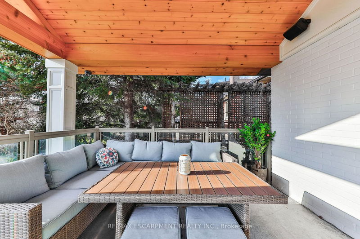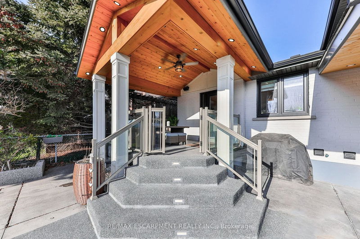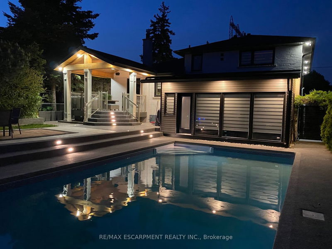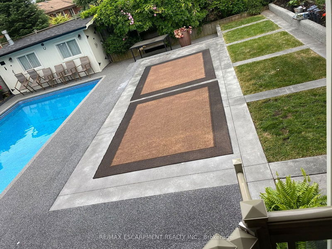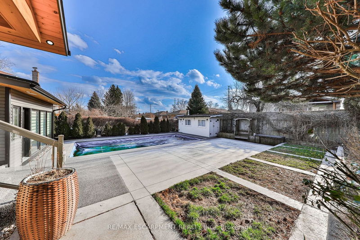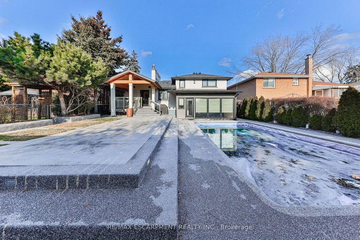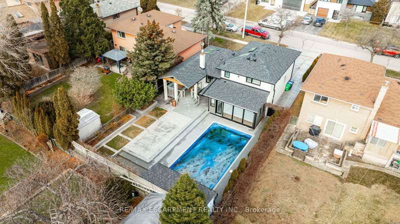Nestled on Strathy Avenue, this property exudes luxury with meticulous details like a brick facade, heated driveway, and uplighting. The backyard is a blend of beauty and luxury with a pool, heated walkways, and a cedar-lined patio. Security is ensured with a hardwired system and exterior cameras. Inside, the home boasts premium finishes, from the hydronic heated floors on main and basement level, the custom slat feature wall and gas fireplace in the main living room. The kitchen-living area is a chef's dream with quartz countertops and top-of-the-line appliances. The primary bedroom offers a tranquil retreat with a built-in wardrobe and a luxurious ensuite. In summary, 1398 Strathy Ave is a masterpiece of modern living, combining luxury, comfort, and functionality.
부동산 특징
- 등록 날짜: Monday, February 12, 2024
- 가상 투어: View Virtual Tour for 1398 Strathy Avenue
- 도시: Mississauga
- 이웃/동네: Lakeview
- 중요 교차로: Ogden Ave And Halliday Ave
- 전체 주소: 1398 Strathy Avenue, Mississauga, L5E 2L2, Ontario, Canada
- 거실: Hardwood Floor, Fireplace, Large Window
- 주방: B/I Bar, Bar Sink, W/O To Yard
- 가족실: Hardwood Floor, O/Looks Frontyard, Combined W/주방
- 주방: Hardwood Floor, Quartz Counter, W/O To Patio
- 거실: Hardwood Floor, Window
- 리스팅 중개사: Re/Max Escarpment Realty Inc. - Disclaimer: The information contained in this listing has not been verified by Re/Max Escarpment Realty Inc. and should be verified by the buyer.

