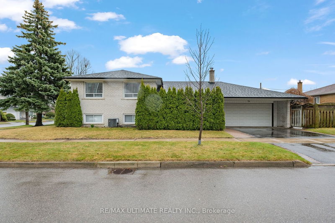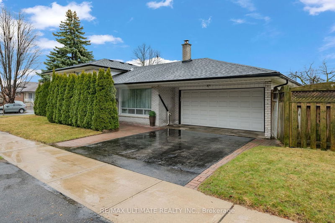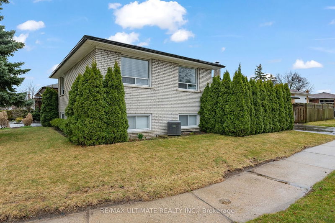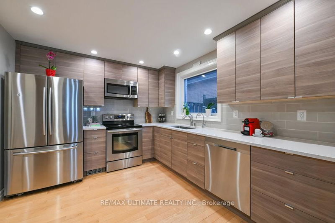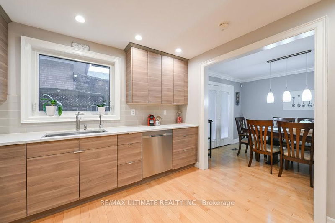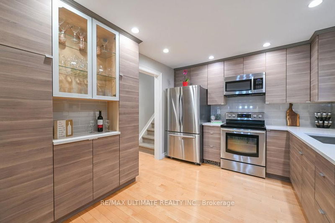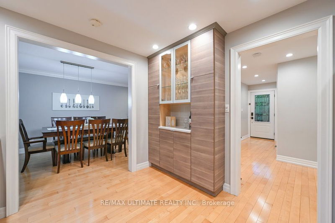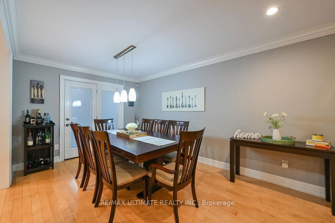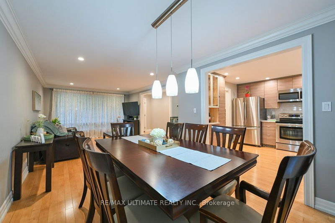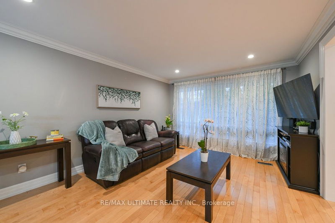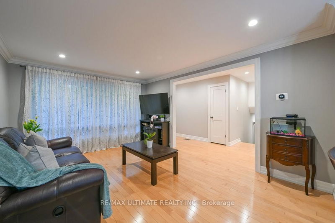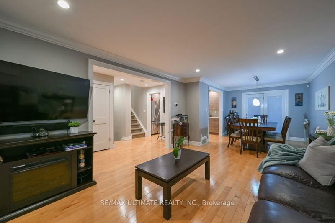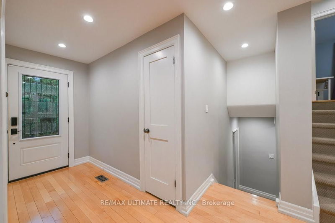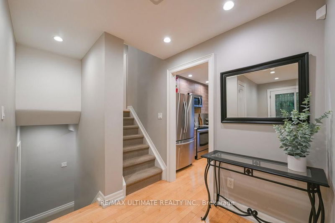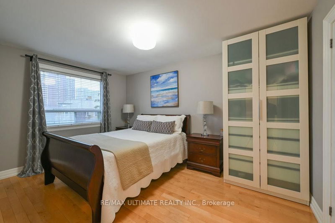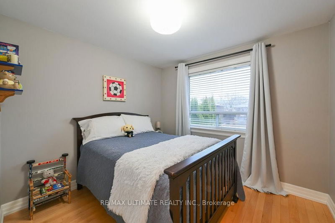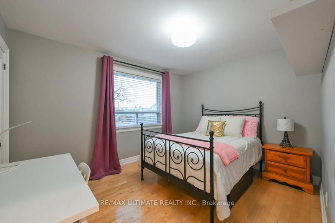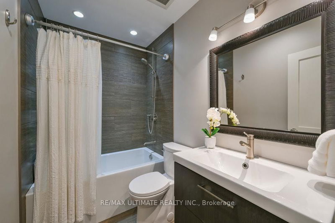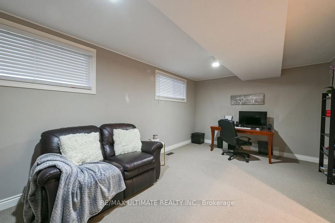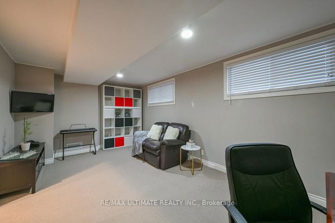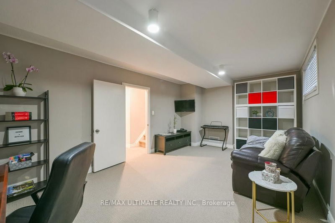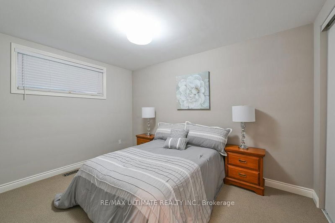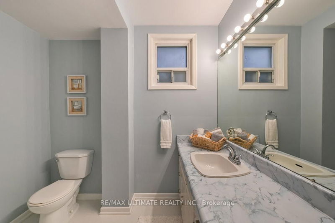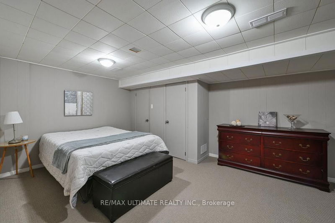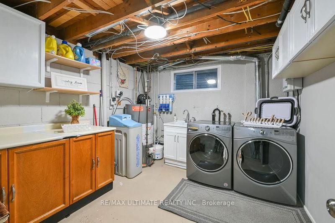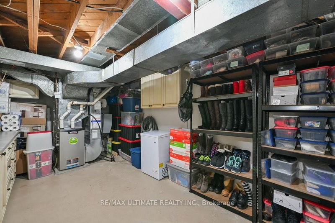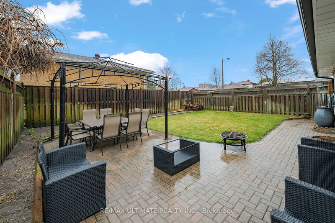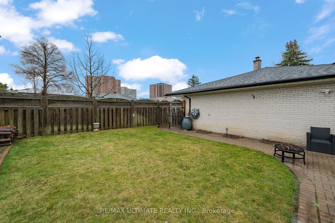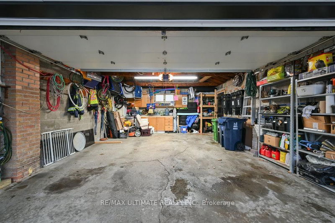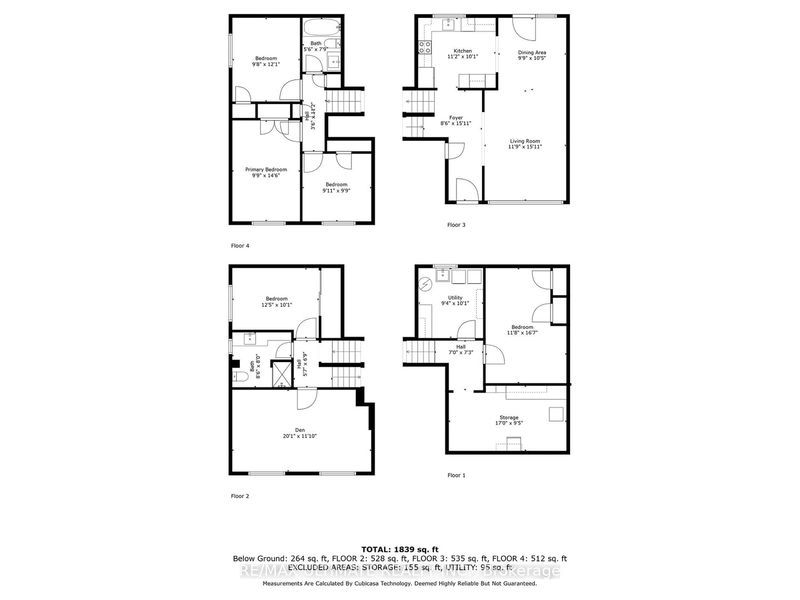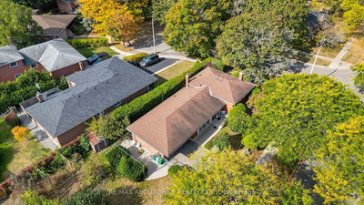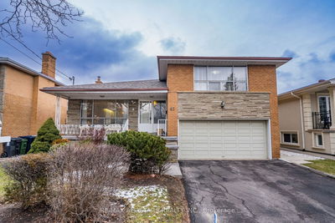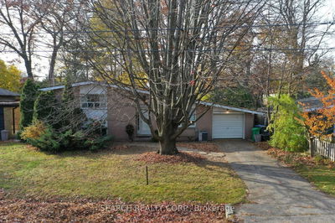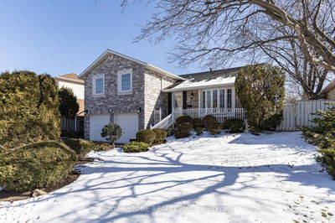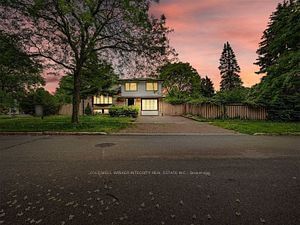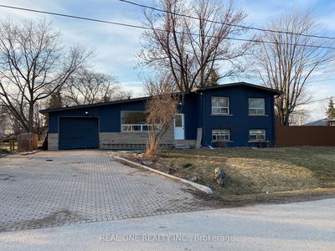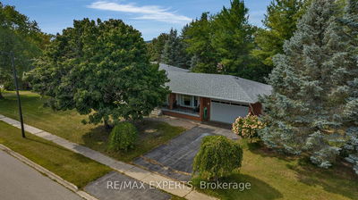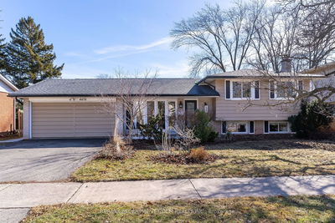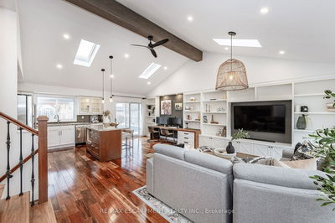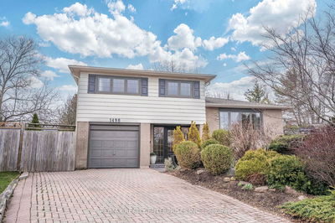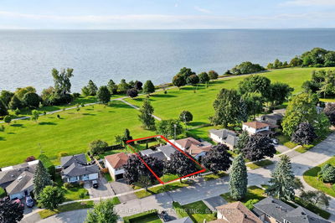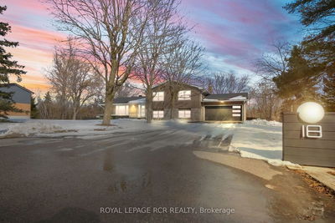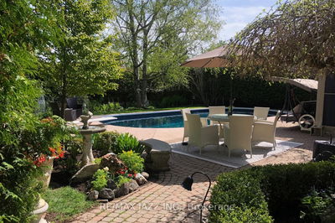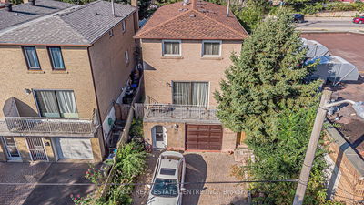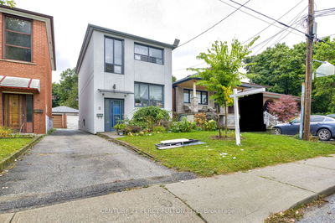Fantastic and large corner lot sidesplit in Edenbridge neighborhood! Quiet family crescent. Great curb appeal. Very well maintained. Neutral Decor and quality materials. Pot lights and Crown Moulding. Modern kitchen with quartz counters, stainless steel appliances, servery, and pot lights. Family oriented open concept. 4 Good Sized Bedrooms with additional 5 room being used as a bedroom also. Lots Of Closet Space including 2 linen closets. Awesome and bright family room on lower level. Large 3 piece washroom on lower level and renovated 4 piece on 2nd floor. Walk out to large and fully fenced side yard complete with canopy and gas line for BBQ. Large Double car garage with side entrance with additional 2 car parking in the driveway. Walk to James Gardens, Humber River trails and parks, Public Transit, schools, etc...Steps to Buttonwood Park and Outdoor Rink. Don't miss this opportunity!
부동산 특징
- 등록 날짜: Thursday, April 04, 2024
- 가상 투어: View Virtual Tour for 7 Gatewood Crescent
- 도시: Toronto
- 이웃/동네: Edenbridge-Humber Valley
- 중요 교차로: Edenbridge/Allanhurst
- 전체 주소: 7 Gatewood Crescent, Toronto, M9A 4M1, Ontario, Canada
- 거실: Hardwood Floor, Open Concept, Picture Window
- 주방: Hardwood Floor, Pot Lights, Stone Counter
- 가족실: Broadloom, Pot Lights, Window
- 리스팅 중개사: Re/Max Ultimate Realty Inc. - Disclaimer: The information contained in this listing has not been verified by Re/Max Ultimate Realty Inc. and should be verified by the buyer.

