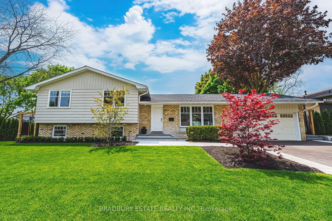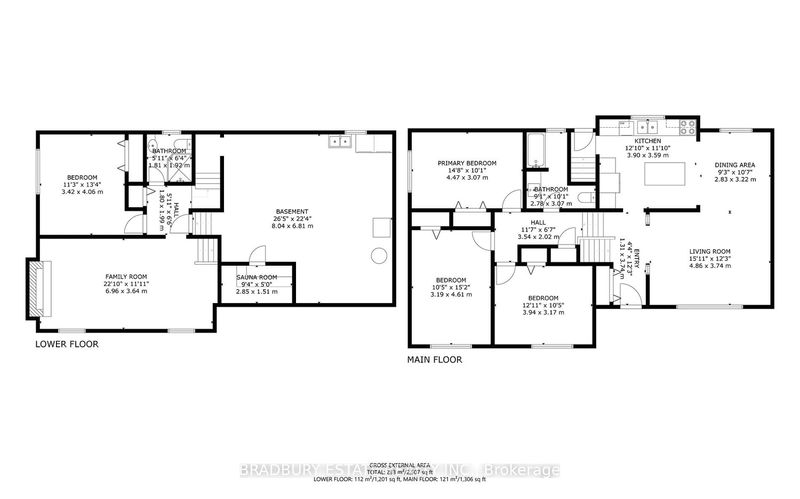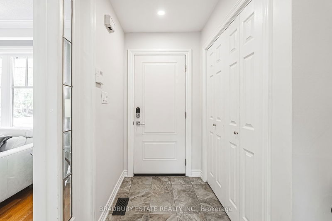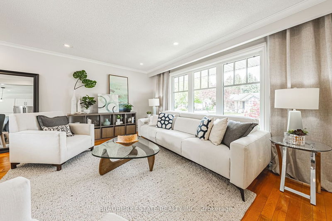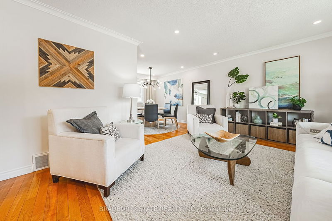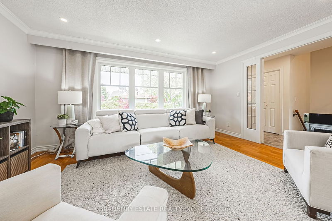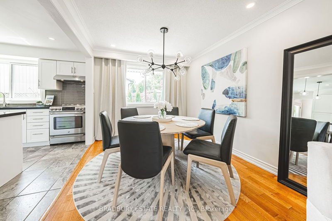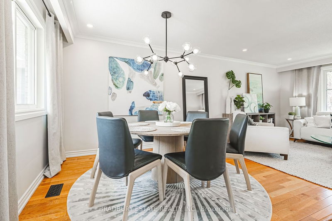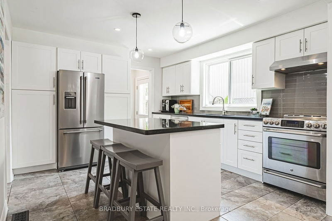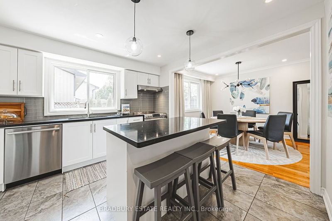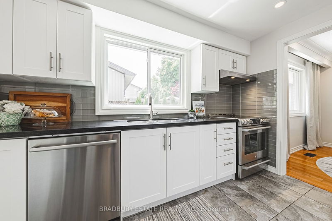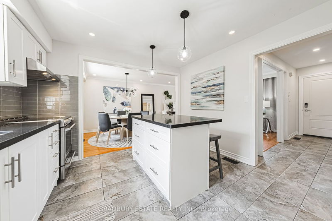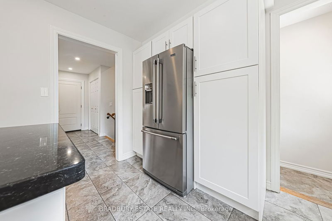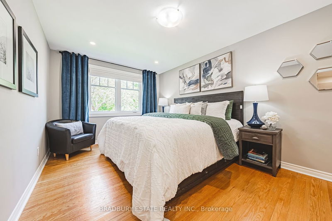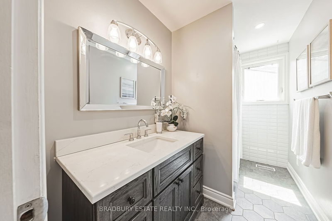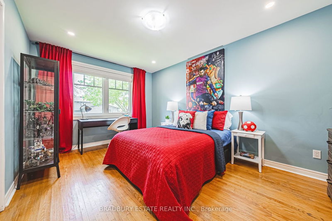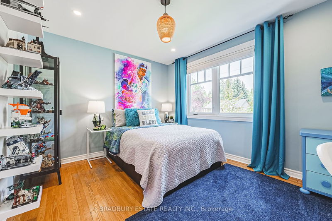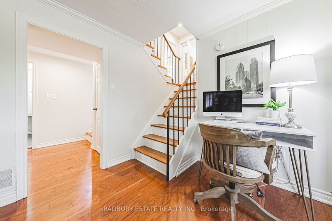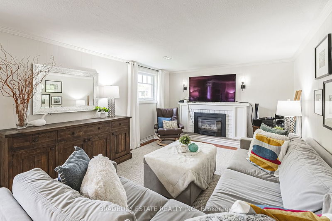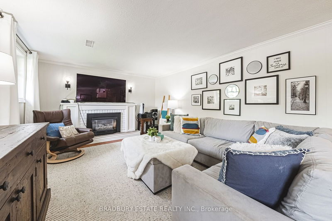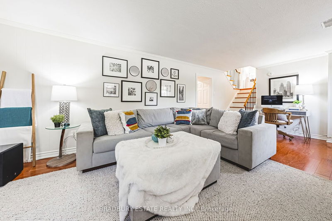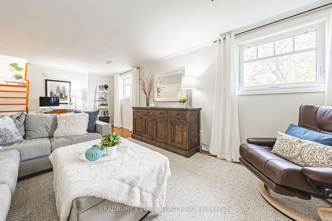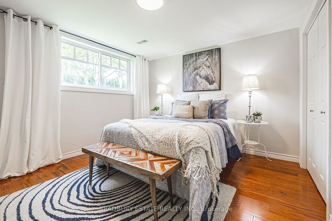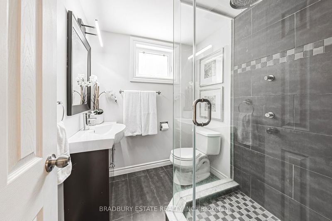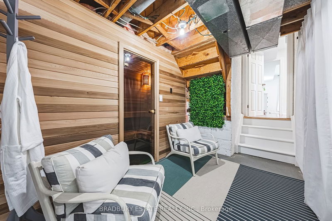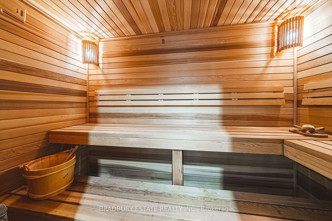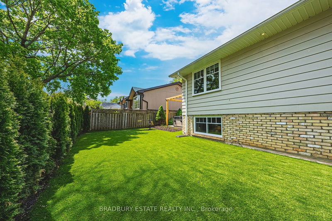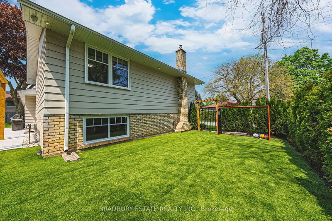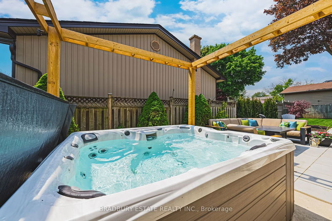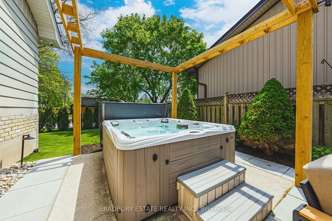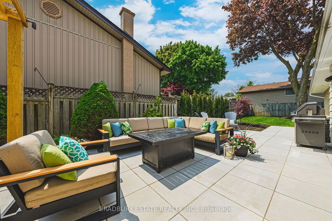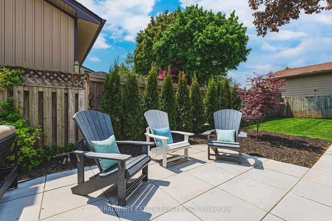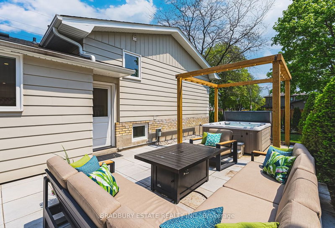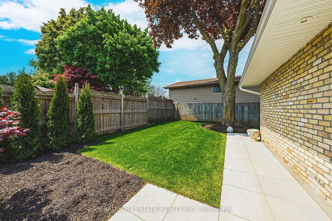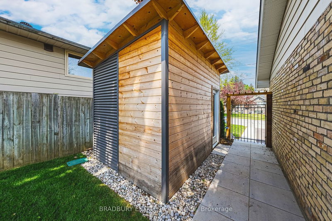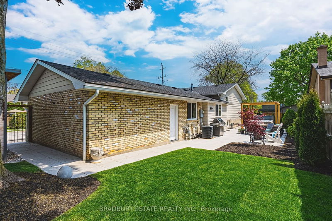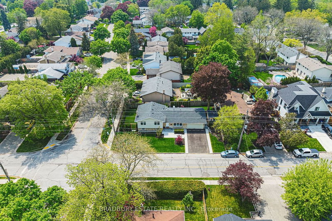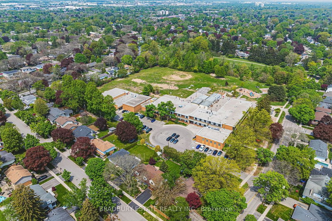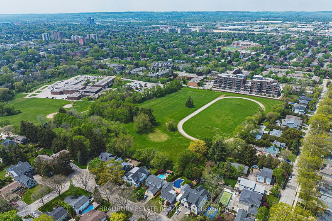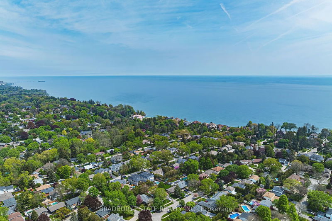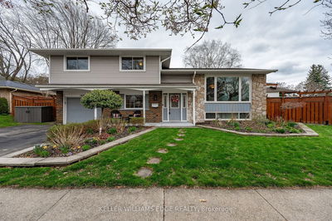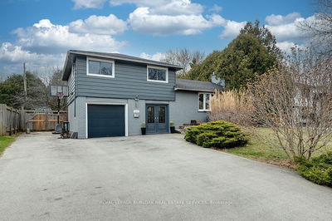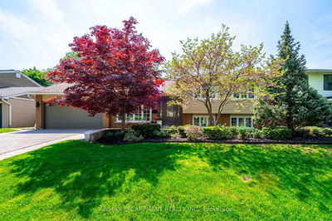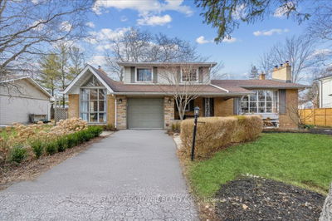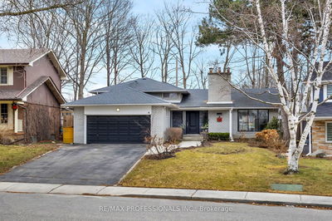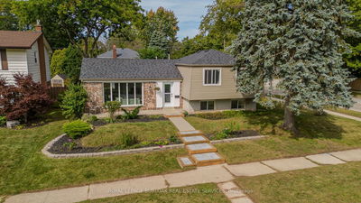Welcome home to 312 Pine Cove! Meticulously maintained and ideally located in coveted Roseland and the Tuck/Nelson school district. Enjoy 2275 sq ft of finished living space in this beautiful 4-level side-split, featuring a bright, open concept kitchen/dining/living room on the main floor. 3 very spacious bedrooms and a 4pc bathroom on the top floor. On the lower level you will find a welcoming family room with gas fireplace, a 3pc bathroom and a 4th bedroom. The lowest level is home to a stunning new sauna (which you can enjoy after a dip in the hot tub outside!) and lots of storage space. Stunning, professionally landscaped front and back yard with hot tub, outdoor lighting, irrigation, and new modern storage shed. Located minutes from the best of Burlington, steps to the lake, in close proximity to all amenities, top-rated schools and major highways. 2021-2023 UPGRADES: furnace, front and rear yard landscaping, new shed, indoor and outside pot lights, electrical panel, sauna, driveway, windows, dishwasher, hood fan, recapped chimney, eavestroughs, mortar joints in brick, 3-valve gas line in backyard.
부동산 특징
- 등록 날짜: Wednesday, May 15, 2024
- 가상 투어: View Virtual Tour for 312 Pine Cove Road
- 도시: Burlington
- 이웃/동네: Roseland
- 중요 교차로: Lakeshore & Spruce
- 전체 주소: 312 Pine Cove Road, Burlington, L7N 1W3, Ontario, Canada
- 거실: Main
- 주방: Main
- 가족실: Fireplace
- 리스팅 중개사: Bradbury Estate Realty Inc. - Disclaimer: The information contained in this listing has not been verified by Bradbury Estate Realty Inc. and should be verified by the buyer.

