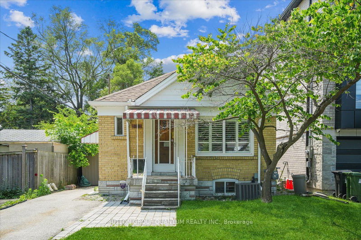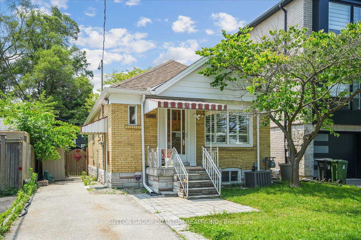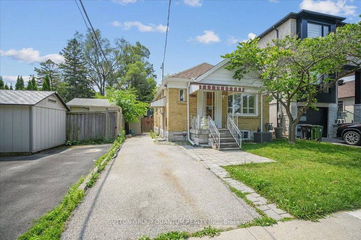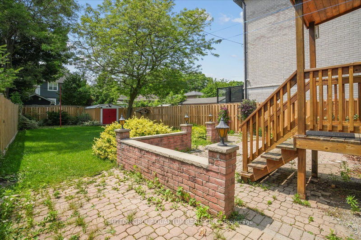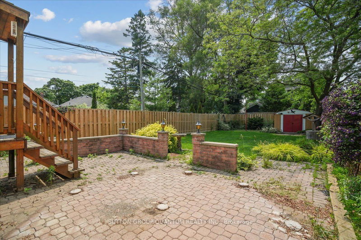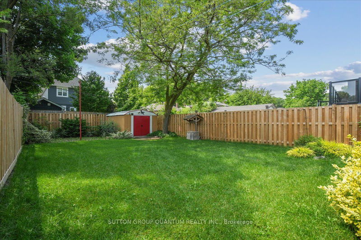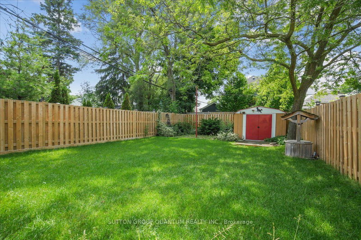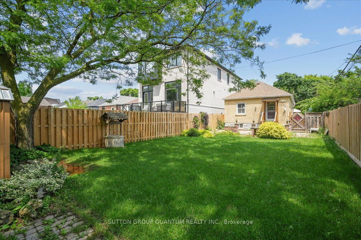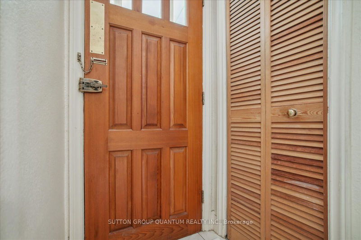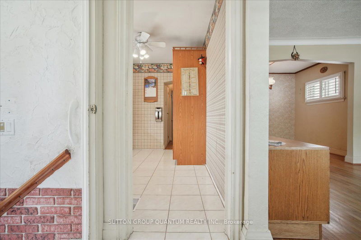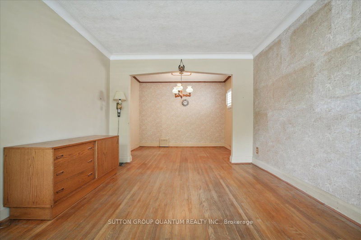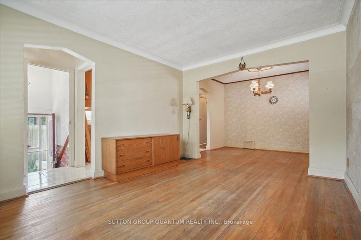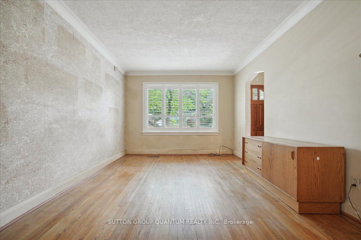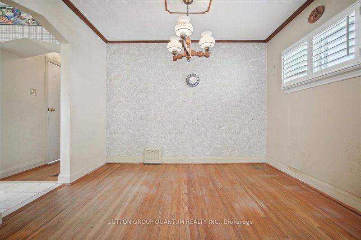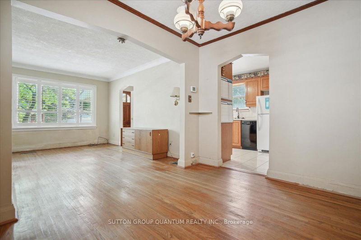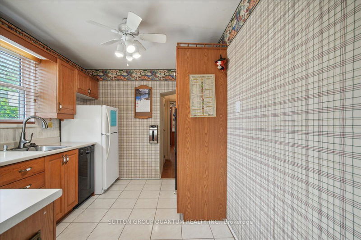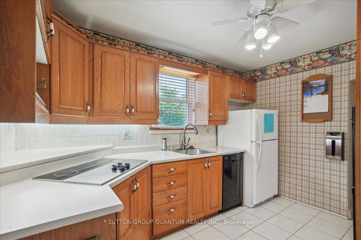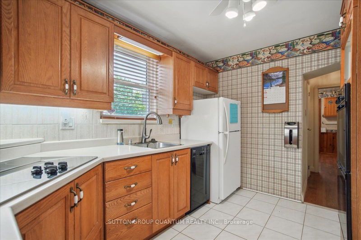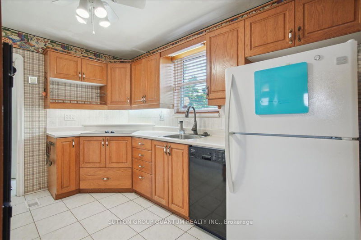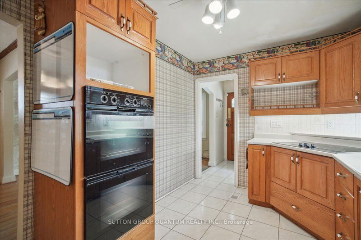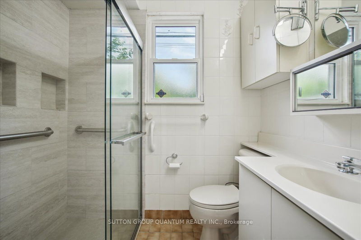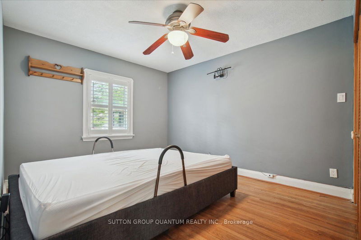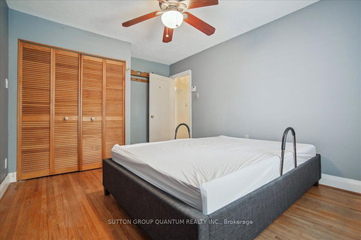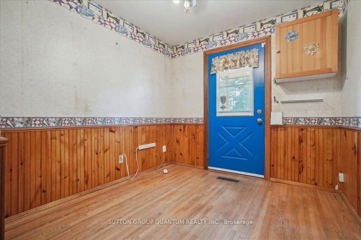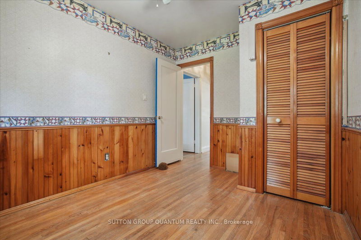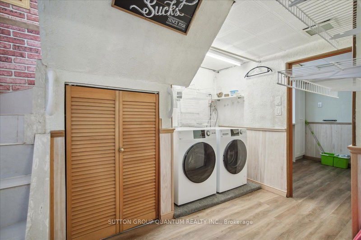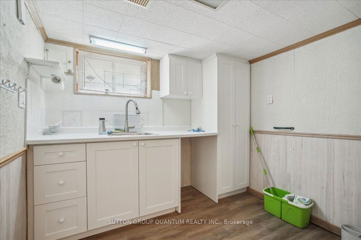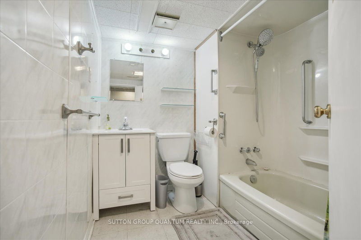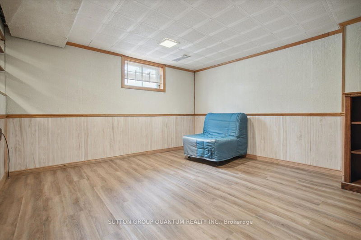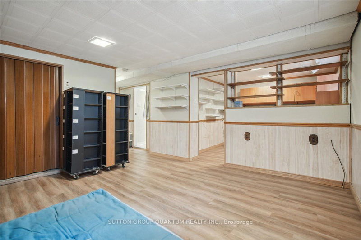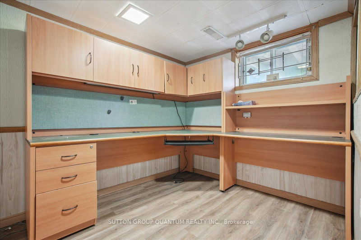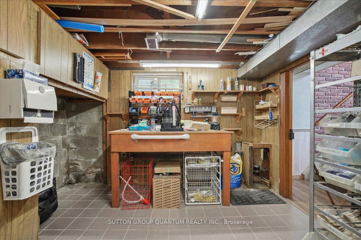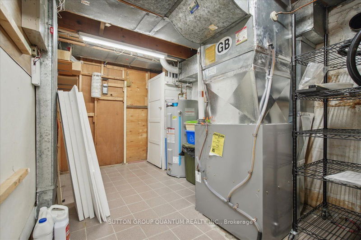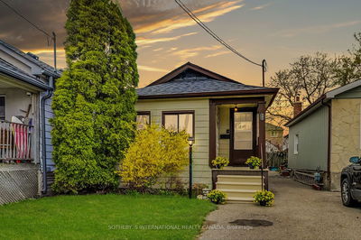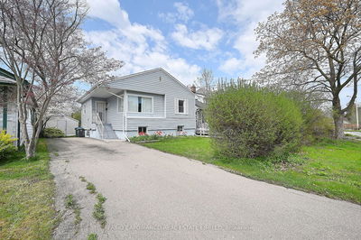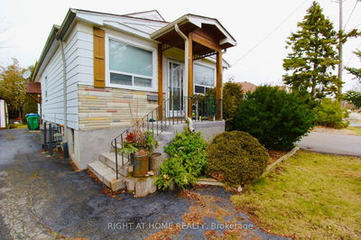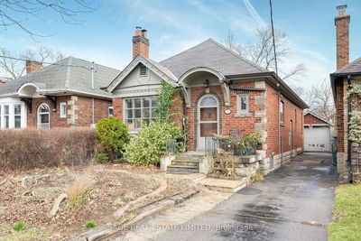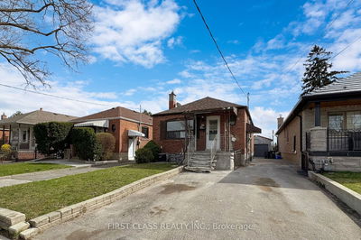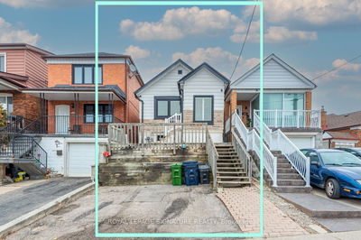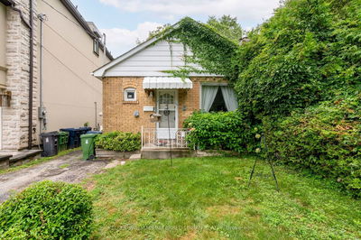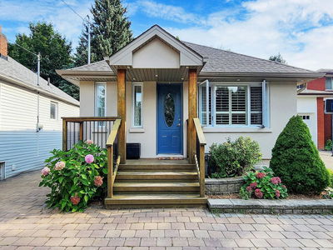Welcome to 186 Aldercrest Rd, nestled within the mature Alderwood neighbourhood of Etobicoke, defined by its towering trees and quiet streets. This all brick 2 bedroom, 2 bathroom bungalow, greets you with an extra-long driveway on this generous 30 ft x 132 ft lot. The basement has a separate entrance, already equipped with a partial kitchen and full bathroom, offers the potential to become a nanny suite or generate additional rental income. Outside, you'll find a two large sheds, a spacious patio ideal for entertaining, and a generous backyard....perfect for summer BBQ's and campfires with friends. These spacious lots are a rarity, and provide endless opportunities to renovate, live in, or build your dream home. Surrounded by numerous renovated, custom homes and new builds, this area is characterized by its stability, growth, and proximity to Downtown Toronto.Location is ideal for commuters, with just a 3-minute drive to the Gardiner Expressway, an 6-minute drive to the Long Branch GO Station, and a convenient 11-minute drive to Toronto Pearson International Airport. For those who like to spend weekends in the city, you are only 30 minutes to Downtown Toronto where you'll discover top-notch restaurants, cozy cafes, endless shopping, and charming boutique shops. Don't miss your opportunity to live in a family friendly community, this close to the hub of Downtown Toronto!
부동산 특징
- 등록 날짜: Thursday, June 27, 2024
- 가상 투어: View Virtual Tour for 186 Aldercrest Road
- 도시: Toronto
- 이웃/동네: Alderwood
- 중요 교차로: Browns Line & Evans Ave
- 전체 주소: 186 Aldercrest Road, Toronto, M8W 4J4, Ontario, Canada
- 주방: Upper
- 거실: Upper
- 주방: Lower
- 리스팅 중개사: Sutton Group Quantum Realty Inc. - Disclaimer: The information contained in this listing has not been verified by Sutton Group Quantum Realty Inc. and should be verified by the buyer.

