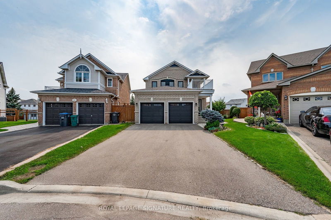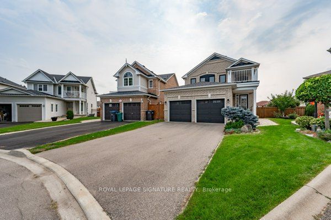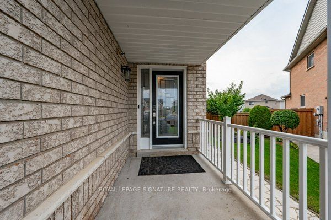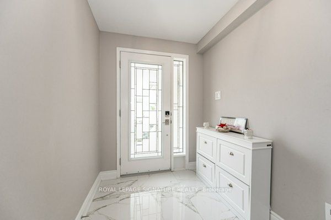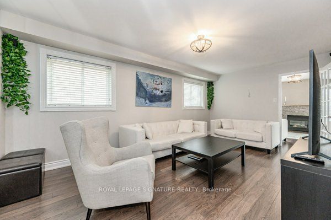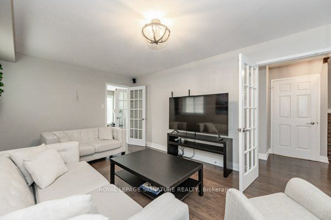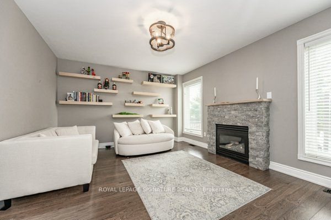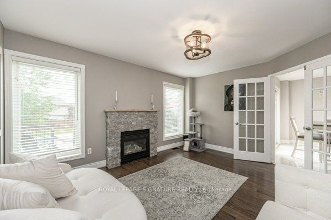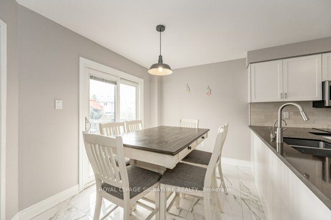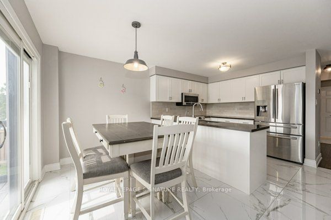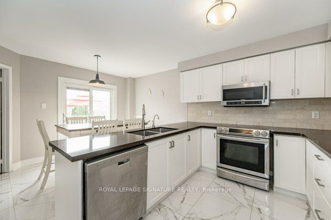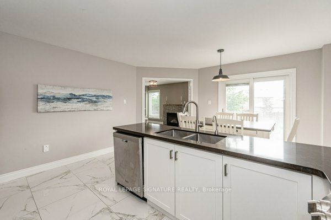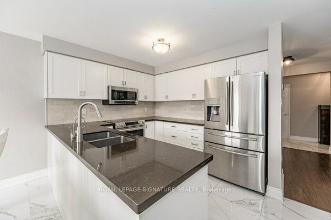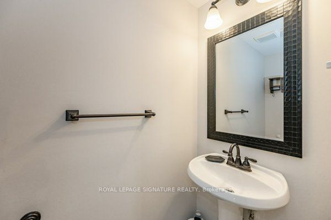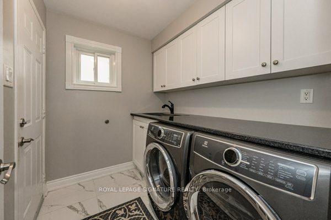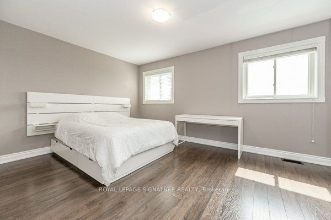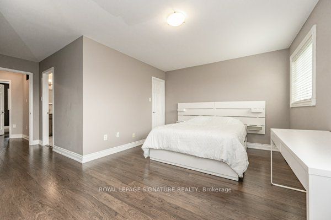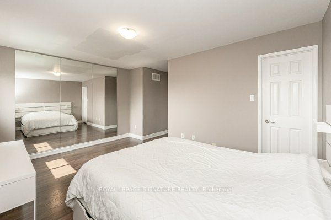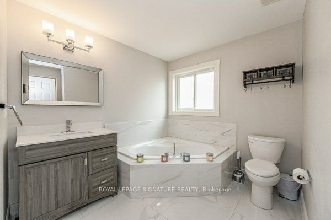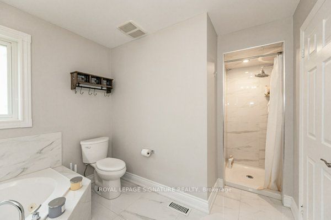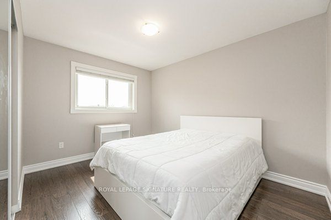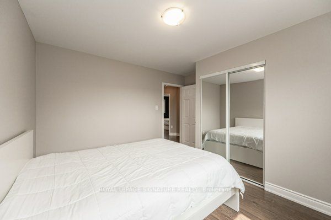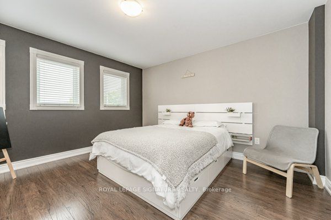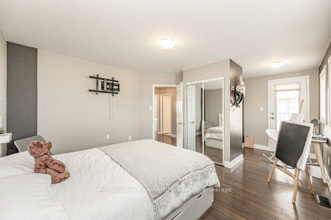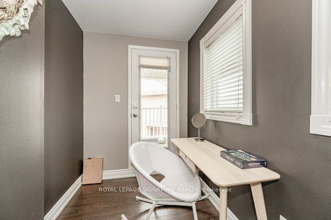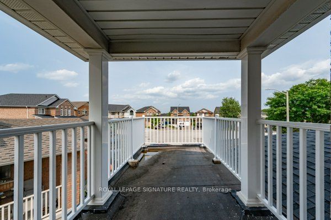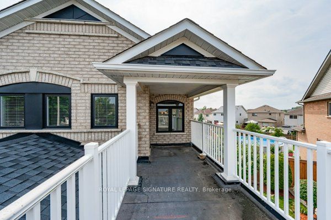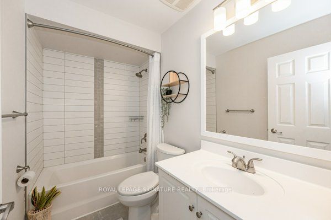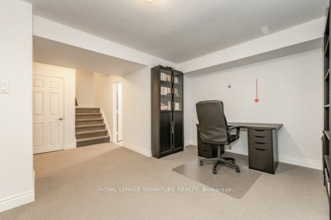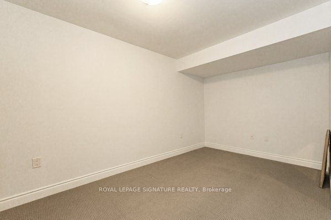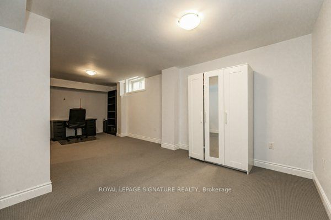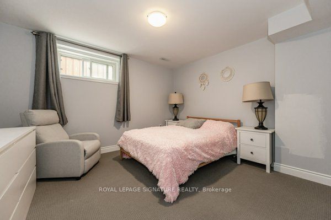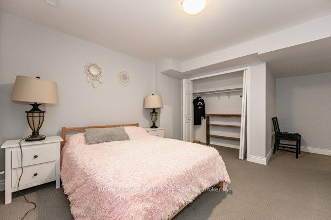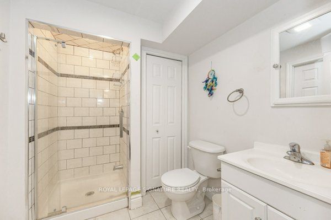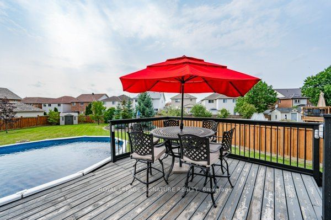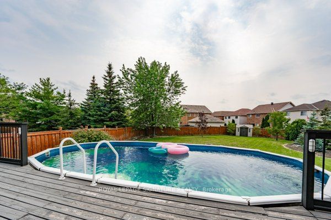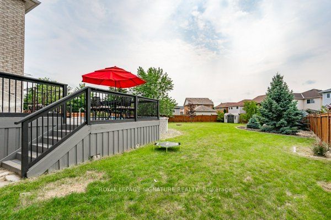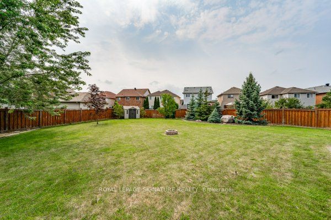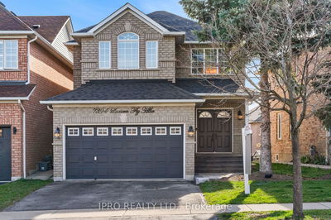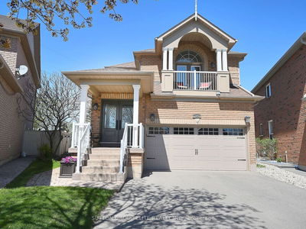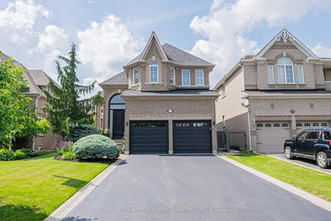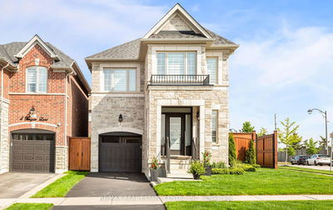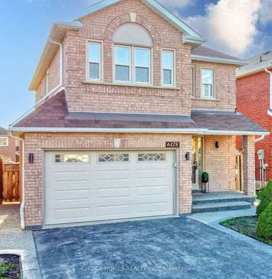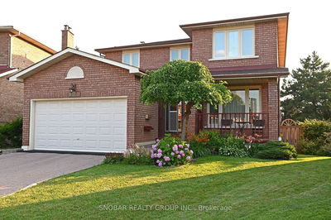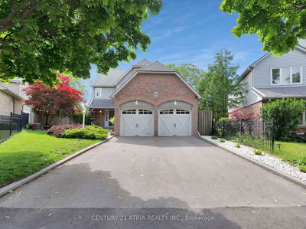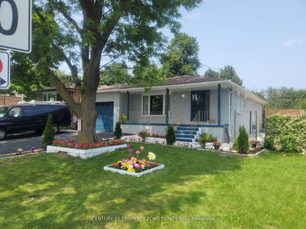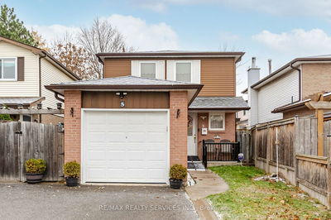Located In A Family Friendly Neighbourhood In A Cul De Sac This Exquisite Bright Home Is Situated On A 167' Deep Lot With Double Garage & Double Driveway (no sidewalk)Fit For 6 Cars Total. Featuring Modern Finishes Throughout, Modern Kitchen With Eating Area, Nice Layout With Family/Dining & Living Room OR Use As Office! Main Floor Laundry & Access To Garage From Home! Second Floor Has Three Spacious Rooms; The Master Bedroom Includes an Ensuite Bathroom & Walk-In Closet; One Of The Bedrooms Enjoys Access To A LARGE Balcony & Nook Perfect For Desk! Finished Basement With Recreation Room & Two Extra Bedrooms With Closets Plus 3pc Bathroom; Nice Size Utility & Storage Room. Lots Of Storage Space! JUST WAIT TIL YOU SEE THE BACKYARD OASIS Enjoy Your Morning Coffee/Breakfast On Your Large Deck Overlooking Above-Ground POOL! Definitely An Entertainer's Delight Or Gardener's Dream With This One! LARGE ENOUGH FOR A Possible/Potential Secondary/Garden Suite (to inquire on this and do own due diligence) MUST SEE-Definitely A UNIQUE HOME! Many Possibilities! A MUST SEE!
부동산 특징
- 등록 날짜: Tuesday, July 02, 2024
- 가상 투어: View Virtual Tour for 12 Hayloft Court
- 도시: Brampton
- 이웃/동네: Fletcher's Creek Village
- 중요 교차로: Fletchers Creek/Porchlight
- 전체 주소: 12 Hayloft Court, Brampton, L6X 4R7, Ontario, Canada
- 가족실: Laminate, Window, Fireplace
- 거실: Window, Closet, Combined W/Dining
- 주방: Modern Kitchen, Stainless Steel Appl, Quartz Counter
- 리스팅 중개사: Royal Lepage Signature Realty - Disclaimer: The information contained in this listing has not been verified by Royal Lepage Signature Realty and should be verified by the buyer.

