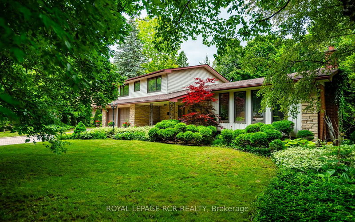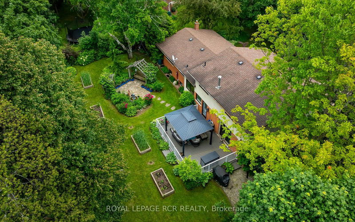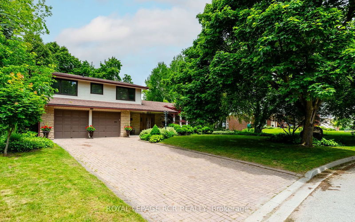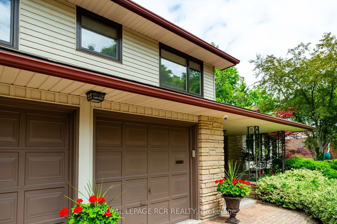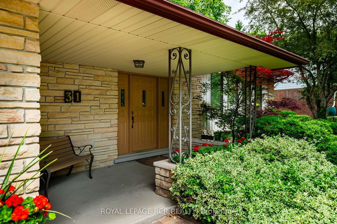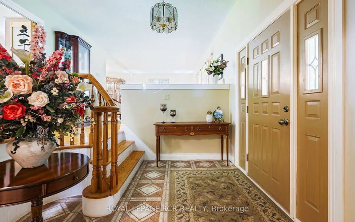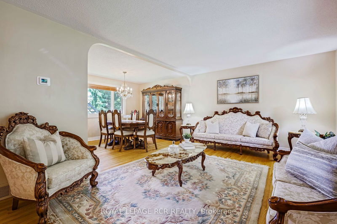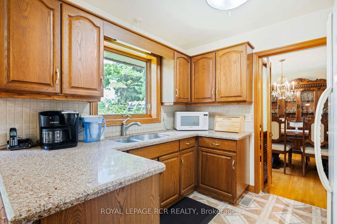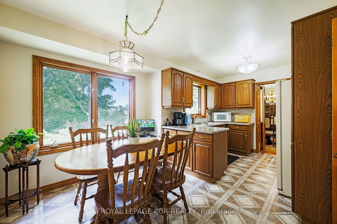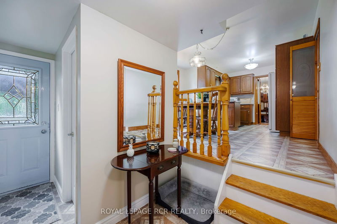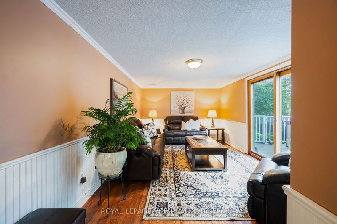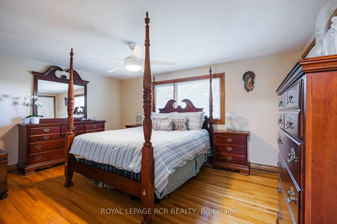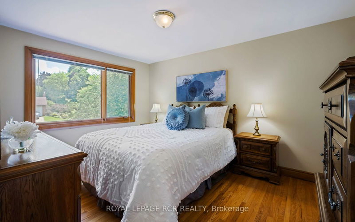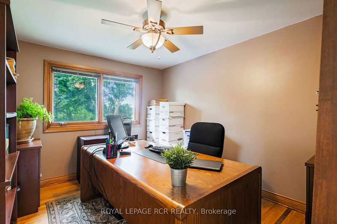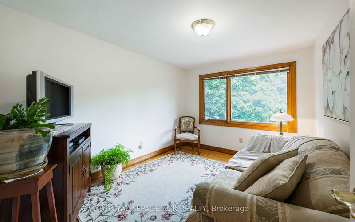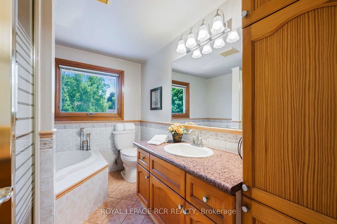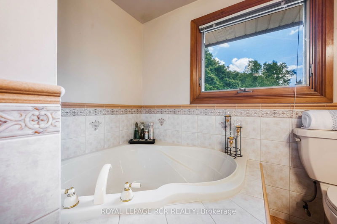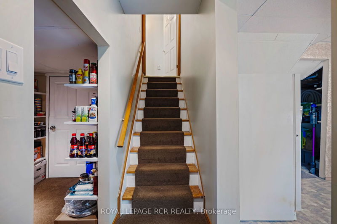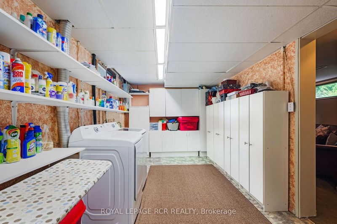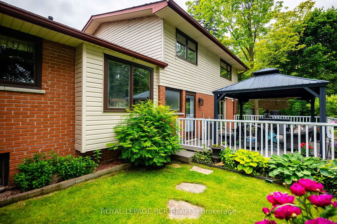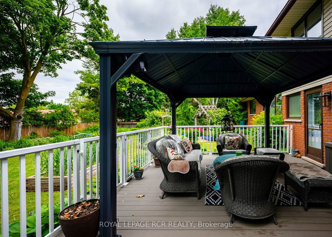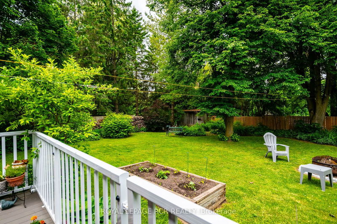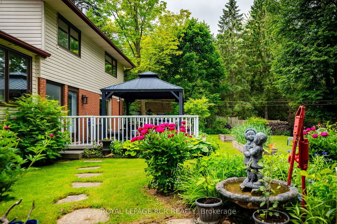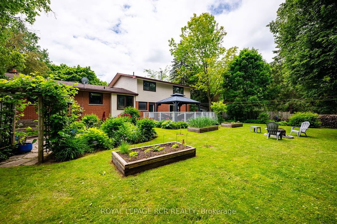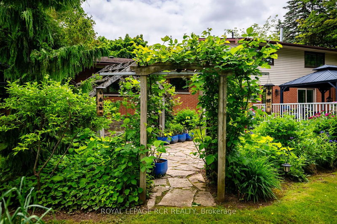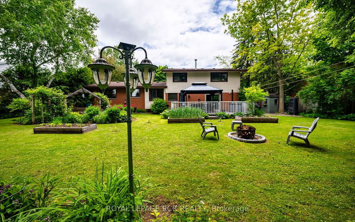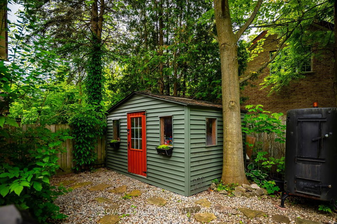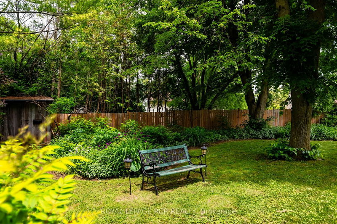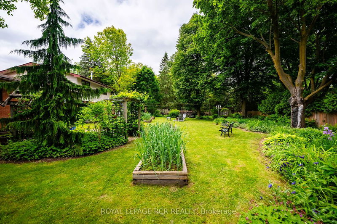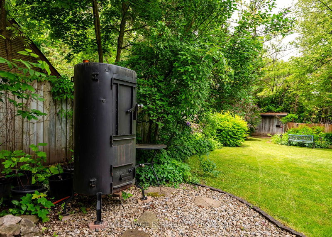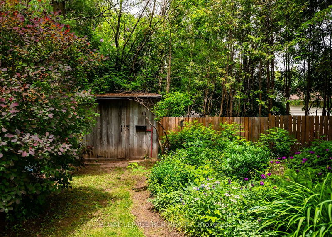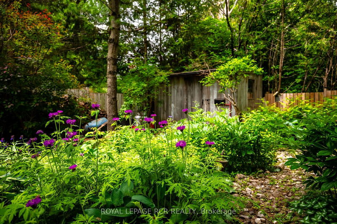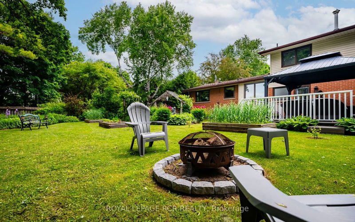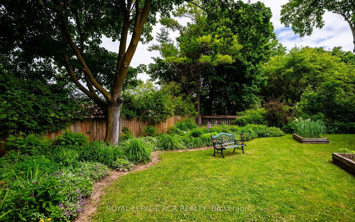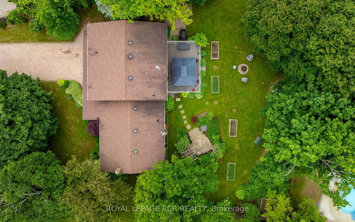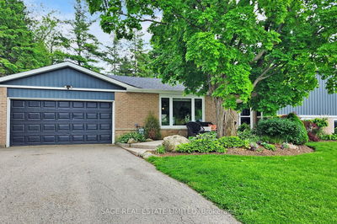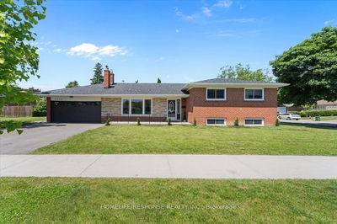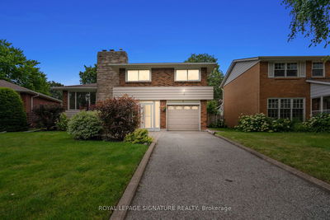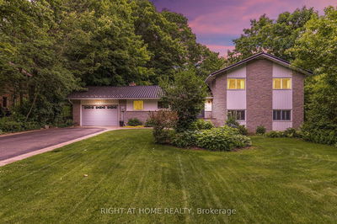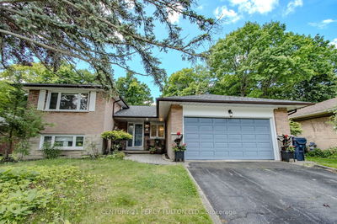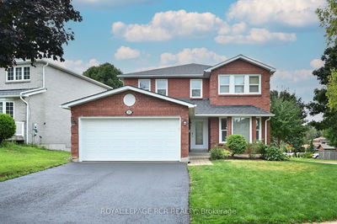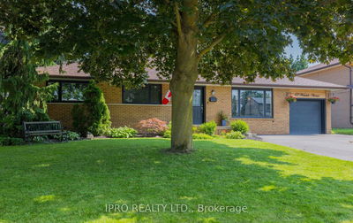This lovingly maintained 4 bedroom, 4 level sidesplit is well set back by an long interlocking driveway on a beautiful court with a rear yard oasis. At almost 2000 sq ft plus a finished basement, this home boasts sizeable principal rooms throughout ! A grand foyer area is overlooked by oversized living area (with large windows) & combination dining area with hardwood flooring. Lovely kitchen with upgraded countertops, plenty of storage & pantry overlooks the rear yard. Step down into the spacious main floor family room, boasting modern wainscotting, hardwood flooring & patio door walks out to spacious composite deck (approx 18 ft x 25ft). Upper level of home boasts 4 bedrooms (all with hardwood flooring), and a lovely 4 pc bath with soaker tub, separate shower & towel tower. Lower level features a finished recreation room with a cozy gas f/p, above grade wall to wall windows & bonus office area! Large laundry room with built in shelving, and a handy open pantry complete the lower level! The heart of this home lies in its gorgeous, oversized rear yard, a verdant retreat adorned with a lovely stone walkway, lush perennials, gazebo, 2 sheds, fig trees, & more! Ideal for outdoor entertaining or quiet relaxation, this private sanctuary offers a serene backdrop for everyday living.
부동산 특징
- 등록 날짜: Monday, July 08, 2024
- 가상 투어: View Virtual Tour for 31 Forest Park Road
- 도시: Orangeville
- 이웃/동네: Orangeville
- 중요 교차로: Faulkner/Sunset/Forest Park
- 전체 주소: 31 Forest Park Road, Orangeville, L9W 1A1, Ontario, Canada
- 주방: Eat-In Kitchen, O/Looks Backyard
- 거실: Hardwood Floor, Large Window, Combined W/Dining
- 가족실: Hardwood Floor, W/O To Deck
- 리스팅 중개사: Royal Lepage Rcr Realty - Disclaimer: The information contained in this listing has not been verified by Royal Lepage Rcr Realty and should be verified by the buyer.

