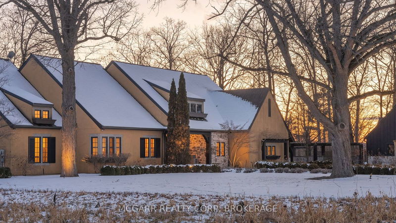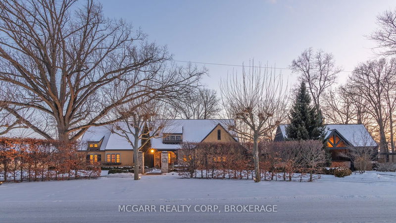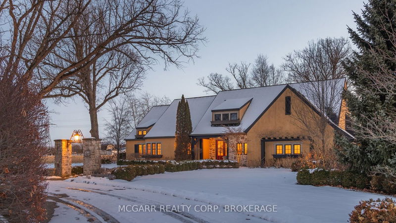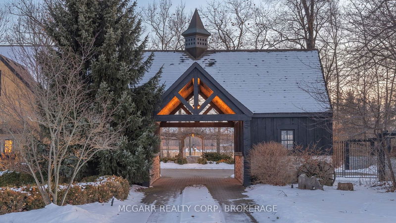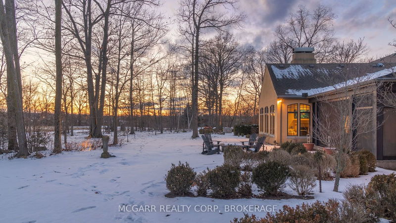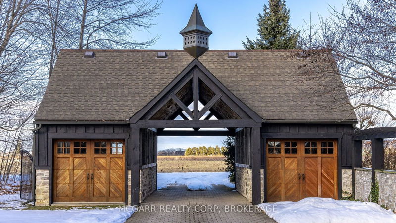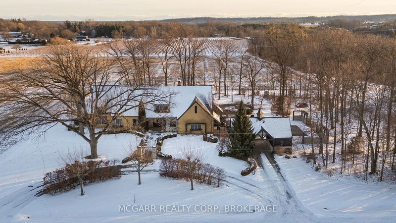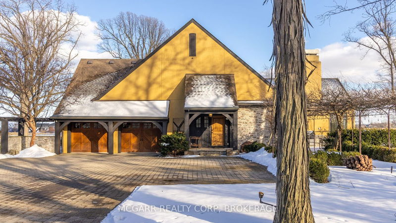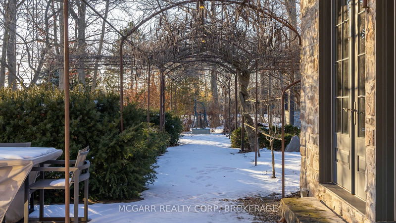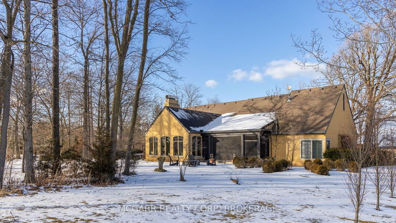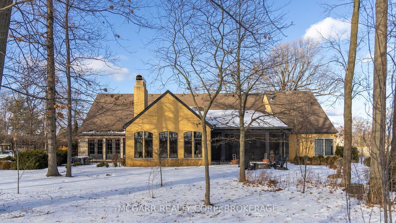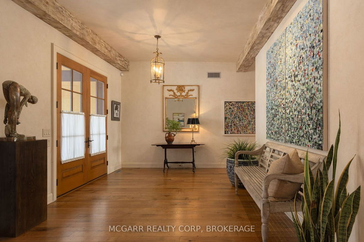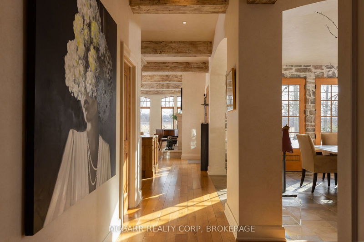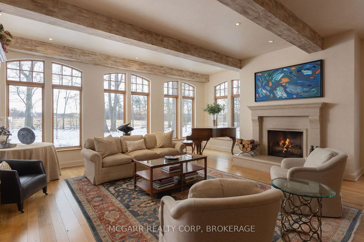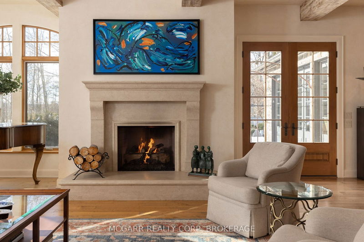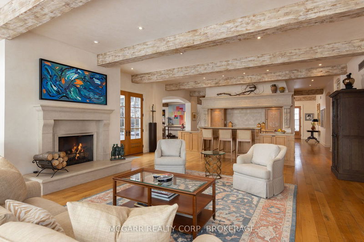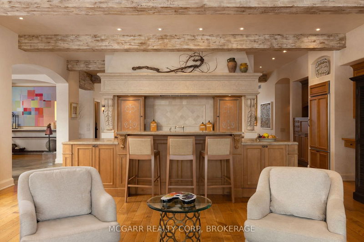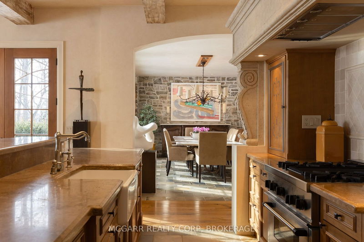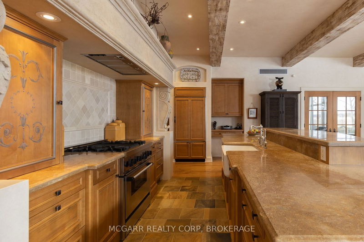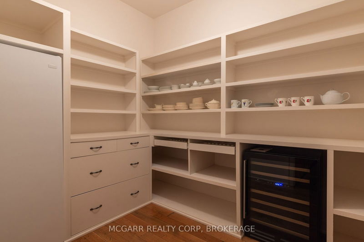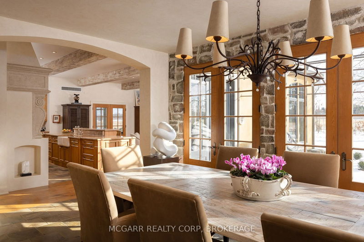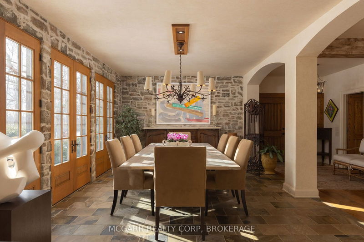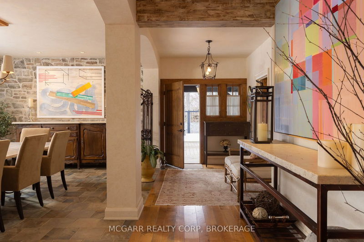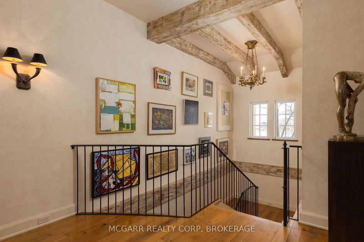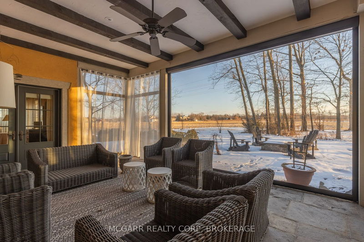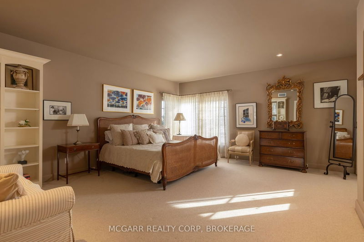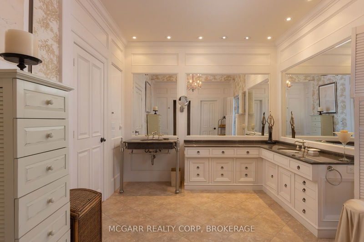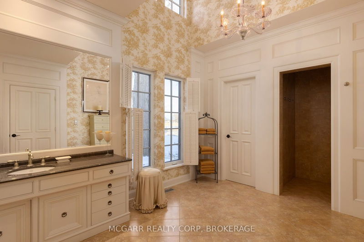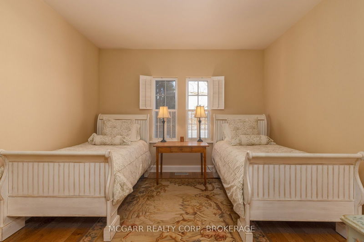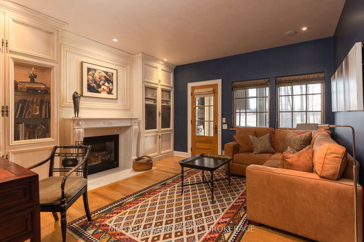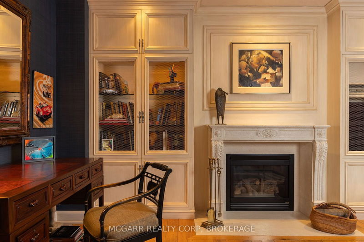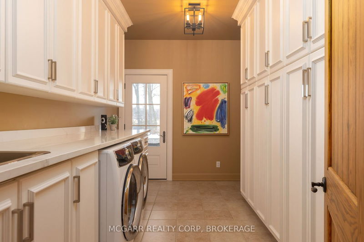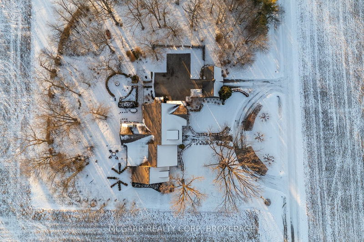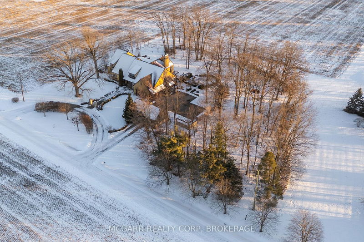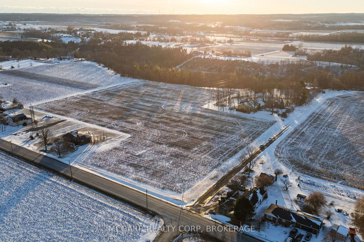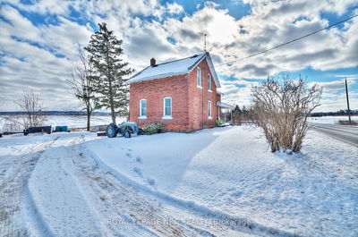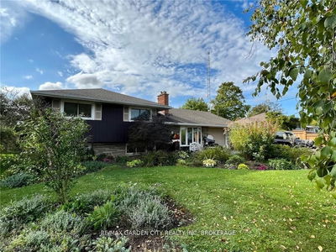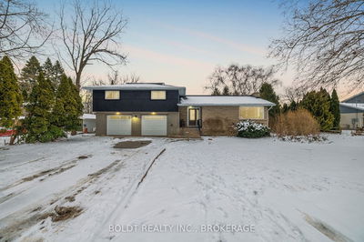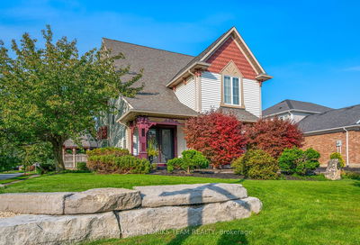Come home to 1710 Fifth Avenue and let your heart sing. Sheldon Homes custom 3800 sqft built with love, detail and serenity in mind. From the moment you drive through the Porte Cochere calm settles in. Built for Niagara's Premier couple who knew how to entertain in style, whether in the 19x26 open dining room, to the 3 seasons Muskoka room or around the firepit. Rich wood floors and high ceilings throughout. Currently 3 bedrooms plus a grand den to enjoy as is or a 4th bedroom. The open kitchen/family room is filled with natural light and has 2 exterior accesses. A set of 3 French doors open from the dining room to the wisteria covered patio. The primary suite has a dressing room, elegant grand ensuite plus access to the Muskoka room. You will enjoy the designer laundry room, with lots of cabinetry. The flow from interior to exterior is outstanding. Up to 4 cars in the garages. The lower level has been purposefully kept unspoiled and it gives you the opportunity to see how well constructed it is. 12+ acres to enjoy lots of privacy and a dead end street - a perfect hideaway.
부동산 특징
- 등록 날짜: Wednesday, January 29, 2025
- 가상 투어: View Virtual Tour for 1710 Fifth Avenue Louth
- 도시: St. Catharines
- 이웃/동네: 454 - Rural Fourth
- 전체 주소: 1710 Fifth Avenue Louth, St. Catharines, L2R 6P7, Ontario, Canada
- 주방: Tile Floor, B/I Fridge
- 가족실: Walk-Out, Beamed, Gas Fireplace
- 리스팅 중개사: Mcgarr Realty Corp, Brokerage - Disclaimer: The information contained in this listing has not been verified by Mcgarr Realty Corp, Brokerage and should be verified by the buyer.

