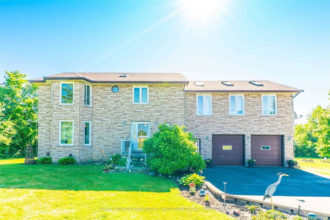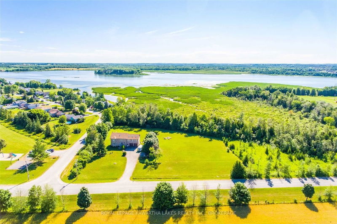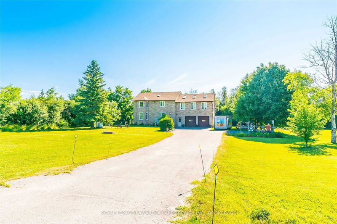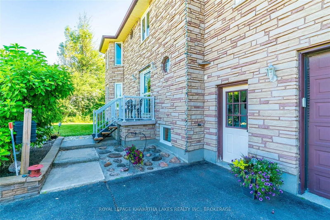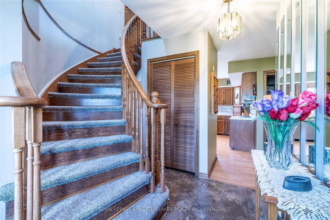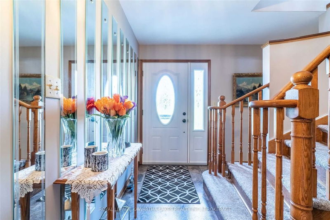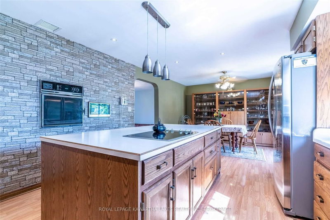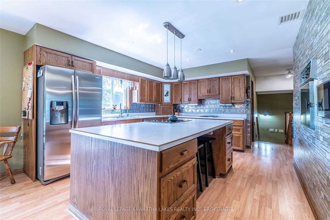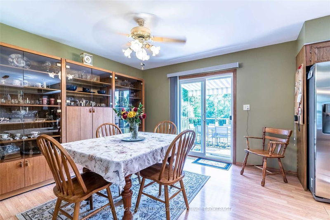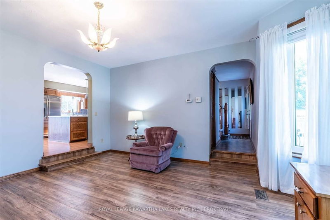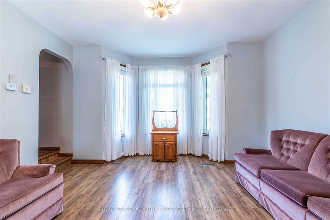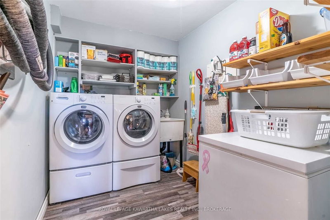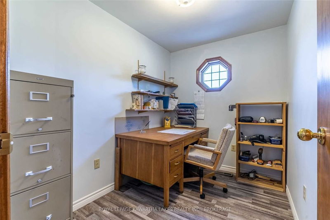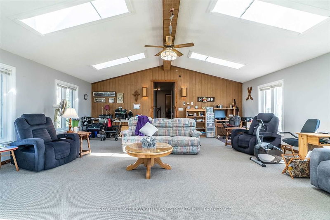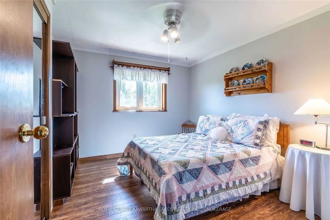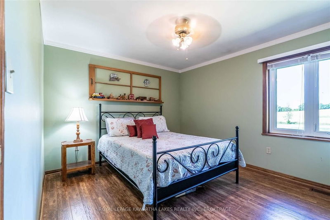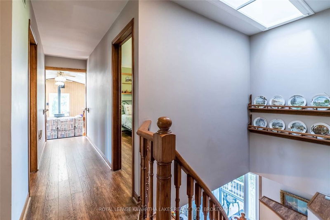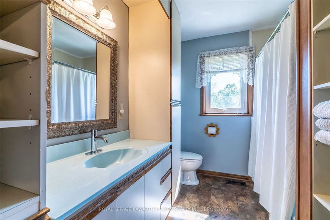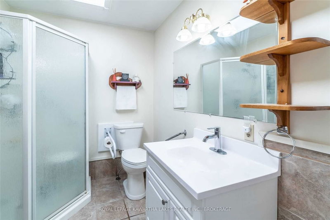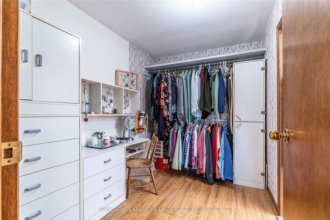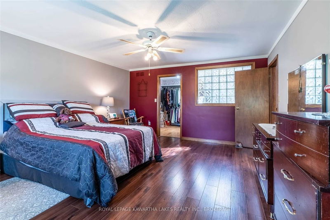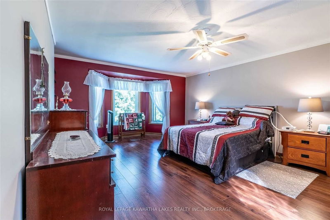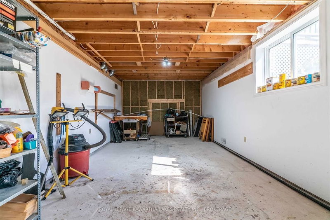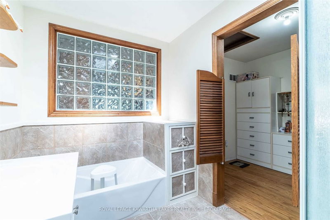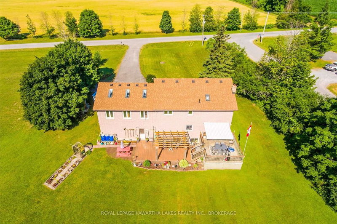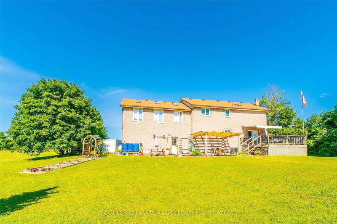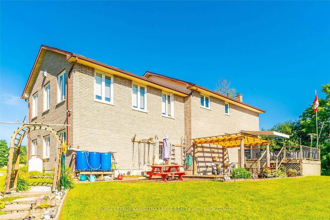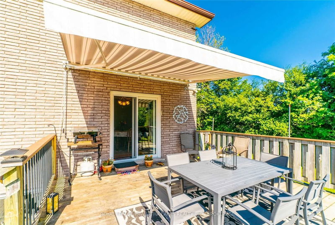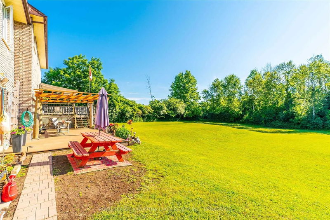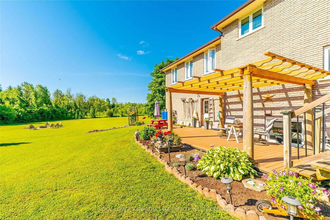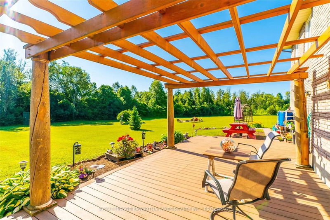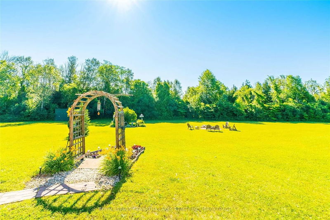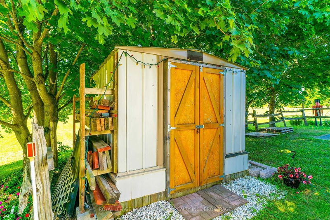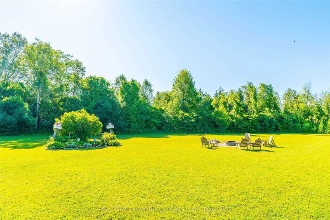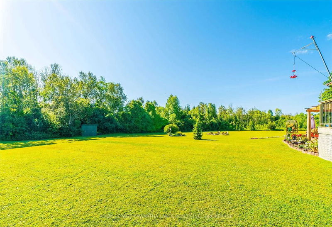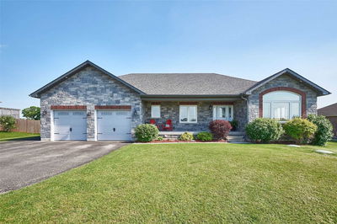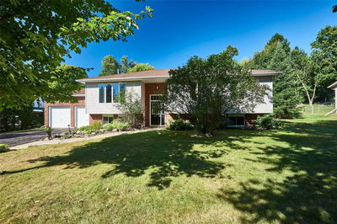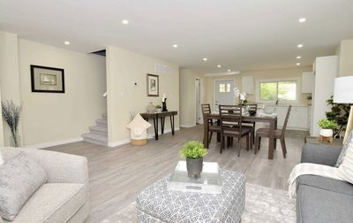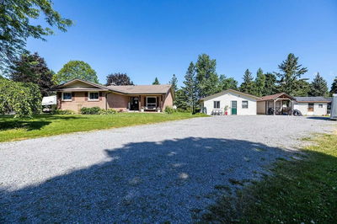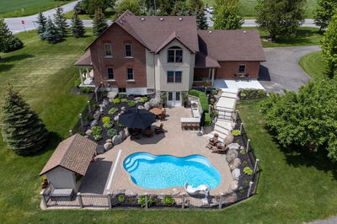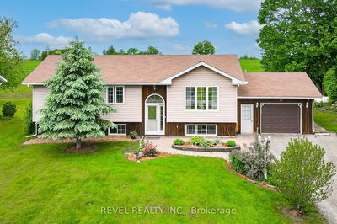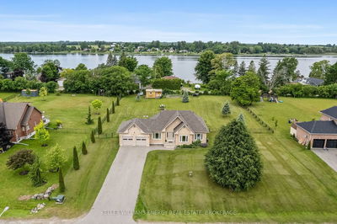With Plenty Of Room To Grow Inside And Out, This Well Maintained 2 Storey 3+1 Bedrm 3 Bath Brick Home Is Located On A Lovely Landscaped 2.03 Acres. Main Flr Boasts Bright Kitchen With Island, Dining Rm With W/O To Deck, Foyer, Living Rm, Laundry Rm, Office & 2 Pc Bath. Upper Level Boasts Primary Bedrm With 4 Pc Ensuite With Heated Flrs & Huge 9' X 7' Walk-In Closet, 2 Spacious Bedrms, 4 Pc Bath & Huge Family Rm With Propane F/P. Lower Level Boasts An Additional Bedrm, Rec Rm, Utility Rm & Workshop. 21' X 22' Attached 2 Car Garage & Plenty Of Paved Parking! Yard Is Perfect For Campfires Or Outdoor Games Or Take A Short Walk To The Playground Around The Corner! Your Forever Family Home Awaits.
부동산 특징
- 등록 날짜: Tuesday, July 05, 2022
- 가상 투어: View Virtual Tour for 204 Beach Road
- 도시: Kawartha Lakes
- 이웃/동네: Little Britain
- 중요 교차로: Elm Tree Rd/Beach Rd
- 전체 주소: 204 Beach Road, Kawartha Lakes, K0M 2C0, Ontario, Canada
- 가족실: Broadloom, Skylight, Fireplace
- 거실: Laminate
- 주방: Laminate
- 리스팅 중개사: Royal Lepage Kawartha Lakes Realty Inc., Brokerage - Disclaimer: The information contained in this listing has not been verified by Royal Lepage Kawartha Lakes Realty Inc., Brokerage and should be verified by the buyer.

