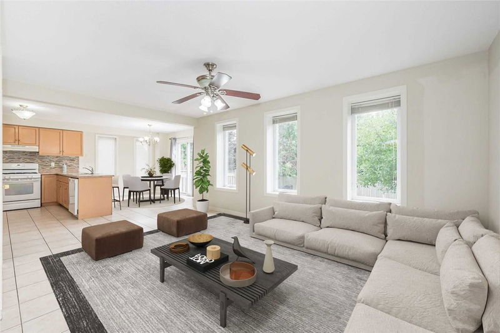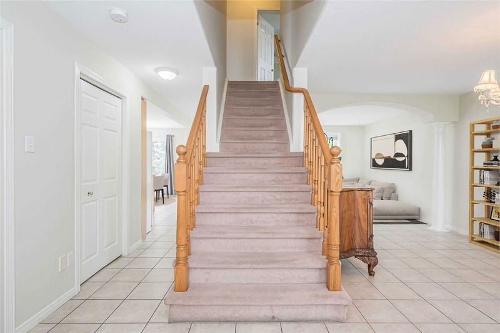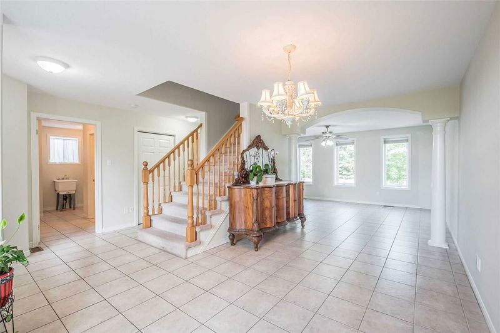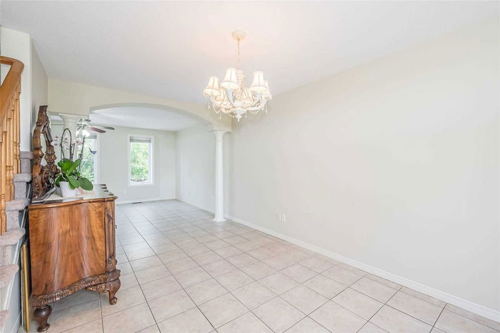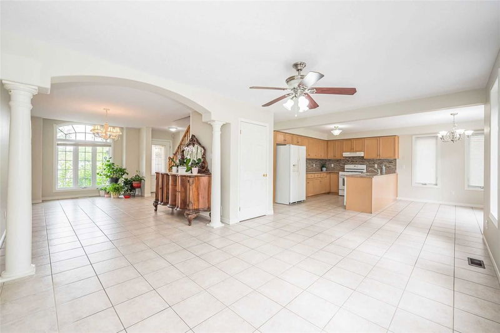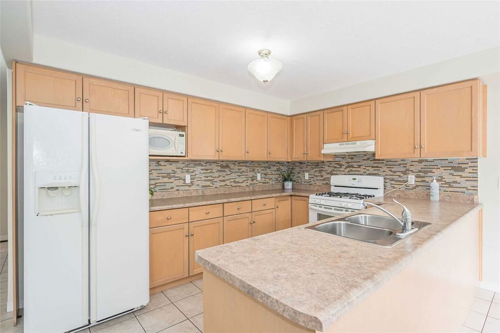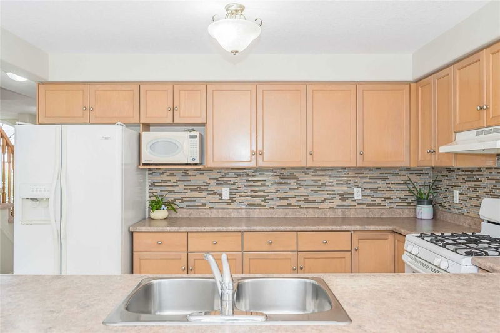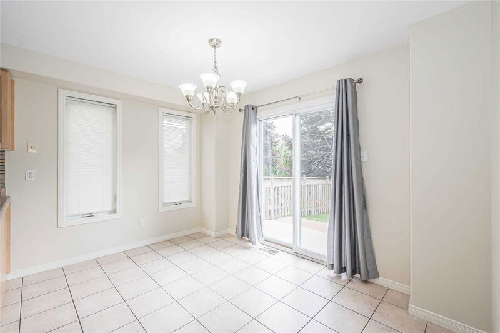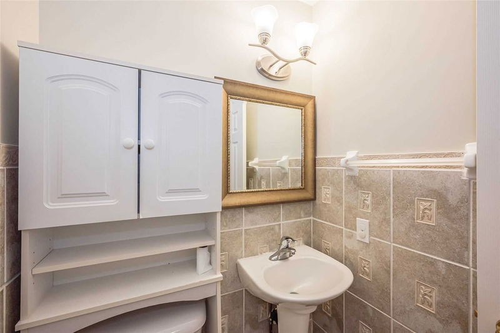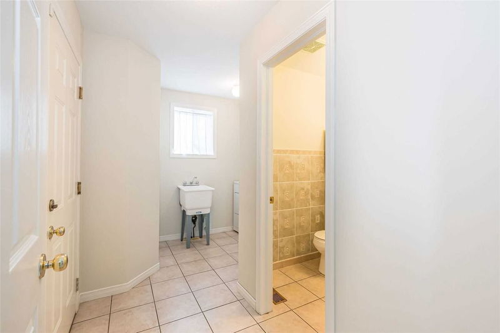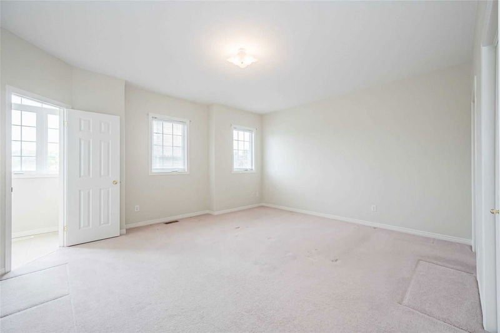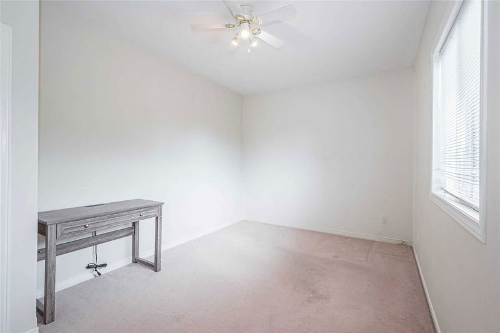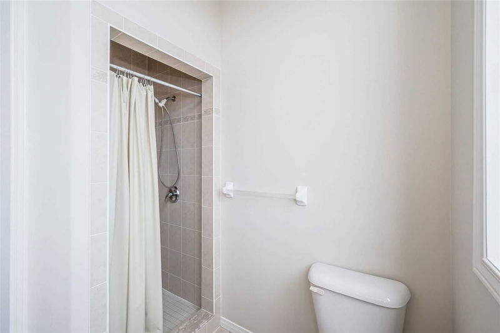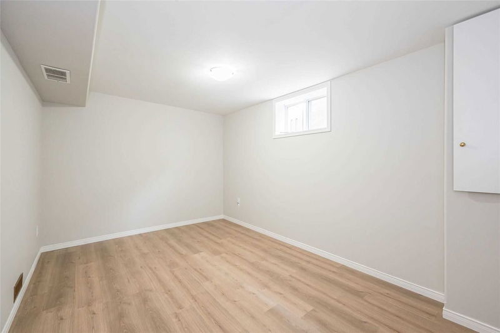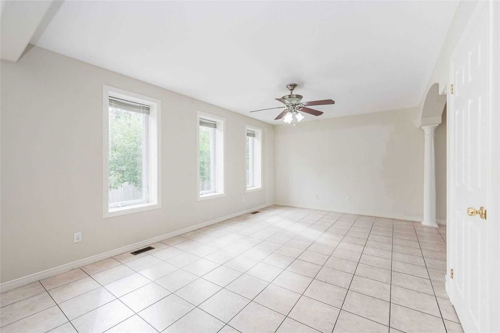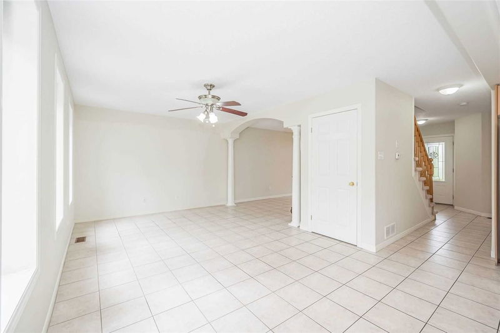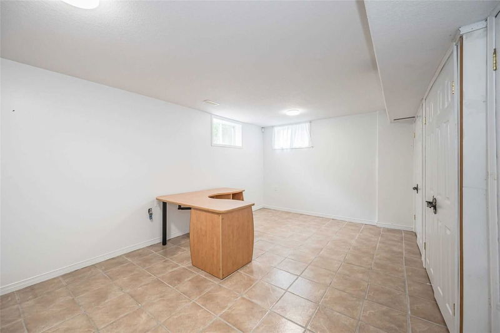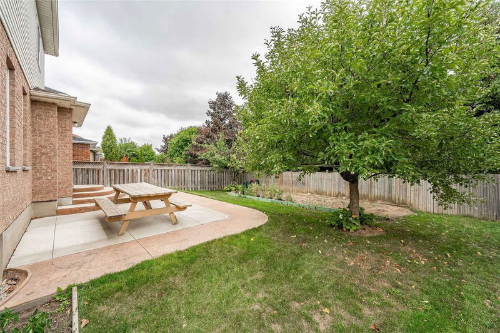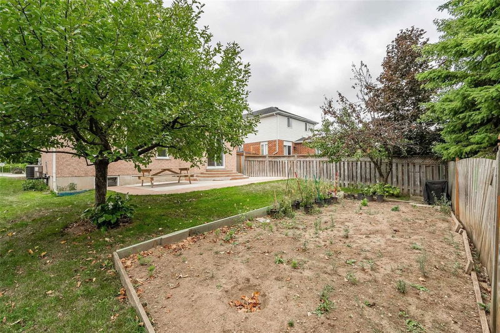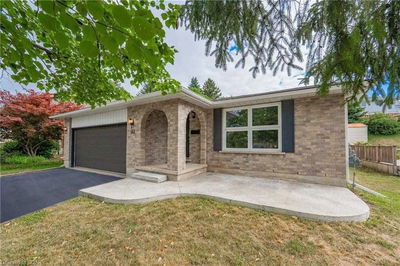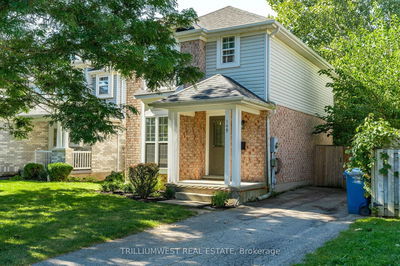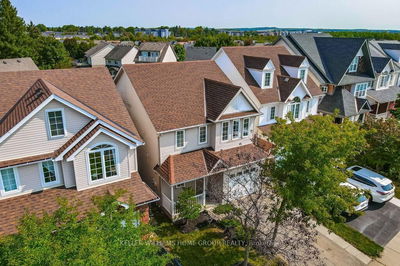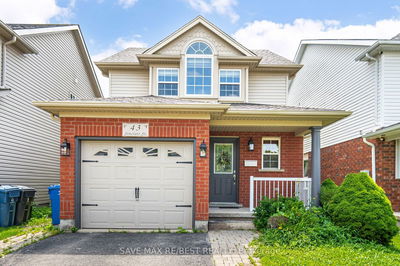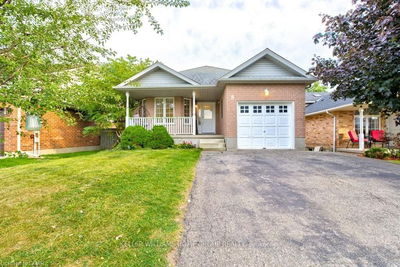78 Clairfields Dr W Is The Perfect Family Home In The Perfect Family Neighbourhood! Step Into This Main Floor Living Space With A Center Staircase, Open Concept Living Space To The Kitchen With The Large Peninsula Island Looking Into The Backyard That Gets Tons Of Natural Light. The Entire Second Floor Is Upgraded To 9 Foot Ceilings. The Primary Suite Has A 3 Piece Ensuite And Double Closets. With Two Other Great Sized Bedrooms And A Large 4 Piece Bathroom, This Upstairs Has A Great Flow And Feel To It. The Partially Finished Basement Allows For Endless Opportunities And The Back Patio And Yard Is Perfect For Entertaining. Book Your Showing Today To See This Beautiful Spot Today.
부동산 특징
- 등록 날짜: Thursday, September 08, 2022
- 가상 투어: View Virtual Tour for 78 Clairfields Drive W
- 도시: Guelph
- 이웃/동네: Guelph South
- 전체 주소: 78 Clairfields Drive W, Guelph, N1G 5H8, Ontario, Canada
- 주방: Main
- 거실: Main
- 리스팅 중개사: Coldwell Banker Neumann Real Estate, Brokerage - Disclaimer: The information contained in this listing has not been verified by Coldwell Banker Neumann Real Estate, Brokerage and should be verified by the buyer.

