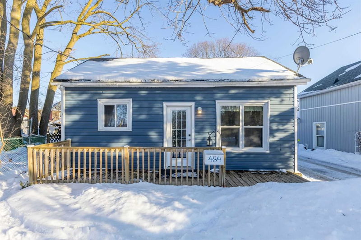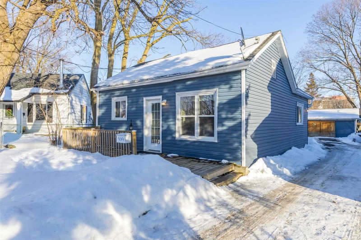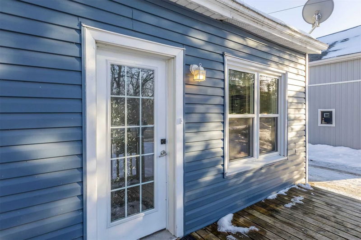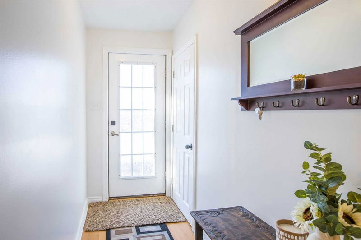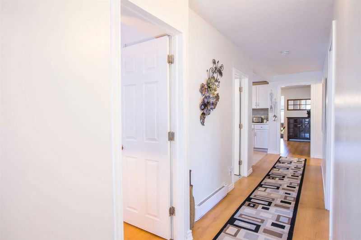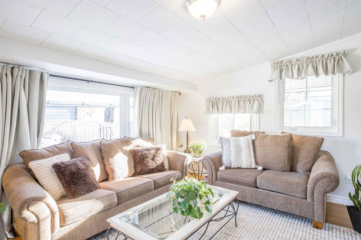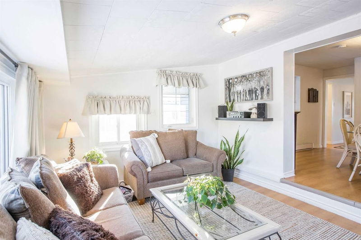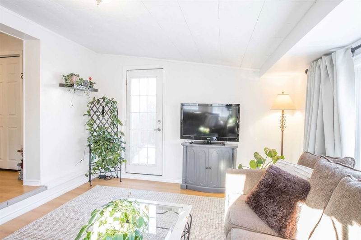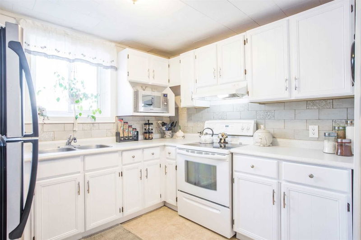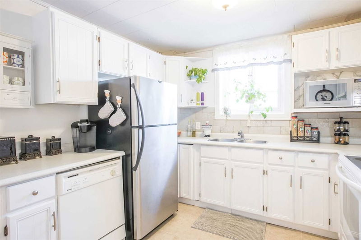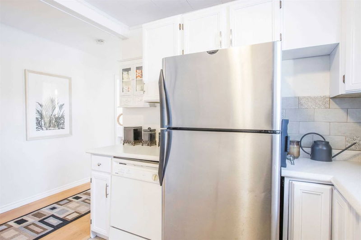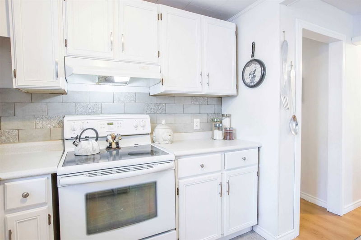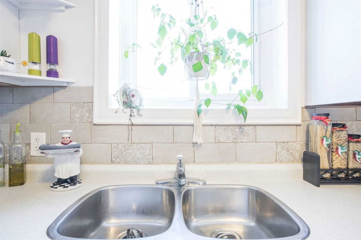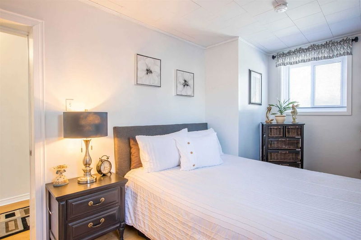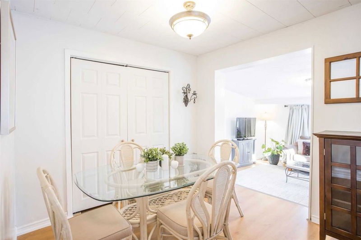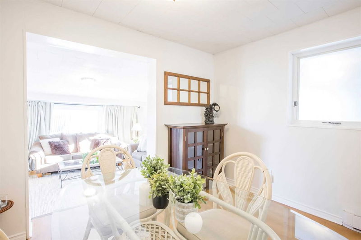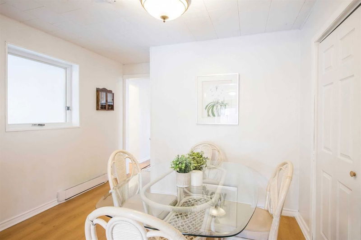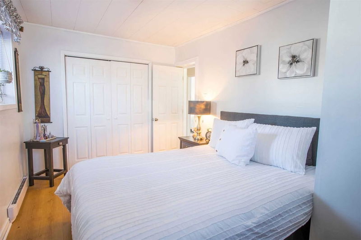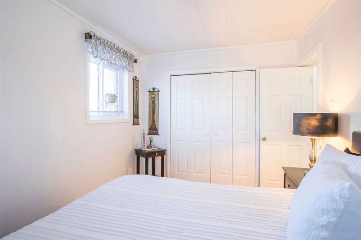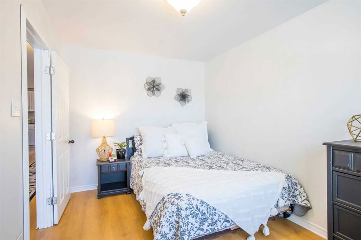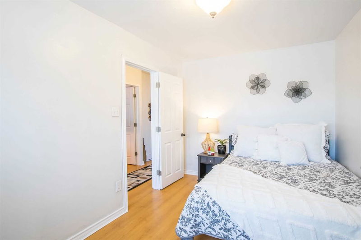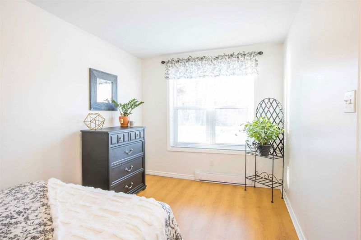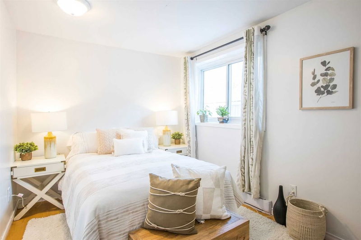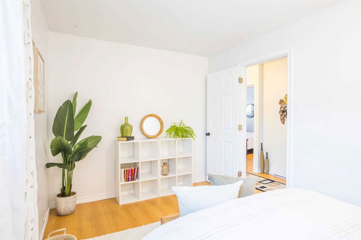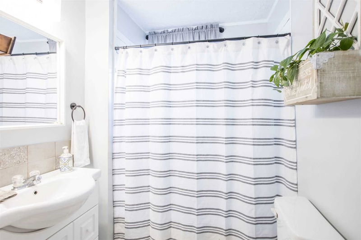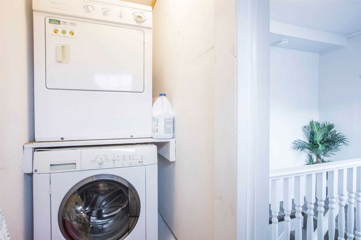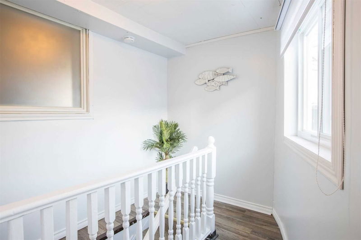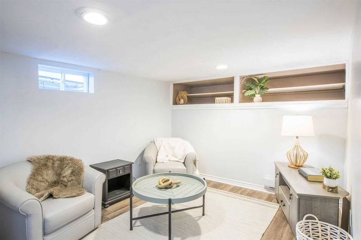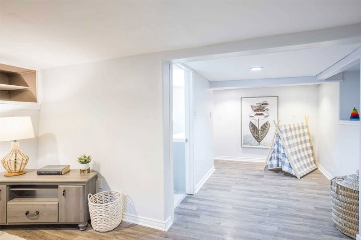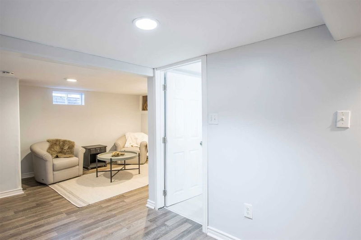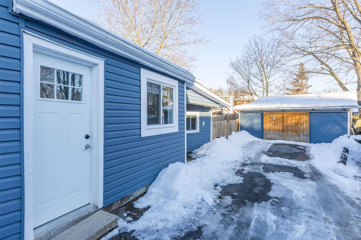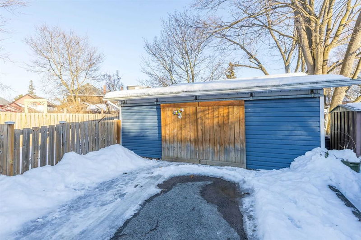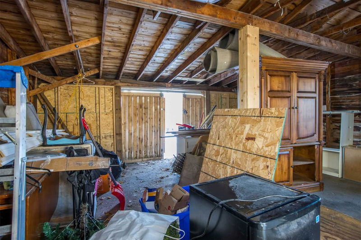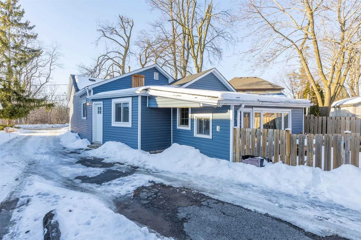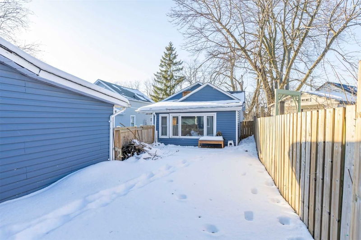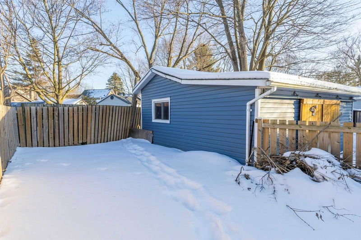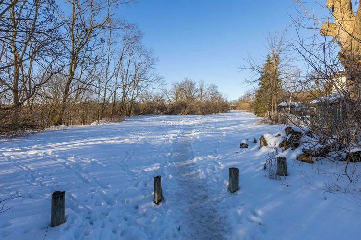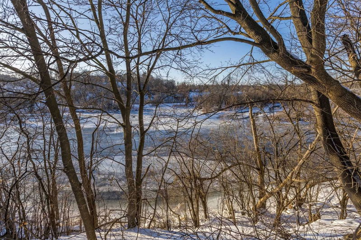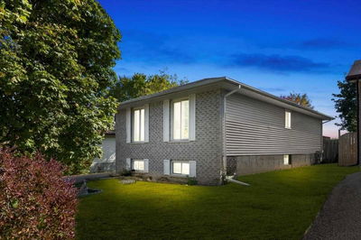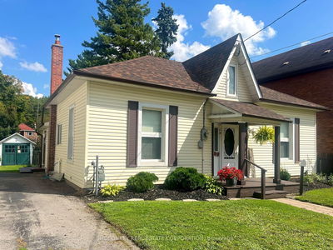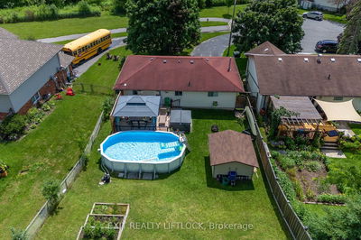Discover Your Dream Home In East City! This Charming Bungalow Boasts Over 1600 Sq Ft Of Living Space, Plus Another 300 Sq Ft Finished Basement. W/ Fresh Paint Throughout, This Home Is Move-In Ready. As You Enter The Home, You'll Be Greeted By A Bright & Welcoming Kitchen W/ A Great Layout. The Freshly Painted Cabinetry Adds A Touch Of Modern Elegance To The Space. Enjoy The Comfort Of A Fully Fenced Backyard, W/ No Homes In Front, & A Peaceful Creek & Tree View Across The Road. The Main Flr Also Feats A Newly Tiled Bathrm, A Cozy Family Rm W/ Plenty Of Natural Light, & 2 Bright & Spacious Bedrms. The Added Bonus Of A Lrg Den/Office Gives You The Flexibility To Use It As A Third Bedrm If Needed. Downstairs, The Basement Is Finished & Includes A Newly Renovated 3-Piece Bathrm. Perfect For Guests Or A Growing Family, This Space Provides Add Living & Storage Options. Take Advantage Of The Single Garage, Which Provides Ample Space For Your Vehicle & Can Even Dbl As A Workshop. The Mutual
부동산 특징
- 등록 날짜: Tuesday, February 07, 2023
- 가상 투어: View Virtual Tour for 484 Driscoll Terrace
- 도시: Peterborough
- 이웃/동네: Ashburnham
- 전체 주소: 484 Driscoll Terrace, Peterborough, K9H 1T7, Ontario, Canada
- 거실: Large Window
- 주방: Window, Backsplash
- 리스팅 중개사: Re/Max Hallmark First Group Realty Ltd., Brokerage - Disclaimer: The information contained in this listing has not been verified by Re/Max Hallmark First Group Realty Ltd., Brokerage and should be verified by the buyer.

