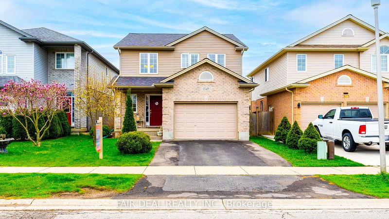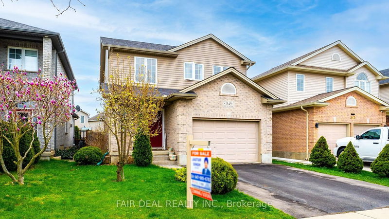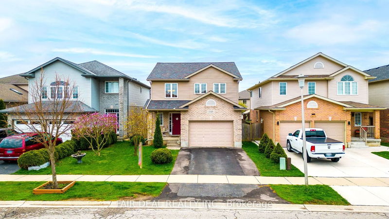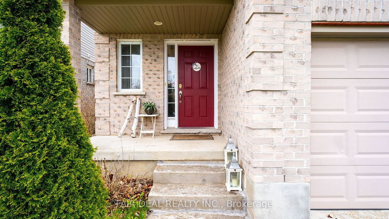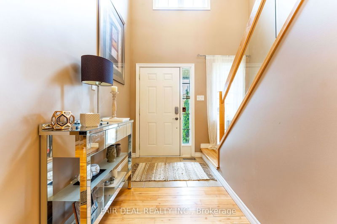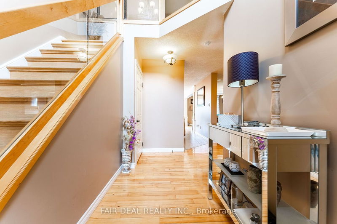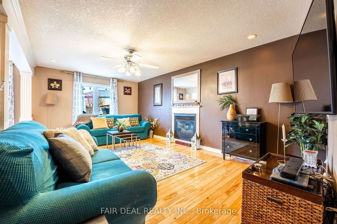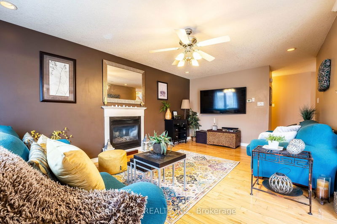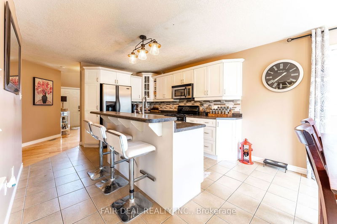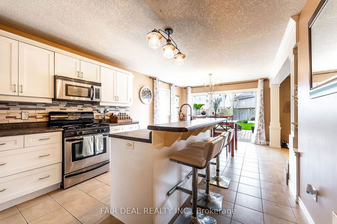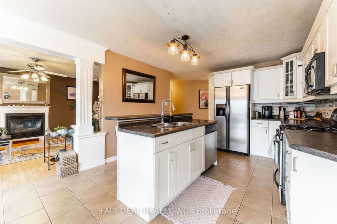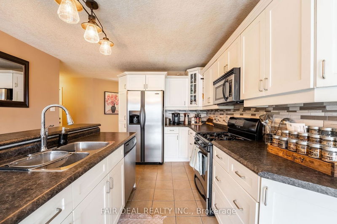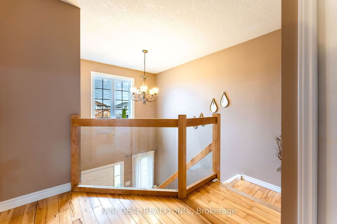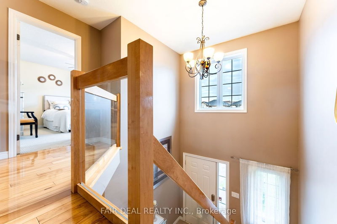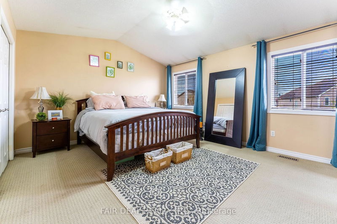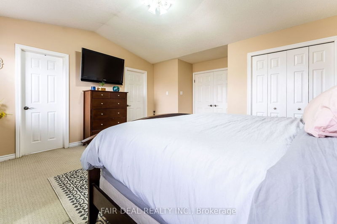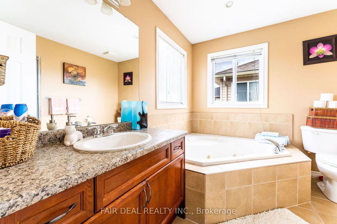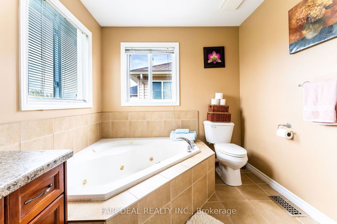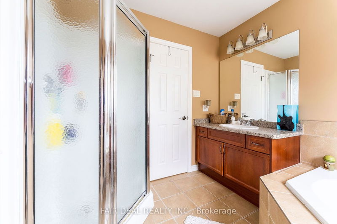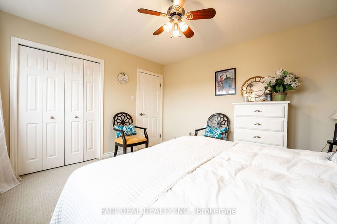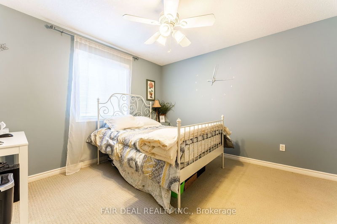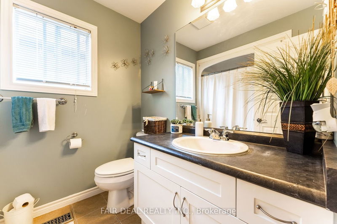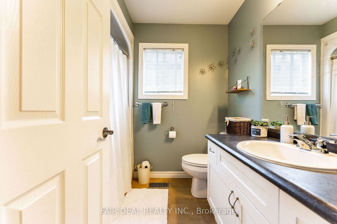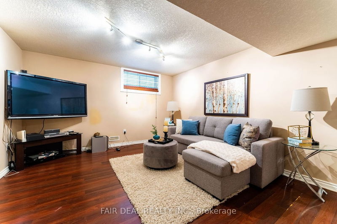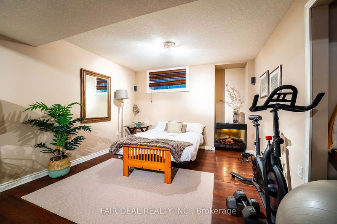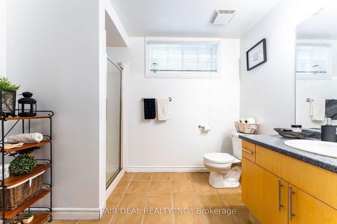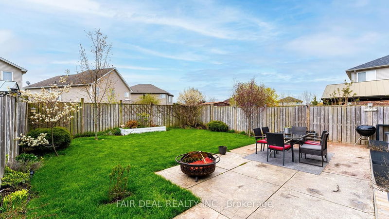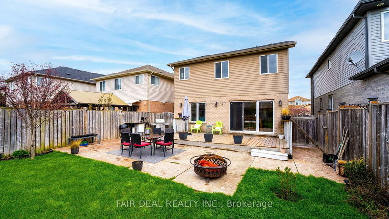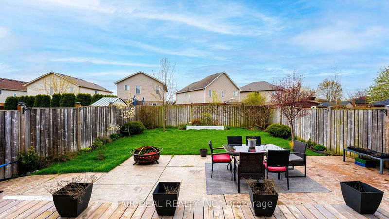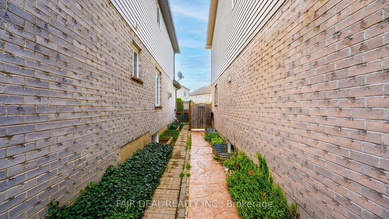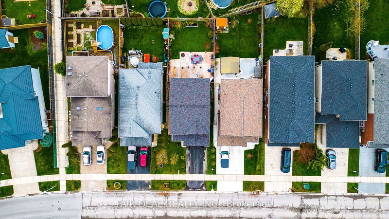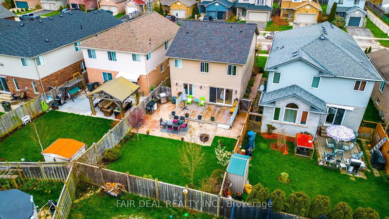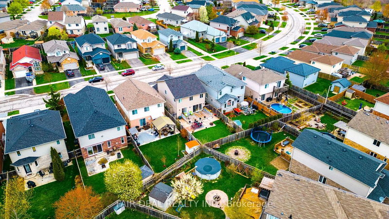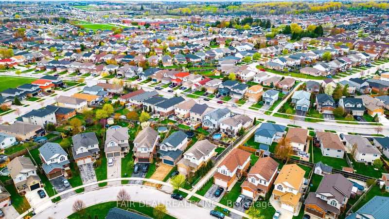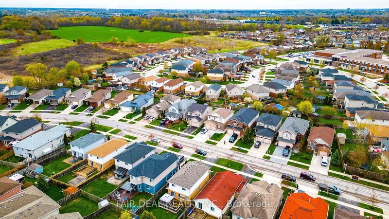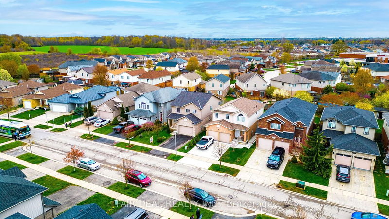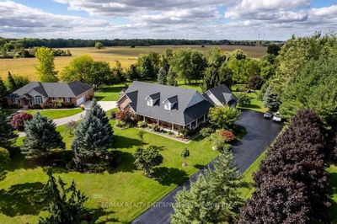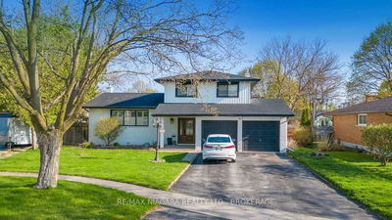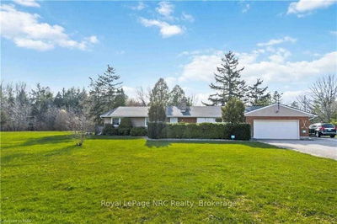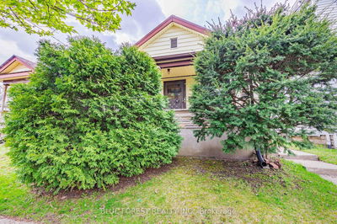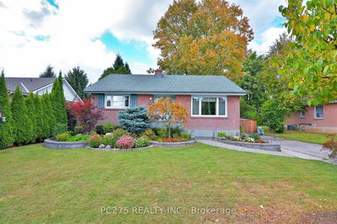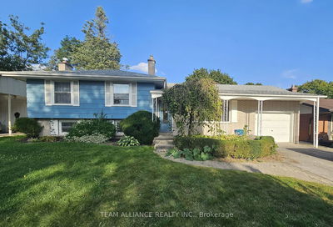Welcome to 1349 South Wenige Drive Gorgeous 2 Storey home Located In the most Desired Stoney Creek. Main Floor Offers Open Concept Kitchen-Gas Stove/Living/Dining Space! This stunningly beautiful home boasts 2700 plus square feet of living space including ((((Finished Basement))). With 3 full bathrooms and a half bathroom, this home can easily accommodate a family's needs. Features ((((3 Spacious bedrooms))), with space in the basement to convert into ((fourth bedroom)) with the possibility of a separate side entrance(do ur own due diligence). Enjoy peace of mind with the new roof((installed in 2021. Electric penal 200amp, The backyard is a true oasis, featuring a 20x15 deck, stamped concrete, and an array of beautiful trees and flowers: (((Japanese maple tree pear tree lavender, Hydrangea bush, Black lace bush, White serviceberry tree, Harlequin maple tree, lilac bush, Full perennials perimeter of the backyard(((Full perennial side of the house))) (((Gas bbq connection)))!! Must See!!
부동산 특징
- 등록 날짜: Thursday, May 04, 2023
- 가상 투어: View Virtual Tour for 1349 South Wenige Drive
- 도시: London
- 중요 교차로: Sunningdale Rd / Adelaide St
- 전체 주소: 1349 South Wenige Drive, London, N5X 4M8, Ontario, Canada
- 거실: Gas Fireplace, Hardwood Floor, Walk Through
- 주방: Eat-In Kitchen, W/O To Deck, Tile Floor
- 리스팅 중개사: Fair Deal Realty Inc. - Disclaimer: The information contained in this listing has not been verified by Fair Deal Realty Inc. and should be verified by the buyer.

