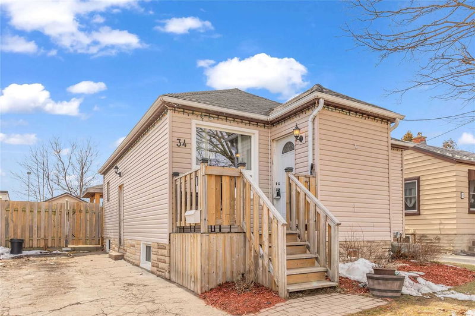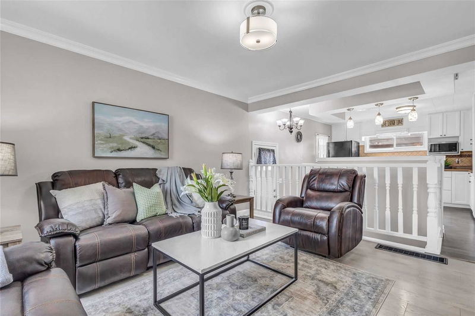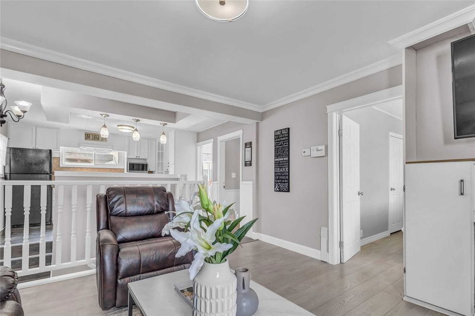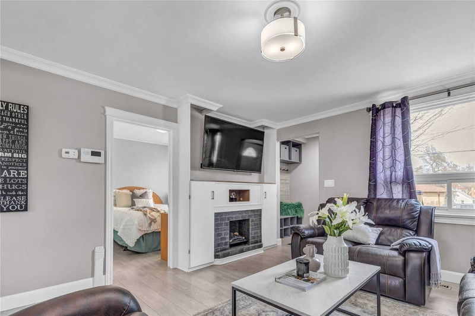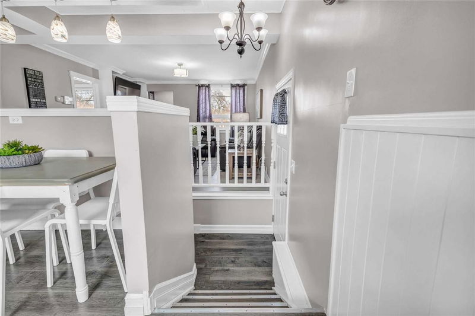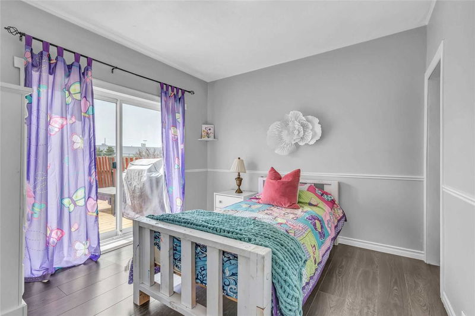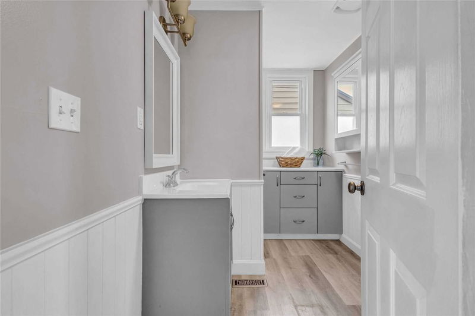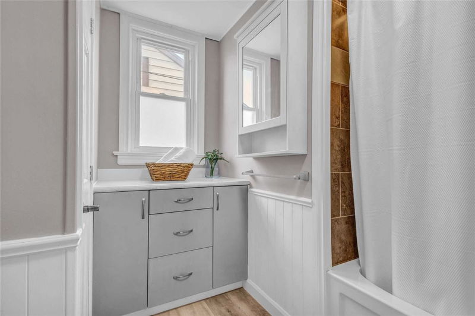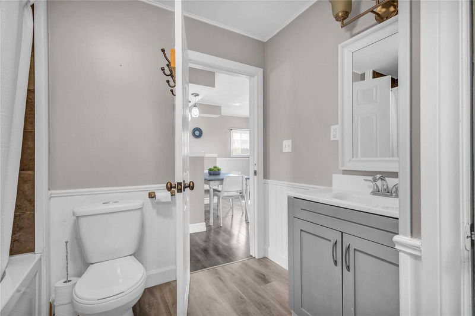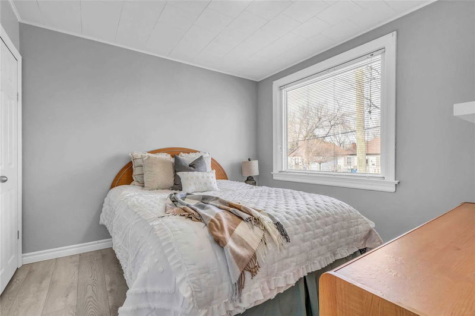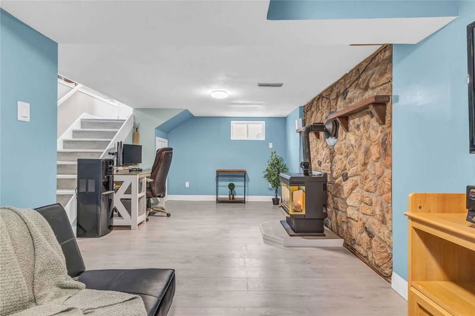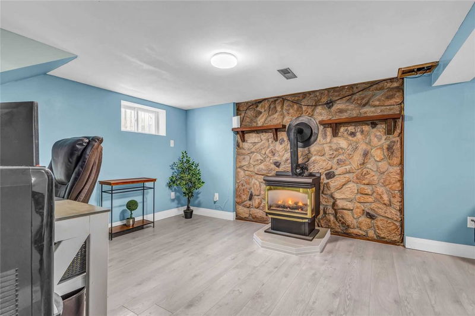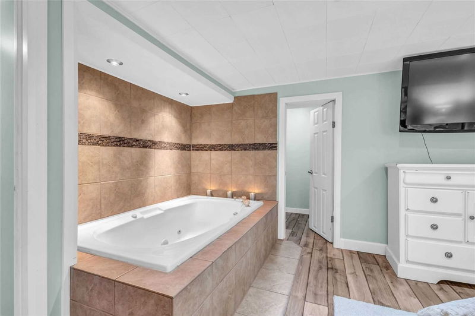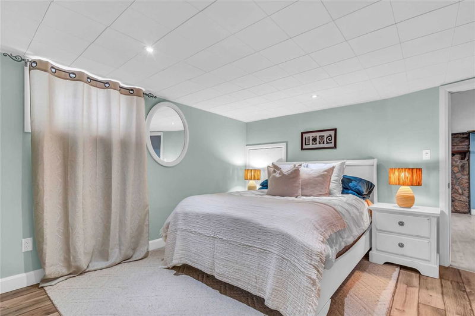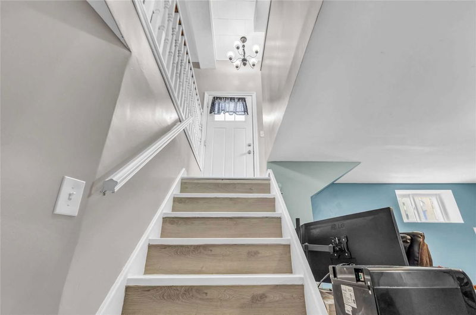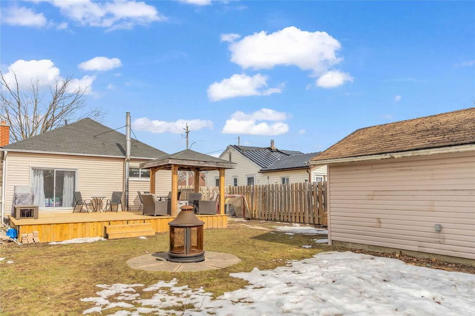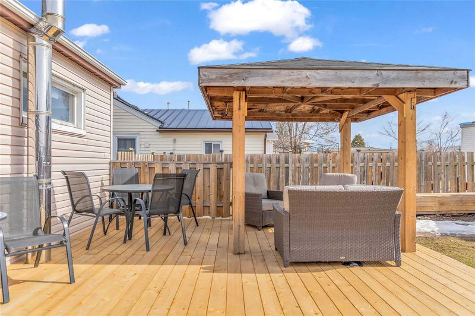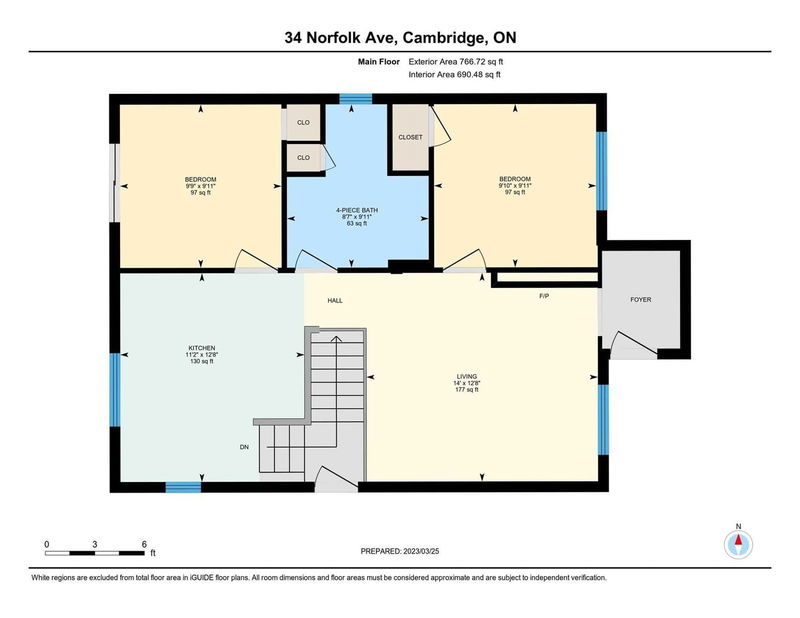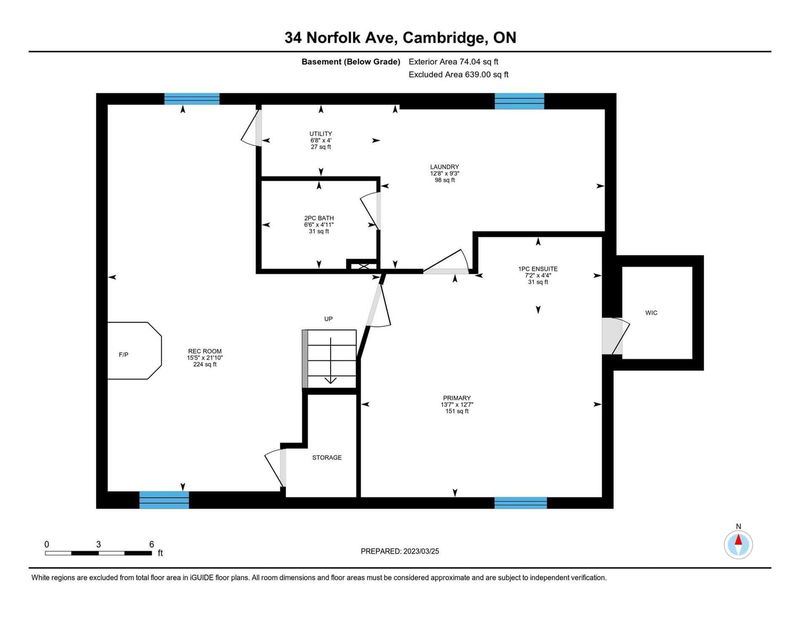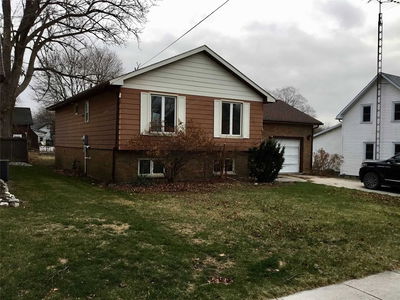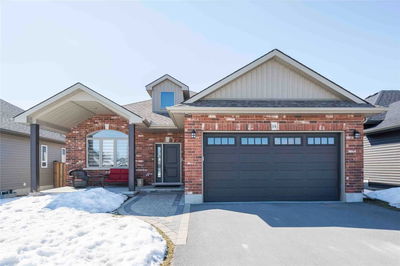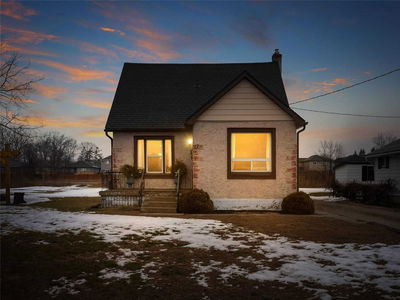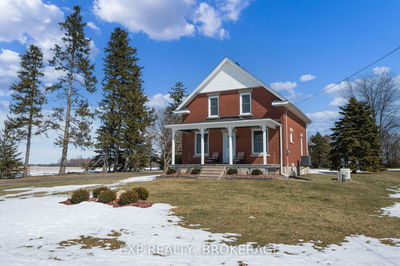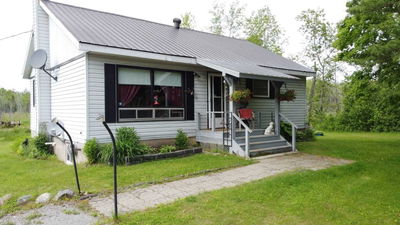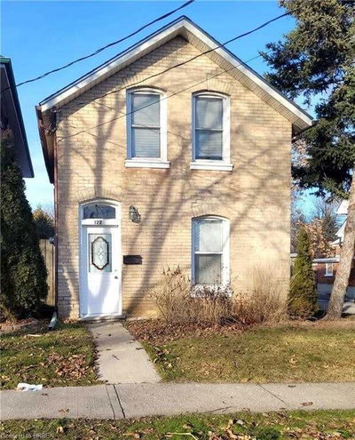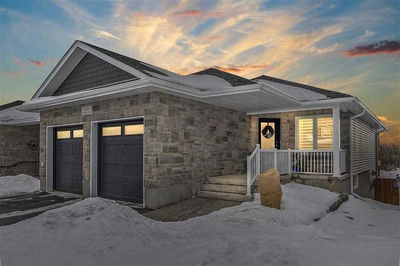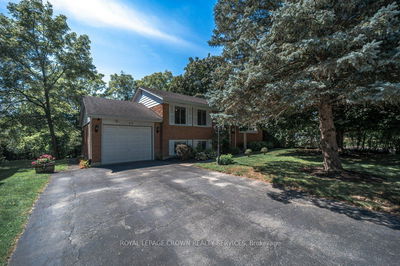Welcome To 34 Norfolk Avenue! Welcome Your Guests Into The Bright Main Floor Through The Front Foyer, As You Are Greeted By The Open-Concept Living Room With A Cozy Fireplace. As You Continue Through The Main Floor, You Will Find The Kitchen With An Eat-In Dining Area And Ample Storage. The Main Floor Also Boasts Two Large Bedrooms, One Of Which Has Direct Access To The Outside Deck Area And A Bright, Oversized 4-Piece Bath With Built-In Vanity! Moving To The Lower Level Of This Home You Will Find The Resort-Style Primary Suite Which Offers A Luxurious Jacuzzi Tub For You To Relax And Unwind, As Well As A Large Walk-In Closet For All Of Your Storage Needs. Also On This Lower Level, You Will Find An Additional 2-Piece Bath, Laundry Room, Recreation Room, And Utility Room. There Is Also A Separate Side Entrance To This Lower Level! This Home Offers A Large Fully Fenced Backyard Complete With A New Deck, Gazebo, And Powered Shed! Don't Miss Out! Book Your Showing Today!
부동산 특징
- 등록 날짜: Thursday, March 30, 2023
- 가상 투어: View Virtual Tour for 34 Norfolk Avenue
- 도시: Cambridge
- 중요 교차로: Patricia Ave
- 전체 주소: 34 Norfolk Avenue, Cambridge, N1R 3T5, Ontario, Canada
- 거실: Main
- 주방: Main
- 리스팅 중개사: Rego Realty Inc., Brokerage - Disclaimer: The information contained in this listing has not been verified by Rego Realty Inc., Brokerage and should be verified by the buyer.

