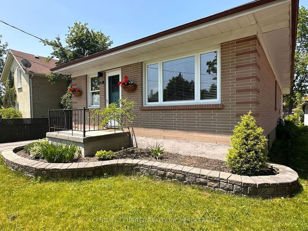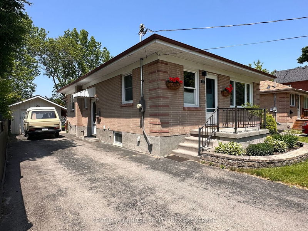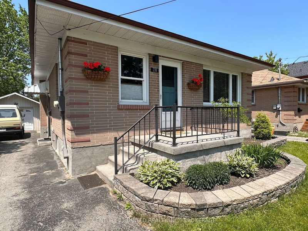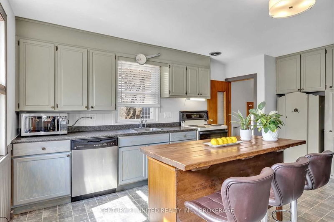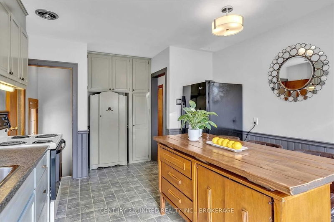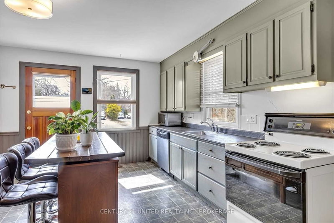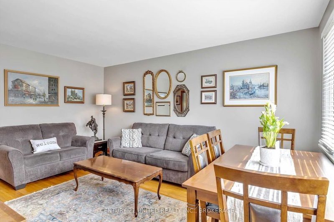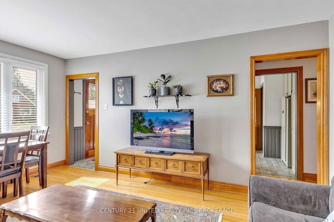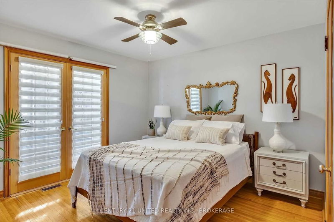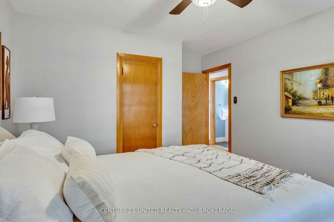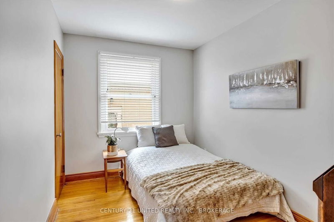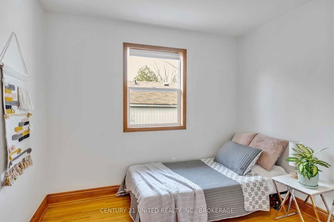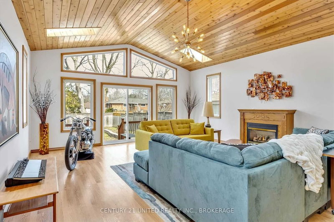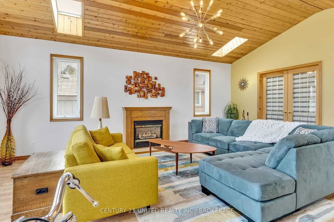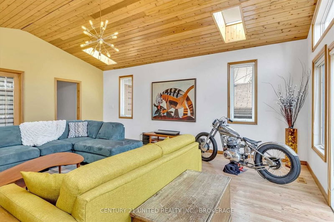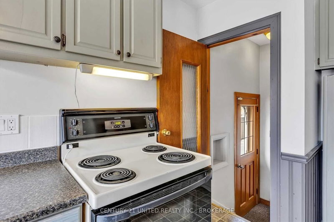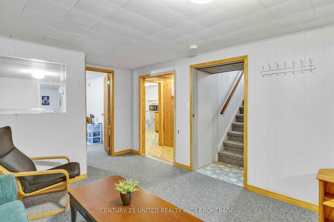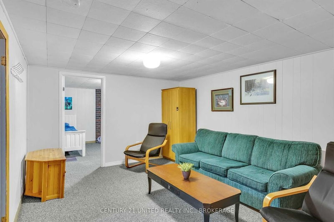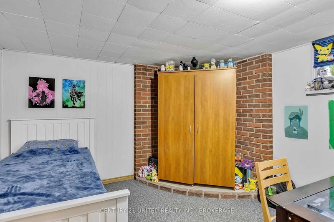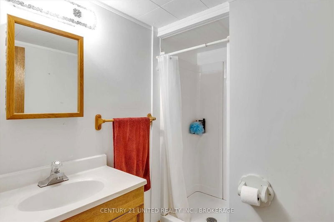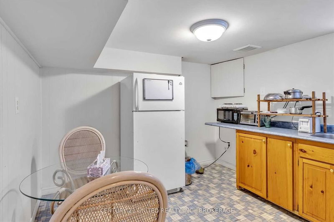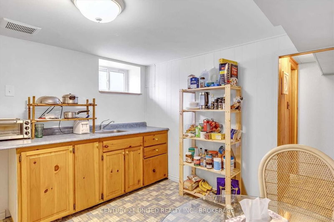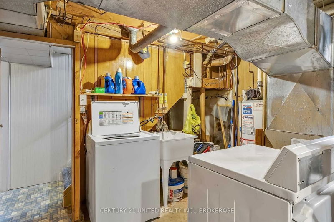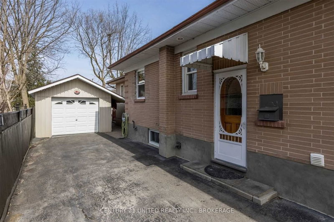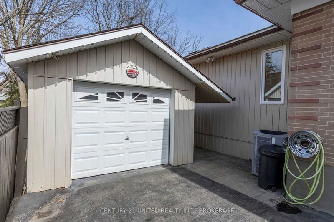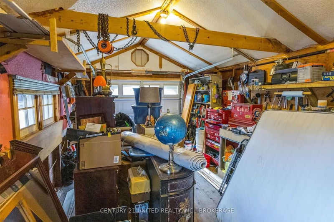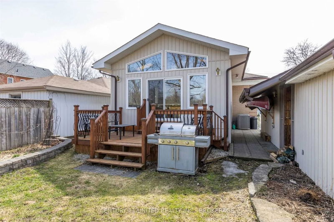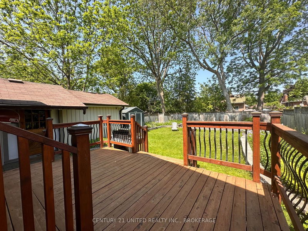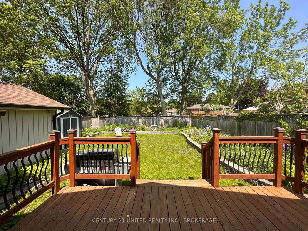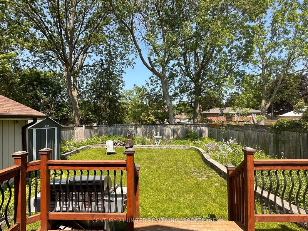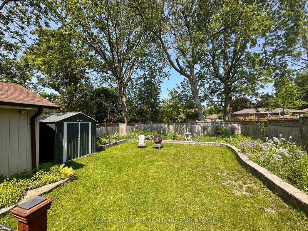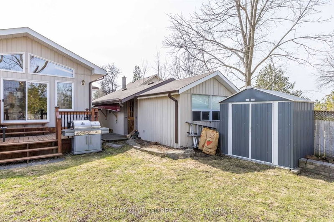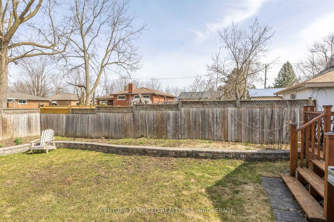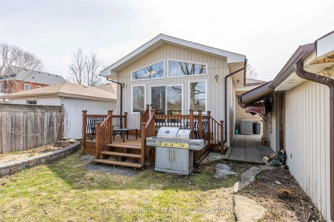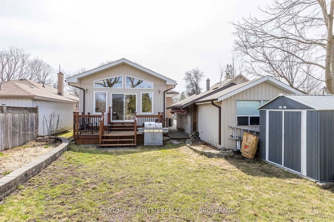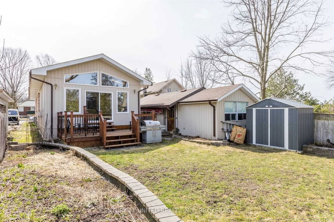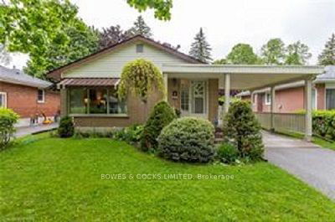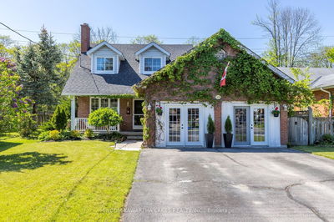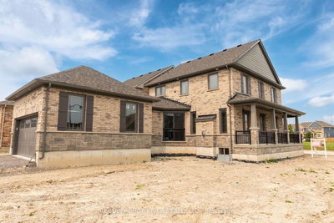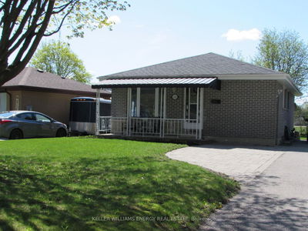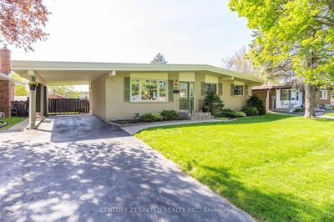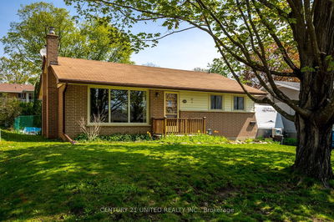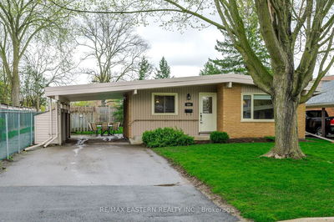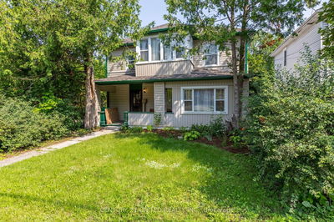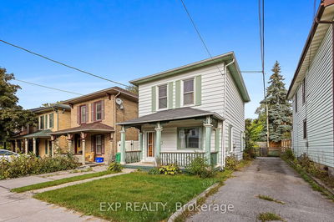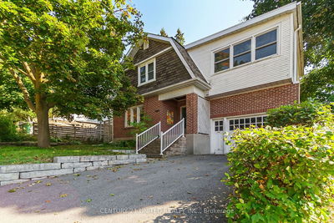Not A Drive-By! This All Brick Bungalow With Main Floor Addition & Detached Garage Checks All The Boxes! The Front Entrance Welcomes You Into This Bright Home With An Eat-In Kitchen, Portable Island & Formal Living/Dining Room. Hardwood Flooring Throughout The Main Level Offering 3 Bedrooms & An Updated 4 Piece Bath. Impressive 18' X 21' Main Floor Family Room Addition With Vaulted Ceilings, Gas Fireplace, Large Windows, Skylights & Sliding Door Walk Out To Deck - Perfect For Bbq Season! Ultimate Privacy In Your Very Own Fully Fenced Backyard Oasis! Downstairs You Will Find 2 Additional Bedrooms, Rec Room, Kitchenette, 3 Pc Bath And Laundry/Utility Space Offering Tons Of Storage Space! The Detached Garage Is Two Car Lengths Deep Allowing Extra Space To Tinker! Located In A Very Desirable Neighbourhood In Peterborough's North End! You Must Get In To See And Appreciate All That This Home Has To Offer Before It's Gone!
부동산 특징
- 등록 날짜: Wednesday, April 12, 2023
- 도시: Peterborough
- 이웃/동네: Northcrest
- 중요 교차로: Chemong Rd
- 전체 주소: 270 Bennet Street, Peterborough, K9H 5B9, Ontario, Canada
- 가족실: Main
- 주방: Main
- 거실: Main
- 주방: Bsmt
- 리스팅 중개사: Century 21 United Realty Inc., Brokerage - Disclaimer: The information contained in this listing has not been verified by Century 21 United Realty Inc., Brokerage and should be verified by the buyer.


