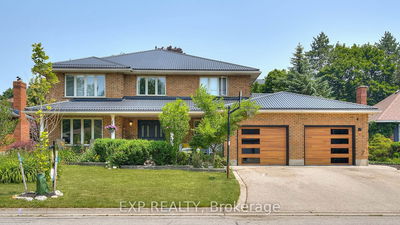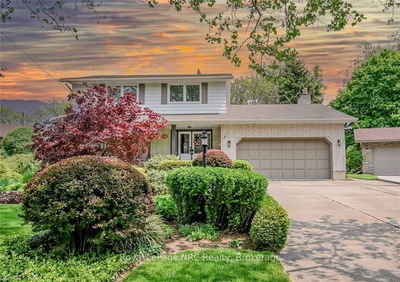Welcome To The Beautifully Upgraded Juliet Model, Soon To-Be-Built By Grandview Homes In Desirable Stratford. This 2,146 Square Foot 2-Storey Home Features 4 Bedrooms, 2.5 Bathrooms & Open-Concept Main-Floor Living. Perfect For The Growing Family! The Carpet-Free Main Floor Boasts 9' Ceilings, A Laundry & Mudroom Featuring Inside-Entry From The Garage & An Impressively Upgraded Kitchen. This Modern Kitchen Features Quartz Countertop & Island, Upgraded Cabinetry & Lighting And A Chimney-Style Range Hood. An Elegant Oak Hardwood Staircase Carries You To The Expertly-Designed Second Floor. The Primary Retreat Includes A Walk-In Closet & Luxurious Ensuite With A Glass Shower & Quartz Countertop. The Second Floor Continues To Offer 3 Additional Great Sized Bedrooms, A Large Linen Closet And Another Full 4-Piece Bathroom. The Home's Impressive Exterior Combines Contemporary Design & Clean Lines For A Wonderfully Modern Style. With More Than $60,000 In Builder Upgrades At An Affordable Price.
부동산 특징
- 등록 날짜: Monday, April 17, 2023
- 도시: Stratford
- 중요 교차로: Mornington St / Bradshaw
- 전체 주소: 345 Bradshaw Drive, Stratford, N2P 2N4, Ontario, Canada
- 거실: Main
- 리스팅 중개사: The Agency, Brokerage - Disclaimer: The information contained in this listing has not been verified by The Agency, Brokerage and should be verified by the buyer.























