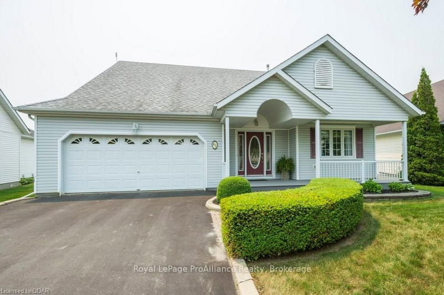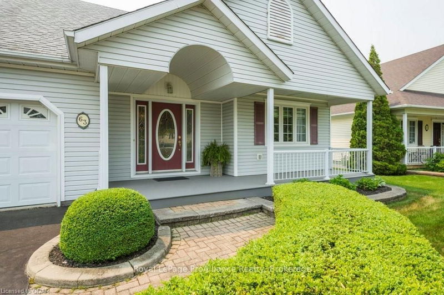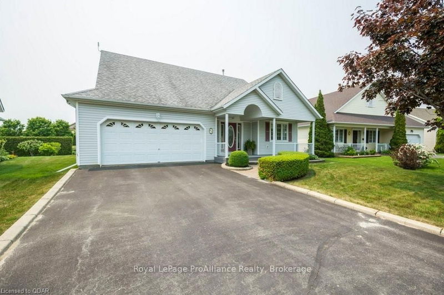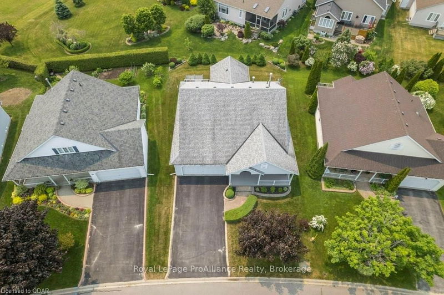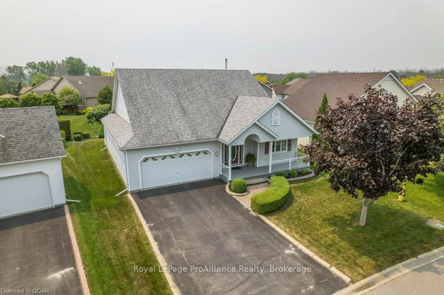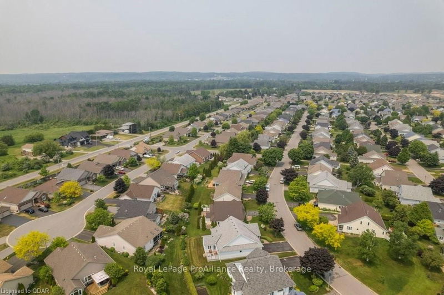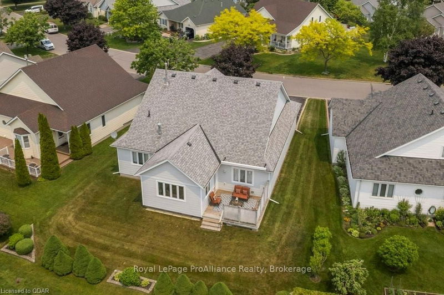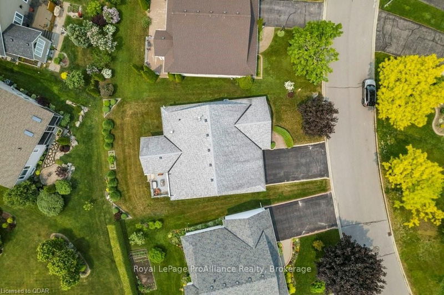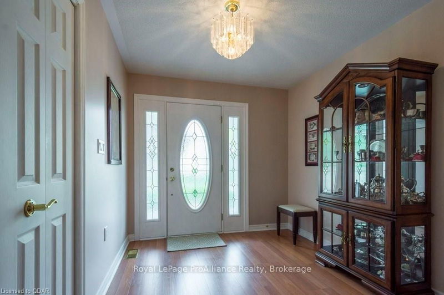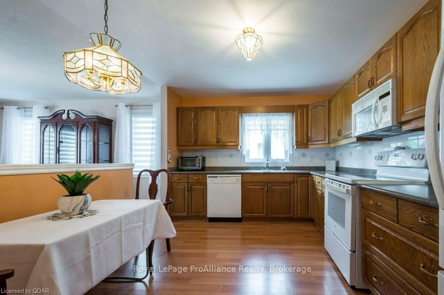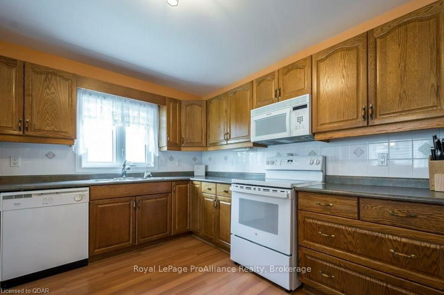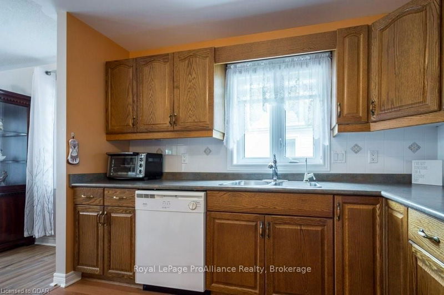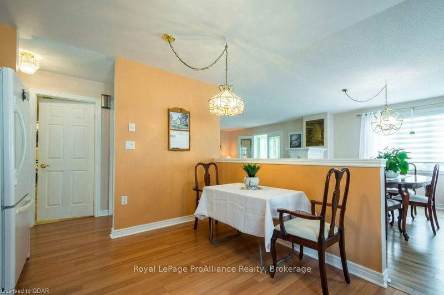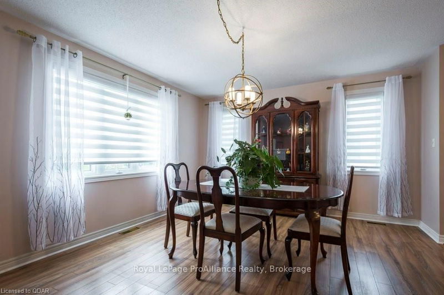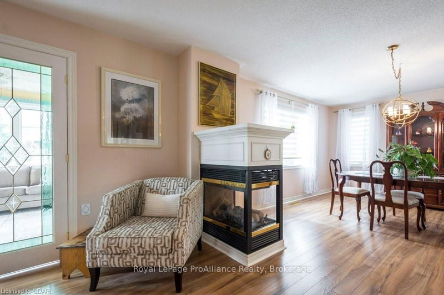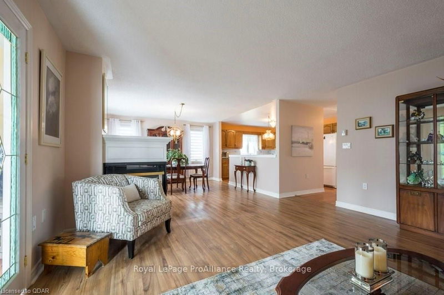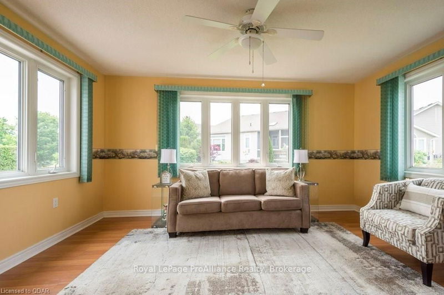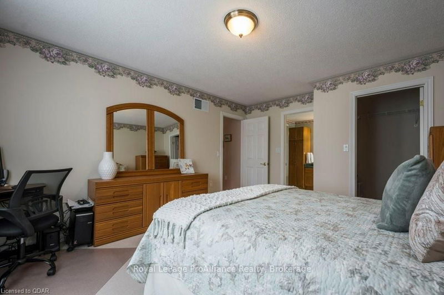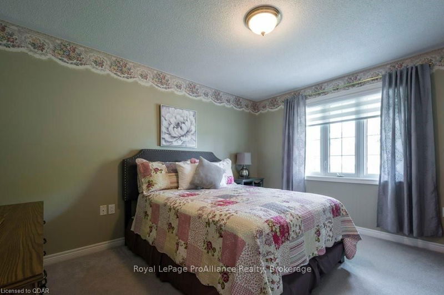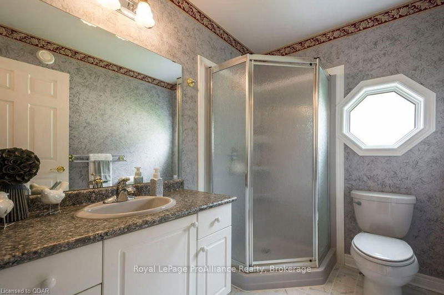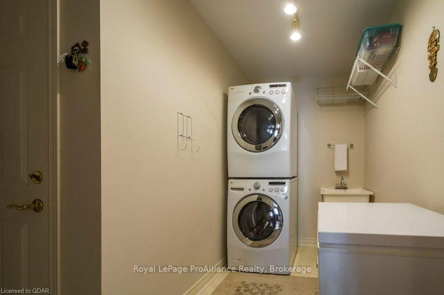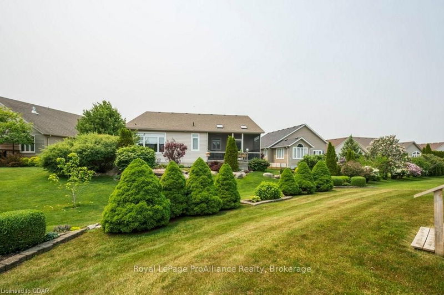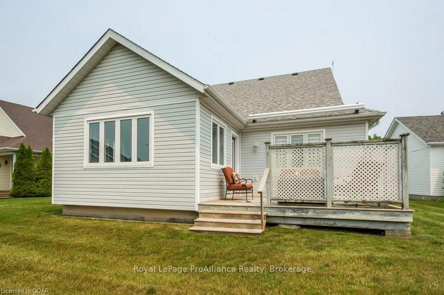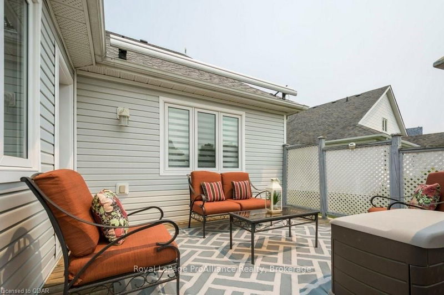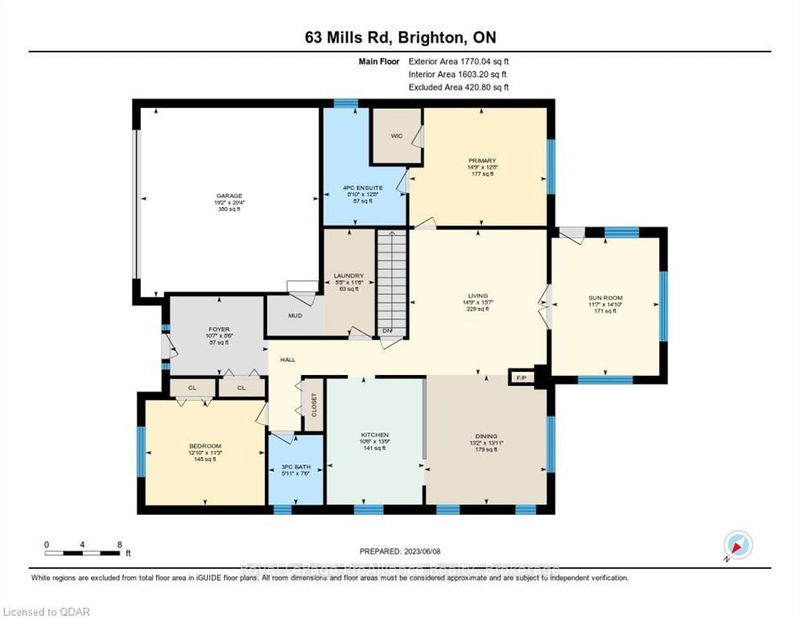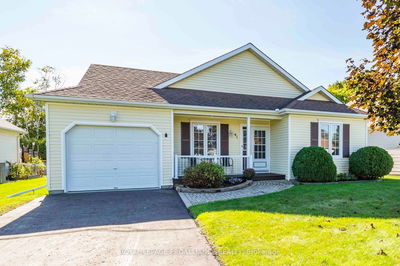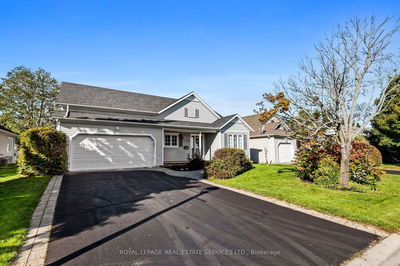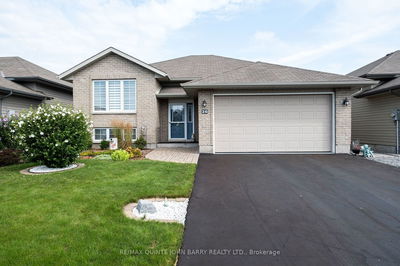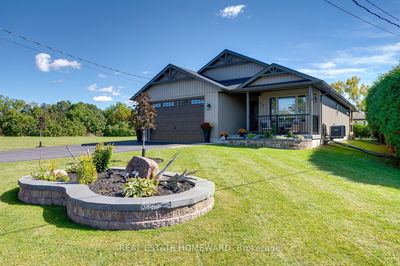Look for this meticulously maintained 2 bedroom, 2 bath bungalow custom designed to be one of the larger sized homes in the highly sought after adult retirement community of Brighton By The Bay. Offering an open concept living and dining room area separated by a two sided gas fireplace providing for a cozy setting on those cooler nights; You'll appreciate the generous sized eat-in kitchen with ample oak cabinetry and counter space including built-in microwave and dishwasher. Beautiful stained glass doors will lead you to that get-away sun room space with lots of natural lighting where you can enjoy your morning coffee, read a book or watch your favourite show or a good movie. The primary bedroom includes a spacious ensuite and what better way to end your day than relaxing and soaking in the deep, jetted tub. Main floor laundry includes a storage cabinet along with a laundry tub. The unfinished basement provides for ample storage space and workshop area within the home. Outdoor
부동산 특징
- 등록 날짜: Thursday, June 08, 2023
- 가상 투어: View Virtual Tour for 63 Mills Road
- 도시: Brighton
- 중요 교차로: Ontario Street To Pres'quile G
- 전체 주소: 63 Mills Road, Brighton, K0K 1H0, Ontario, Canada
- 거실: Main
- 주방: Main
- 리스팅 중개사: Royal Lepage Proalliance Realty, Brokerage - Disclaimer: The information contained in this listing has not been verified by Royal Lepage Proalliance Realty, Brokerage and should be verified by the buyer.

