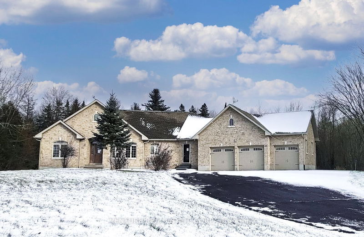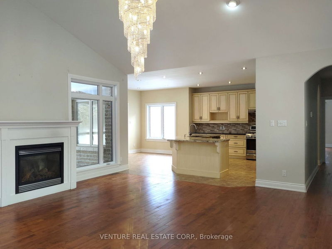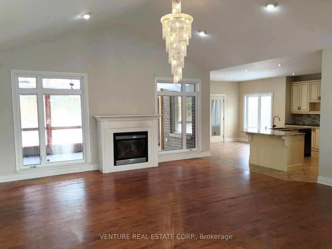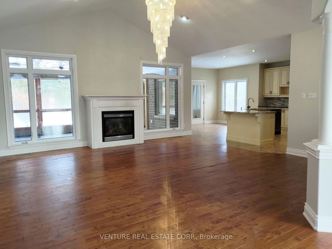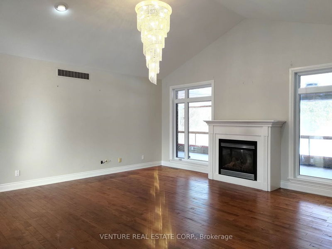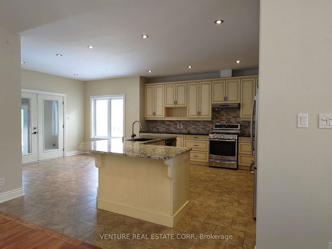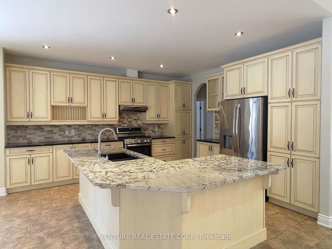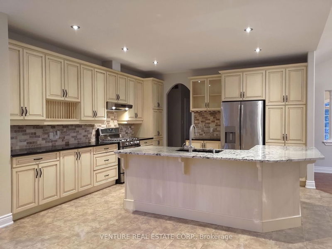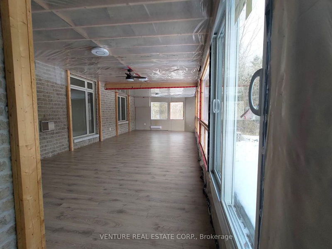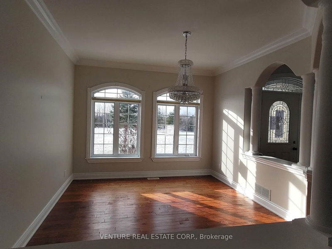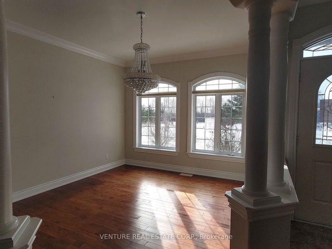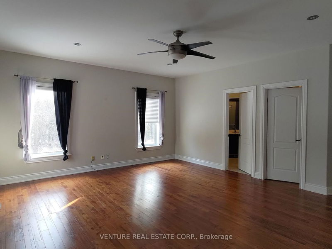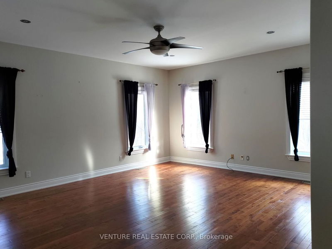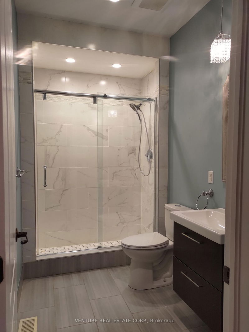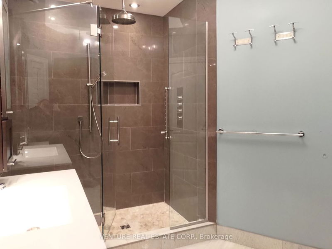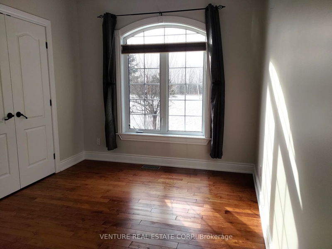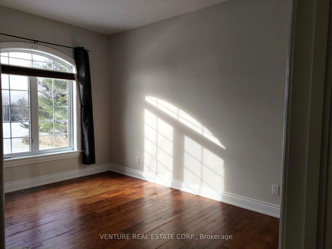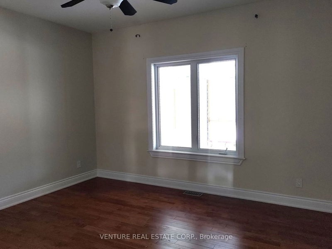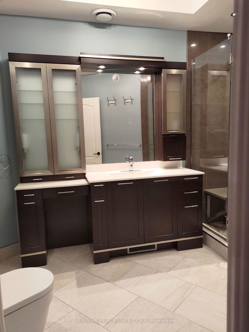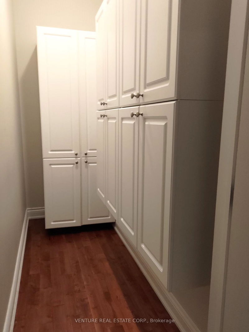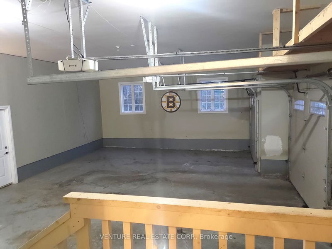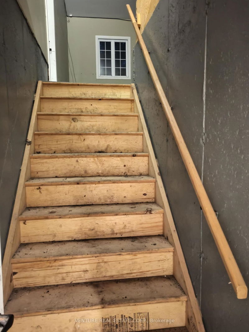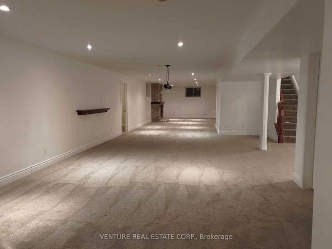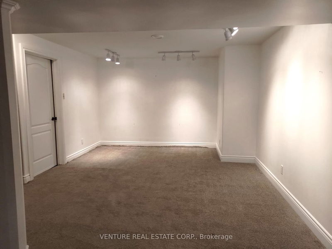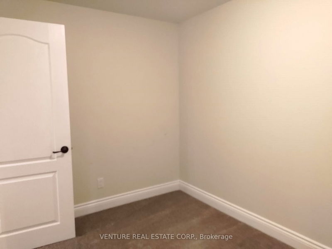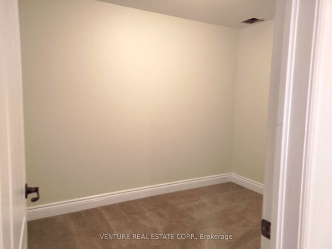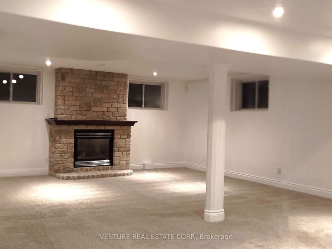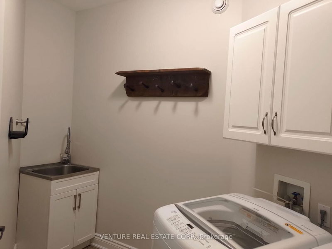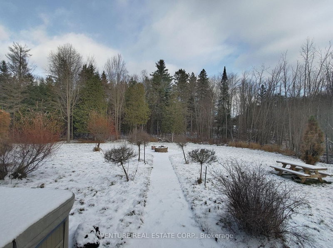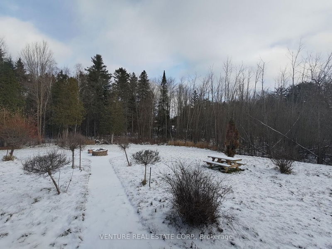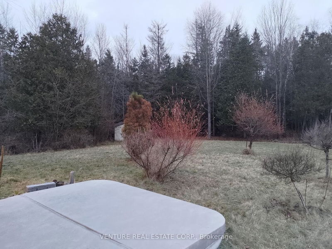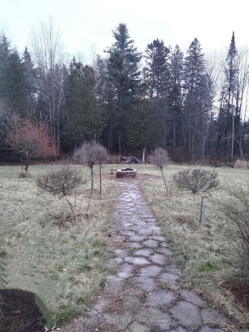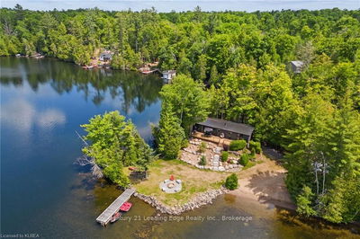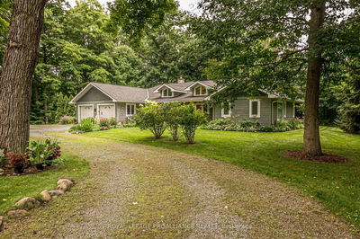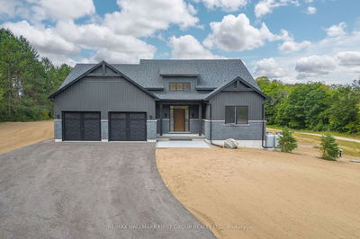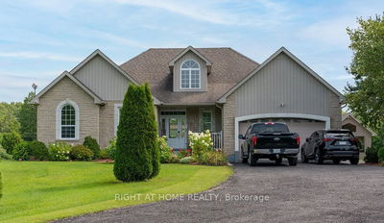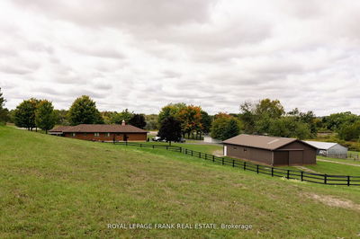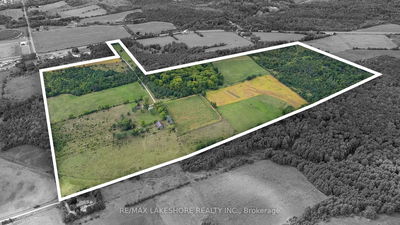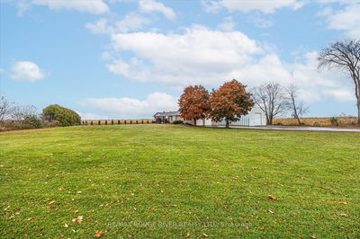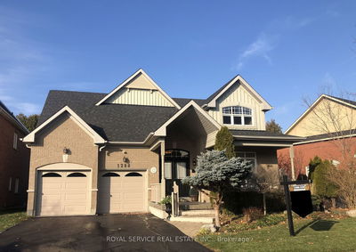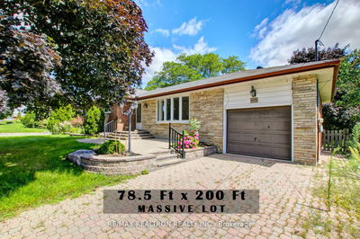Gorgeous custom bungalow nestled in nearly 7 acres. This beautiful home has all the features that you are looking for in an executive home. Stunning open concept main floor boasts a large living room with a cathedral ceiling, fireplace and an amazing chandelier. The dining room is a perfect spot to enjoy your family gatherings. The kitchen has lots of cupboards, granite counters with an abundance of space for that gourmet cook! The eat in kitchen leads to a sunroom. The primary bedroom features a large walk in closet and a fabulous ensuite. The secondary bedrooms are spacious and offer double closets. The main floor also has a large walk in pantry. The lower level has a fourth bedroom and a full bath. There is lots of space for family activities in the lower level. An area for a pool table, a spot to for a play area or gaming and a family room area with a space for a home theatre. Direct access to the lower level from the garage. This home is being sold as is, where is.
부동산 특징
- 등록 날짜: Thursday, November 30, 2023
- 도시: Ottawa
- 중요 교차로: Greenland Rd & Vances Side Rd
- 전체 주소: 3464 Greenland Road, Ottawa, K0A 1T0, Ontario, Canada
- 거실: Main
- 주방: Main
- 가족실: Lower
- 리스팅 중개사: Venture Real Estate Corp. - Disclaimer: The information contained in this listing has not been verified by Venture Real Estate Corp. and should be verified by the buyer.

