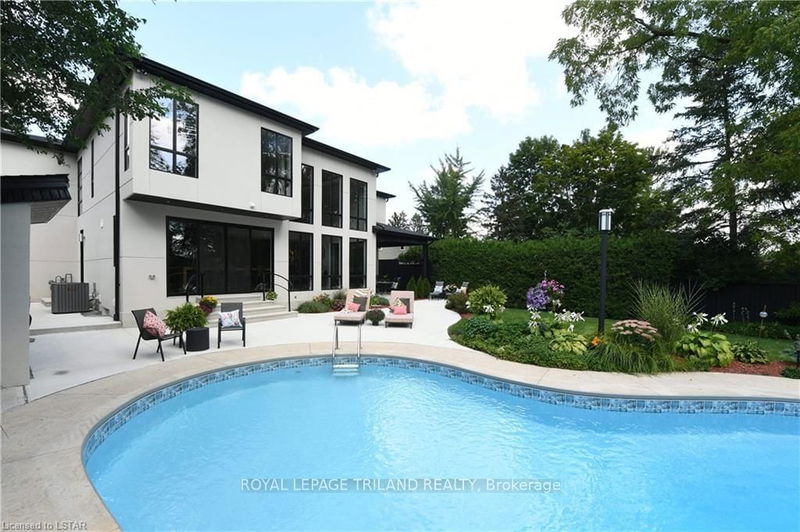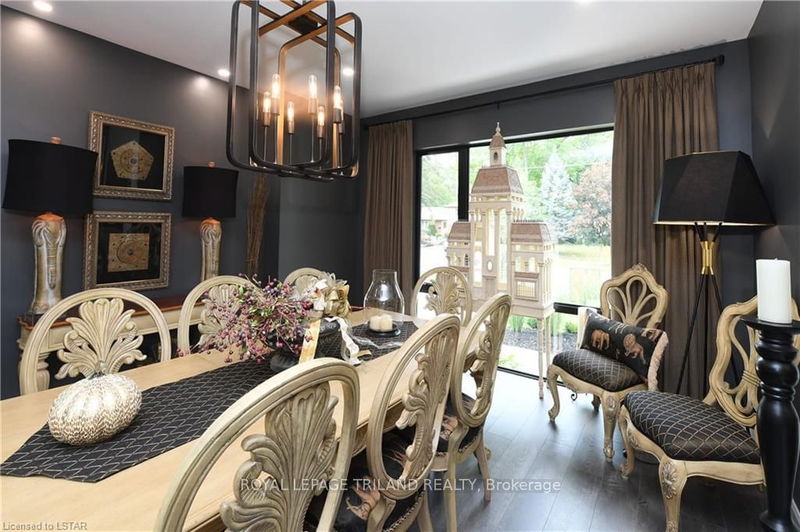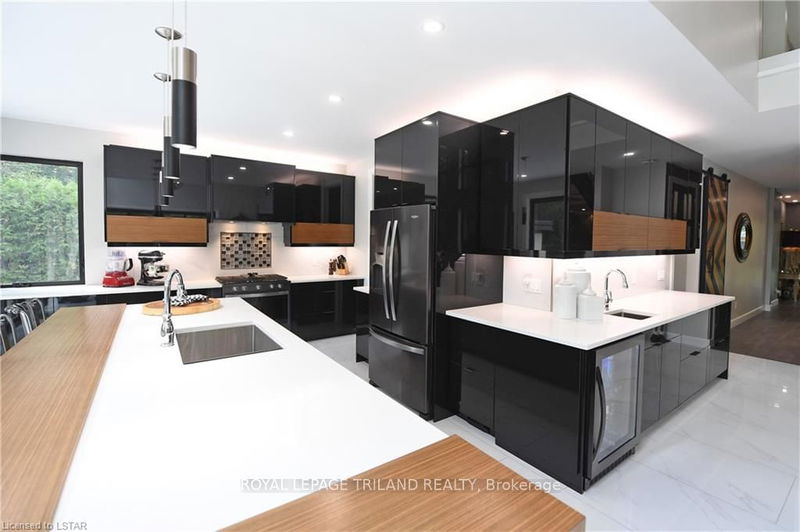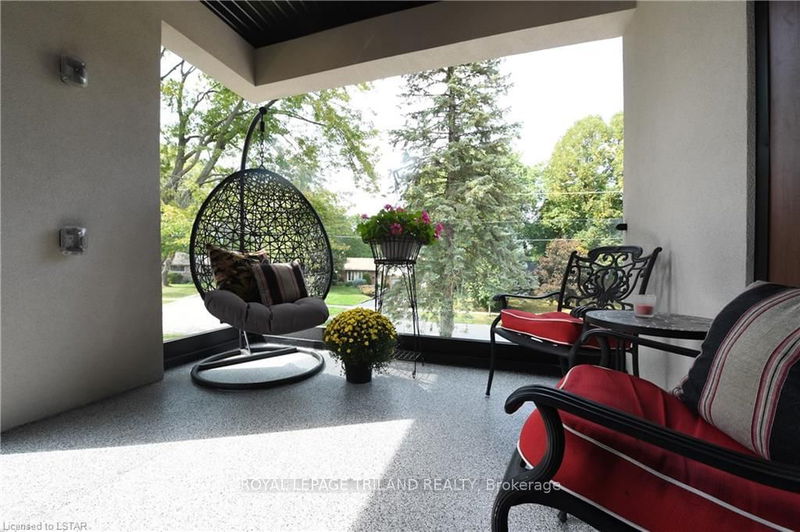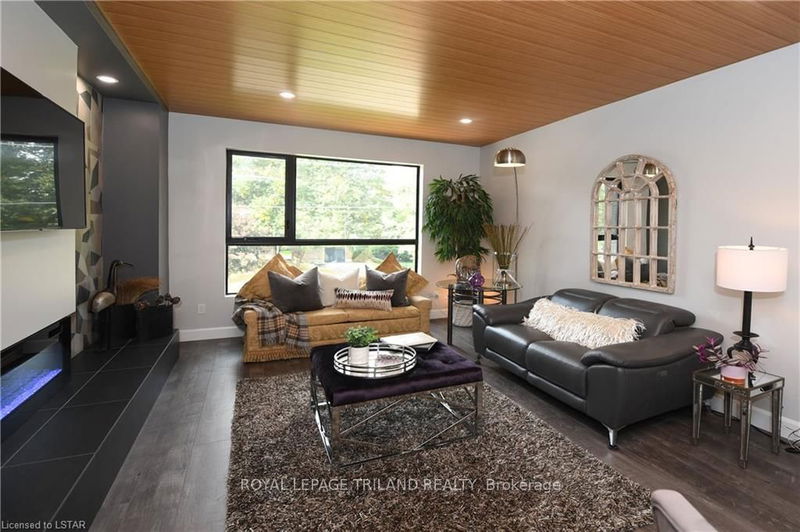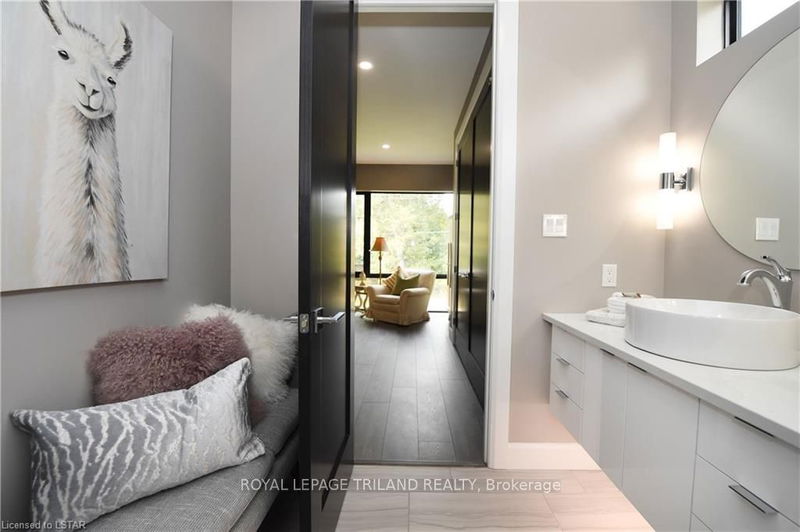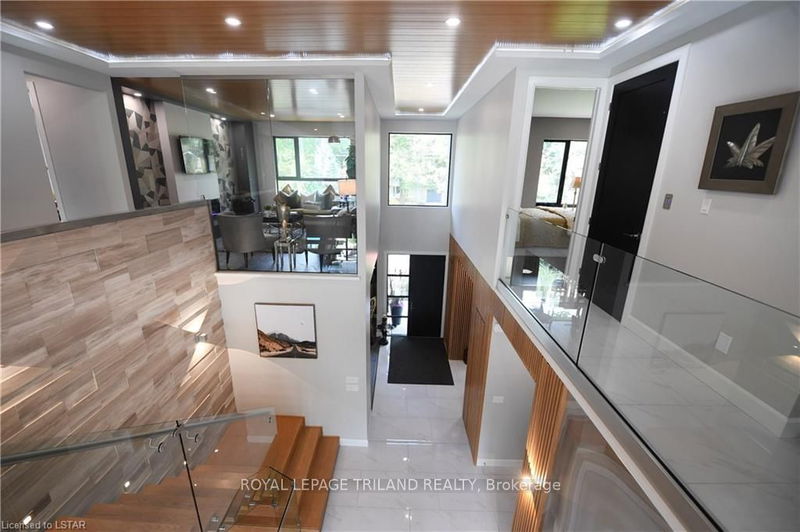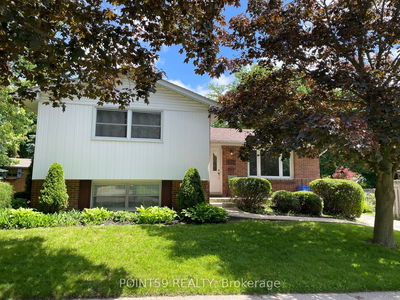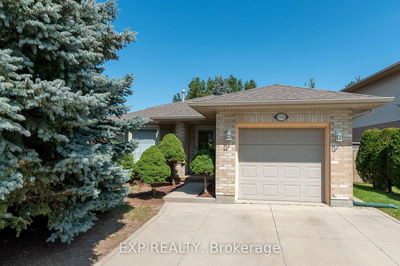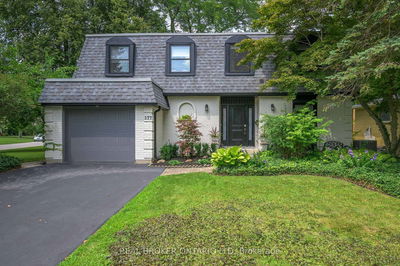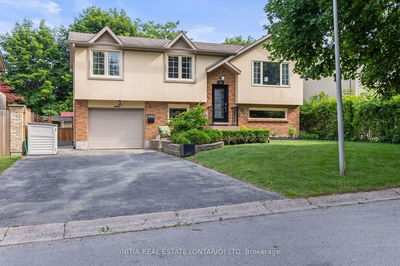The Urban Executive With sun-drenched open spaces, intimate gathering areas and contemporary flair, this home lends itself to upscale entertaining and relaxed get-togethers. Oversize windows admit abundant natural light. The 6,200-square-foot six-bedroom home encompasses three levels accessed by a central open floating staircase. An elevator also connects the floors, making it ideal for a multi-generational residence. Myriad luxury touches predominate throughout. A two-storey entrance foyer features accent walls lined with vertical oak strips, enclosing hidden closets and flanked by a polished marble panel. The staircase backdrop of ledgestone travertine rises from basement to a second-storey parapet. A rear family room showcases a waterfall tray ceiling, with inset oak planking, dropping down to a contemporary offset fireplace. The kitchen boasts an 11-foot island with a double waterfall bar edge plus quartz countertops and custom cabinetry. A walk-in pantry includes a recessed nook t
부동산 특징
- 등록 날짜: Tuesday, September 05, 2023
- 도시: London
- 이웃/동네: North J
- 중요 교차로: Wychwood Park To Leyton Cresce
- 거실: Fireplace
- 주방: Main
- 가족실: Fireplace
- 리스팅 중개사: Royal Lepage Triland Realty - Disclaimer: The information contained in this listing has not been verified by Royal Lepage Triland Realty and should be verified by the buyer.


