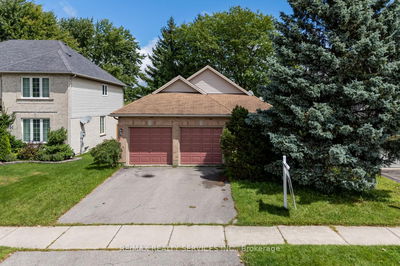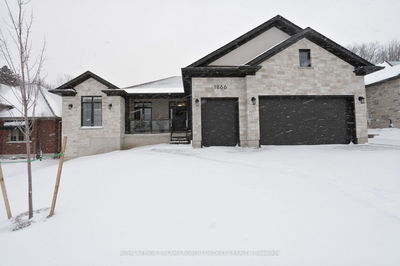Stylish, open concept 2+2 bedroom brick bungalow in desirable Hunt Club Green. Featuring 9ft ceilings, granite counter tops on main level, master ensuite & fabulous backyard oasis. Living room has beautiful hardwood floors & cozy gas fireplace flanked by windows. Kitchen has new granite countertop, ample cabinetry & ceramic flooring which flows into the eating area and laundry. Spacious master bedroom has walk-in closet and luxurious 4 pc ensuite with corner whirlpool tub and wall mount TV. Lower level has 3 piece bath, 2 very roomy bedrooms, Games room, currently set up as billiards area and family room has plenty of space to accommodate several possibilities. Just like a summer retreat with in-ground salt water pool with heater, cartridge filtering system and funky fiber optic lighting with 4 colour wheel. Enjoy entertaining with 6 speakers and accent lighting throughout the garden, plus BBQ gas line with quick disconnect.
부동산 특징
- 등록 날짜: Monday, January 16, 2012
- 도시: London
- 중요 교차로: Near - N/A
- 전체 주소: 1148 Aintree Road, London, N6H 5P9, Ontario, Canada
- 주방: Main
- 주방: Eat-In Kitchen
- 가족실: Lower
- 리스팅 중개사: Sutton Group Preferred Realty Inc.(1), Brokerage, Independently Owned And O - Disclaimer: The information contained in this listing has not been verified by Sutton Group Preferred Realty Inc.(1), Brokerage, Independently Owned And O and should be verified by the buyer.





