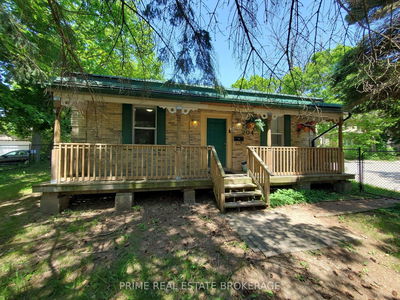Located in desirable Old North and in Ryerson School District, this 4 bedroom family home is sure to impress. Completely renovated Main and upper floors in 2018 including windows, floors, kitchen , bathrooms, spray foam insulation, concrete driveway, rear covered back deck and water softener with reverse osmosis system and much more. The home has great curb appeal with landscaping front and back and a detached 2 car garage. The foyer is spacious and offers views of the first floor with an open concept design and rich hardwood and ceramic tile throughout the home. The custom Eat-In kitchen has many eye catching features including an over sized island with bar seating, hard surface countertops, brick back splash, double wide fridge, 36" gas stove, galley Ideal Workstation 6S sink, and a good sized pantry. The eating area overlooks the kitchen and has plenty of natural light and storage. The living room is a cozy area and has an exposed brick accent wall and access to the back deck area.
부동산 특징
- 등록 날짜: Wednesday, August 31, 2022
- 도시: London
- 중요 교차로: Take Richmond St North, Turn R
- 전체 주소: 942 Wellington Street, London, N6A 3S9, Ontario, Canada
- 거실: Main
- 리스팅 중개사: Sutton Group - Select Realty Inc., Brokerage - Disclaimer: The information contained in this listing has not been verified by Sutton Group - Select Realty Inc., Brokerage and should be verified by the buyer.









