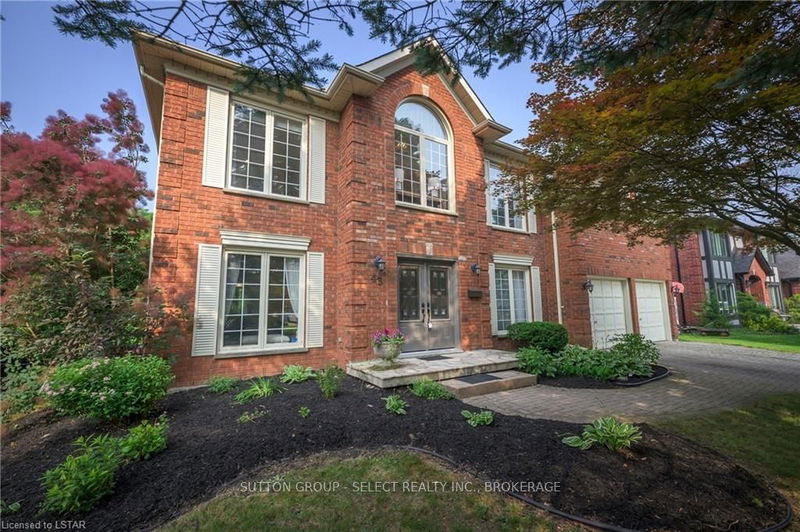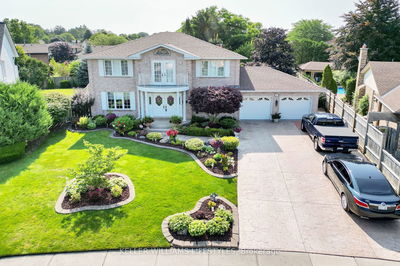This impressive 4 bedroom, 4 1/2 bathroom, 2 storey home, w/ all-brick exterior & finished walk-out backs onto protected forest & ravine in the Masonville neighborhood. Terrific location near St Joe's & University hospitals & fantastic shopping options. Great schools & a short 25-min. walk to Western University make this an ideal choice for families. White Oak hardwood floors begin in the foyer & extend throughout the main level, second-floor hallway & gracious Primary suite. Approx. 5200 sq ft of finished living space allows for spacious rooms & a comfortable floor plan. Lovely windows fill the home w/ natural light while offering picturesque views of the forest & a kaleidoscope of seasonal beauty throughout the year. Main floor offers a private office, French doors into living & dining rooms, crown moulding & an elegant gas fireplace, 1 of the 5 fireplaces featured in this home. Crisp white cabinetry, quartz counters & stainless appliances including built-in oven & counter-top range
부동산 특징
- 등록 날짜: Saturday, July 01, 2023
- 도시: London
- 중요 교차로: East On Windermere Road To Doo
- 전체 주소: 43 Ravine Ridge Way, London, N5X 3S7, Ontario, Canada
- 거실: Fireplace
- 주방: Pantry
- 가족실: Fireplace
- 리스팅 중개사: Sutton Group - Select Realty Inc., Brokerage - Disclaimer: The information contained in this listing has not been verified by Sutton Group - Select Realty Inc., Brokerage and should be verified by the buyer.
















