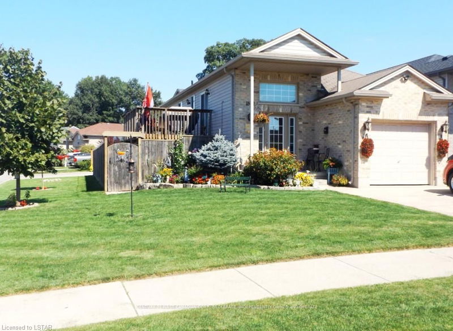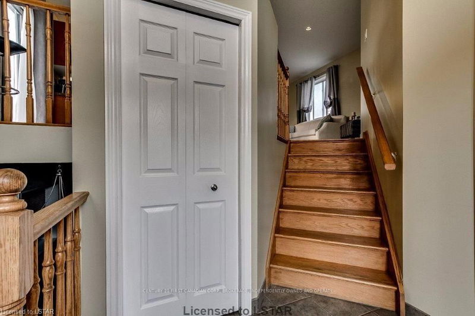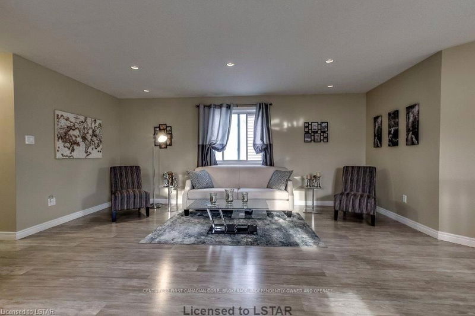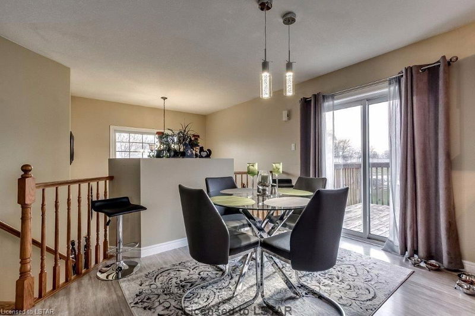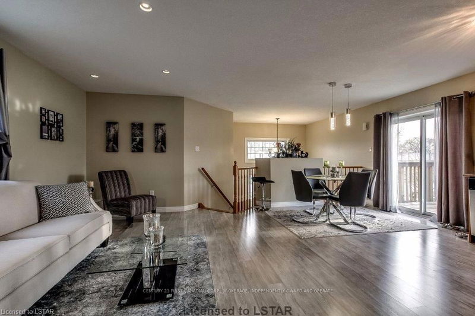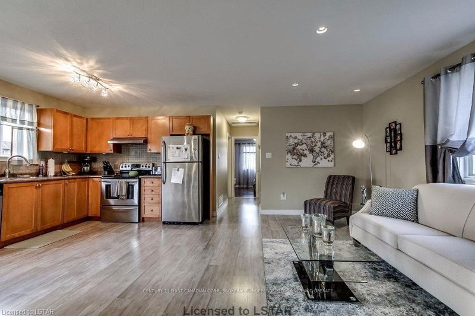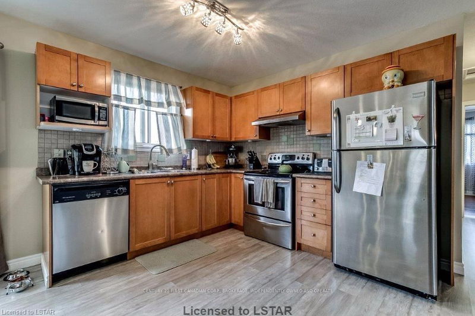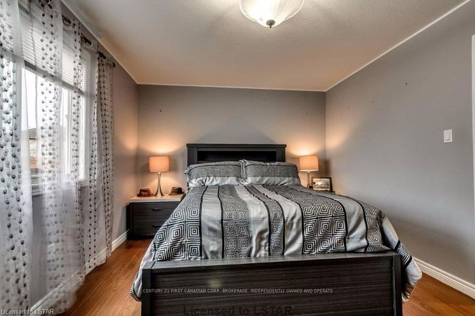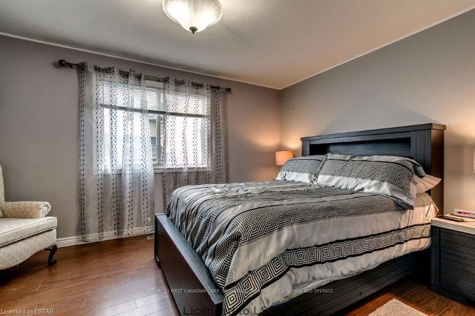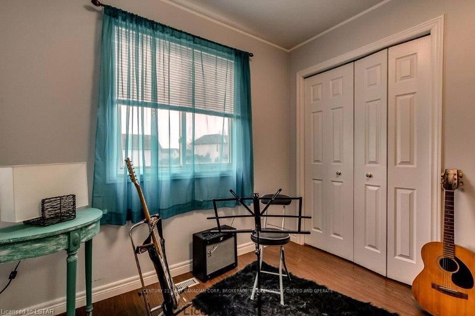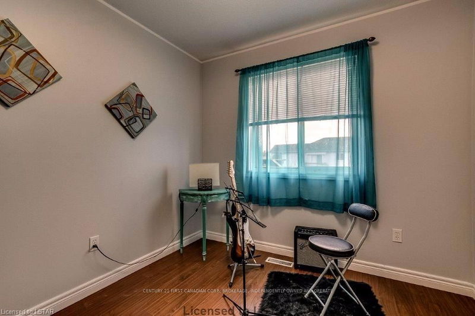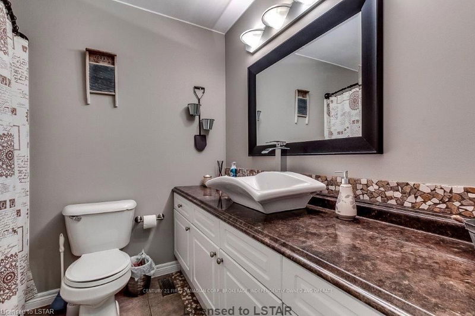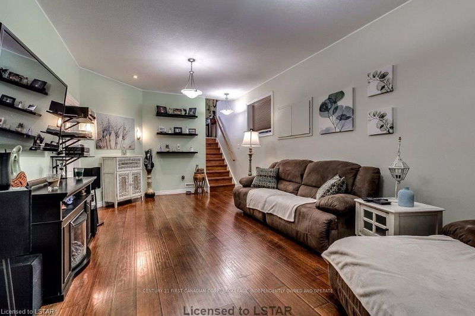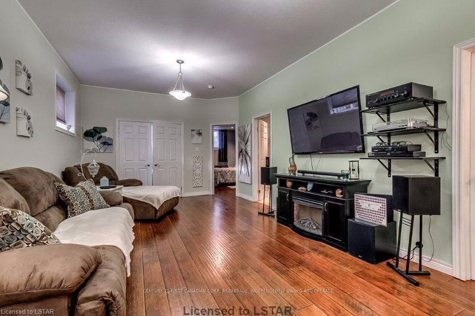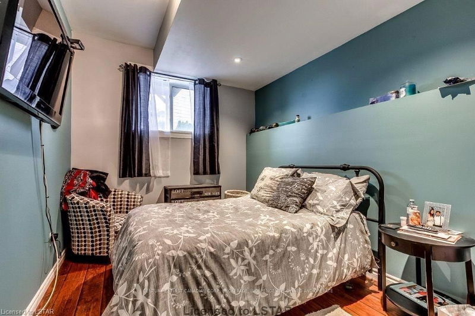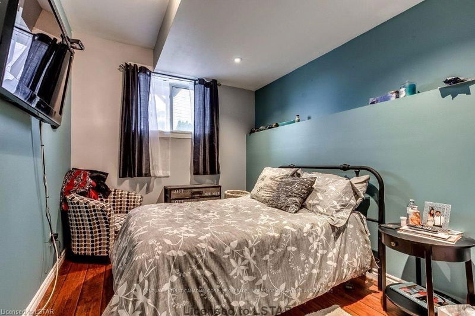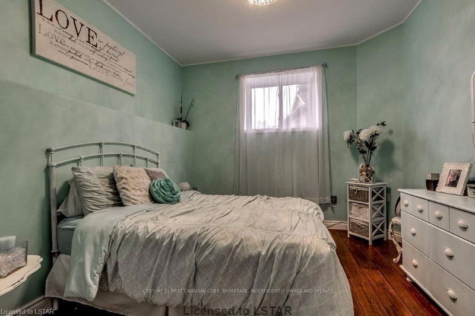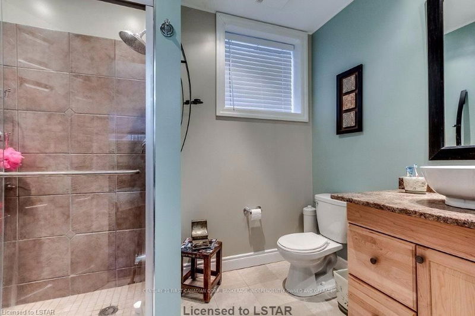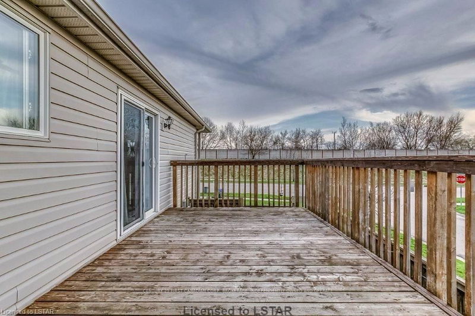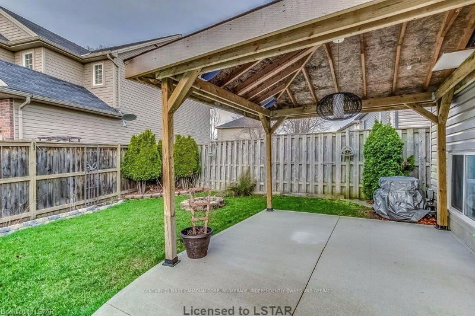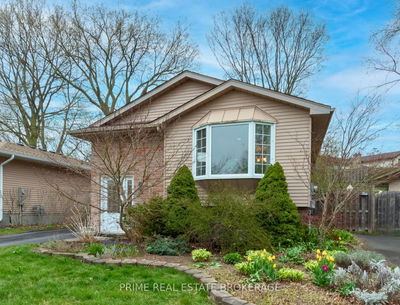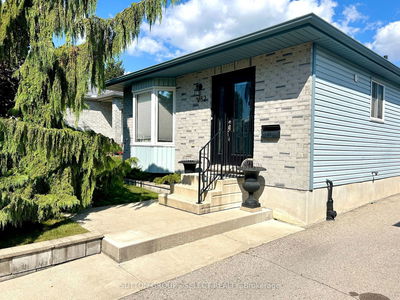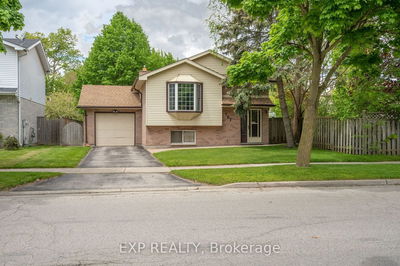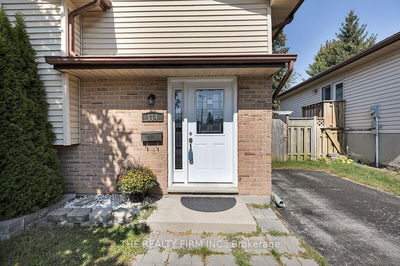Raised ranch 2+2 bedroom with 2 full baths, on a large corner lot with an above ground pool. This home features ceramic tile in the foyer and bathrooms, modern light grey laminate on the main level, hardwood on the lower level, with modern lighting and pot lights throughout. Main level features open concept living room, dining room and kitchen, walk out to raised deck, 2 bedrooms and a 4 piece bath. Lower level features tons of natural light with large windows above grade, 2 bedrooms, a large family room, a full bath, storage and a laundry room. The exterior features an upper level deck off the kitchen, a cement patio in the back covered with wooden pergola, an above ground pool with new pump and equipment in 2015, fully fenced back yard, double car concrete drive, and a single car attached garage. Close to schools and easy access to hwy 401, book your showing today, this won?t last long.
부동산 특징
- 등록 날짜: Tuesday, April 18, 2017
- 도시: London
- 이웃/동네: East I
- 중요 교차로: Near - Na
- 전체 주소: 1860 Marconi Boulevard, London, N5V 4Y3, Ontario, Canada
- 주방: Main
- 거실: Main
- 리스팅 중개사: Century 21 First Canadian Corp., Brokerage, Independently Owned And Operate - Disclaimer: The information contained in this listing has not been verified by Century 21 First Canadian Corp., Brokerage, Independently Owned And Operate and should be verified by the buyer.

