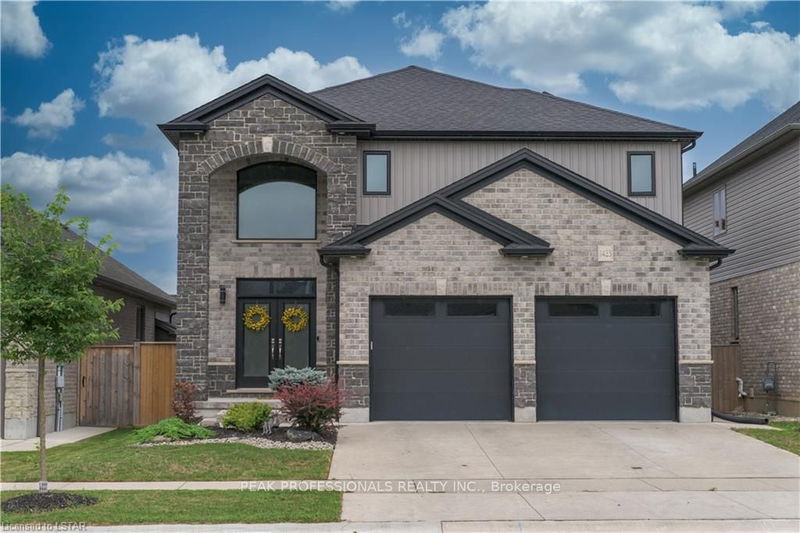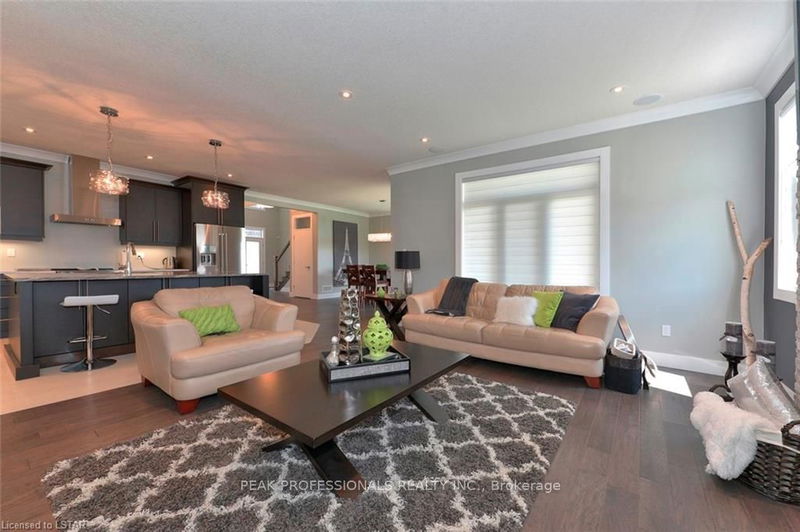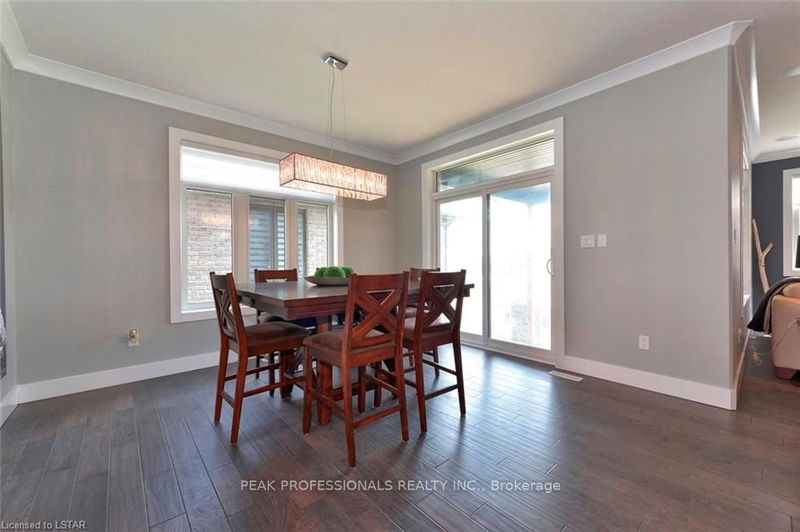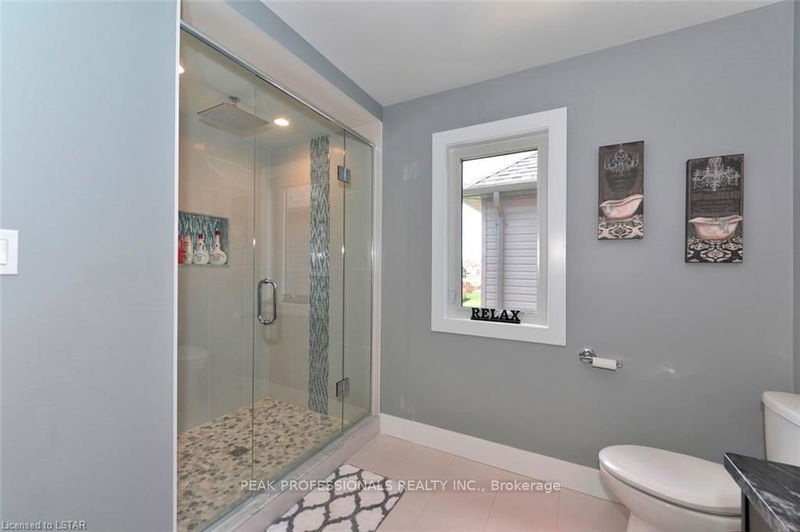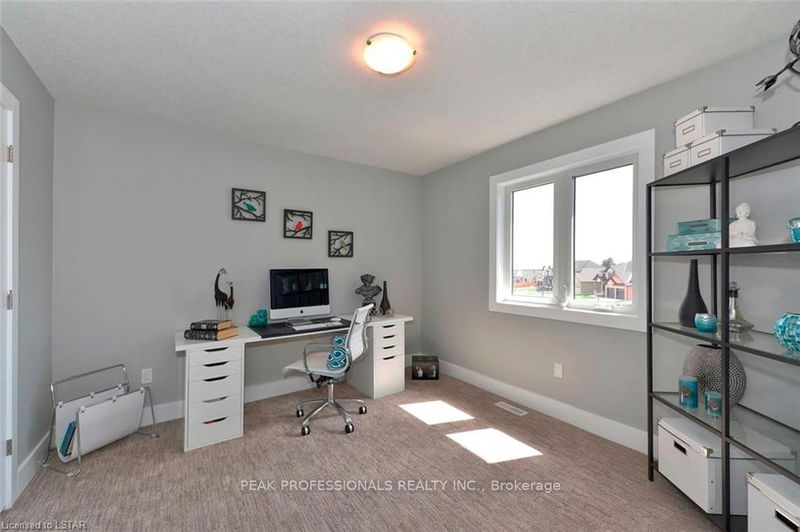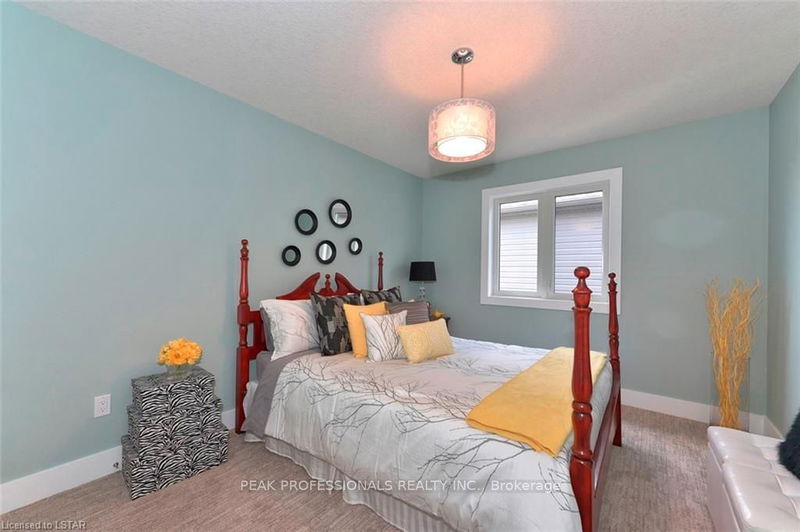Sought-after Ballymote Woods! This 2 storey, 2,460sq/ft 4 bedroom WALKOUT home with an open concept layout is perfect for the entertainer. Gourmet kitchen with a huge 14' long breakfast bar island, walk-in pantry, granite tops, tons of cupboard space, & high-end appliances. Eye-catching stone mantle with fireplace. Covered deck off of the dining room. Upper floor features 3 oversized bedrooms, laundry room, and a master bedroom with tray ceiling, walk-in closet w/built-ins, and a luxurious ensuite with a freestanding tub and large glass shower. Bright, WALKOUT basement - the perfect IN-LAW suite - is unfinished and features high ceilings, bath rough-in, cold room, and walk-out to the fully fenced yard with partially covered stamped concrete patio and lots of room for a pool. Loaded with additional features including 9ft ceilings, potlights galore throughout, engineered hardwood flooring, crown mouldings, alarm & central vac rough-in, speaker system, concrete driveway, and more! Seconds
부동산 특징
- 등록 날짜: Wednesday, September 09, 2020
- 도시: London
- 이웃/동네: North C
- 중요 교차로: Gps
- 전체 주소: 1423 North Wenige Drive, London, N5X 0J4, Ontario, Canada
- 주방: Main
- 가족실: Main
- 리스팅 중개사: Peak Professionals Realty Inc. - Disclaimer: The information contained in this listing has not been verified by Peak Professionals Realty Inc. and should be verified by the buyer.

