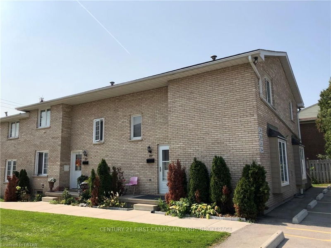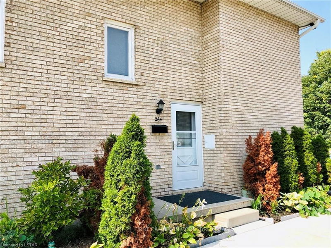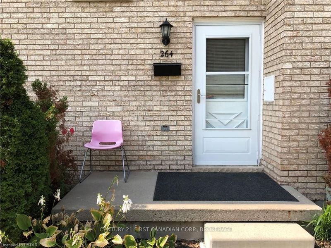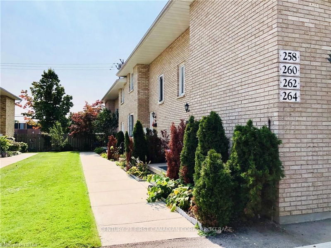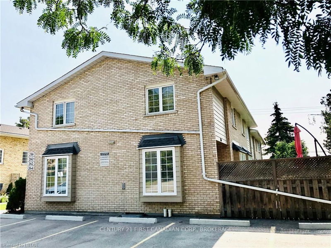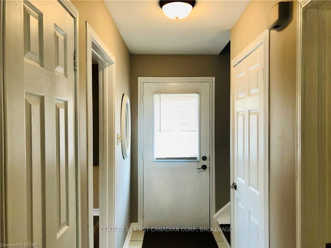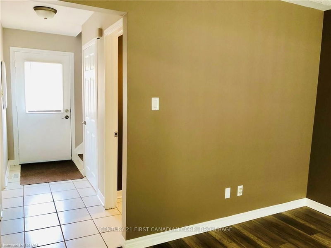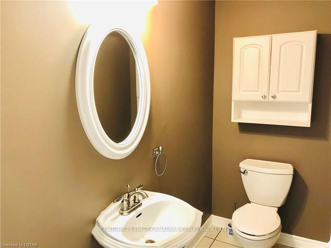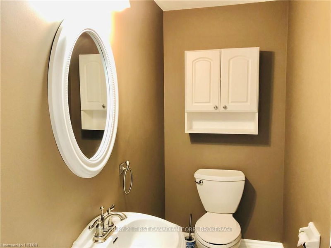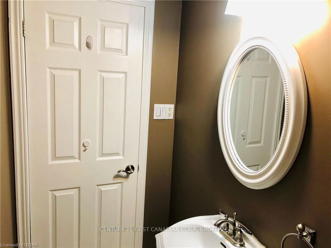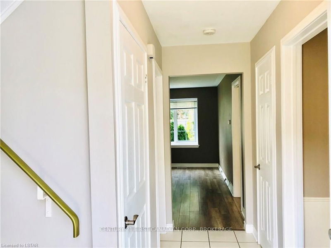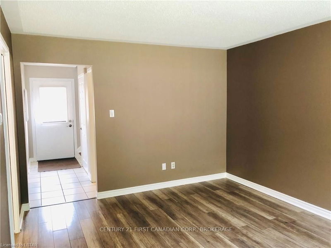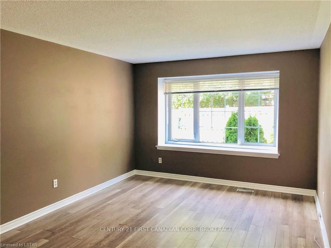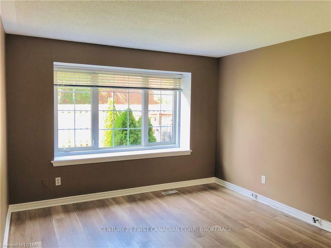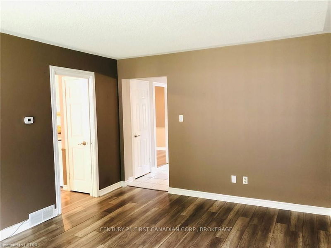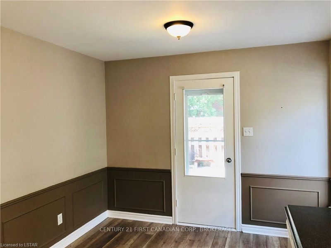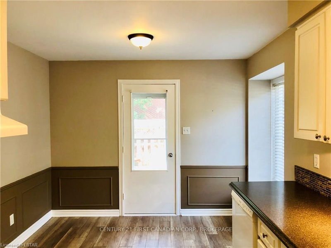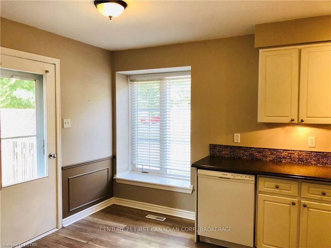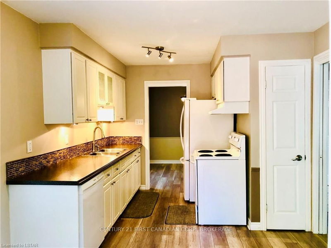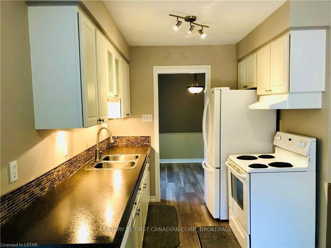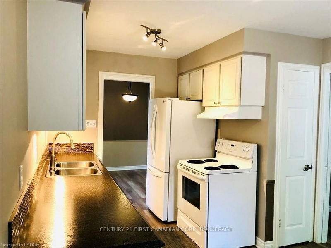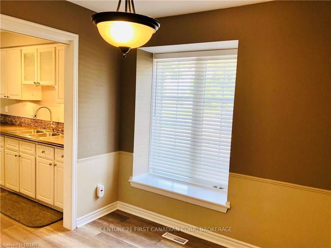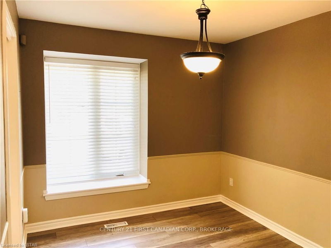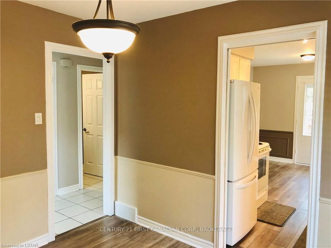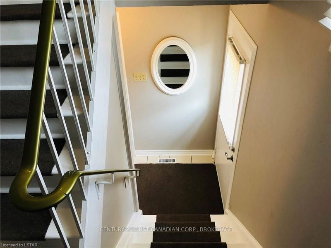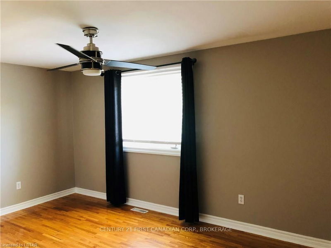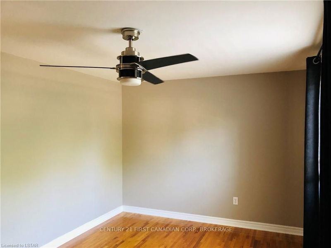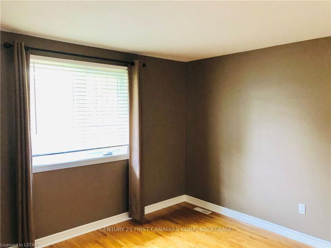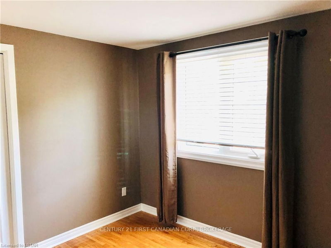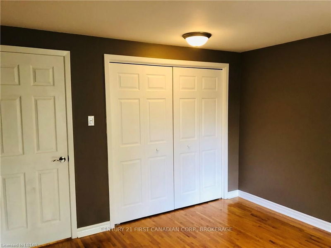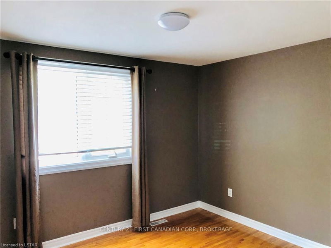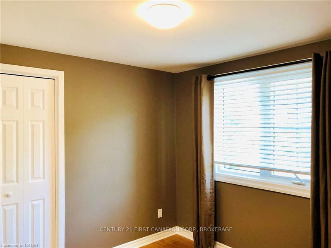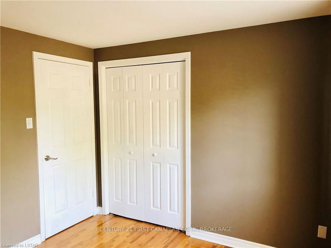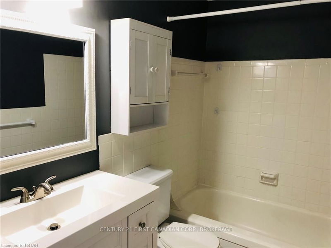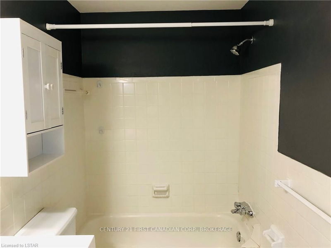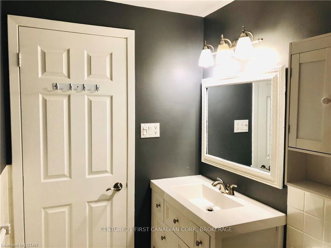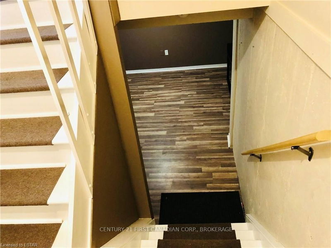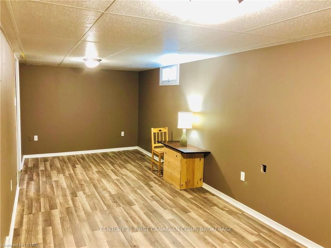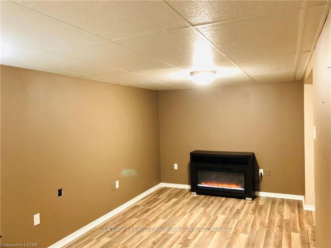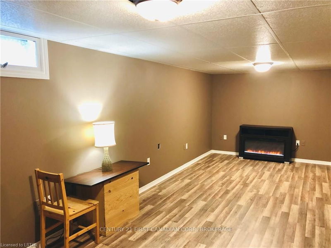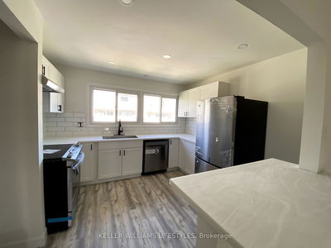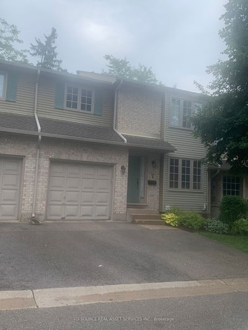Exceptional well dressed end unit with an abundance of extra windows on a quiet location in the complex at White Hills. This bright and spacious 3 bedroom, 1.5 bathroom, end unit with a finished basement awaits. The main level offers a spacious welcoming foyer, a powder room, formal dining room, living room, eat in kitchen all with bay windows and newer laminate flooring. A private deck can be accessed off the kitchen for BBQ and relaxing. The second floor has 3 spacious bedrooms with closets and hardwood flooring, and a 4 piece bathroom. The original hardwoods were fully refinished throughout the second floor and they look fantastic. The finished lower level has a cozy rec room with laminate flooring /den, a coveted office area, storage room, and a separate laundry/utility room. Lovely landscaping, super convenient location that is close to many amenities. A quick walk takes you to public schools, Sherwood Forest Mall and the Aquatic, direct bus to university. The beautiful and serene Medway Creek walking trails are nearby. The parking for this unit is right next to the unit itself. Could not be any closer. Great home, must see!
부동산 특징
- 등록 날짜: Friday, February 03, 2023
- 도시: London
- 이웃/동네: North F
- 전체 주소: 264 HOMESTEAD Crescent, London, N6G 2E5, Ontario, Canada
- 거실: Bay Window, Laminate
- 리스팅 중개사: Century 21 First Canadian Corp., Brokerage - Disclaimer: The information contained in this listing has not been verified by Century 21 First Canadian Corp., Brokerage and should be verified by the buyer.

