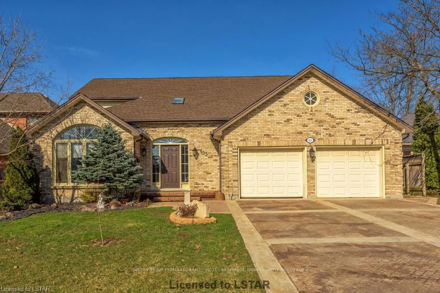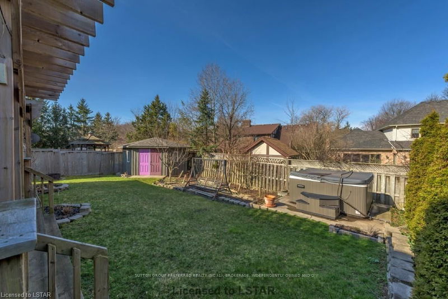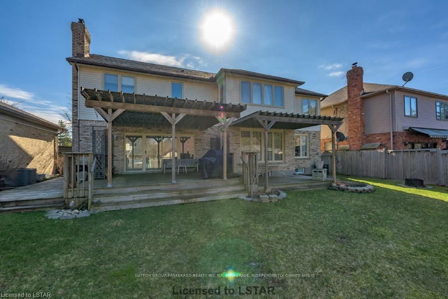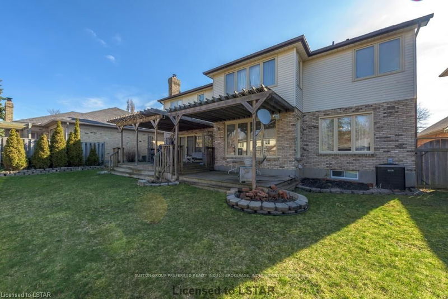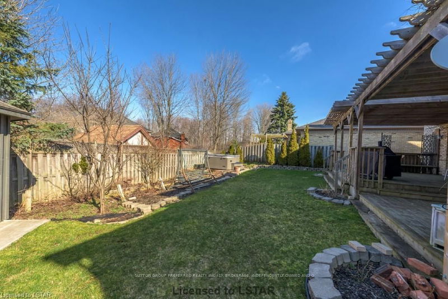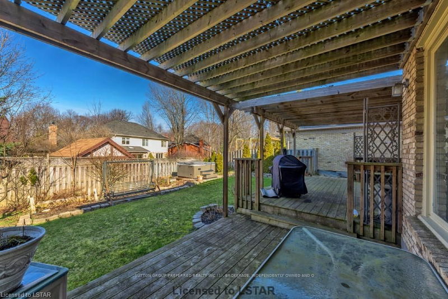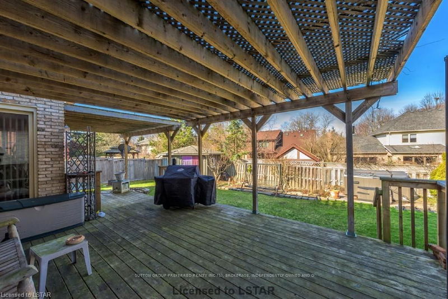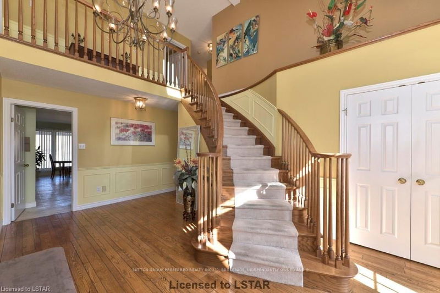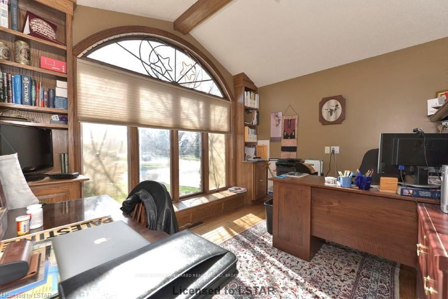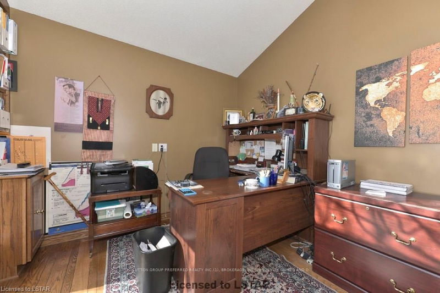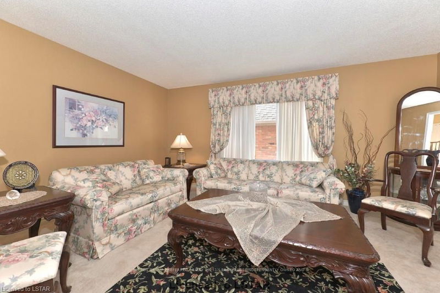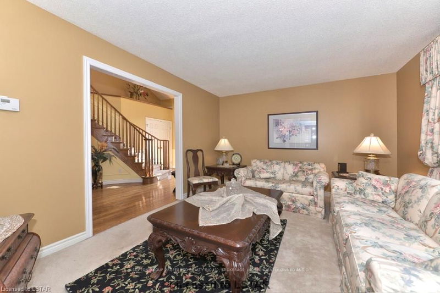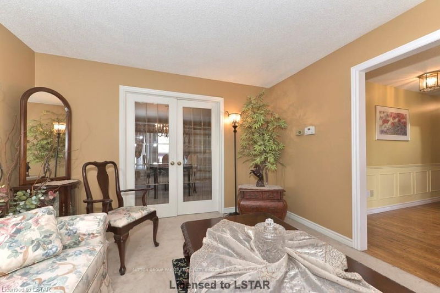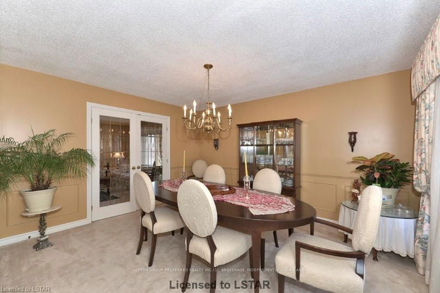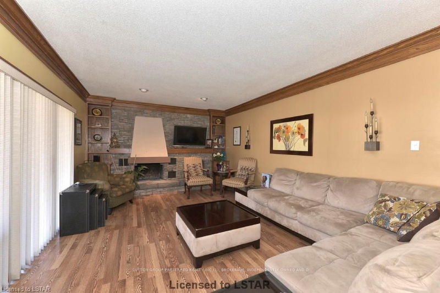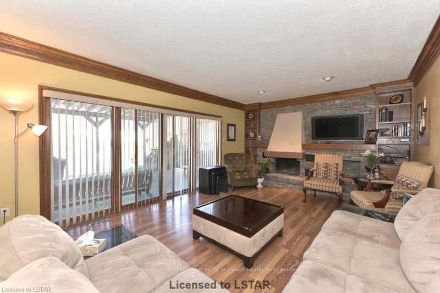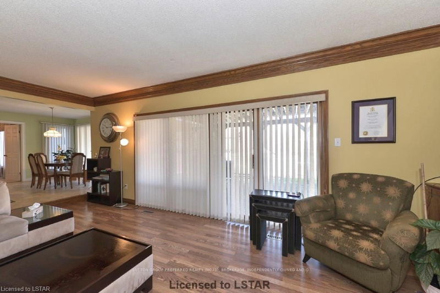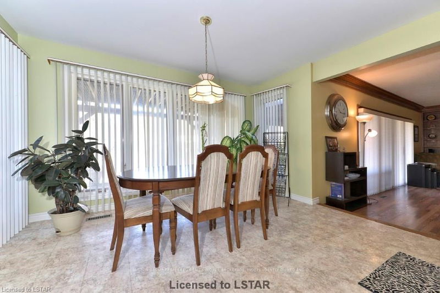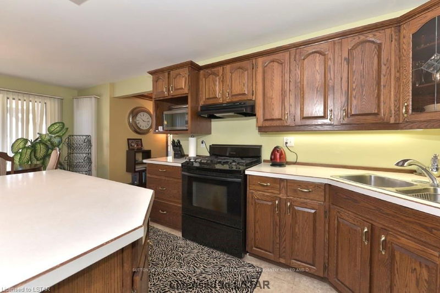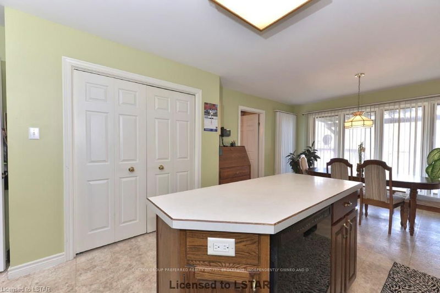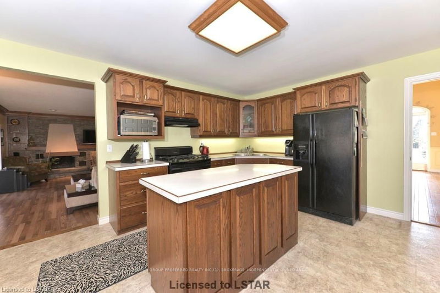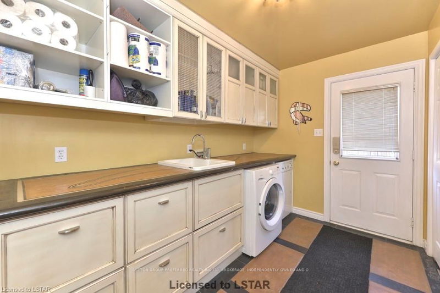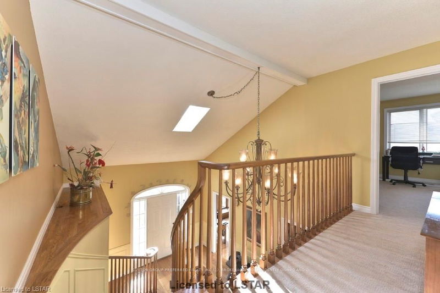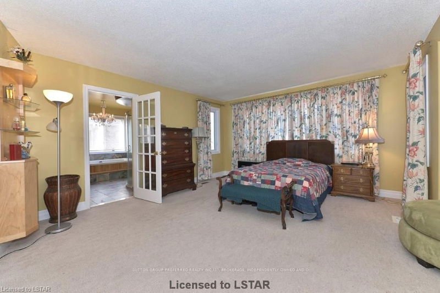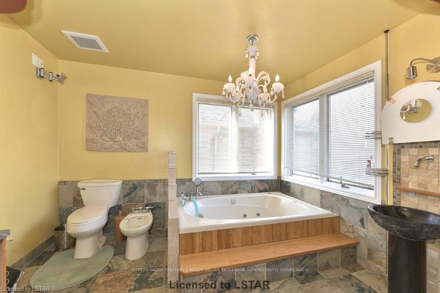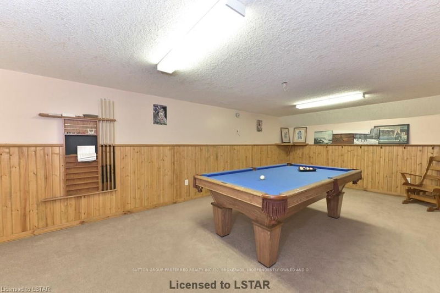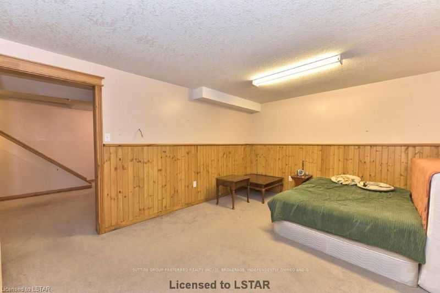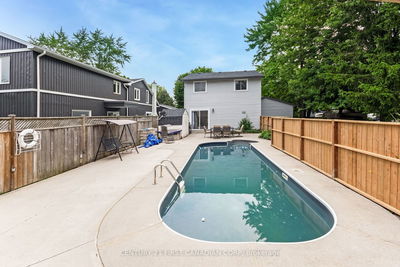Immaculate Executive family home features 4+2 bedrooms in prestigious North London location. close to UWO and University Hospital. This fine home features Grand foyer with staircase, elegant hardwood, spacious dining room, main floor and den. Open concept kitchen overlooking family room with brick surrounding natural fireplace. Patio door leading to 2 tier deck. Huge master with spacious updated luxury en-suite with heated floor and bidet, and large walk in closet. Renovated family bathroom on the 2nd floor with granite counter and double sinks, heated floor & built in hamper. Other updates include: shingles replaced 2015, furnace and air 2009, carpet 2012, fireplace bricks completed replaced 2012, concrete driveway 2012. Most windows replaced 2011-2012. Finished lower approx. 1500 sq.ft. with 2 bedrooms and 3 pc bath with heated floor. Dont miss out on this beauty. All room sizes approx.
부동산 특징
- 등록 날짜: Wednesday, March 30, 2016
- 도시: London
- 이웃/동네: North A
- 중요 교차로: Near - N/A
- 전체 주소: 453 Grangeover Avenue, London, N6G 4K8, Ontario, Canada
- 주방: Main
- 거실: Main
- 가족실: Fireplace
- 주방: Eat-In Kitchen
- 리스팅 중개사: Sutton Group Preferred Realty Inc.(1), Brokerage, Independently Owned And O - Disclaimer: The information contained in this listing has not been verified by Sutton Group Preferred Realty Inc.(1), Brokerage, Independently Owned And O and should be verified by the buyer.

