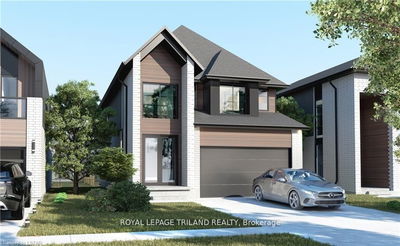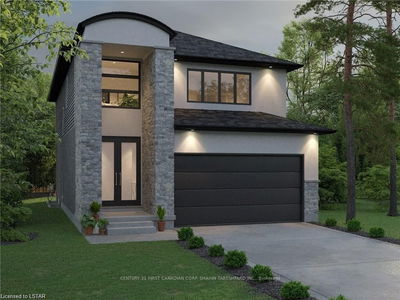Patzer Homes is offering the Cedarwood Model at 2500 sq ft of living. This home has a two car garage with inside entry, interlocking driveway, main floor dining room, large eat in kitchen, great room with fireplace and powder room. Second floor gives you 3 good size bedrooms, master bedroom with walk in closet and ensuite and to round it off, second floor laundry. standards with this home are granite, hardwoods in the great room, ceramics in the wet rooms, front covered porch. All measurements to be confirmed by Purchaser. Contact us for location of model home and many different floor plans.
부동산 특징
- 등록 날짜: Friday, July 08, 2016
- 도시: London
- 이웃/동네: South V
- 중요 교차로: Near - In Town
- 전체 주소: 2017 Westwick Walk, London, N6P 0A3, Ontario, Canada
- 주방: Main
- 주방: Eat-In Kitchen
- 리스팅 중개사: Oliver & Associates Real Estate Brokerage Inc. - Disclaimer: The information contained in this listing has not been verified by Oliver & Associates Real Estate Brokerage Inc. and should be verified by the buyer.










