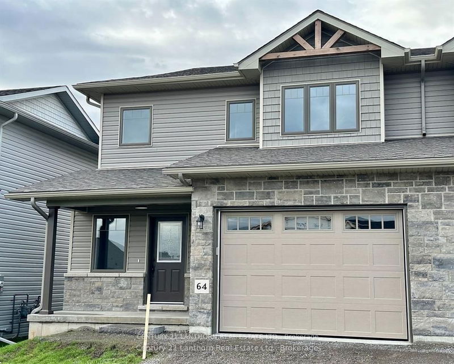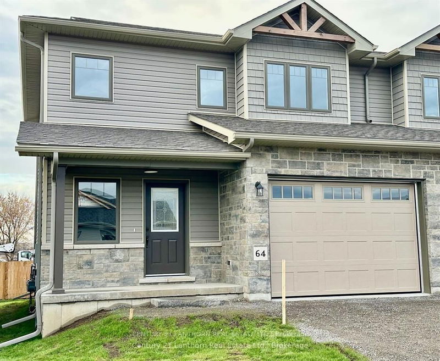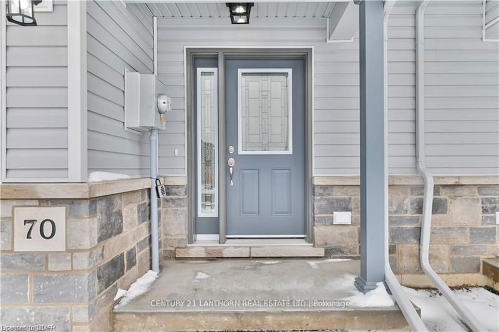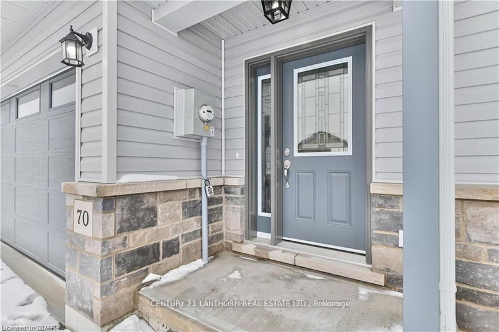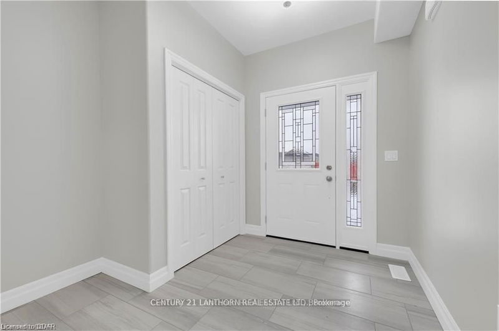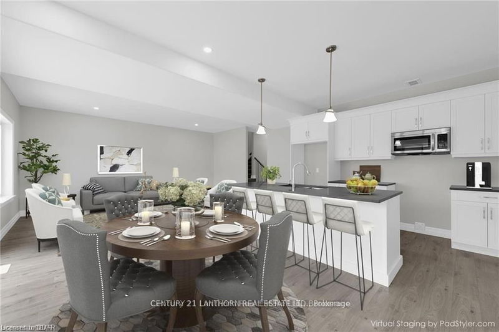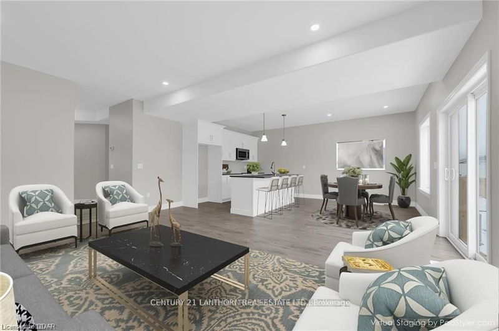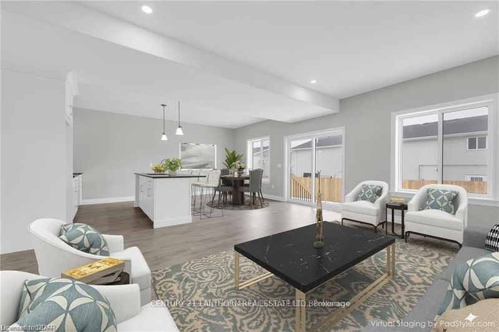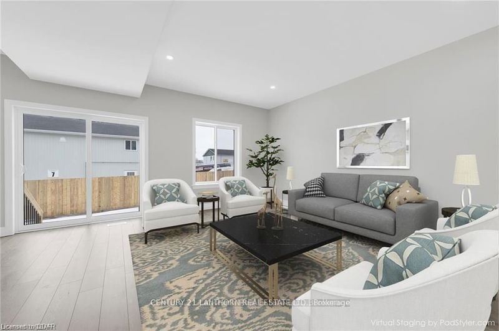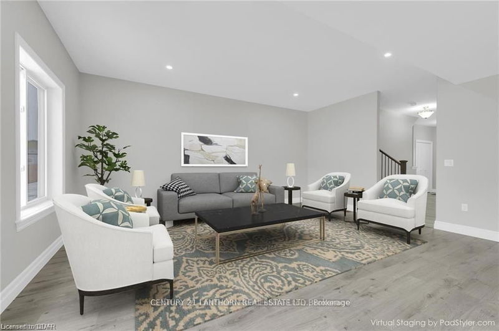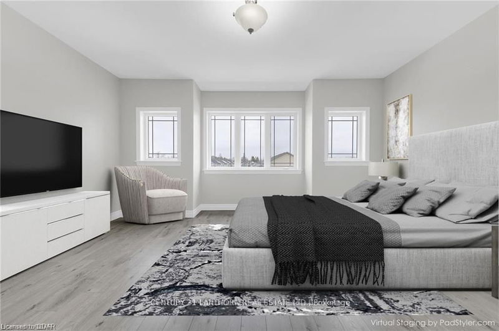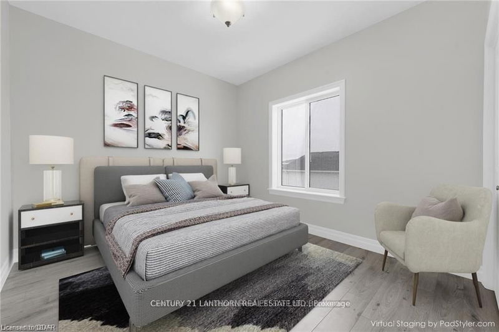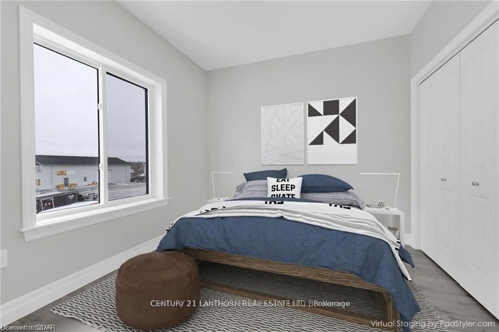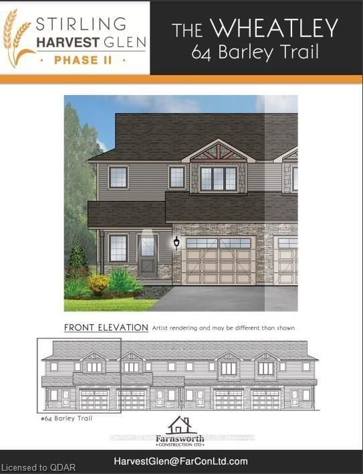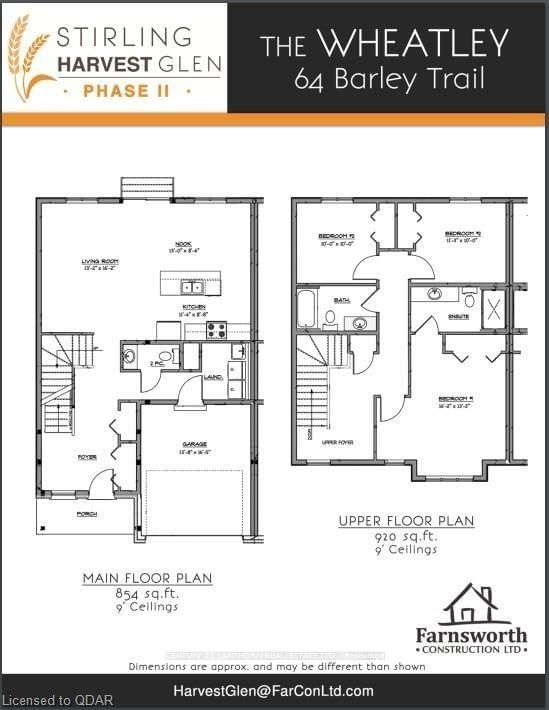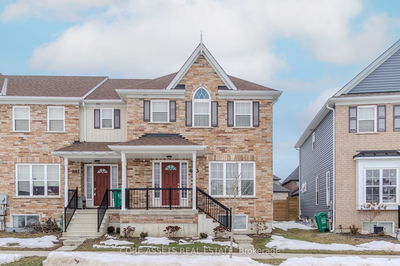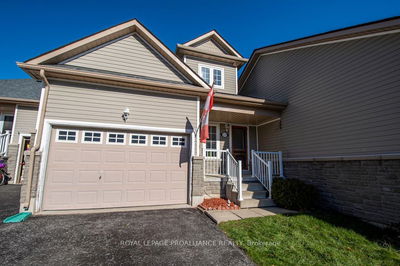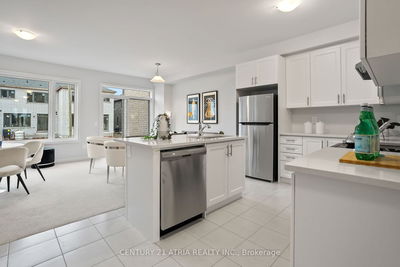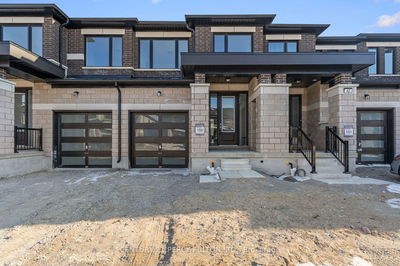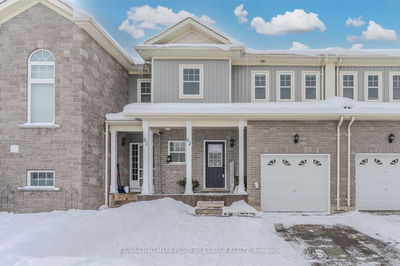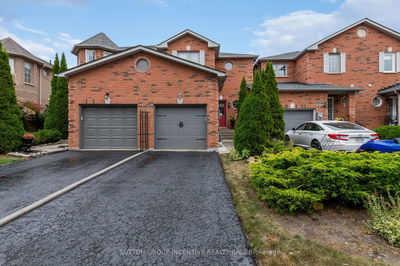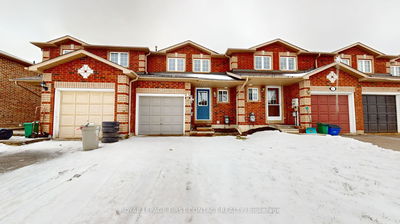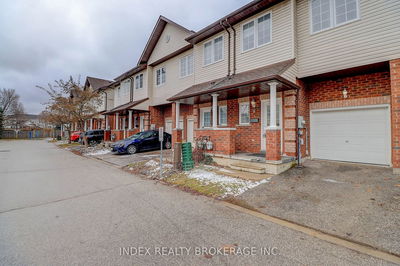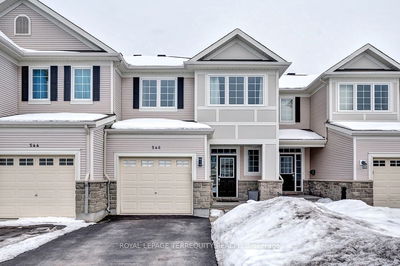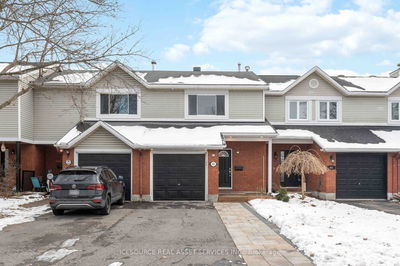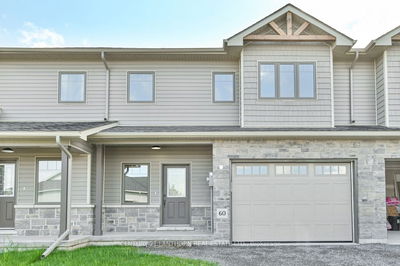This Wheatley model townhome offered by Farnsworth Construction is complete and ready for a quick closing. Located in Stirling in an area of new homes and conveniently located with a short drive to Belleville or Trenton. This end unit boasts 1774 sq ft on 2 levels, plus a full unfinished basement. Stone/vinyl exterior w/ an attached garage with inside entry. 3 bedrooms and 3 baths with quality finishes throughout. Main level features spacious foyer, kitchen w/quartz countertops, ample cabinetry, open concept kitchen/dining area/great room area with 9 ft ceilings. 2nd level includes large master bedroom w/walk in- closet and 3 pc ensuite boasting walk-in tiled shower, plus 2 guest bedrooms and 4 pc bath. Ceramic tile in foyer and bathrooms, laminate flooring though out 2 levels. Experience local features like the Stirling Festival Theatre, Farmtown Park, Kings Mills Conservation Area, Oak Hills 36 hole public golf course(pictures are from recently finished 70 Barley)
부동산 특징
- 등록 날짜: Sunday, February 11, 2024
- 도시: Stirling-Rawdon
- 중요 교차로: W Front To Timothy To Barley
- 거실: Main
- 주방: Main
- 리스팅 중개사: Century 21 Lanthorn Real Estate Ltd. - Disclaimer: The information contained in this listing has not been verified by Century 21 Lanthorn Real Estate Ltd. and should be verified by the buyer.

