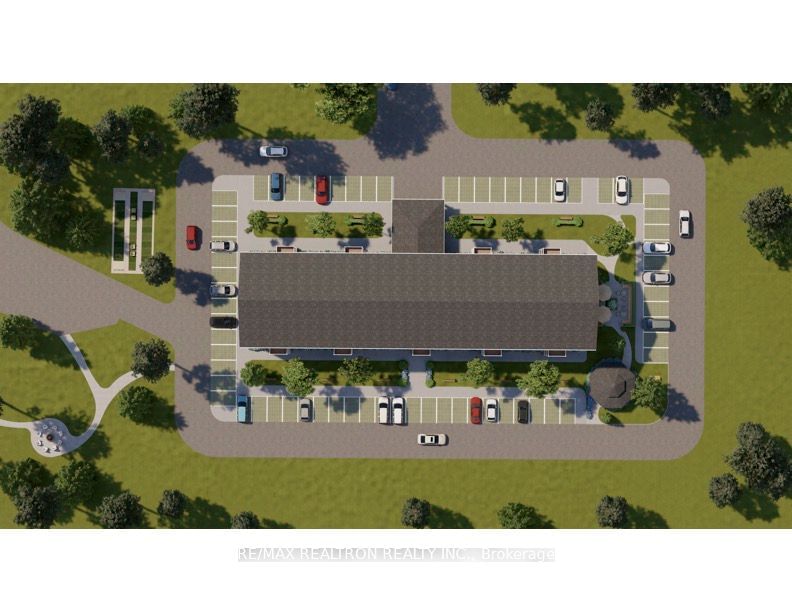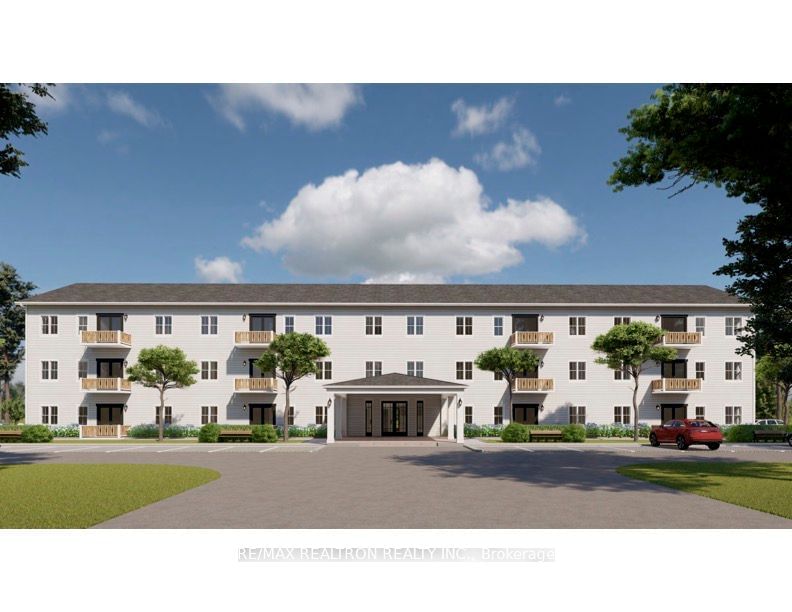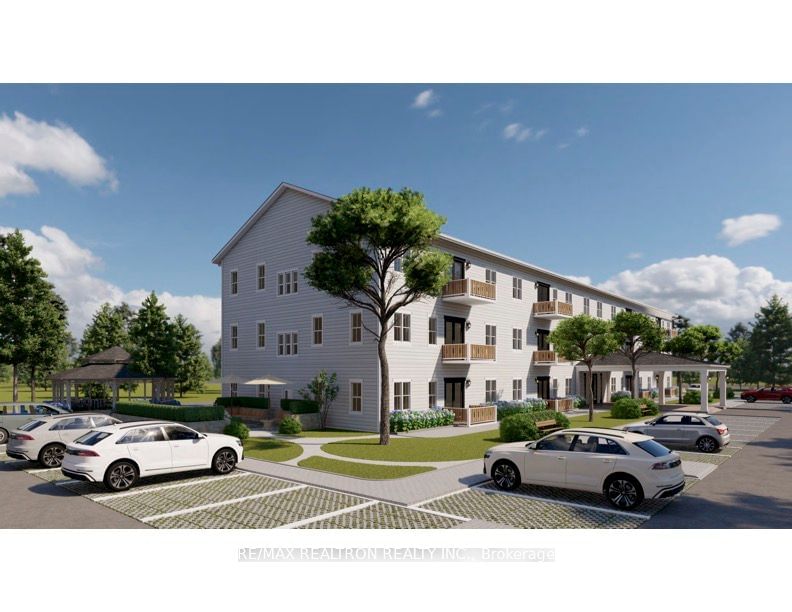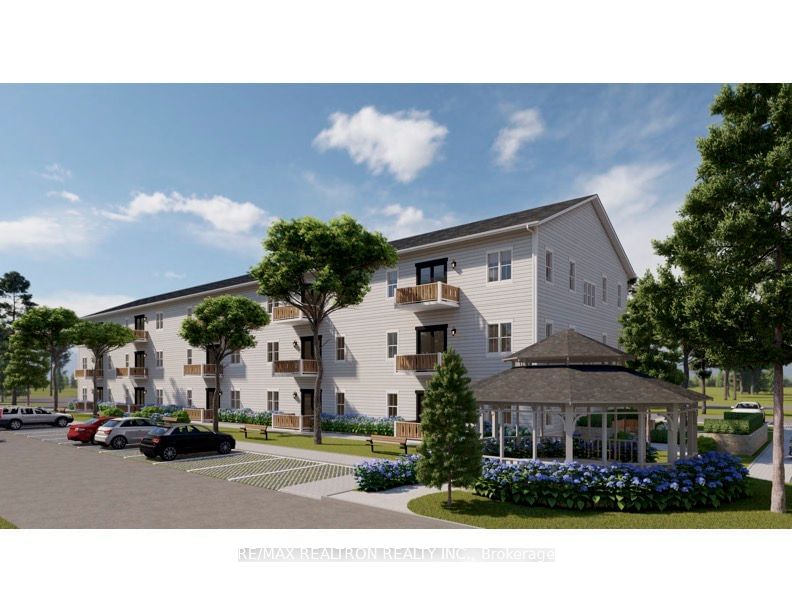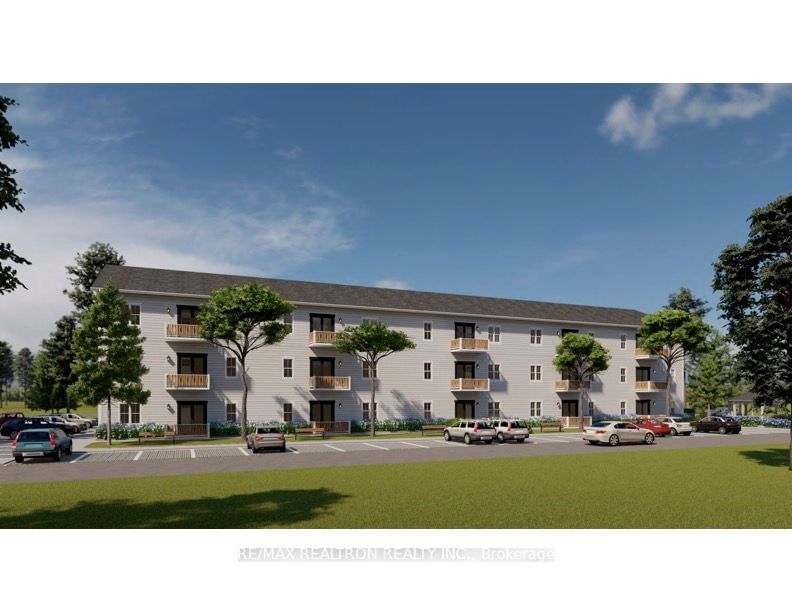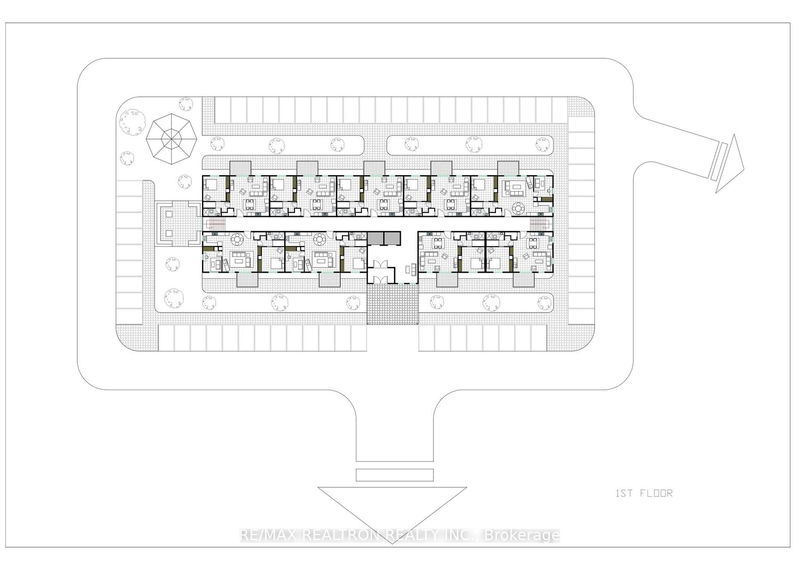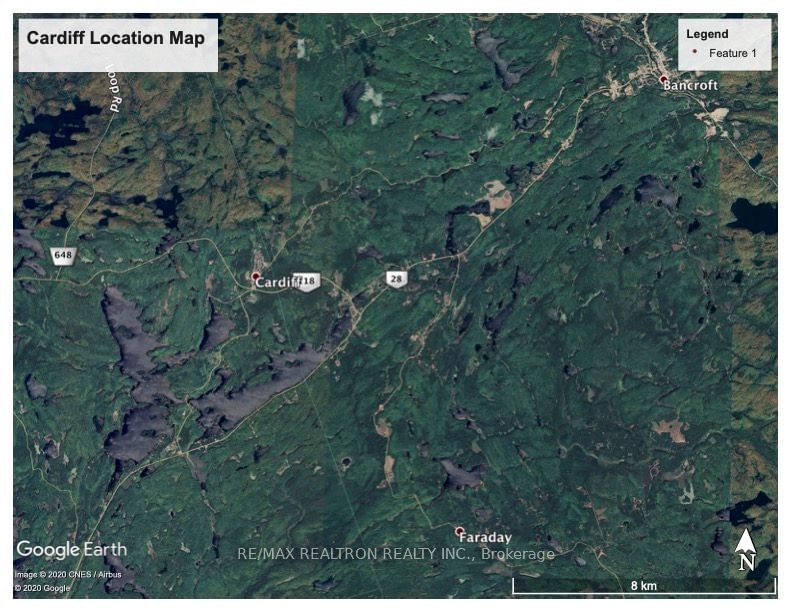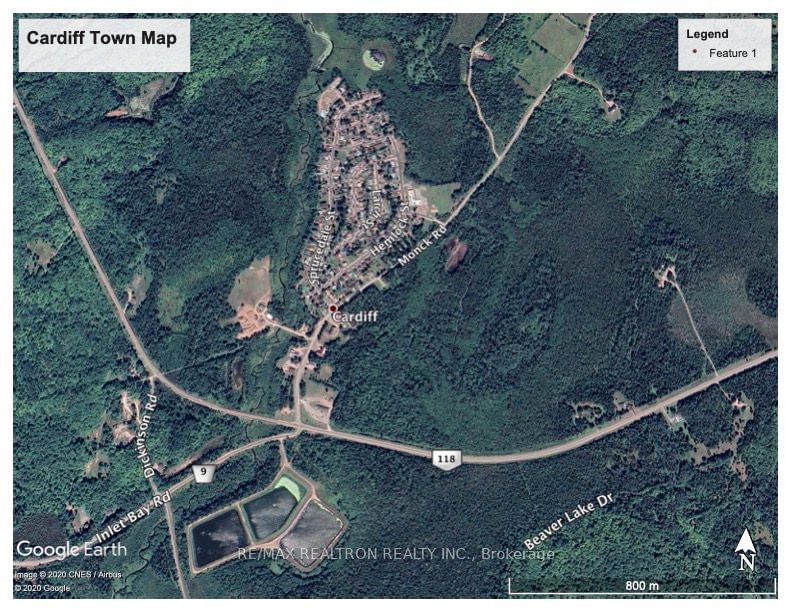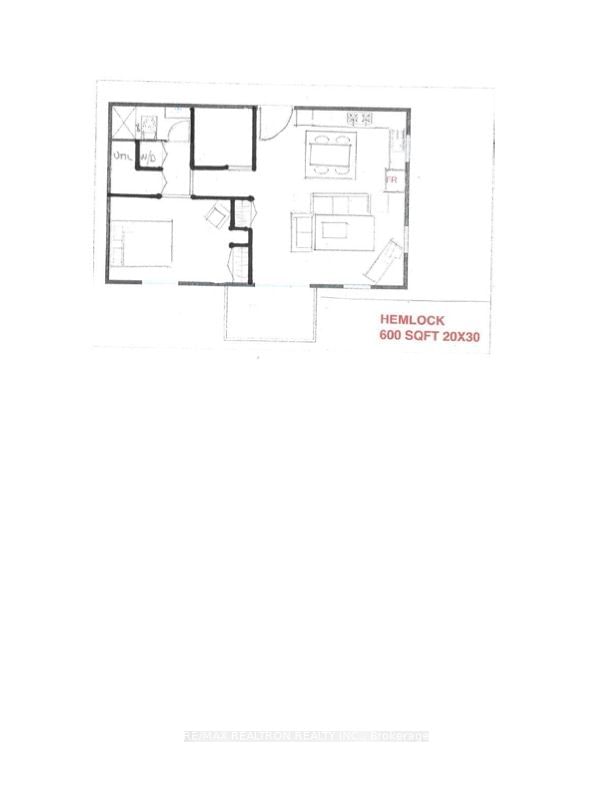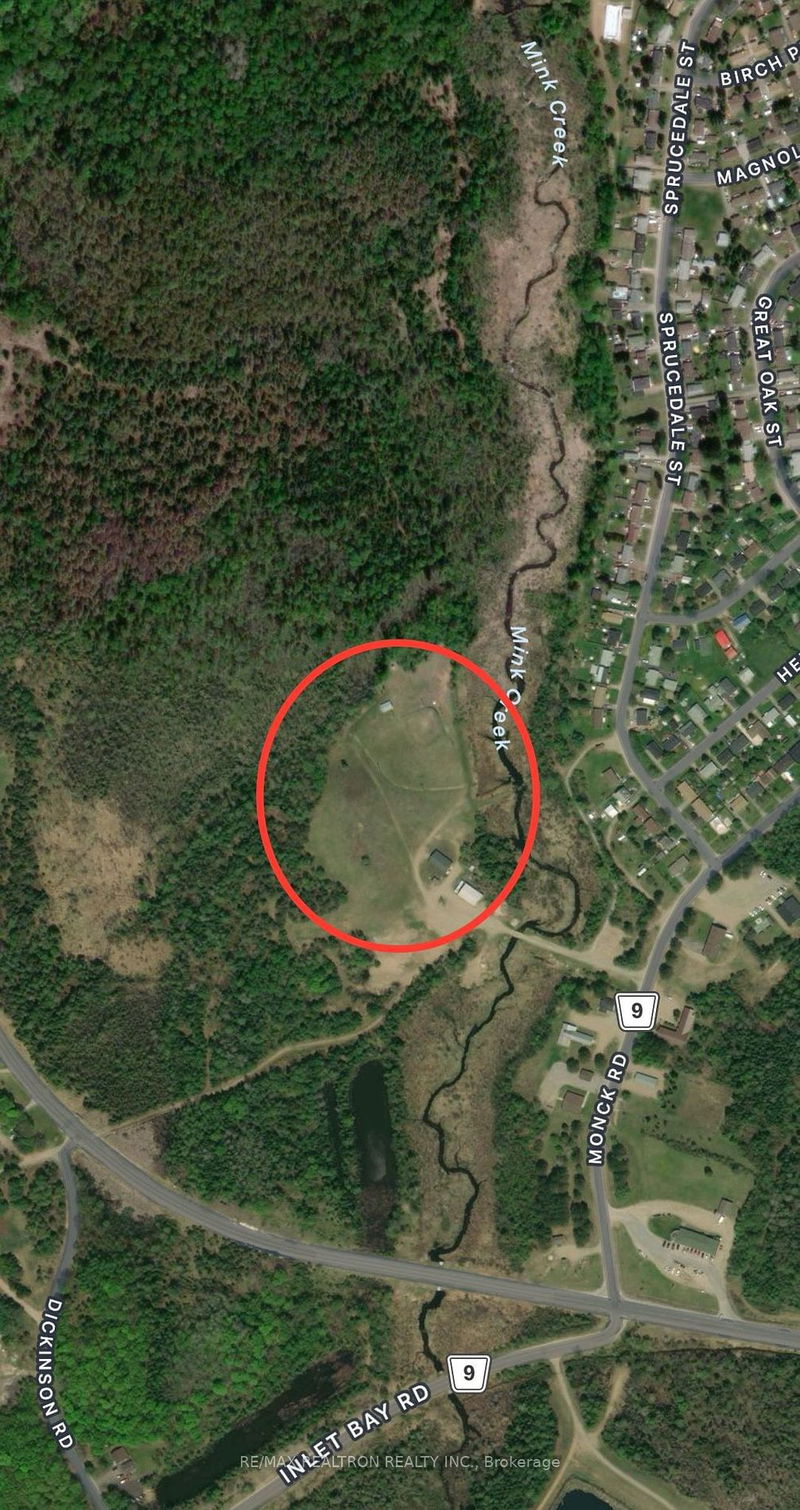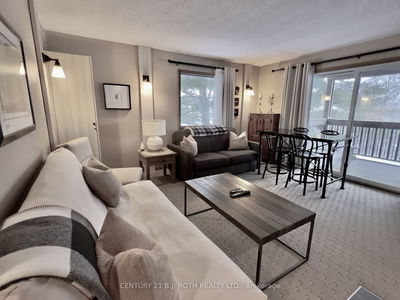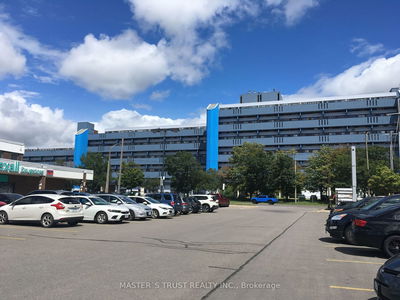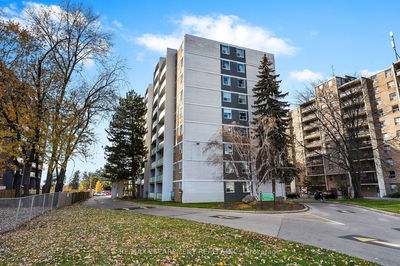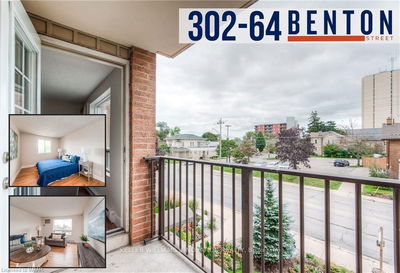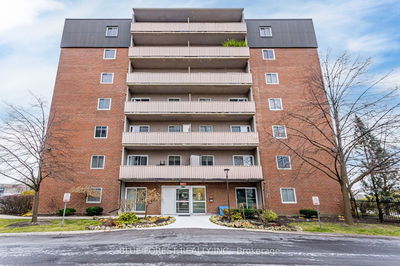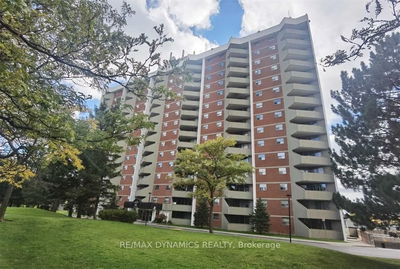Cardiff Project By Teska Development Inc. - 1 Of 6 Remaining Units In Phase 1 Of 3. Many Excellent Finishes Include: Full Baths, White Kitchens, Full Fridge & Stoves, Dishwasher (Optional), Double Sink, Broom Closets, Pantry & Plenty Of Cupboard Space, Laundry Centre W/ Stacked W/D, Ironing Board Rack & Electrical Outlet. Boasting Luxury Vinyl Plank Floors, Ceramic Tiles In Bathroom, 6-Panel Doors, Bi-Fold Closets, Oversized Windows Throughout, Sliding Door To Patio Or Balcony -- The Building Contains A 3-Storey Lobby, 6 Foot Wide Hallways, 2 Elevators & A Staircase. The Main Entrance Has A Covered Walkway. Parking Is Located Both In Front & Behind The Buildings. Rear Entrance As Well As At Each Hallway End. Exterior Vinyl Siding, White Windows, Doors & Trim, Grey Steel Roof (May Include Solar), White Gutters, White Columns, Treed Surroundings For Walks, Picnics & A Designated Bbq Area. Occupancy By 2025
부동산 특징
- 등록 날짜: Tuesday, March 05, 2024
- 도시: Highlands East
- 중요 교차로: Hwy 118 / Monck Rd
- 주방: Vinyl Floor, Double Sink, O/Looks Dining
- 거실: Vinyl Floor, Combined W/Dining, W/O To Terrace
- 리스팅 중개사: Re/Max Realtron Realty Inc. - Disclaimer: The information contained in this listing has not been verified by Re/Max Realtron Realty Inc. and should be verified by the buyer.

