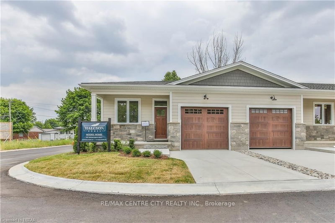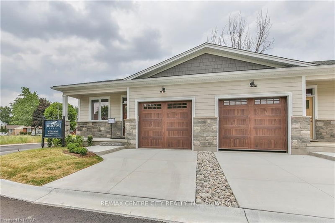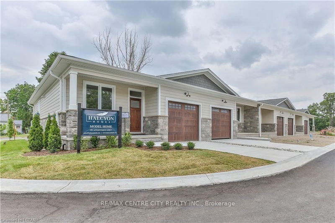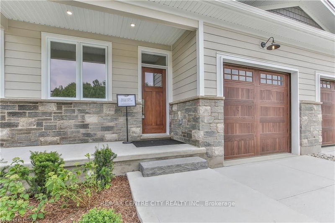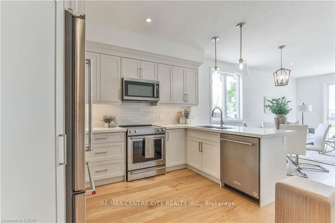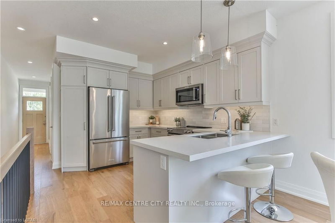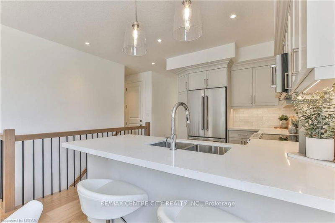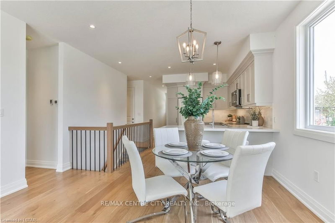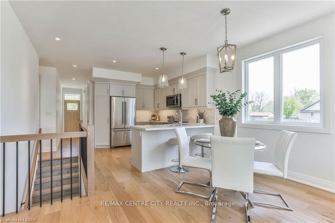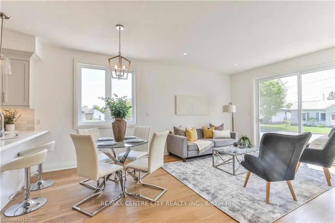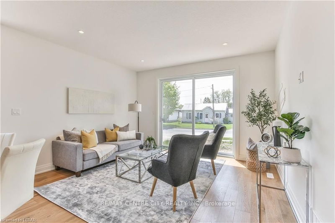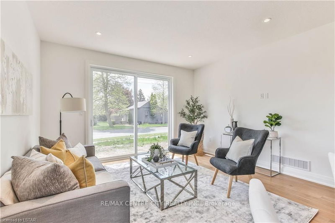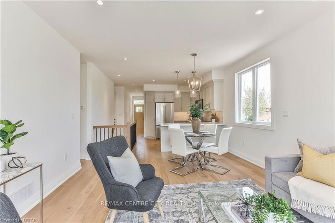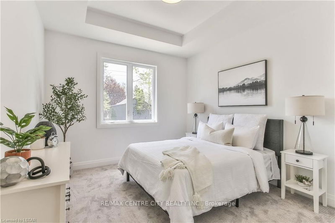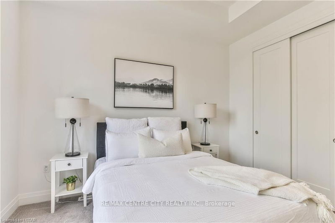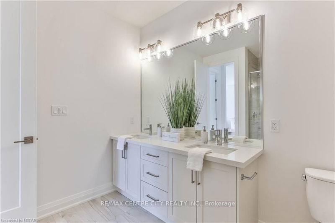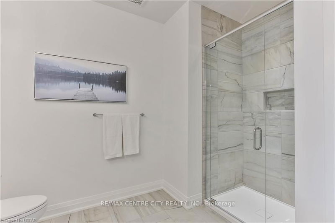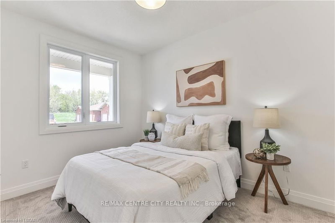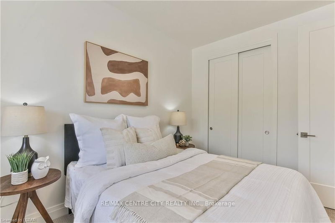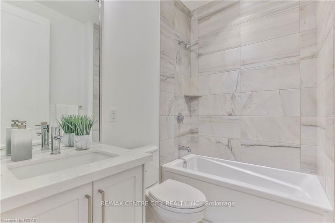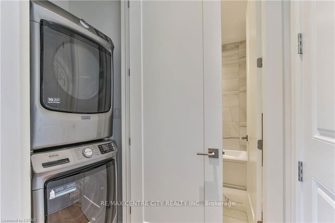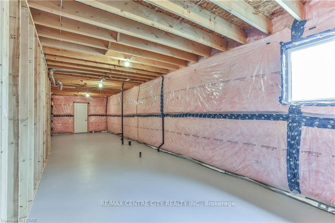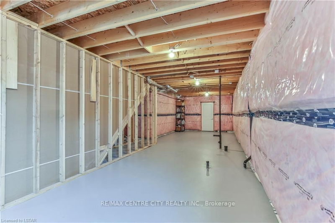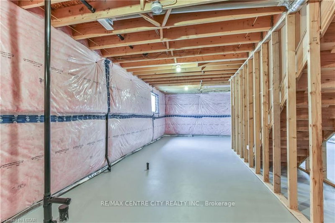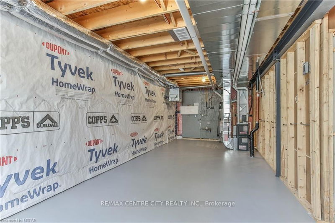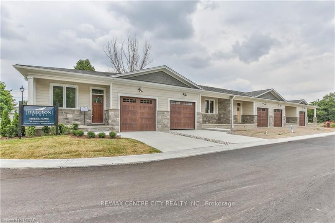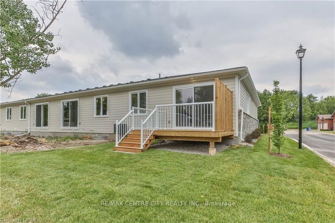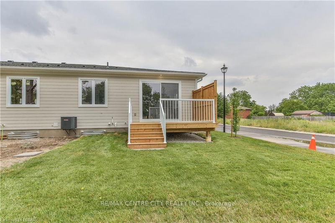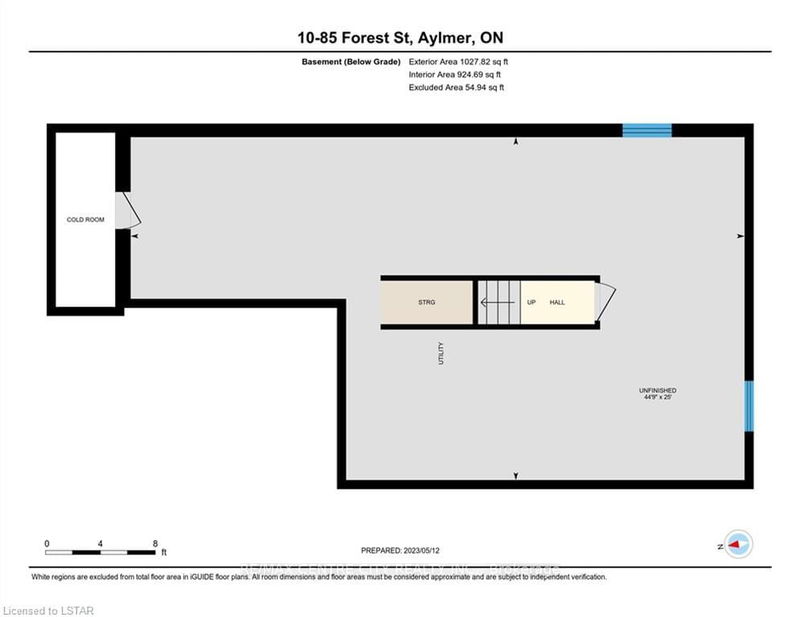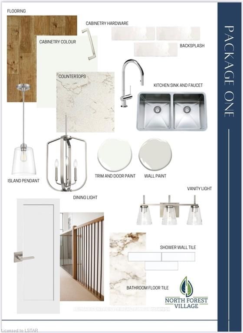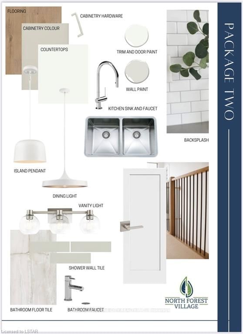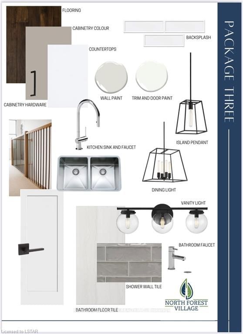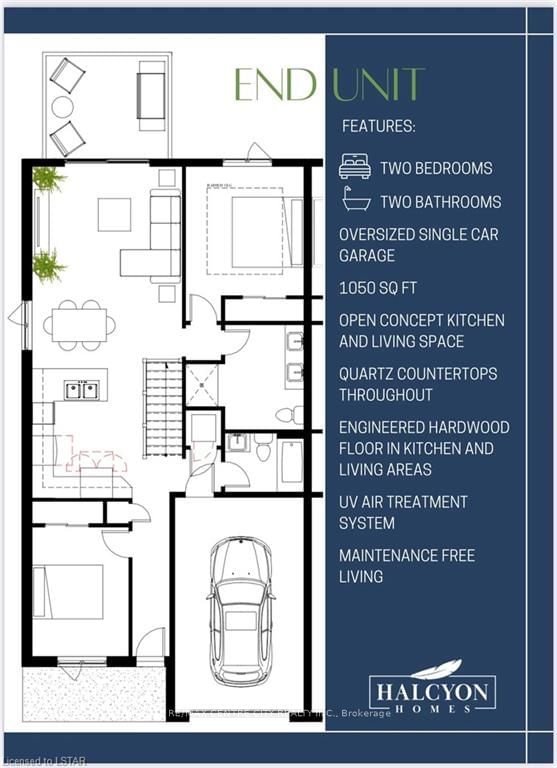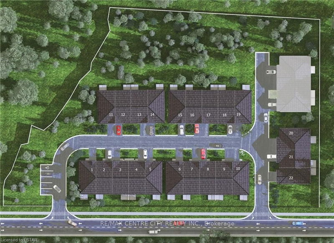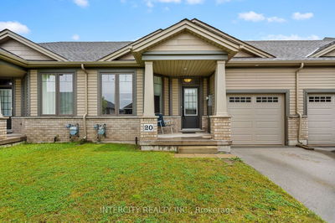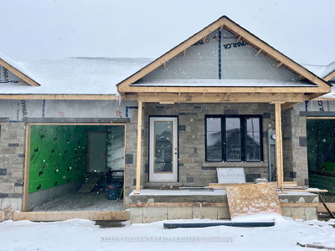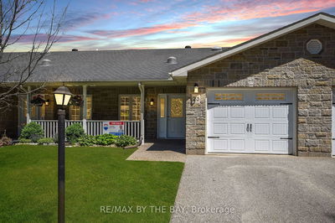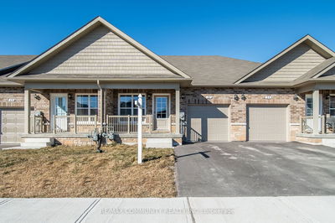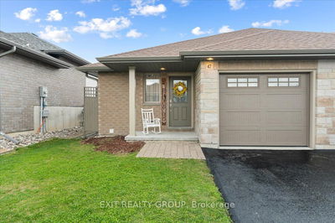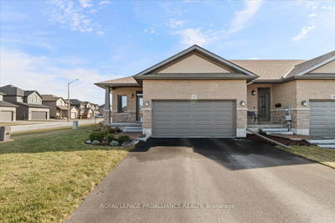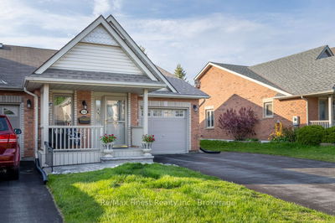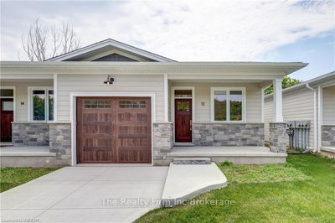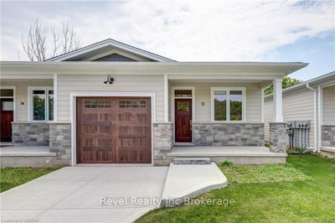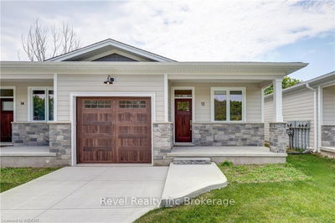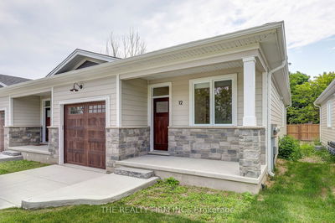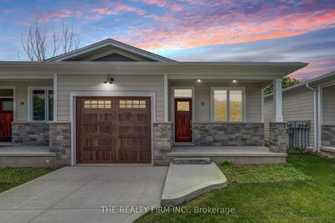Brand NEW Tarion warranted town rows. 9ft ceilings, open concept floor plan, main floor laundry, two bedrooms, two full bathrooms and an attached single garage. Three design packages to choose from at no additional cost. Packages include top of the line finishes such as quartz counters, backsplash in kitchen, soft close cabinets, 8ft solid core doors, engineered hardwood flooring in kitchen & living, and ceramic tile in bathrooms. 1050 sq ft of main floor living space. The lower level also has the bonus of large egress window(s), a cold room and rough in for bathroom. Covered front porch, Stone and Hardie board in comforting neutral colours, pristine landscaping and concrete drive. Private rear deck, mature tree line and a rough in for BBQ gas line. Fencing to be installed in Spring along rear. Condo fees of $252.00 per month, this covers Exterior Insurance, Maintenance, Common Elements, Ground/Landscaping, Roof, and Snow removal. 60 day closing. 30 minutes to London, 15 minutes to 401
부동산 특징
- 등록 날짜: Tuesday, January 16, 2024
- 가상 투어: View Virtual Tour for 9-85 FOREST Street
- 도시: Aylmer
- 이웃/동네: AY
- Major Intersection: HEAD WEST ON FOREST STREET
- 전체 주소: 9-85 FOREST Street, Aylmer, N5H 1A5, Ontario, Canada
- 주방: Main
- 리스팅 중개사: Re/Max Centre City Realty Inc. - Disclaimer: The information contained in this listing has not been verified by Re/Max Centre City Realty Inc. and should be verified by the buyer.

