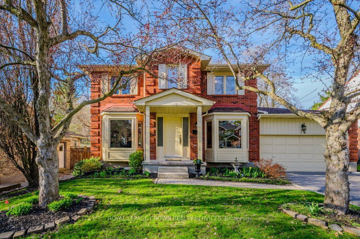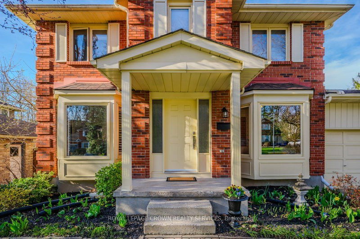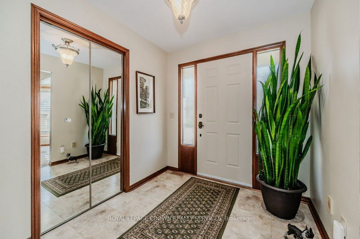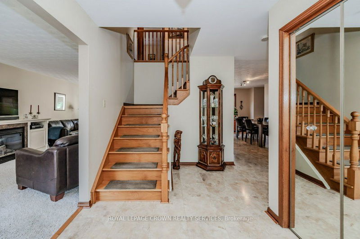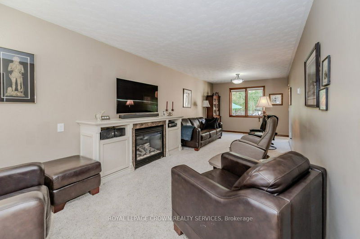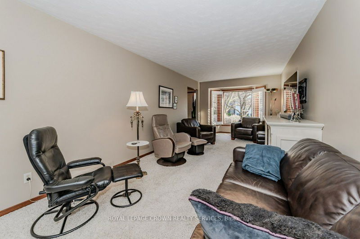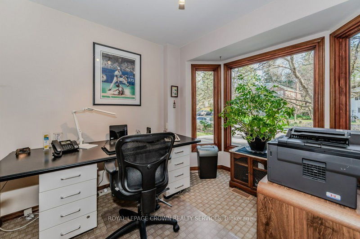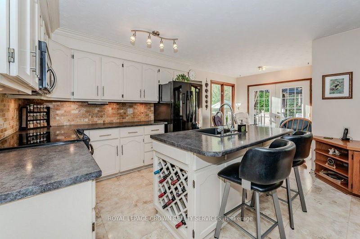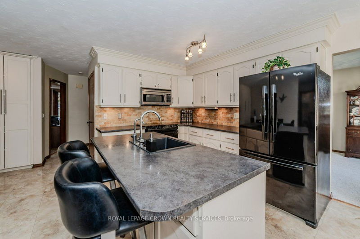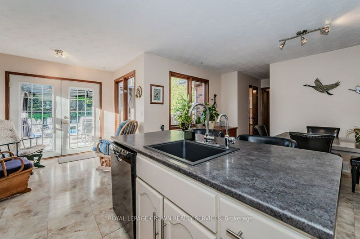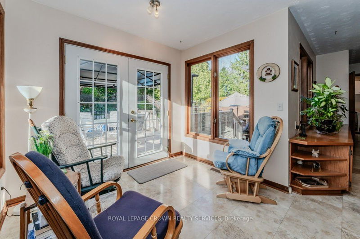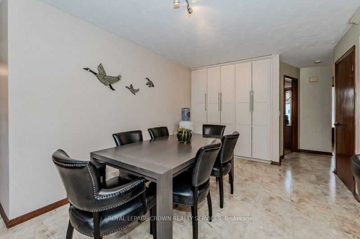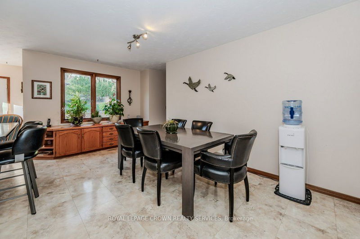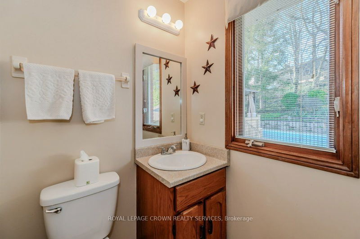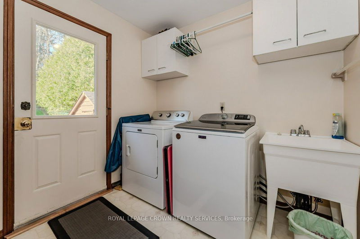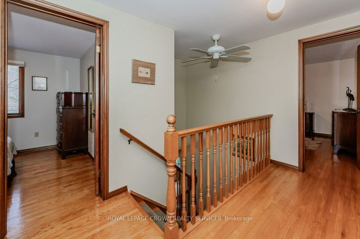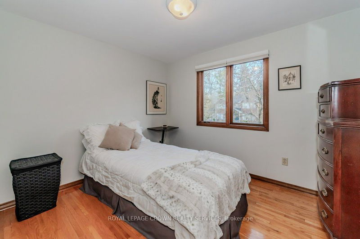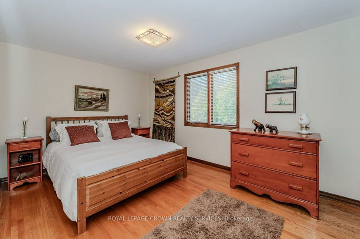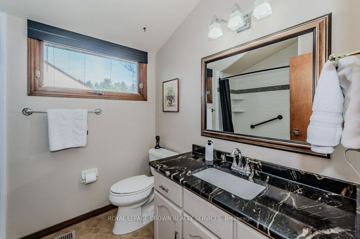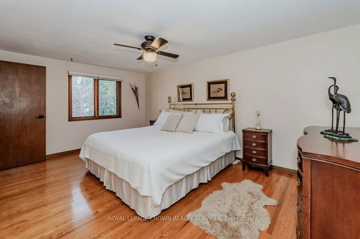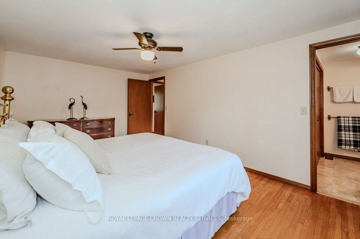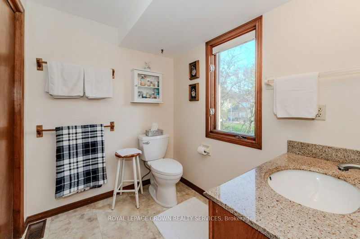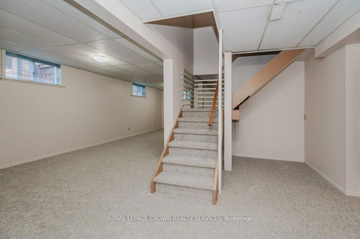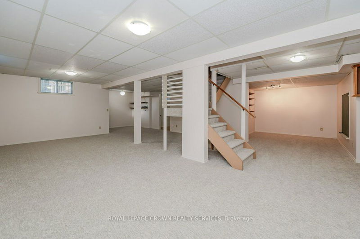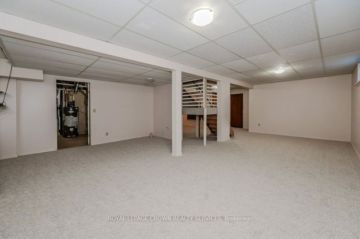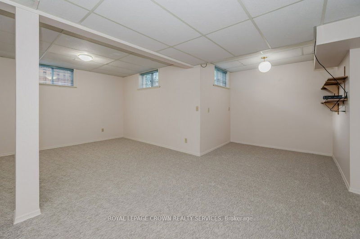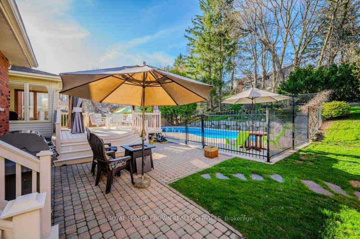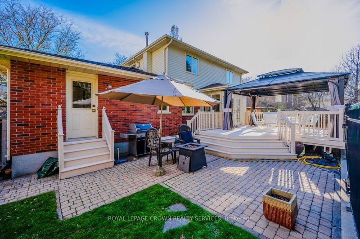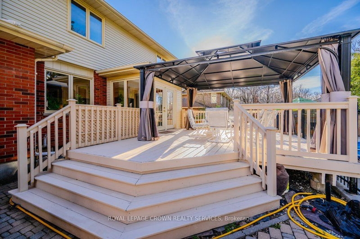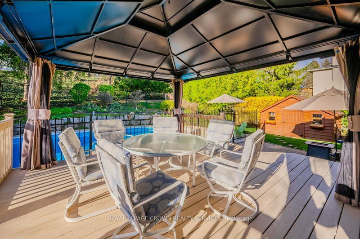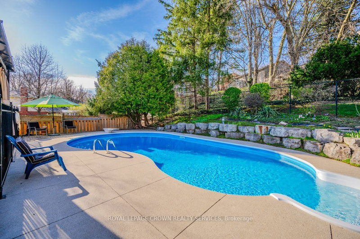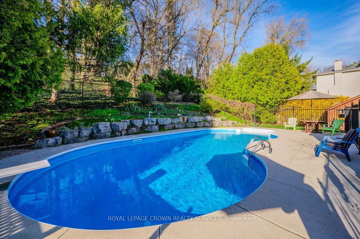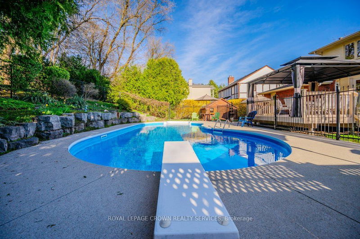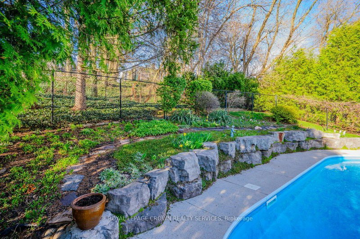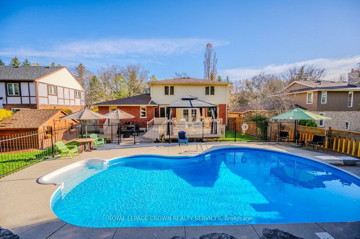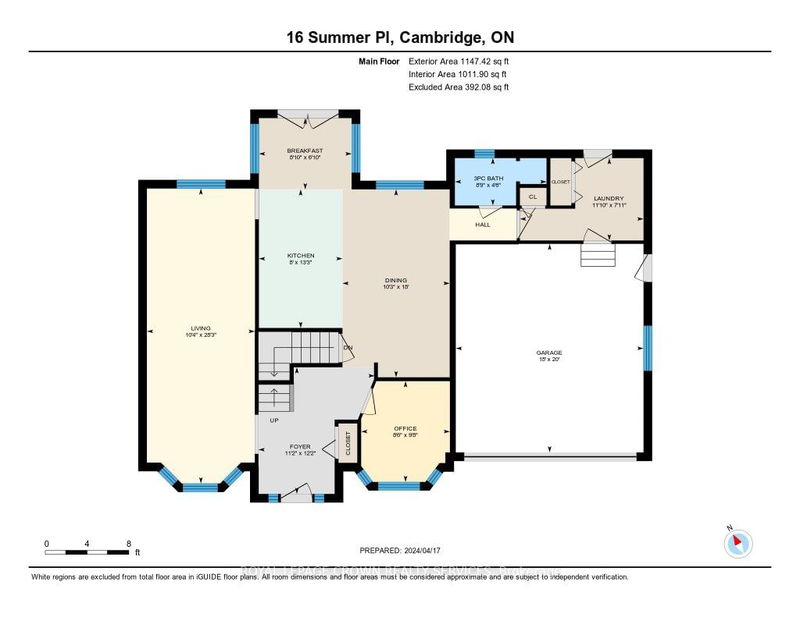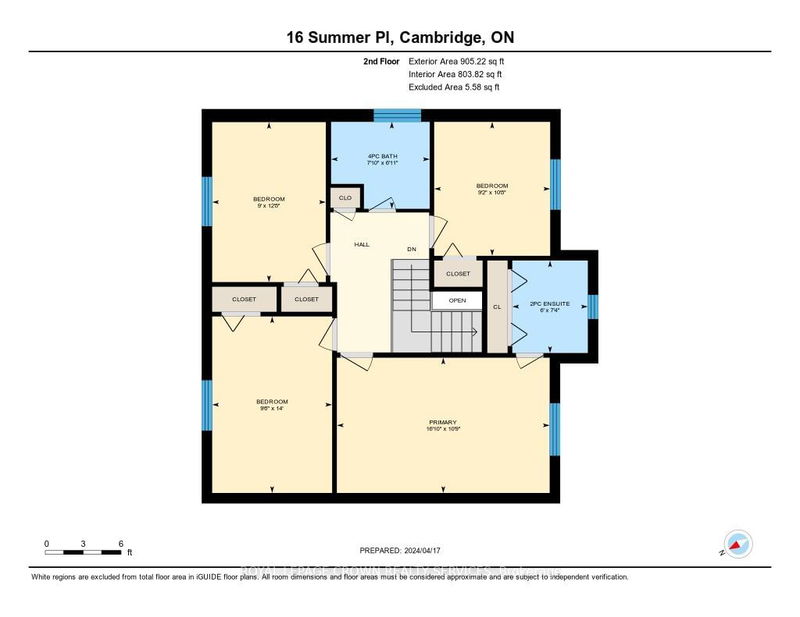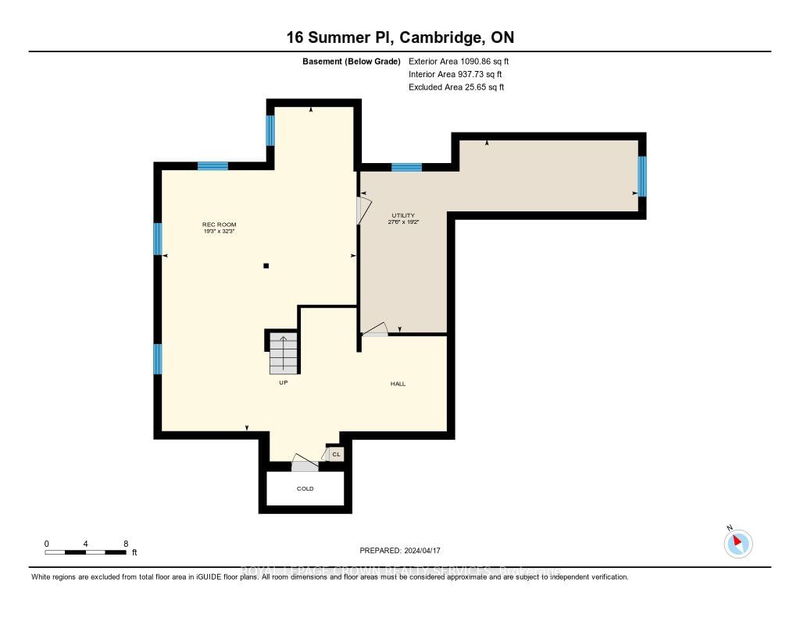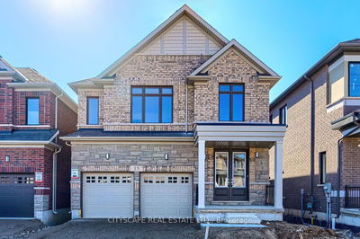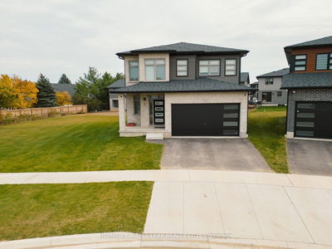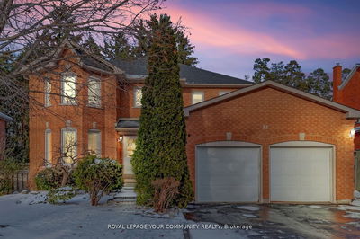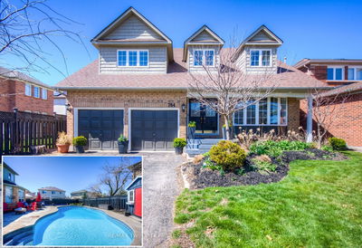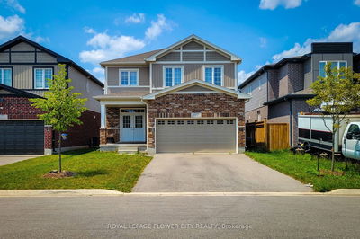Welcome to 16 Summer Place, a charming home nestled on quiet cul-de-sac in the heart of Cambridge's sought after West Galt neighborhood. This home boasts not only a prime location but also a plethora of updates, making it the perfect blend of convenience and comfort. As you step into this inviting residence, you're greeted by a warm ambiance and an abundance of natural light flooding in. The main floor offers a spacious living room, a flexible room that can be used as a home office, and an eat-in kitchen /dining room perfect for entertaining, as well as a 2 seater island. Main floor laundry makes chore a breeze, while also offering access to the garage from inside the home. Upstairs, you'll find 4 bedrooms and a 4 piece bathroom - ideal for the growing family. The primary bedroom is spacious, and has a 2 piece ensuite for added privacy and convenience. The lower level offers the endless potential of a versatile space that can be tailored to suit your specific needs and lifestyle. With its generous square footage, the basement presents the perfect opportunity, whether you envision creating a cozy family room, a home office, or home gym. A rough-in for an additional washroom also exists. Outside, the meticulously maintained backyard is the perfect oasis for outdoor enjoyment, with a spacious patio area and deck ideal for entertaining or simply soaking up the sunshine. Enjoy the hot summer days floating in the 20'x36' kidney shaped in-ground salt water pool that has been well maintained over the years including a new winter cover. Enjoy easy access to trails, schools, shopping, dining and more. 16 Summer Place is THE PLACE to make home.
부동산 특징
- 등록 날짜: Thursday, April 18, 2024
- 가상 투어: View Virtual Tour for 16 Summer Place
- 도시: Cambridge
- 중요 교차로: Salisbury To Southgate Turns Into Summer Pl.
- 전체 주소: 16 Summer Place, Cambridge, N1S 4S5, Ontario, Canada
- 주방: Main
- 거실: Main
- 리스팅 중개사: Royal Lepage Crown Realty Services - Disclaimer: The information contained in this listing has not been verified by Royal Lepage Crown Realty Services and should be verified by the buyer.

